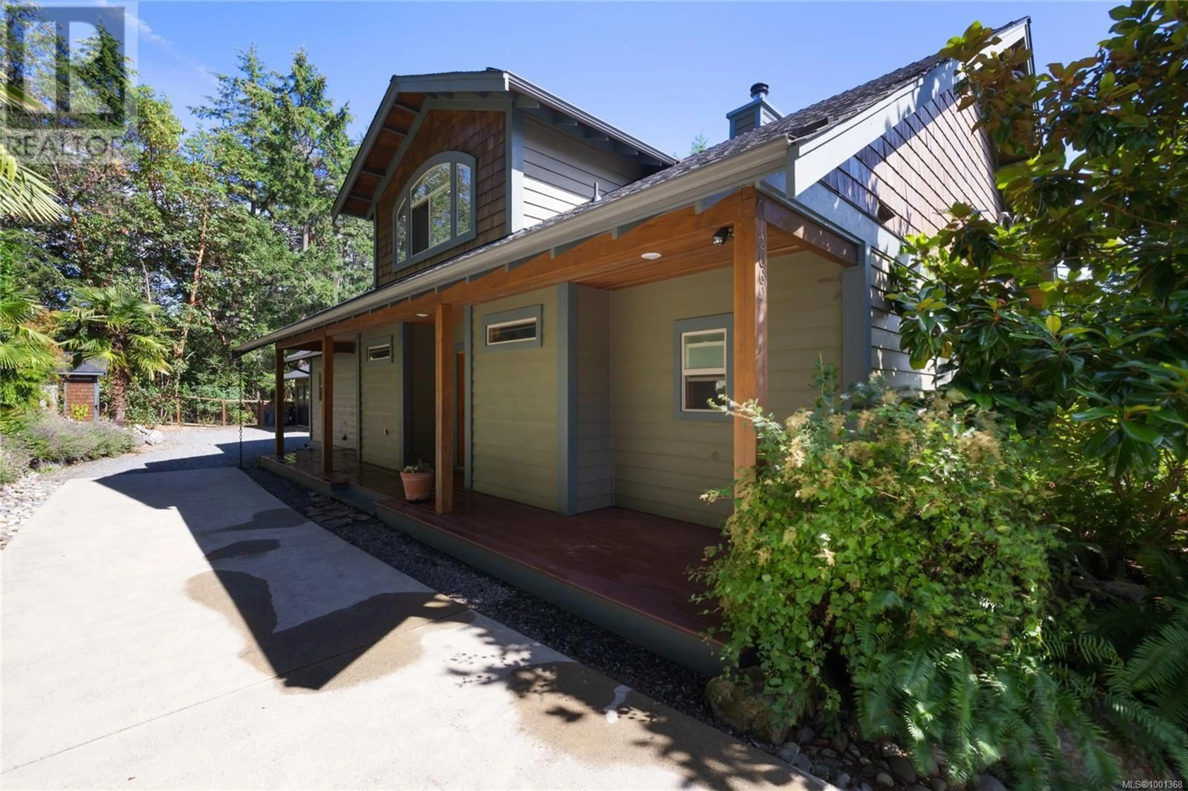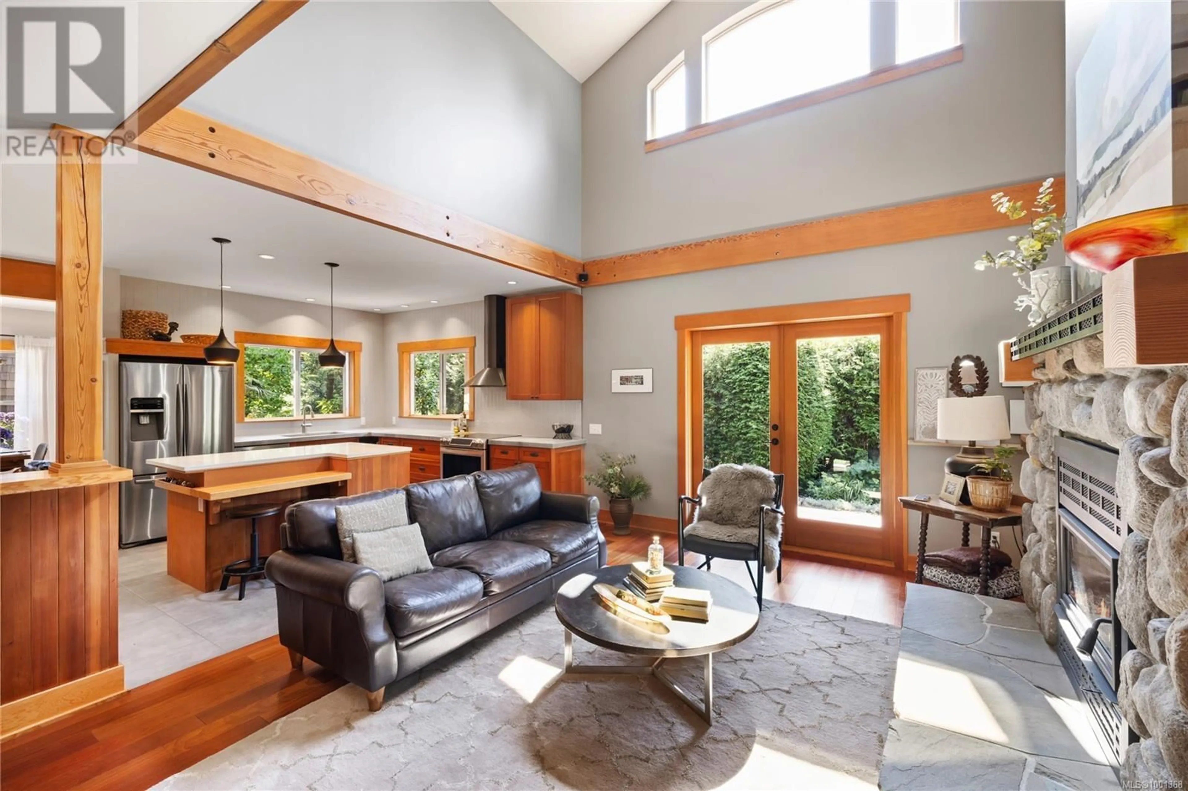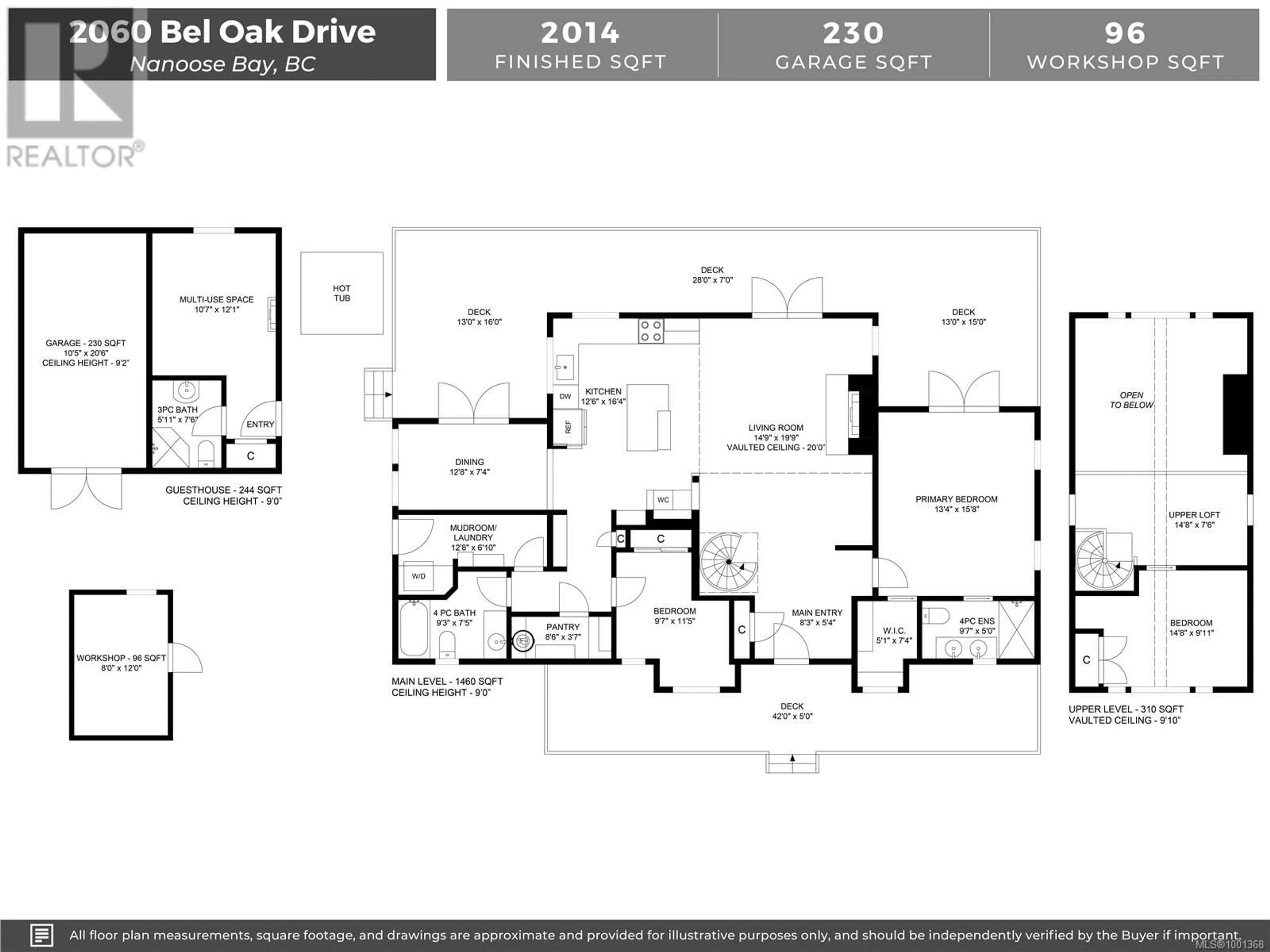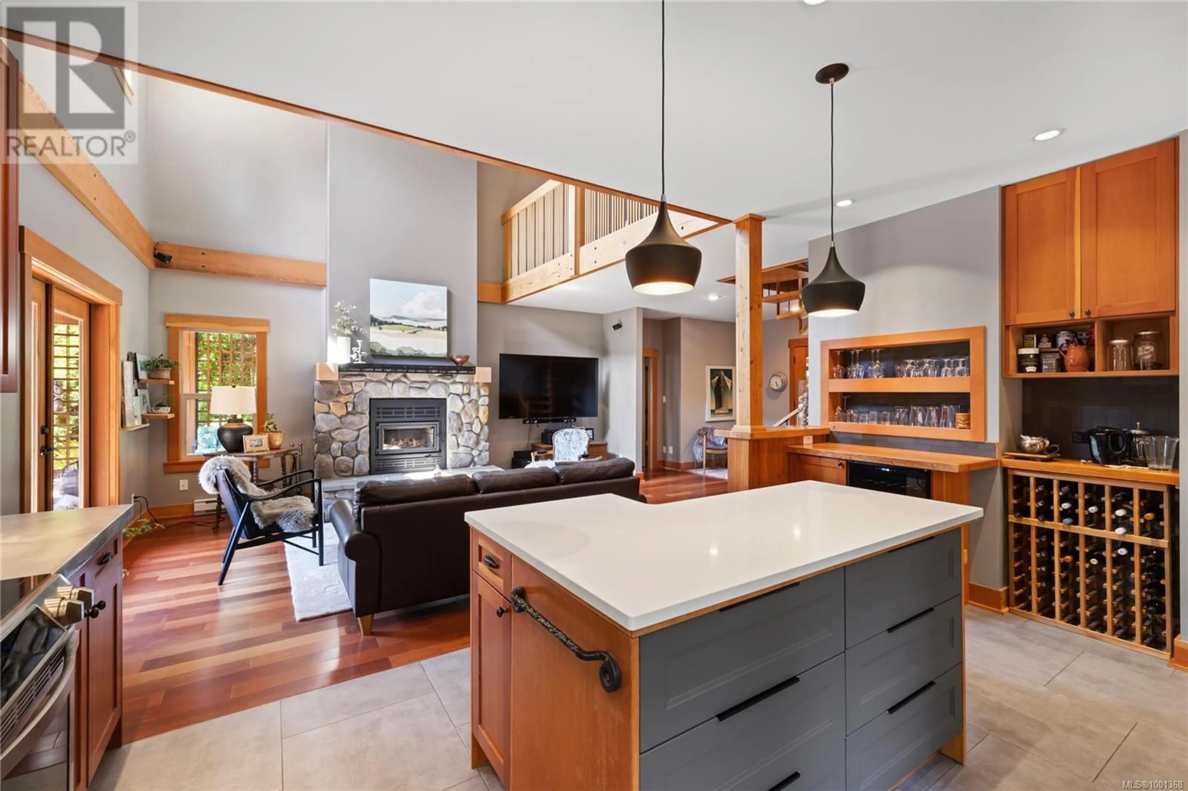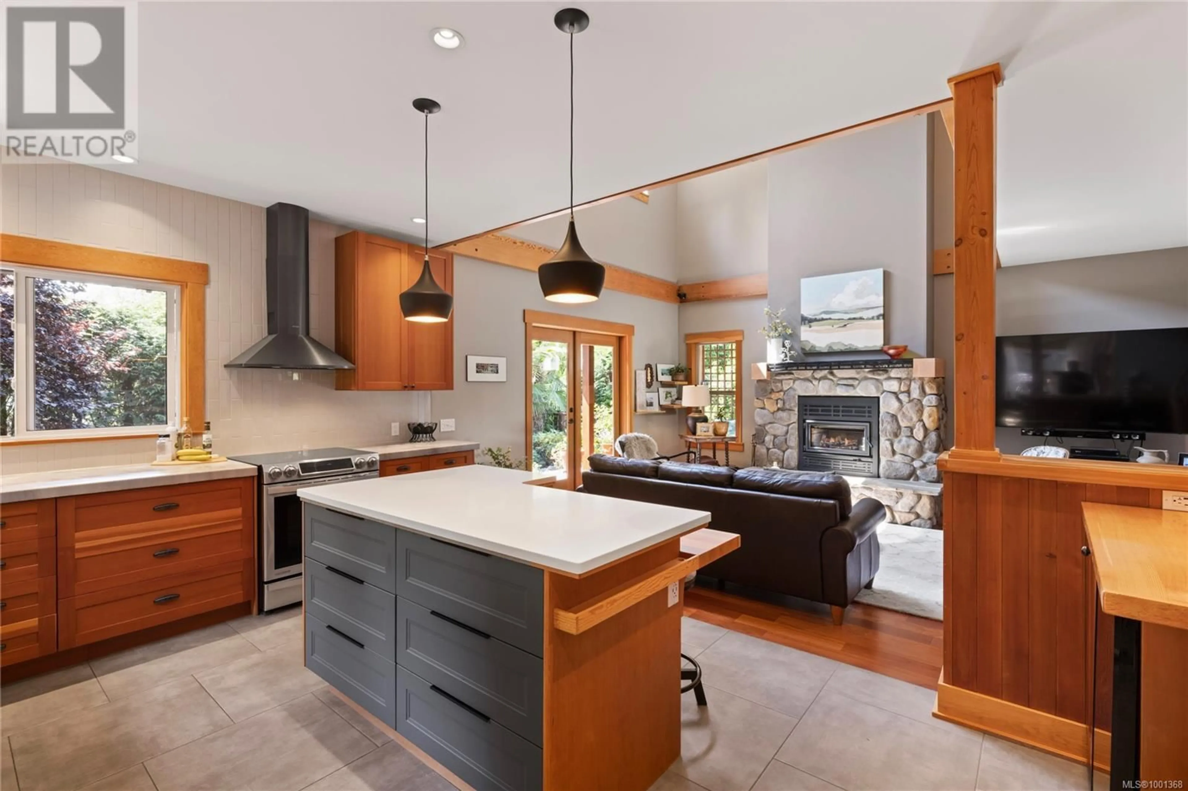2060 BEL OAK DRIVE, Nanoose Bay, British Columbia V9P9E9
Contact us about this property
Highlights
Estimated valueThis is the price Wahi expects this property to sell for.
The calculation is powered by our Instant Home Value Estimate, which uses current market and property price trends to estimate your home’s value with a 90% accuracy rate.Not available
Price/Sqft$640/sqft
Monthly cost
Open Calculator
Description
Westcoast impeccably designed rancher in a quiet & private location. Gorgeous Great Room with soaring ceilings, Fireplace, custom finishes & extensive use of fir. Amazing Chef's kitchen with heated floors, quartz & concrete counters, Induction stove, dedicated bar, custom cabinetry & tons of storage with built in pull out pantries. Adjoining dining room is intimate & bright with French Doors to an open deck. Primary Bedroom Suite is serene & ensuite bathroom is recently renovated with gorgeous finishings, heated floor & large shower. 2 Guest bedrooms-1 on loft level, & a lovely second bathroom completes this superb layout. Detached garage & guest house has 3rd bath & 4 bedrm (or use it as a gym or artist studio). Enjoy approx 900 sq ft of deck & Amazing landscaped yard. Complete with palm trees & hot tub, outdoors is an Oasis. The property back gate opens to hectares of Fairwinds trail system. Central location, Fairwinds Golf, Gym, Pool & Marina are close by & 20 min to N. Nanaimo (id:39198)
Property Details
Interior
Features
Main level Floor
Bedroom
12'1 x 10'7Bathroom
Ensuite
Bathroom
Exterior
Parking
Garage spaces -
Garage type -
Total parking spaces 4
Property History
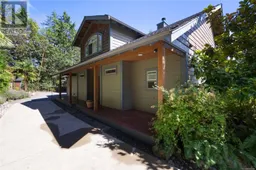 54
54
