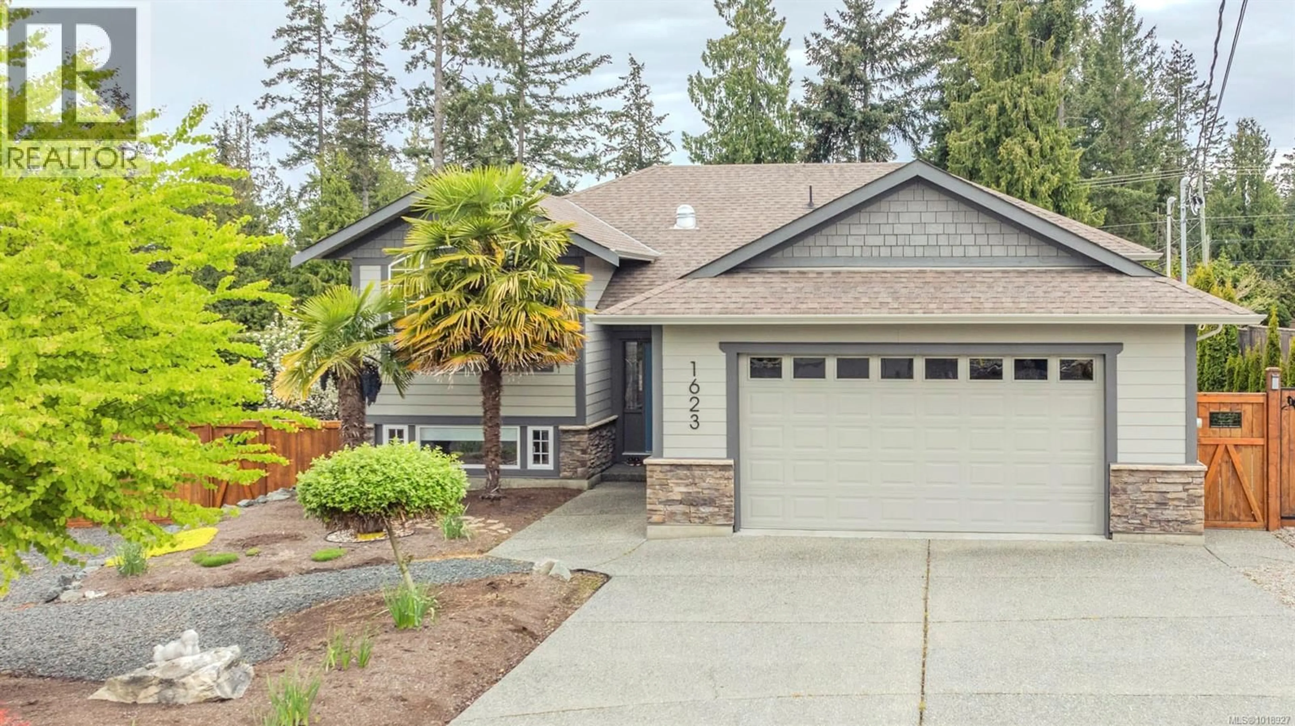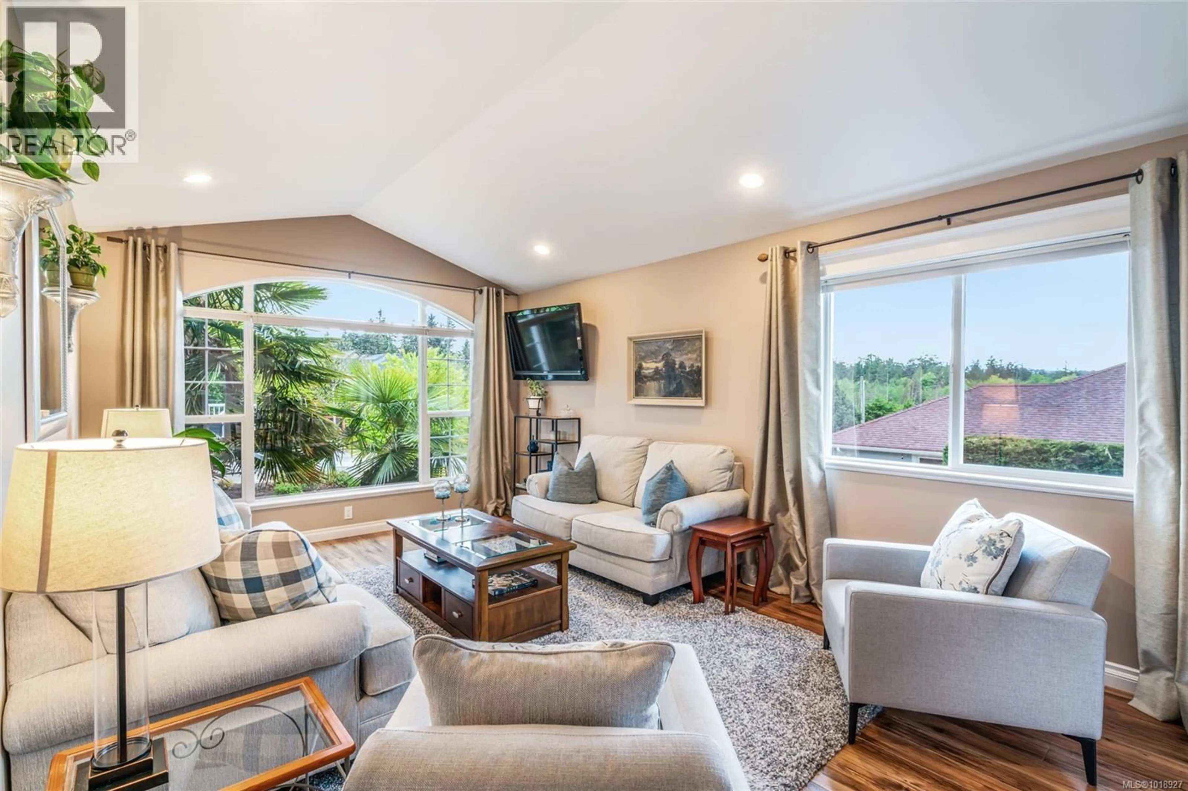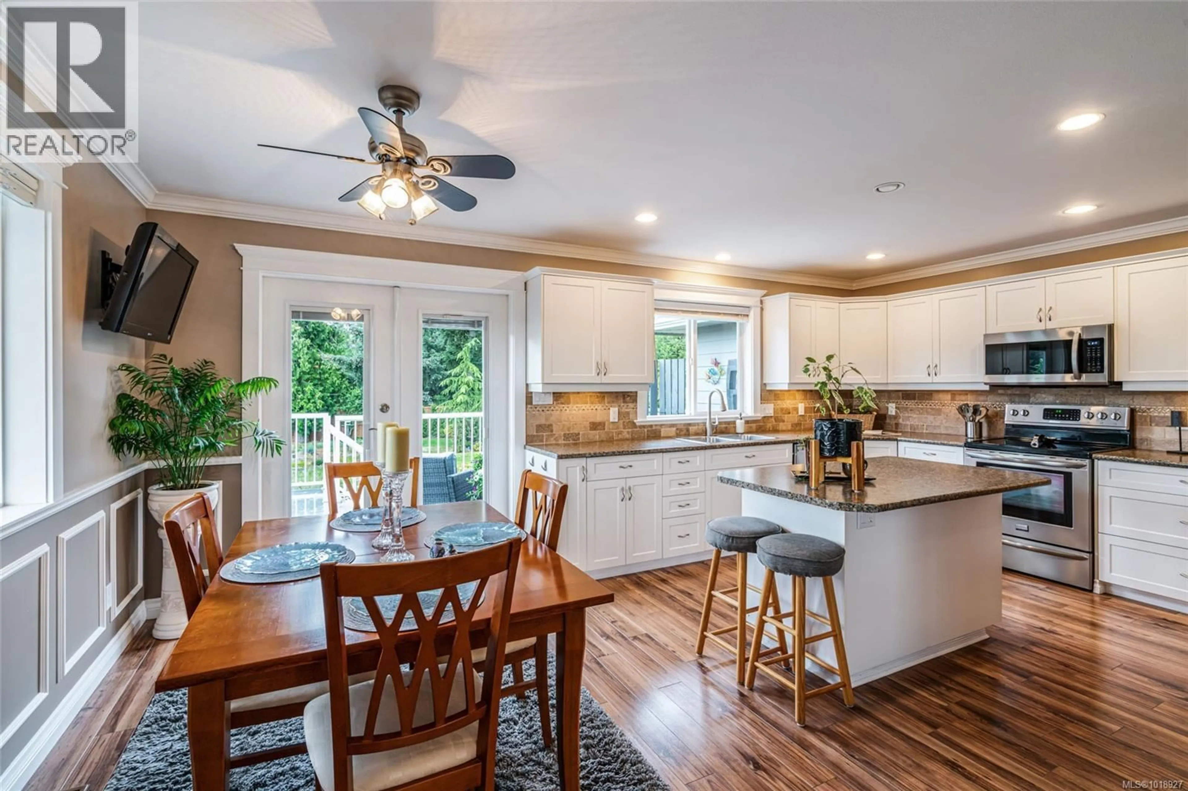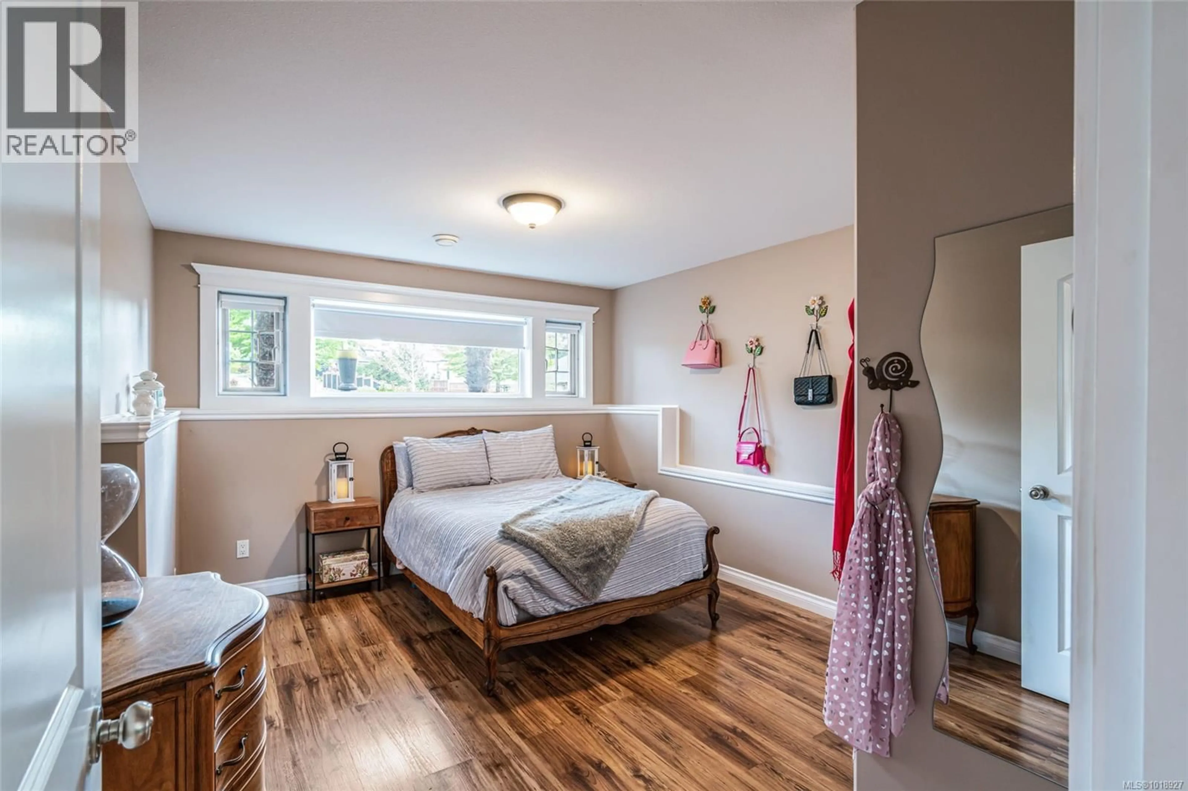1623 STONE LAKE DRIVE, Nanoose Bay, British Columbia V9P9L1
Contact us about this property
Highlights
Estimated valueThis is the price Wahi expects this property to sell for.
The calculation is powered by our Instant Home Value Estimate, which uses current market and property price trends to estimate your home’s value with a 90% accuracy rate.Not available
Price/Sqft$368/sqft
Monthly cost
Open Calculator
Description
Expansive Madrona Heights Family Home! Set on a beautifully landscaped .50-acre lot, this spacious 6 Bed/3 Bath Family Home offers one-level living with a fully finished WO lower level. Enjoy stylish finishes, a large Family Room, an Office, a sun-drenched yard for outdoor living, a garden area with raised beds, plus extras like a Double Garage and space for your RV. Located in the sought-after 'Madrona Heights' neighborhood, you're just mins from beach access, 10 mins to downtown Parksville, and a short drive to Qualicum Beach and North Nanaimo. A sunny south-facing yard with garden beds and palm trees welcomes you. Step through a front door into a spacious tiled foyer with overheight ceilings. A few steps up leads to a formal Living Room with a cathedral ceiling, ideal for entertaining. Hardwood floors flow into an open Kitchen and Dining Area. The Dining Area has wainscoting and a ceiling fan, while the Deluxe Kitchen boasts ample cabinetry with crown molding, stainless steel appliances, a coffee station/computer desk, an island with a breakfast bar, and a frosted-glass door to a walk-in pantry. French doors open to a spacious deck with peaceful views of the park-like backyard—perfect for BBQs or relaxing. The hallway leads to a serene Primary Suite with a walk-in closet, and a 4-pc ensuite. Two additional Bedrooms share a 4-pc Main Bath. The fully finished lower level offers flexibility: a huge Family Room with Wet Bar, three more Bedrooms, a 3-pc Bath, Laundry Area with sink, an Office with exterior access, and a Storage Room. The fully fenced backyard offers sunny east and west exposure, grassy areas for children and pets, mature gardens and towering evergreens, privacy hedging, a Garden Shed that could double as a Workshop, and a large veggie garden area. Located a short drive away from golf courses, parks, and beach access point. Great extras, visit our website for more. (id:39198)
Property Details
Interior
Features
Lower level Floor
Bedroom
12'0 x 11'10Family room
19'3 x 21'8Office
8'1 x 19'6Bedroom
10'0 x 11'8Exterior
Parking
Garage spaces -
Garage type -
Total parking spaces 5
Property History
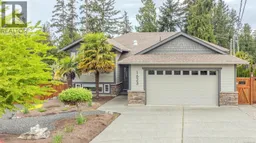 41
41
