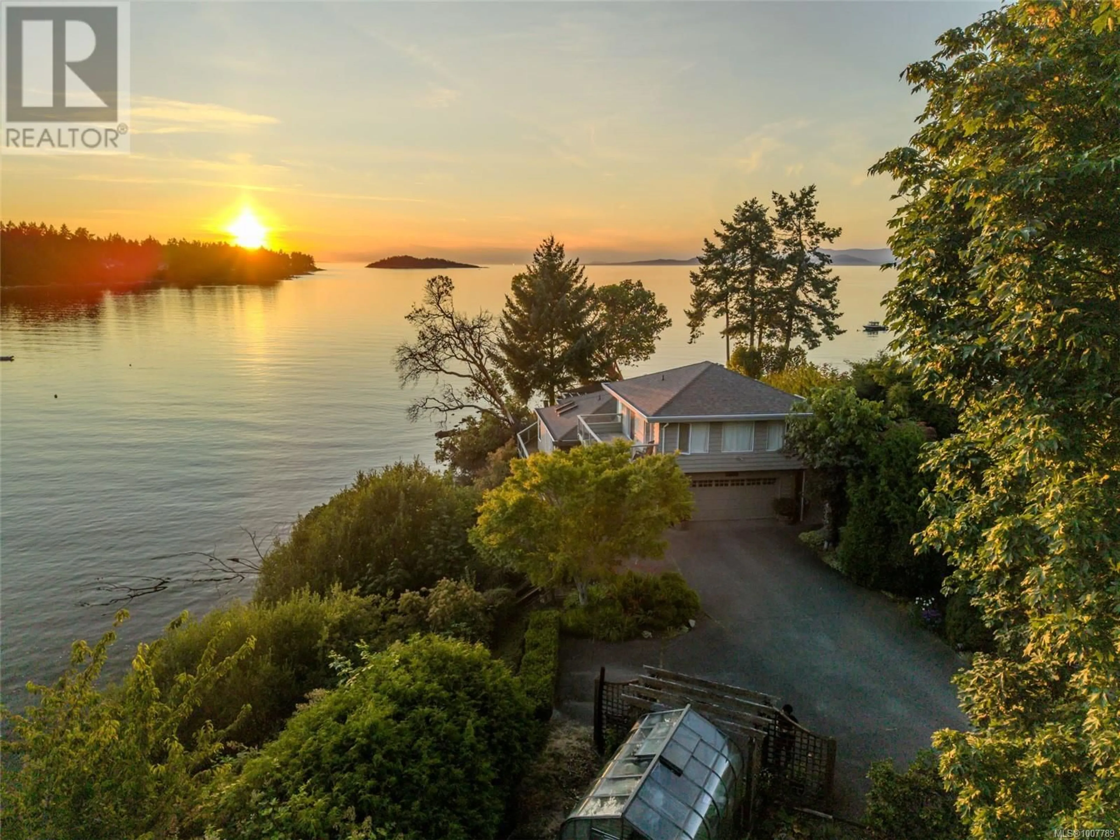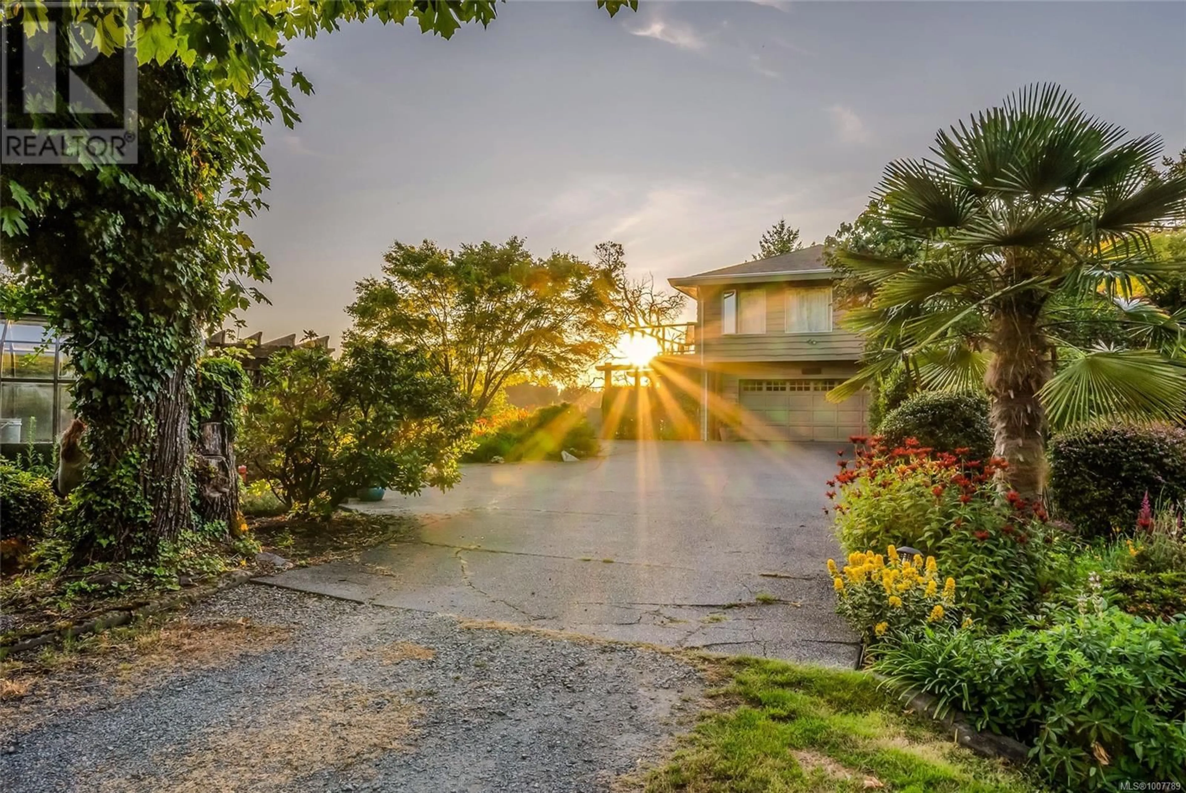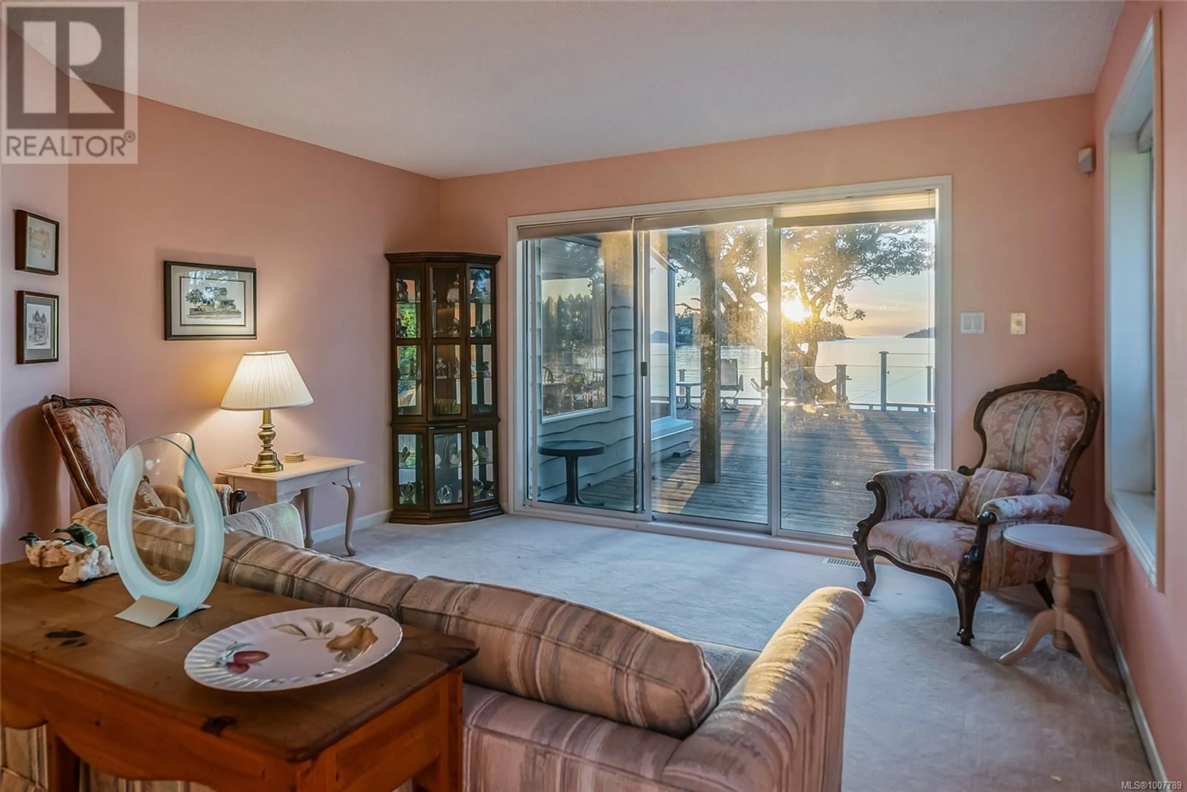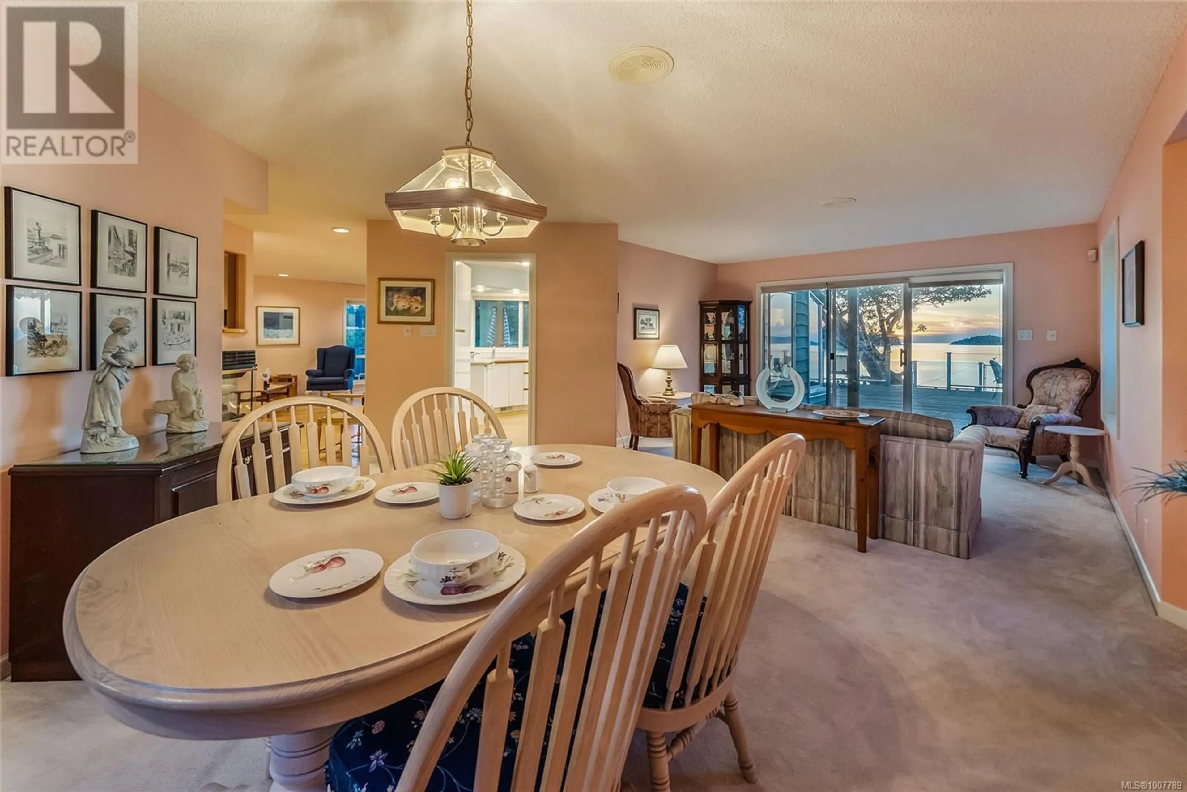1545 DORCAS POINT ROAD, Nanoose Bay, British Columbia V9P9B4
Contact us about this property
Highlights
Estimated valueThis is the price Wahi expects this property to sell for.
The calculation is powered by our Instant Home Value Estimate, which uses current market and property price trends to estimate your home’s value with a 90% accuracy rate.Not available
Price/Sqft$980/sqft
Monthly cost
Open Calculator
Description
Stunning 'Dorcas Point Estates' Oceanfront Acreage! A long entry drive past towering evergreens, gardens, and a pond, lead to your private waterfront retreat. Set on a gated 1.40-acre park-like lot in 'Dorcas Point Estates', this bright and spacious 3 Bed+Den/Office/Bedrm, 4 Bath Waterfront Home boasts world-class views of Nuttal Bay, the Georgia Strait, several Gulf Islands, and the mainland mountains. The home offers an expansive layout with oversized rooms, skylights and OS windows, and a private upper-level Guest Suite for visitors or rental income. There are multiple decks—including a large Entertainer's Deck with a staircase leading to the beach—as well as a Greenhouse to grow fresh veggies. Fabulously located just mins from parks and a marina, and only a short drive to Parksville and Nanaimo for shopping/amenities. The home is ready for your fresh ideas and personal touches and offers a very rare opportunity to create your dream retreat in an unbeatable location! From the parking pad, an arbored walkway leads to a front door opening to a large foyer with wood flooring, a frosted skylight, and a propane fireplace. To the right is a spacious open-plan Living/Dining Room with windows on three walls, filling the space with natural light and scenic views. A door opens to an Entertainer’s Deck with panoramic views. Stairs lead to the beach for kayaking. The Family Room shares a 3-sided fireplace with the foyer and flows into a well-appointed Kitchen with white cabinetry, ample counters, and a solarium Nook. The Primary Suite offers deck access, a walk-in closet, and a 5 pc spa ensuite. Also on the main level: a 4 pc Bath, Den/Bedroom, Guest Room with deck access, Laundry Room, and a Double Garage. Upstairs is a 708 sqft Oceanview Guest Suite with 2 decks, full Kitchen, Living Room, Bedroom, and Bath. A stunning home with postcard-perfect views and a prime oceanfront location, what more could you ask for? Visit our website for more info. (id:39198)
Property Details
Interior
Features
Second level Floor
Living room
12'8 x 10'6Kitchen
12'8 x 12'6Bedroom
12'4 x 12'3Bathroom
Exterior
Parking
Garage spaces -
Garage type -
Total parking spaces 4
Property History
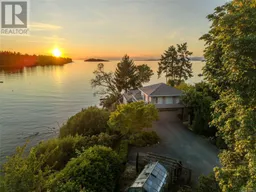 43
43
