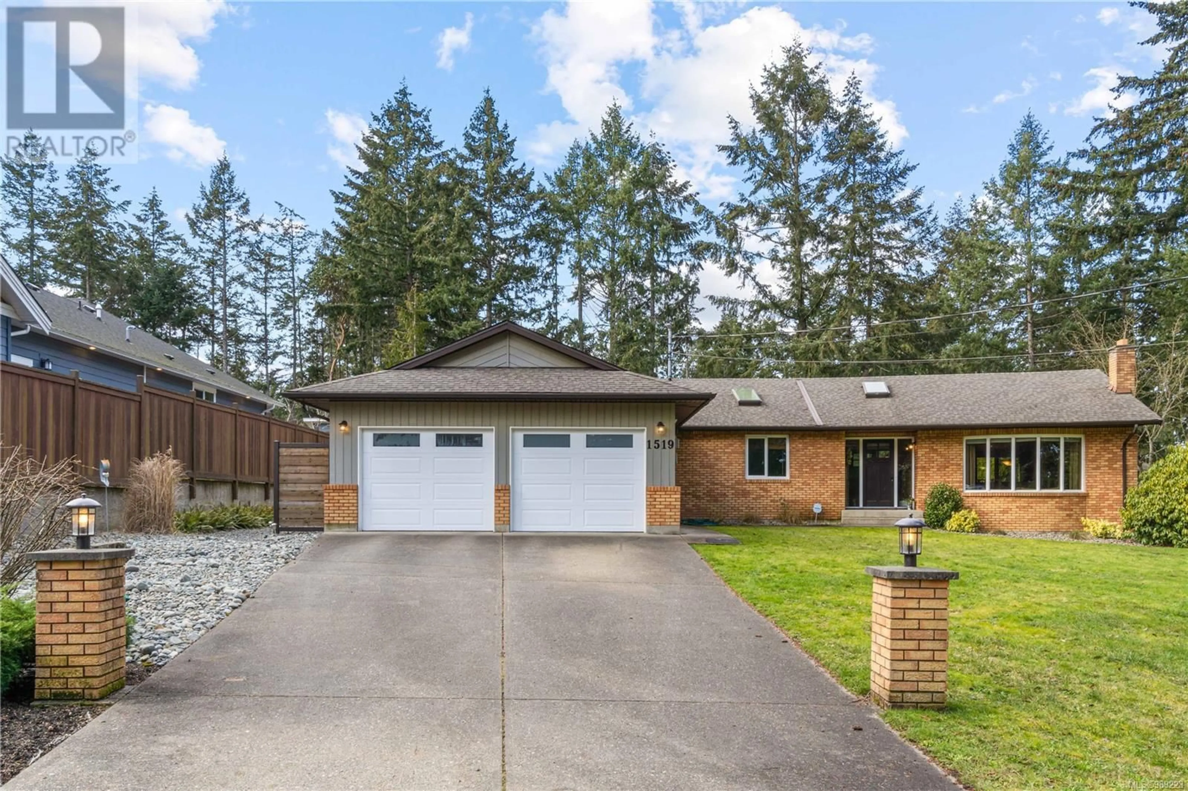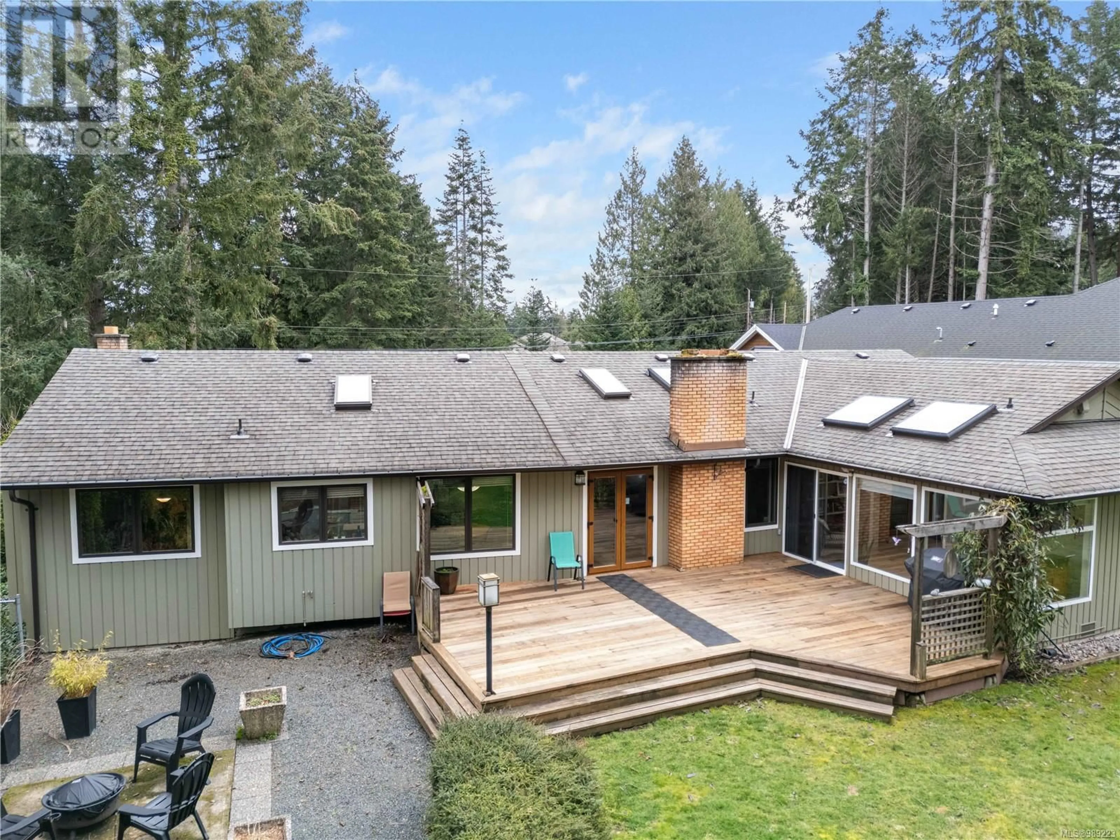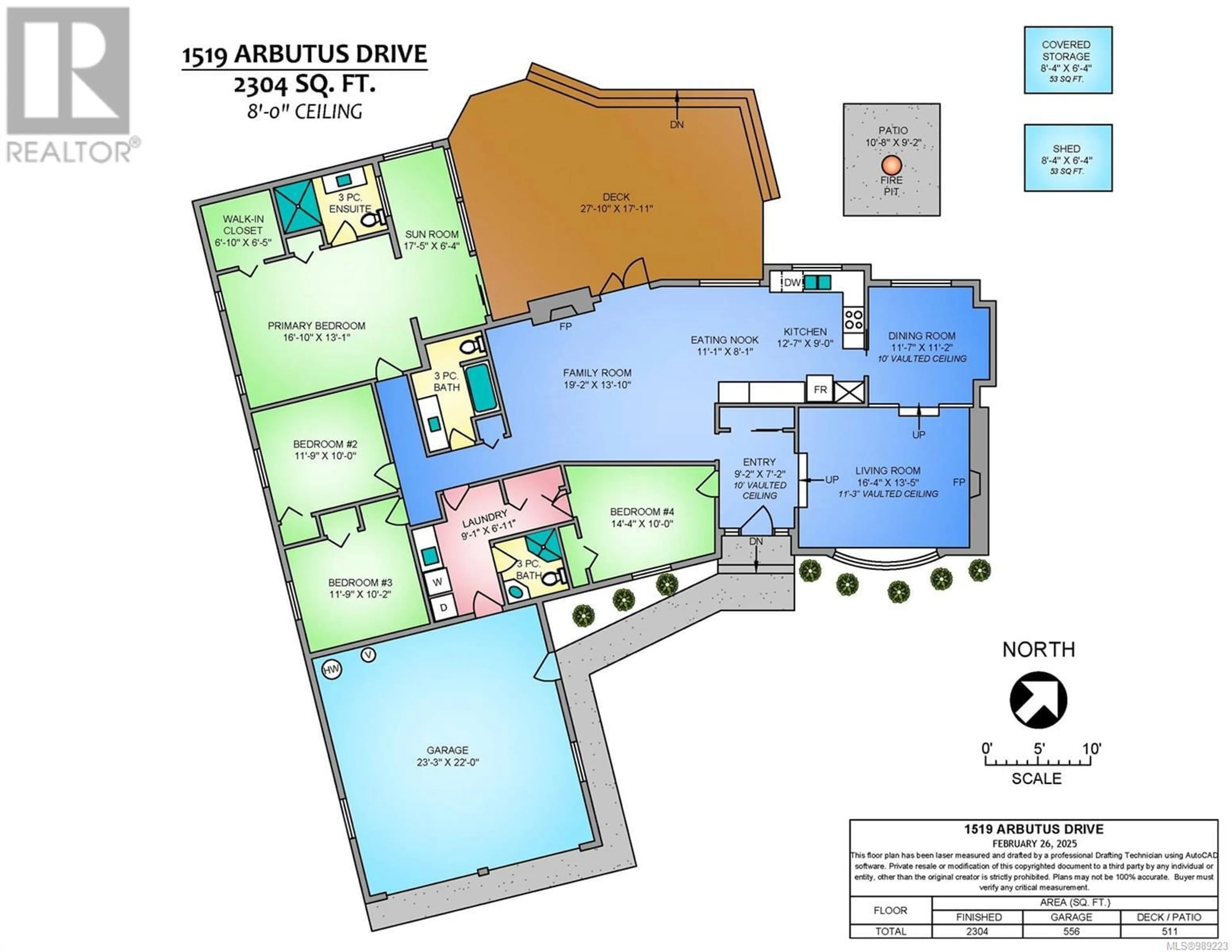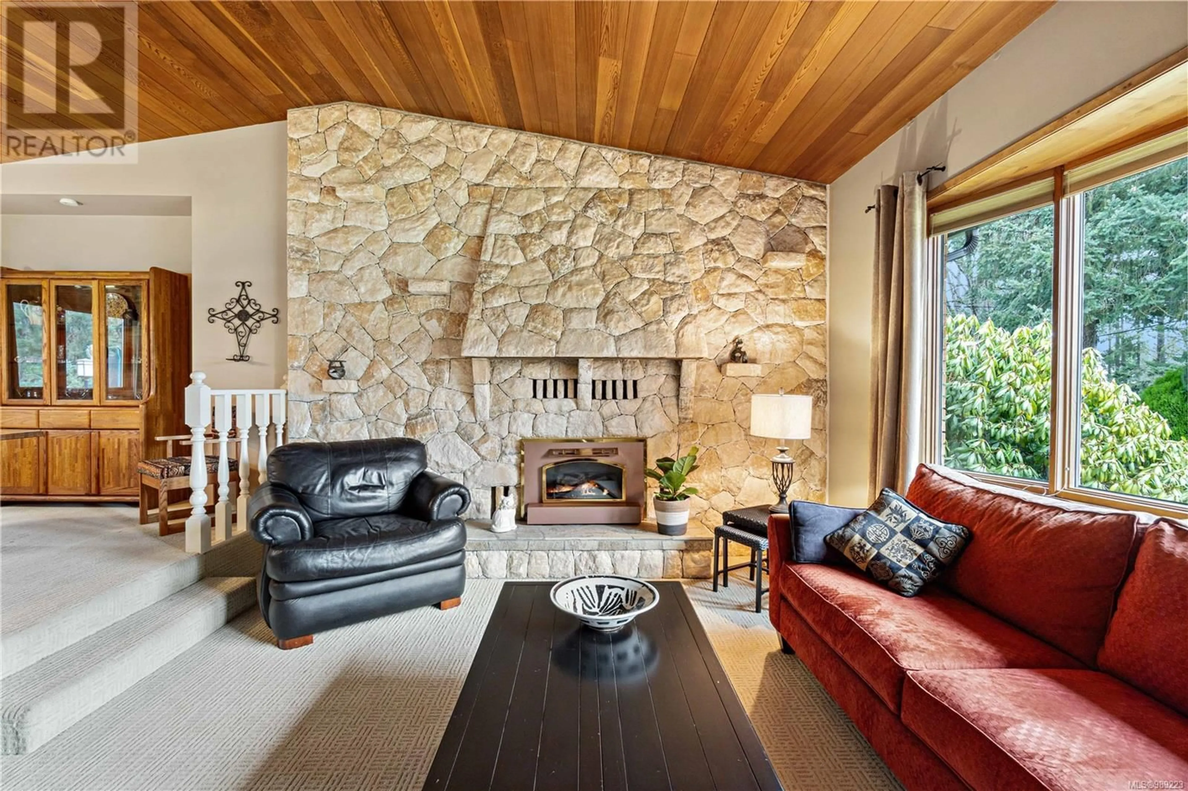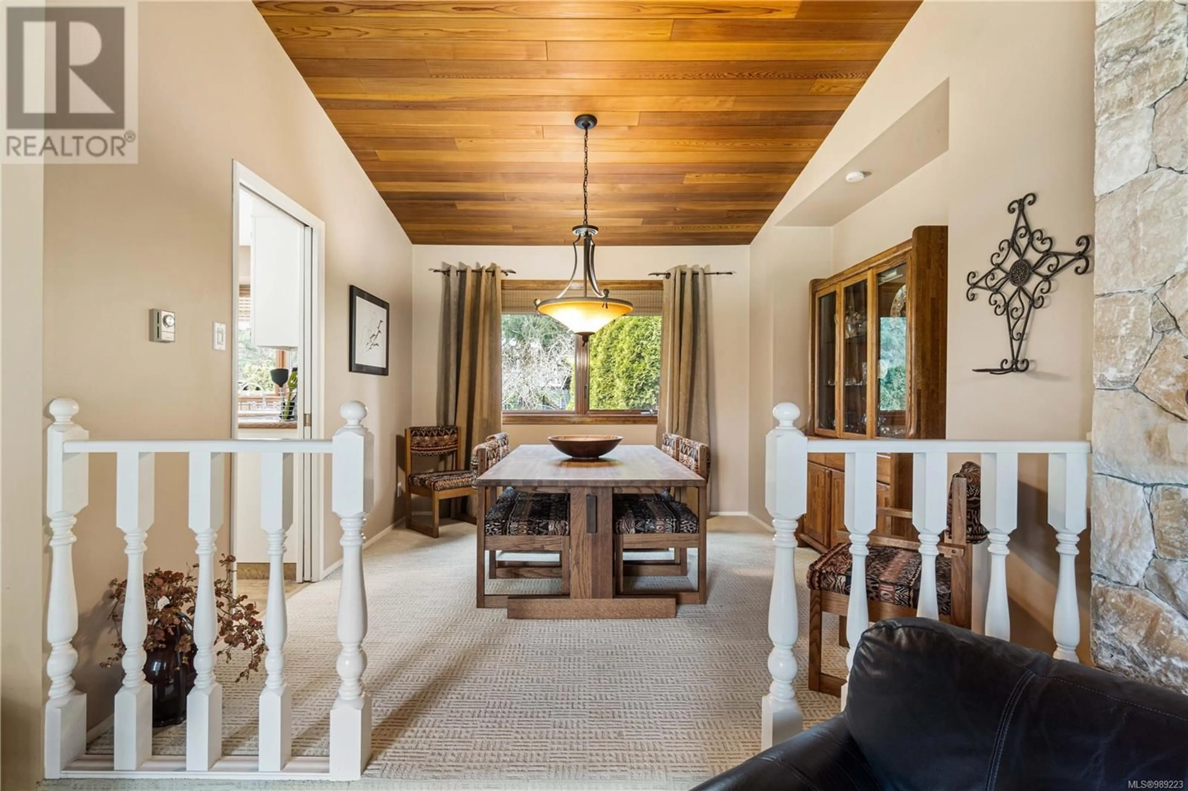1519 Arbutus Dr, Nanoose Bay, British Columbia V9P9C9
Contact us about this property
Highlights
Estimated ValueThis is the price Wahi expects this property to sell for.
The calculation is powered by our Instant Home Value Estimate, which uses current market and property price trends to estimate your home’s value with a 90% accuracy rate.Not available
Price/Sqft$358/sqft
Est. Mortgage$4,402/mo
Tax Amount ()-
Days On Market34 days
Description
You're both in agreement, and a checklist has been made: you want a large rancher, you need a big lot for the family, you want to be as close to the ocean as possible, AND you're really hoping to be in a lovely, established neighbourhood. It’s a tall order, but we believe that 1519 Arbutus Dr fits the bill! Madrona Point is one of Oceanside’s most sought after neighbourhoods, where homes rarely come on the market. This particular residence, situated neatly in the centre of a .37 acre lot, has been kept in pristine condition both inside and out. The home's interior has been thoughtfully updated to balance the comforts of modern living without sacrificing the warmth and character of the Mid Century Modern aesthetic. This home offers over 2300 sq ft with 4 beds and 3 baths throughout a functional floorplan that provides options for boisterous family gatherings or quiet moments alone. The spacious primary bedroom is complimented by an adjoining sitting room with an abundance of natural light, perfect for creative pursuits, yoga, or daydreaming. The home is highlighted by two incredible natural stone gas fireplaces; one in the family room and one in the sunken living room, and gorgeous wood-framed windows and French doors which lead out to the generous cedar deck and fully fenced, private back yard. A newer roof (2018), stainless steel appliances, gas HWT (2024), 200 amp service, 9 skylights, and new garage doors complete your checklist and makes this exceptional home THE home for those looking to settle in for a long and happy while. (id:39198)
Property Details
Interior
Features
Main level Floor
Kitchen
12'7 x 9'0Ensuite
Bathroom
Primary Bedroom
16'10 x 13'1Exterior
Parking
Garage spaces 4
Garage type Garage
Other parking spaces 0
Total parking spaces 4
Property History
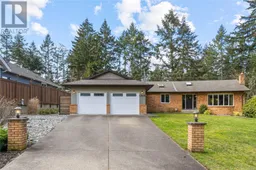 64
64
