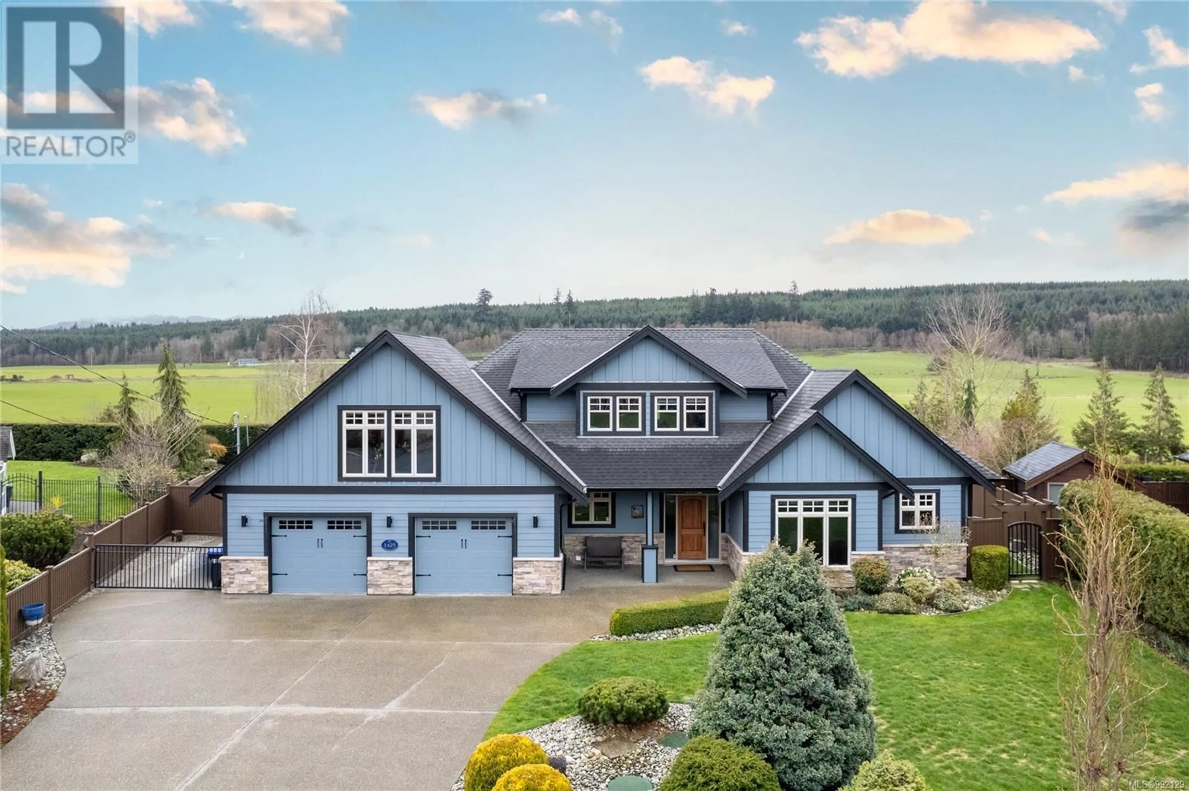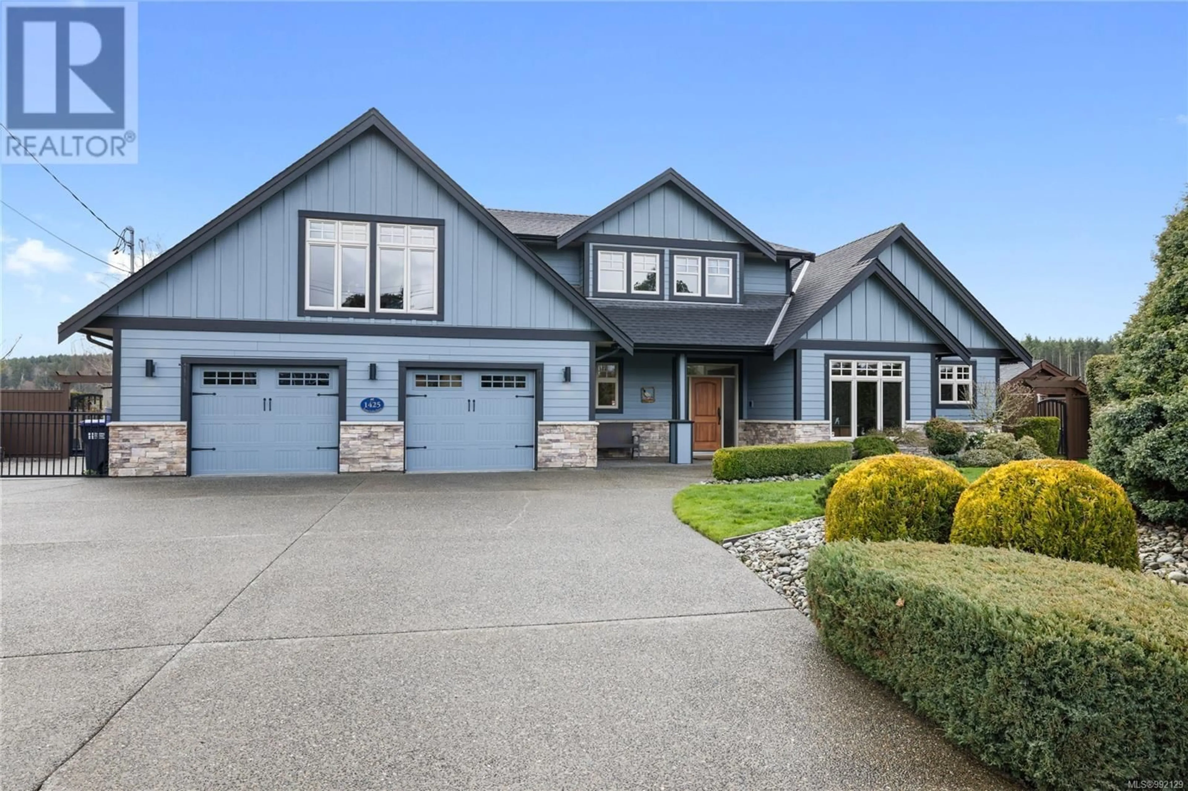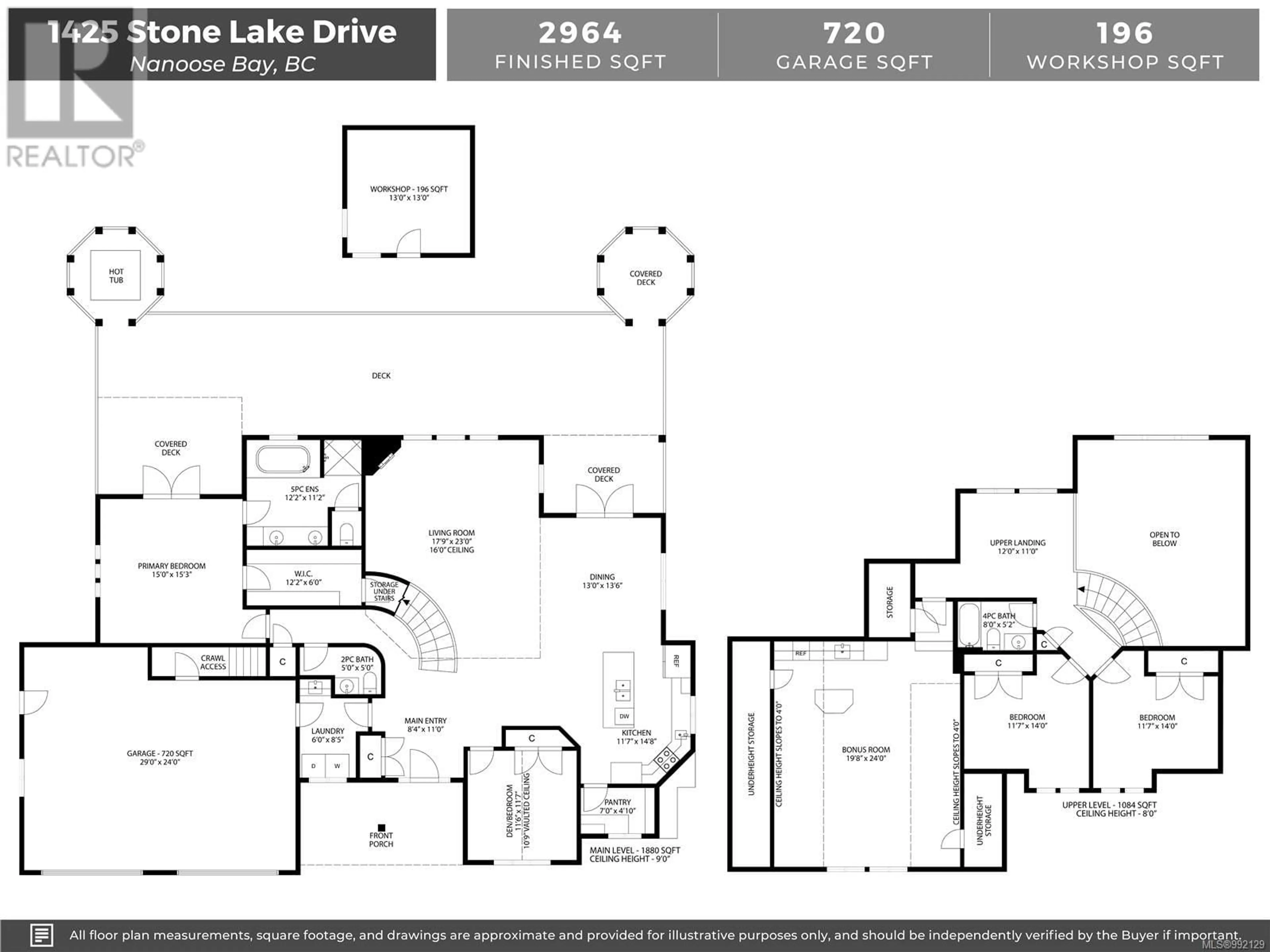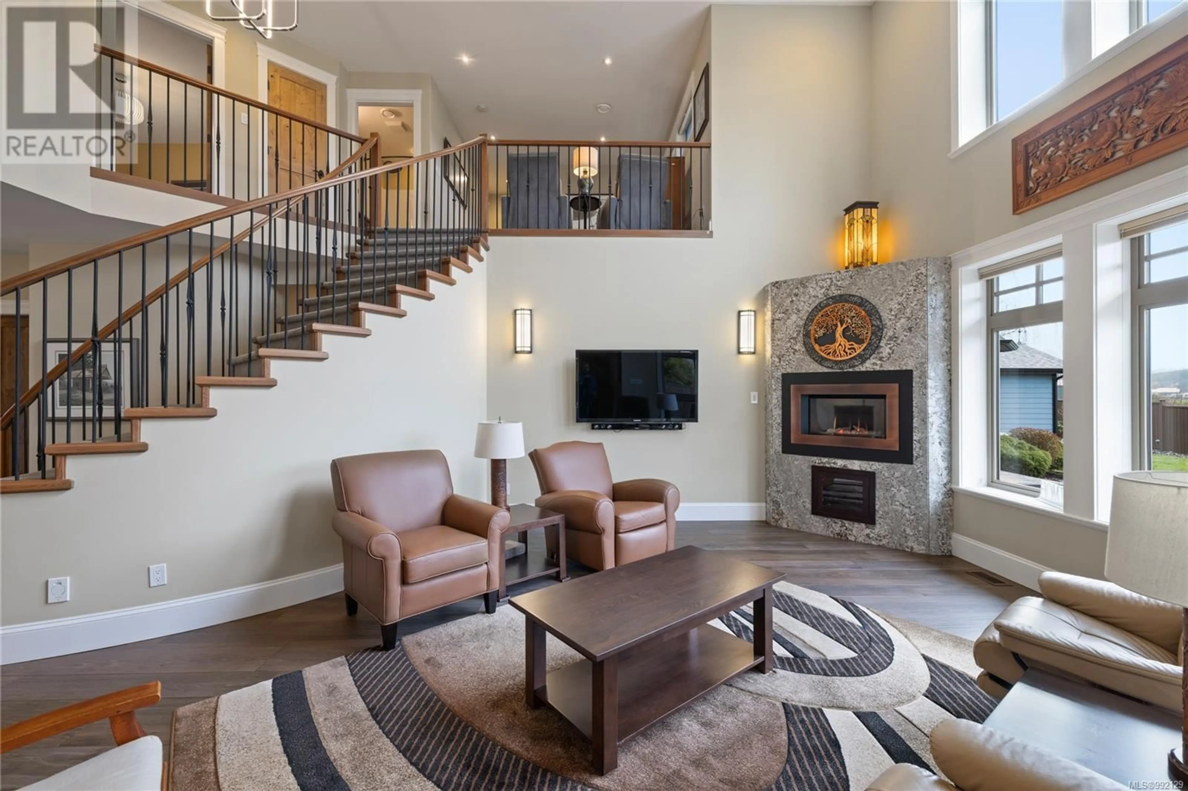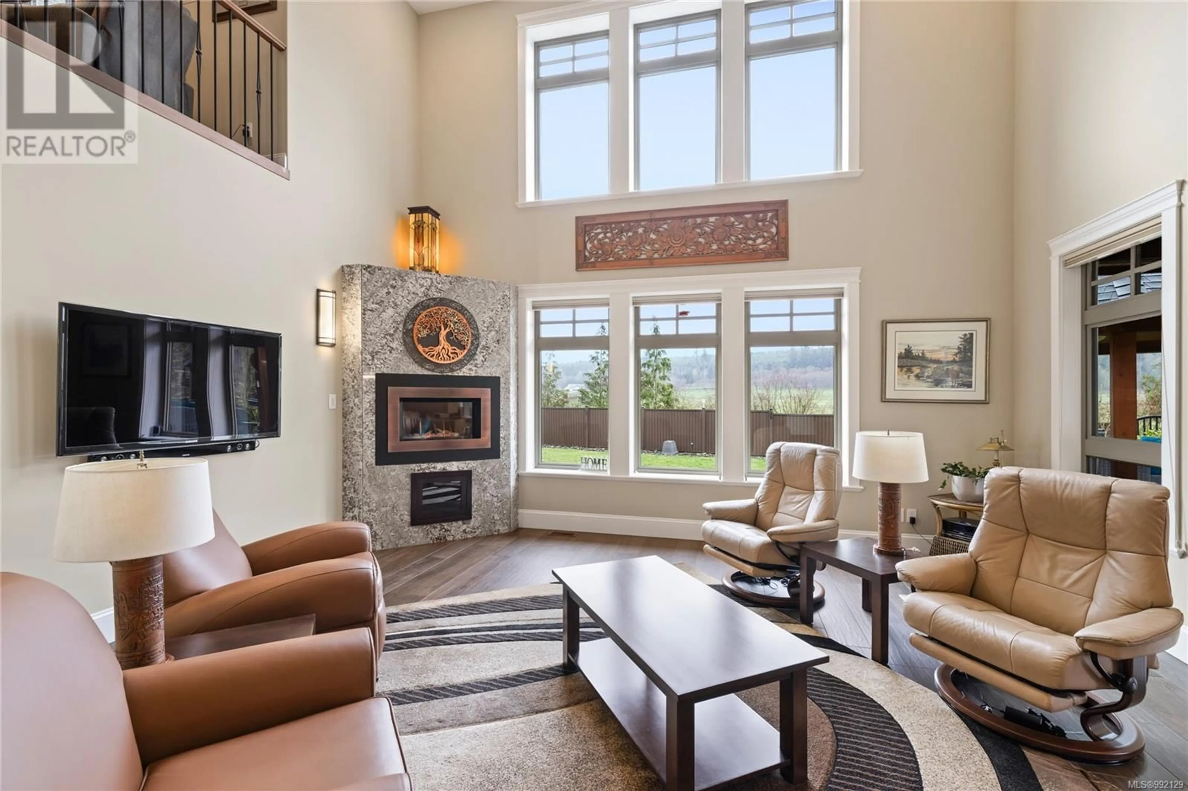1425 STONE LAKE Dr, Nanoose Bay, British Columbia V9P9M4
Contact us about this property
Highlights
Estimated ValueThis is the price Wahi expects this property to sell for.
The calculation is powered by our Instant Home Value Estimate, which uses current market and property price trends to estimate your home’s value with a 90% accuracy rate.Not available
Price/Sqft$434/sqft
Est. Mortgage$6,871/mo
Maintenance fees$90/mo
Tax Amount ()-
Days On Market16 days
Description
BEAUTIFUL CUSTOM BUILT RESIDENCE located in the sought after Madrona Heights neighbourhood.This home offers a large open concept main room with expansive south facing views over pastures and forest.The kitchen was recently updated with high end appliances and custom cabinetry, there is a large butlers pantry that will store all of your small appliances and much more.The large primary bedroom is located on the main and features a spa like ensuite with heated floors and a steam shower.Patio doors open out onto the deck giving easy access to a hot tub.There are 3 more bedrooms, one currently in use as a den and a very large family or media room with a wet bar. The back yard is south facing with beautiful landscaping, custom lighting, irrigation and a very large deck for entertaining. And if that is not enough there is a 13x13 wired and insulated workshop/studio for the handy person in the family.Plenty of parking in the oversized double garage and room for an RV.This home is a must view! (id:39198)
Property Details
Interior
Features
Second level Floor
Family room
measurements not available x 24 ftHobby room
12 ft x 11 ftBedroom
measurements not available x 14 ftBedroom
measurements not available x 14 ftExterior
Parking
Garage spaces 5
Garage type Garage
Other parking spaces 0
Total parking spaces 5
Condo Details
Inclusions
Property History
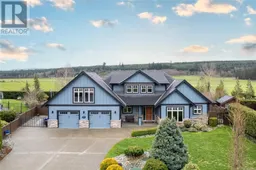 71
71
