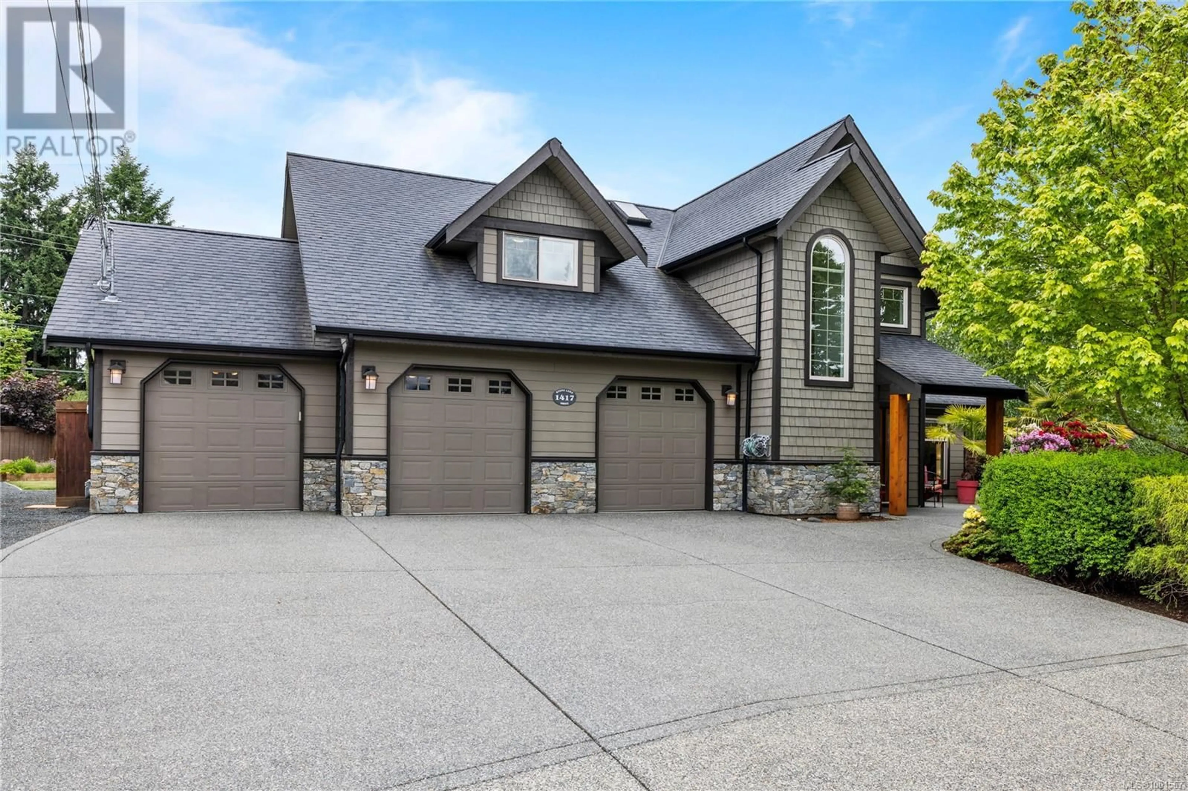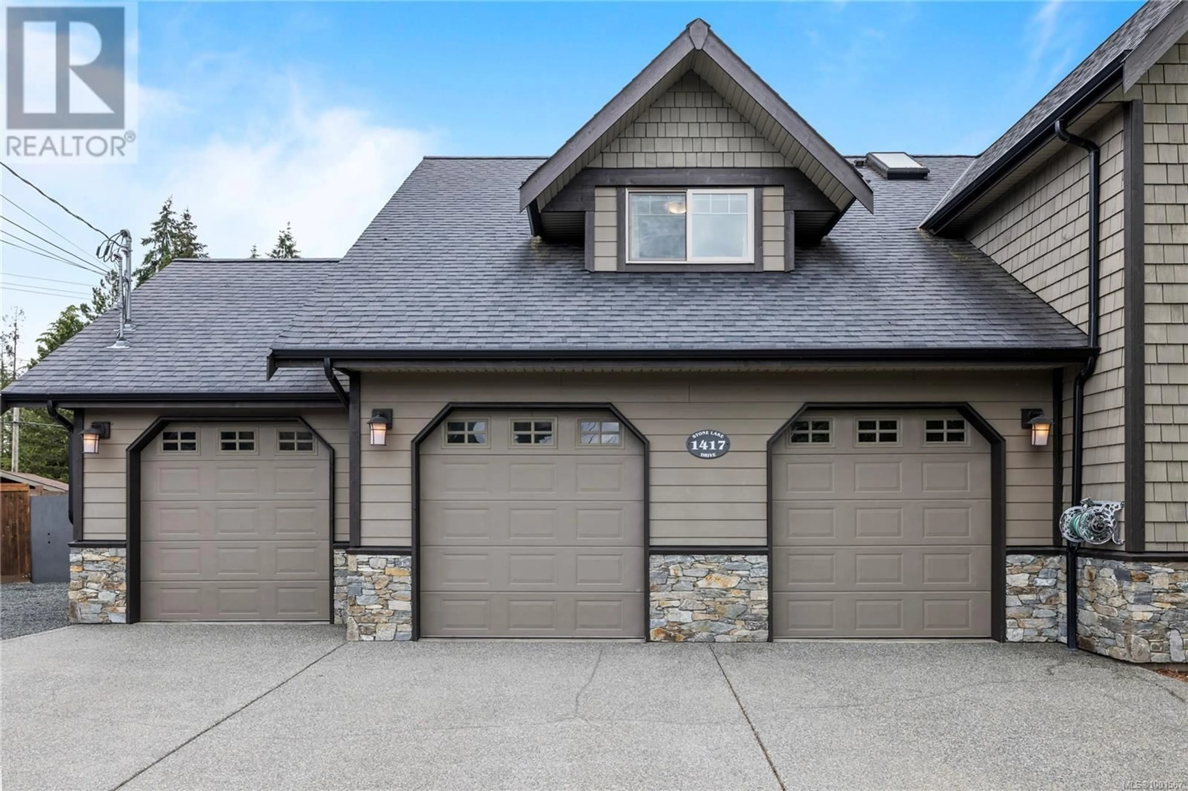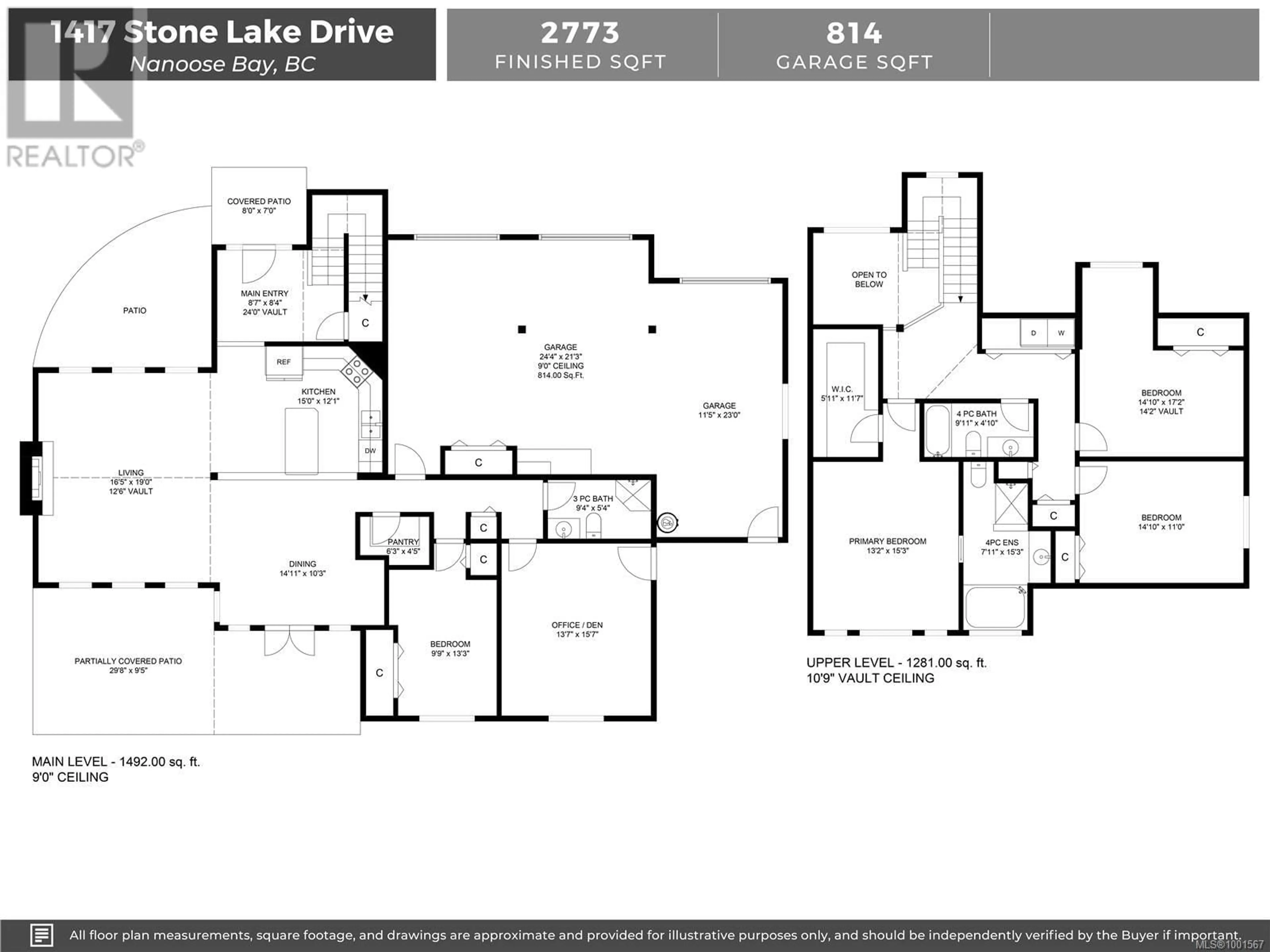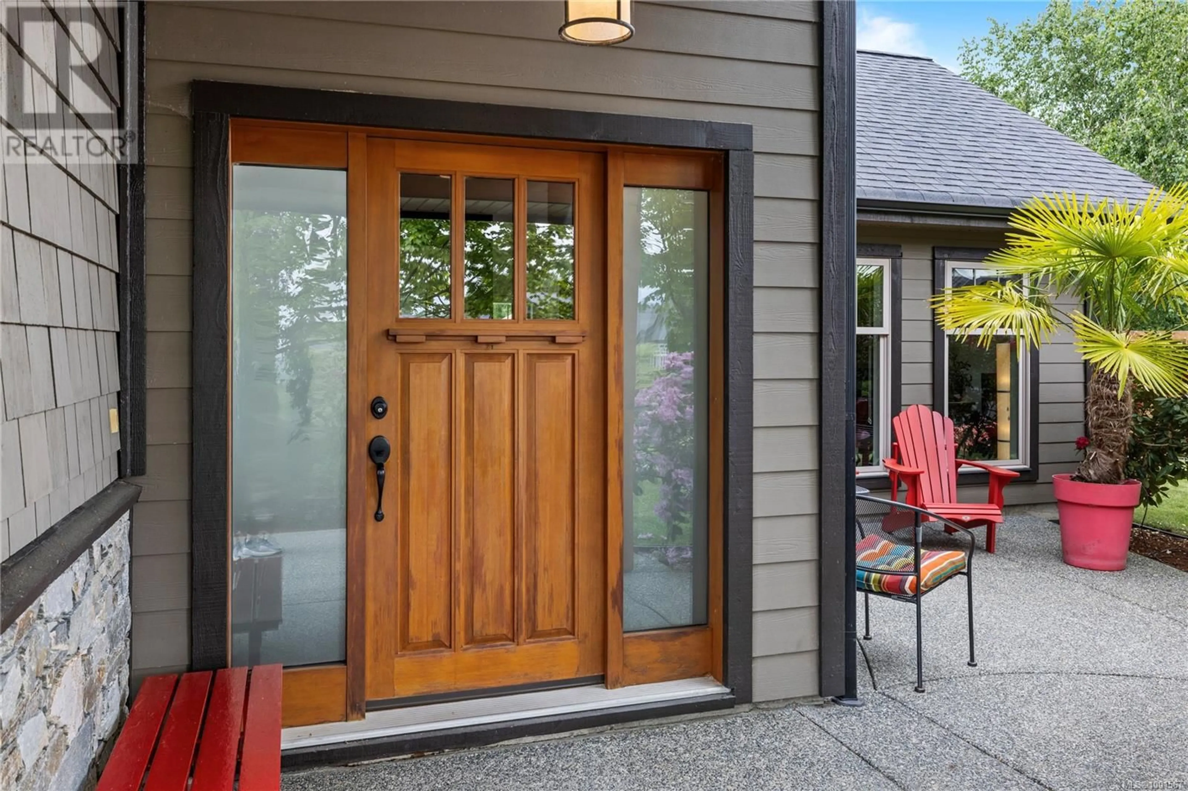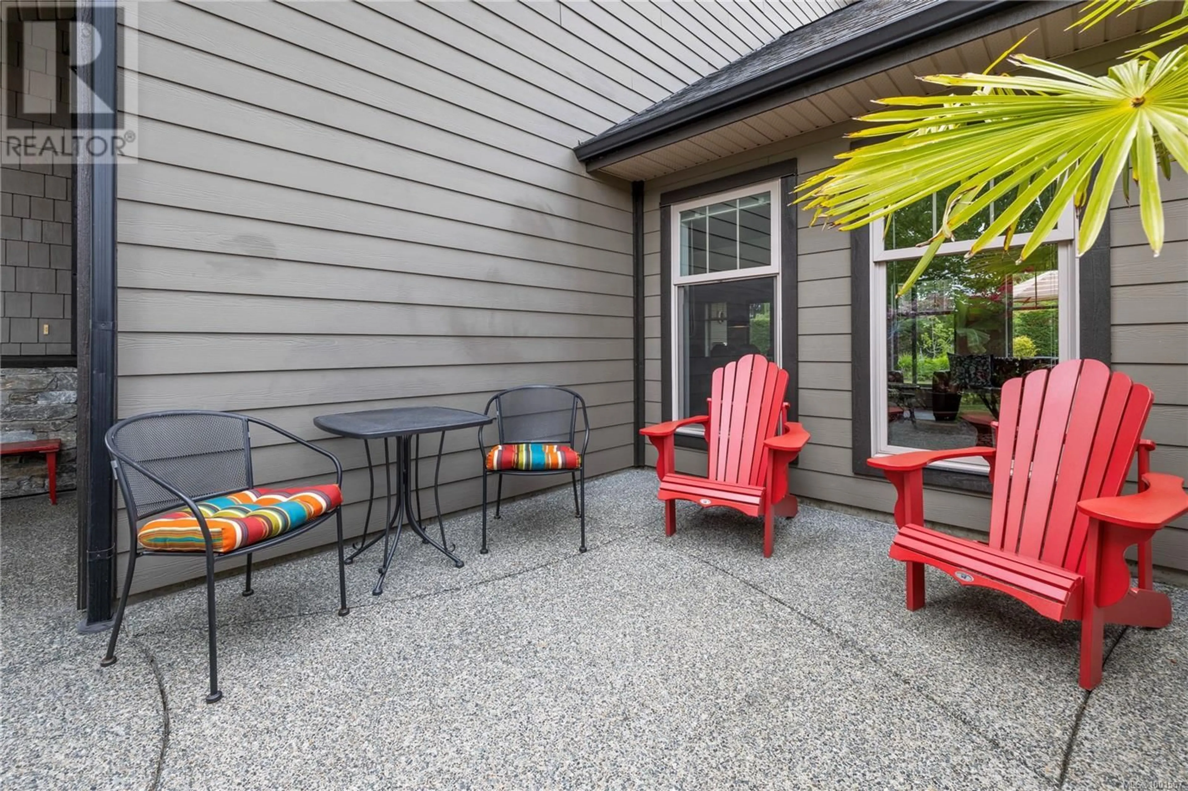1417 STONE LAKE DRIVE, Nanoose Bay, British Columbia V9P9M4
Contact us about this property
Highlights
Estimated ValueThis is the price Wahi expects this property to sell for.
The calculation is powered by our Instant Home Value Estimate, which uses current market and property price trends to estimate your home’s value with a 90% accuracy rate.Not available
Price/Sqft$468/sqft
Est. Mortgage$5,583/mo
Maintenance fees$90/mo
Tax Amount ()$6,056/yr
Days On Market8 days
Description
This West Coast Craftsman-style home was built in 2009 and is situated in exclusive Madrona Heights on nearly half an acre, boasting a three-car garage and Rv parking for the car enthusiast. It's truly stunning both inside and out. The great room exudes warmth and understated elegance featuring hand scraped hardwood floors, a stone-surround fireplace, large picture windows and wood-framed French doors leading to the covered patio. The elegant kitchen offers abundant cabinetry, complementary backsplash, stainless steel appliances, and a large granite eating island. The main level includes a bedroom, a cozy living room, den and a three-piece bathroom. Upstairs, there's a beautiful master suite with an ensuite, lg walk in closet, two additional bedrooms, laundry room and a guest bathroom The .43 acre fully fenced back yard of this home is located in a peaceful neighborhood at the of a cul-de-sac, close to beaches and all amenities, offering a wonderful living experience with a short commute to Nanaimo or Parksville. (id:39198)
Property Details
Interior
Features
Second level Floor
Bathroom
Bedroom
17'2 x 14'10Bedroom
14'10 x 11Primary Bedroom
13'2 x 15'3Exterior
Parking
Garage spaces -
Garage type -
Total parking spaces 6
Condo Details
Inclusions
Property History
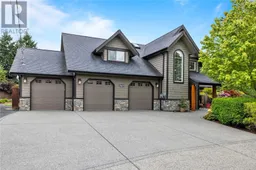 59
59
