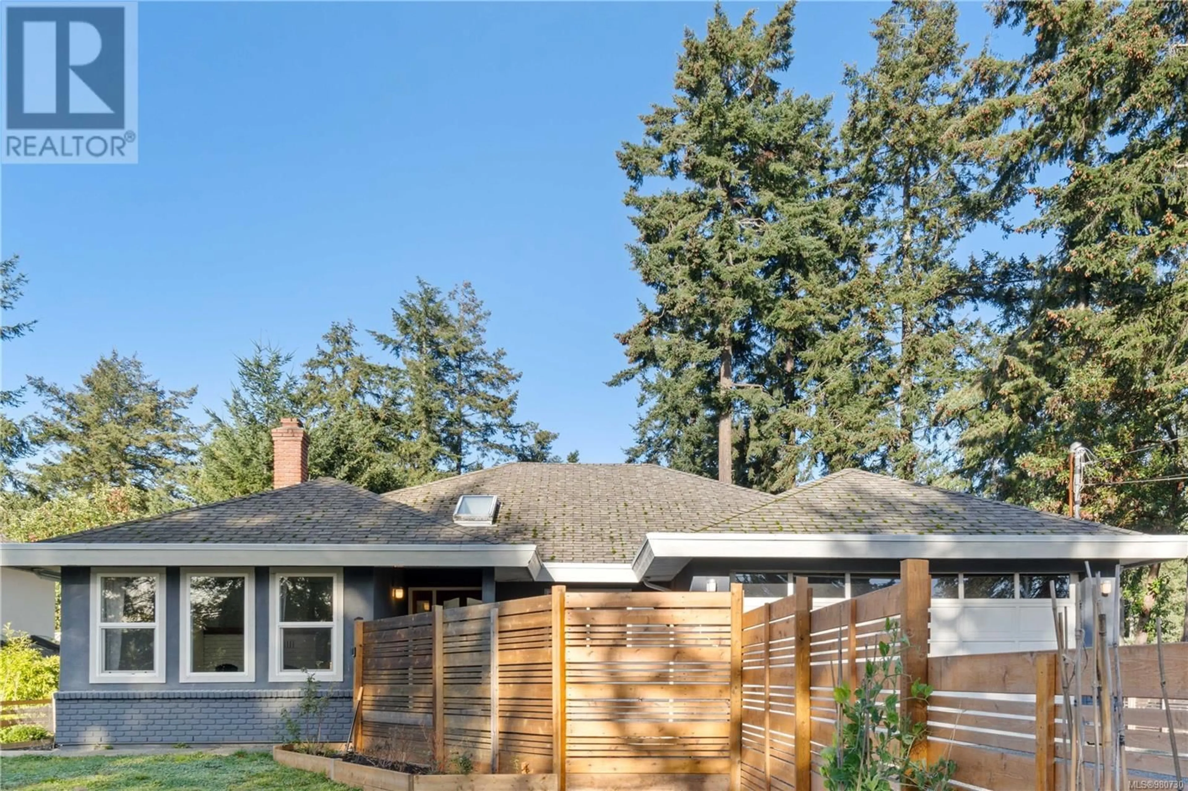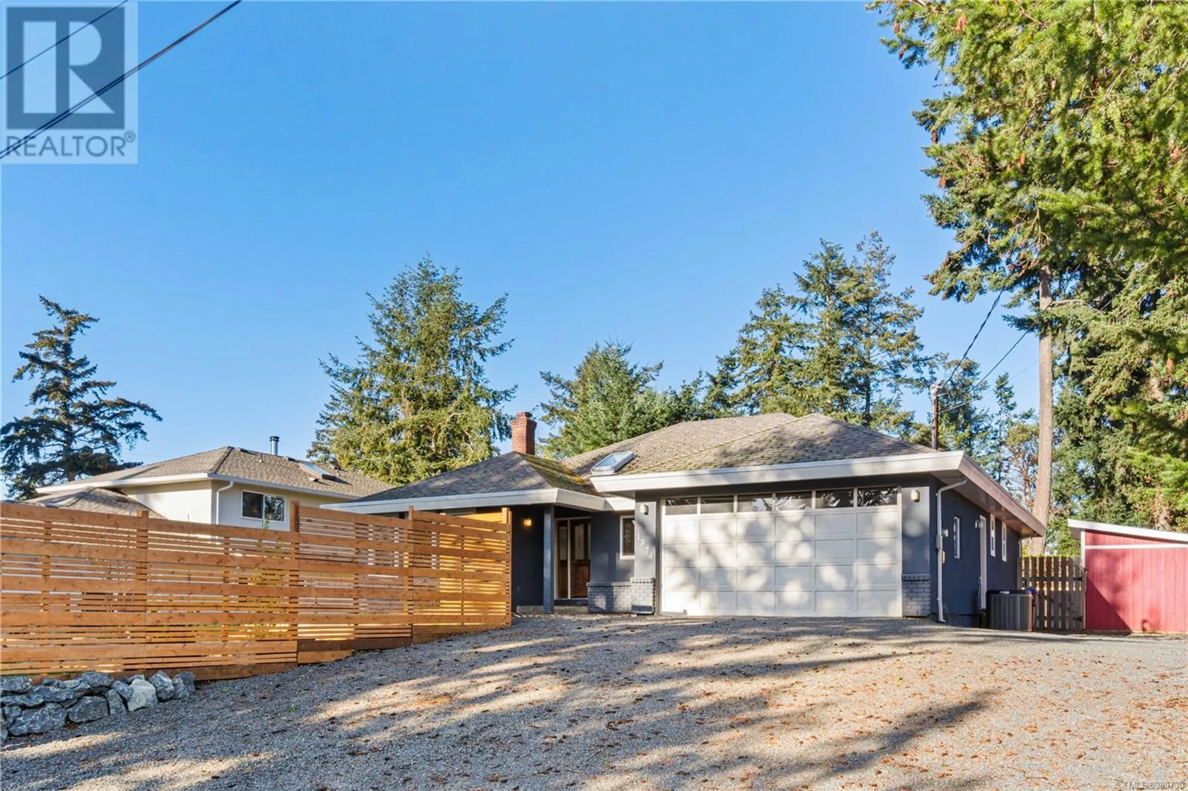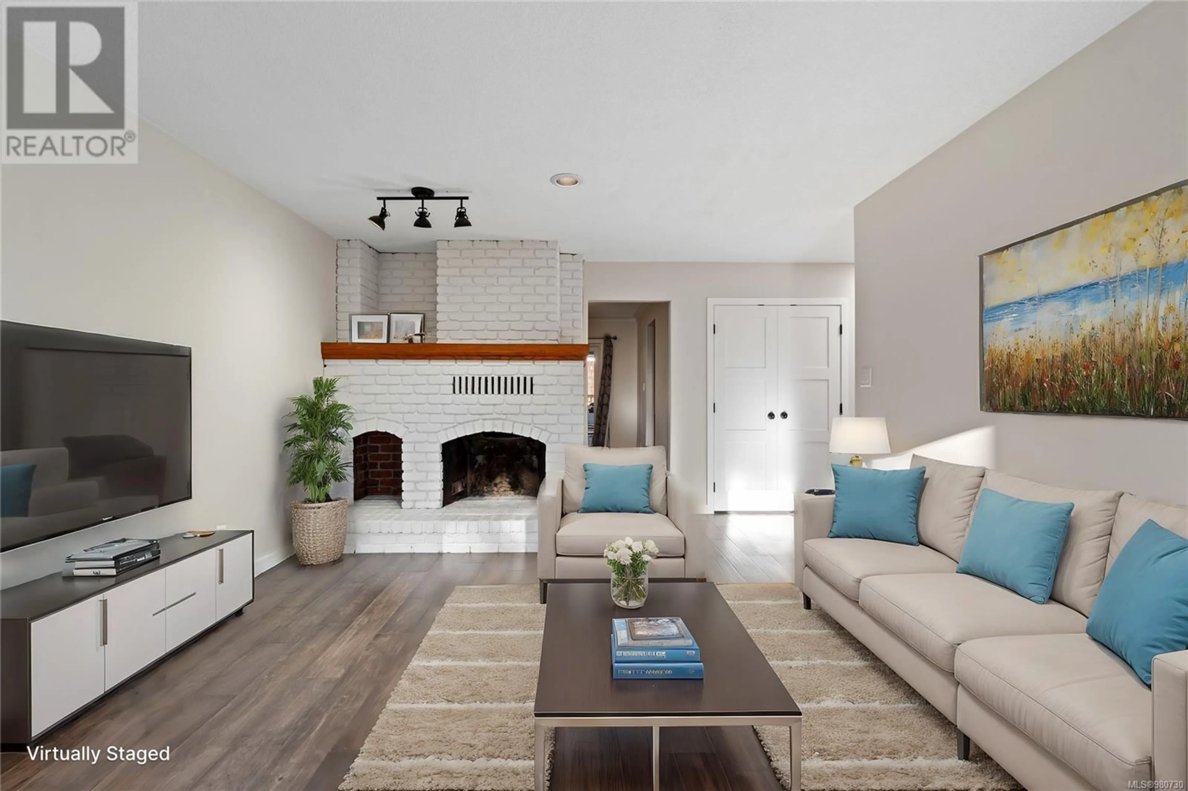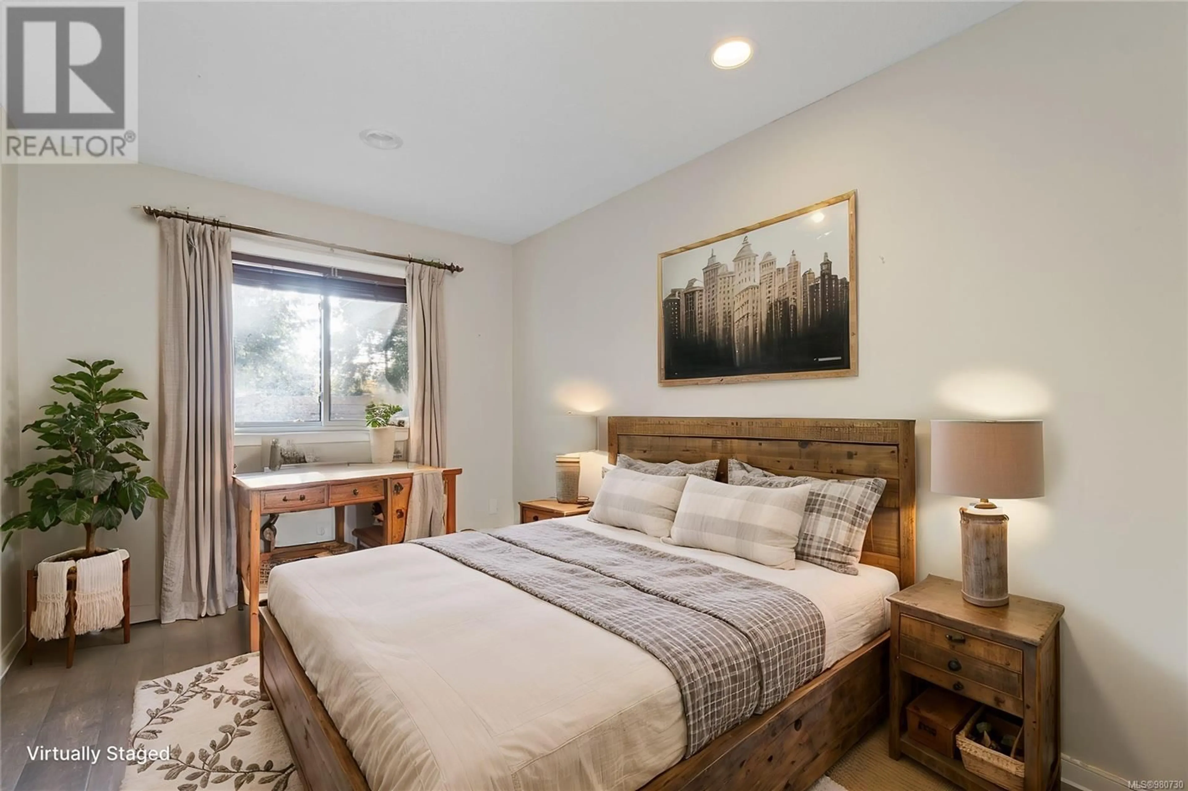1374 PILOT WAY, Nanoose Bay, British Columbia V9P9B8
Contact us about this property
Highlights
Estimated valueThis is the price Wahi expects this property to sell for.
The calculation is powered by our Instant Home Value Estimate, which uses current market and property price trends to estimate your home’s value with a 90% accuracy rate.Not available
Price/Sqft$625/sqft
Monthly cost
Open Calculator
Description
Prime Location in Desirable Nanoose Bay. Nestled in the sought-after Beachcomber neighborhood, this beautifully renovated rancher is just a short stroll to the marina and beach. Set on a nearly quarter-acre lot, the home offers 3 bedrooms, 2 bathrooms, and a spacious layout that's flooded with natural light thanks to four skylights. The deluxe primary suite features a beautifully updated ensuite, while the home shines with newer granite countertops, and upgraded kitchen and bathrooms, modern flooring, high-efficiency windows, sliding doors, and a reliable electric heat pump. Outside, enjoy a fantastic space for entertaining on a newer, large deck overlooking the fully fenced, deer-proof backyard-perfect for BBQs and gatherings. The sunny front yard is ideal for gardening, and there's ample room to park your RV or boat. Best of all, the beach is just a 10-minute walk away, offering the coastal lifestyle at its finest. (id:39198)
Property Details
Interior
Features
Main level Floor
Entrance
7' x 9'Bathroom
Ensuite
Dining nook
7' x 9'Exterior
Parking
Garage spaces -
Garage type -
Total parking spaces 2
Property History
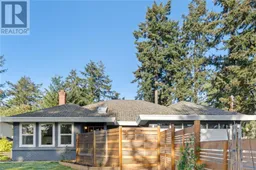 66
66
