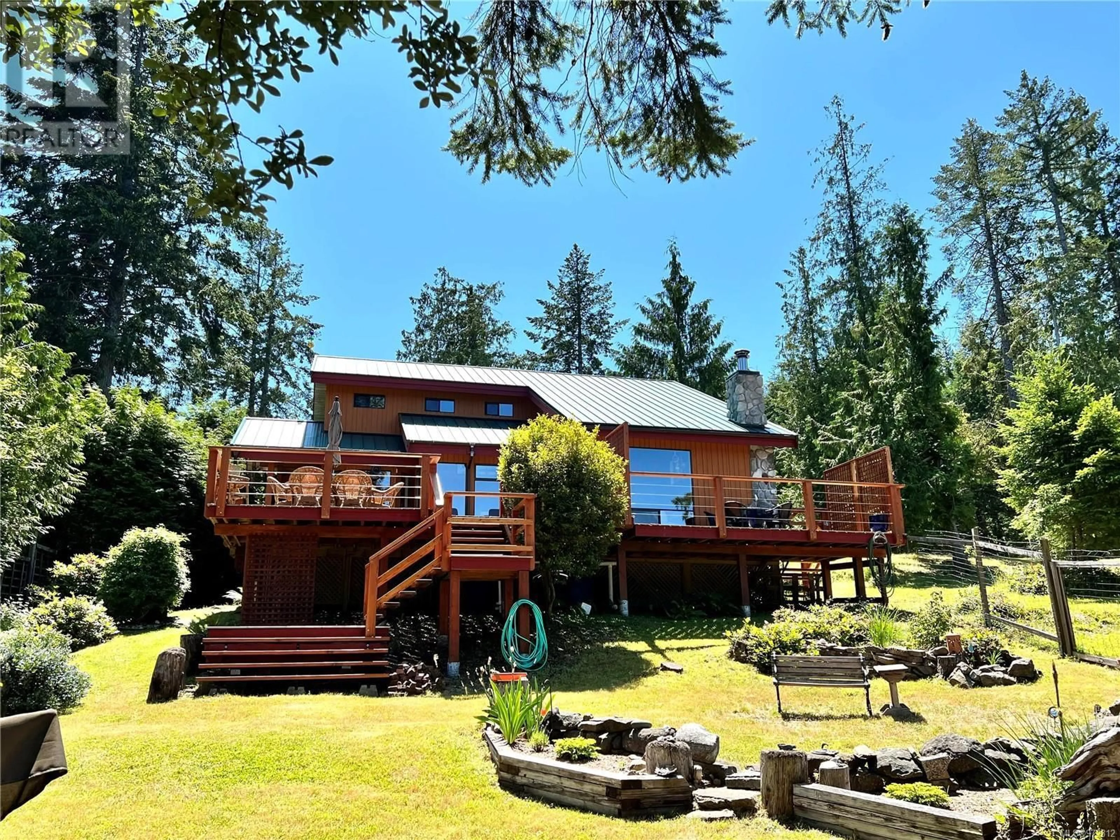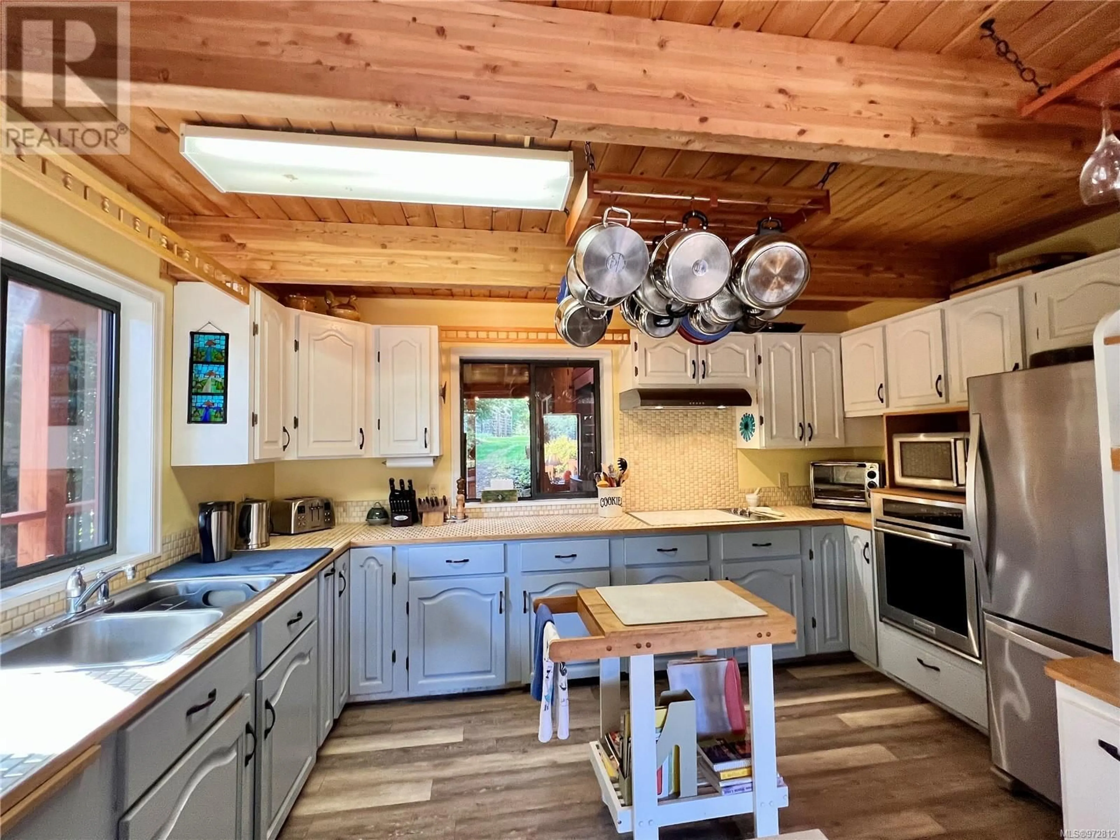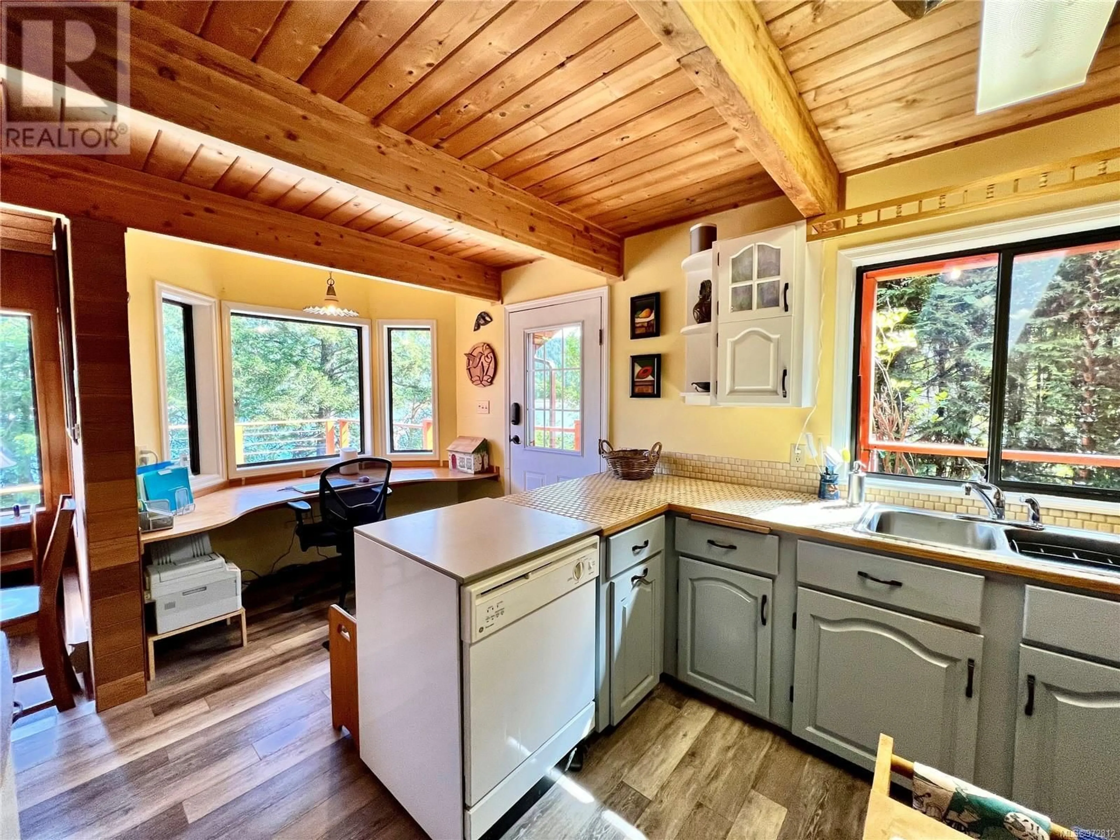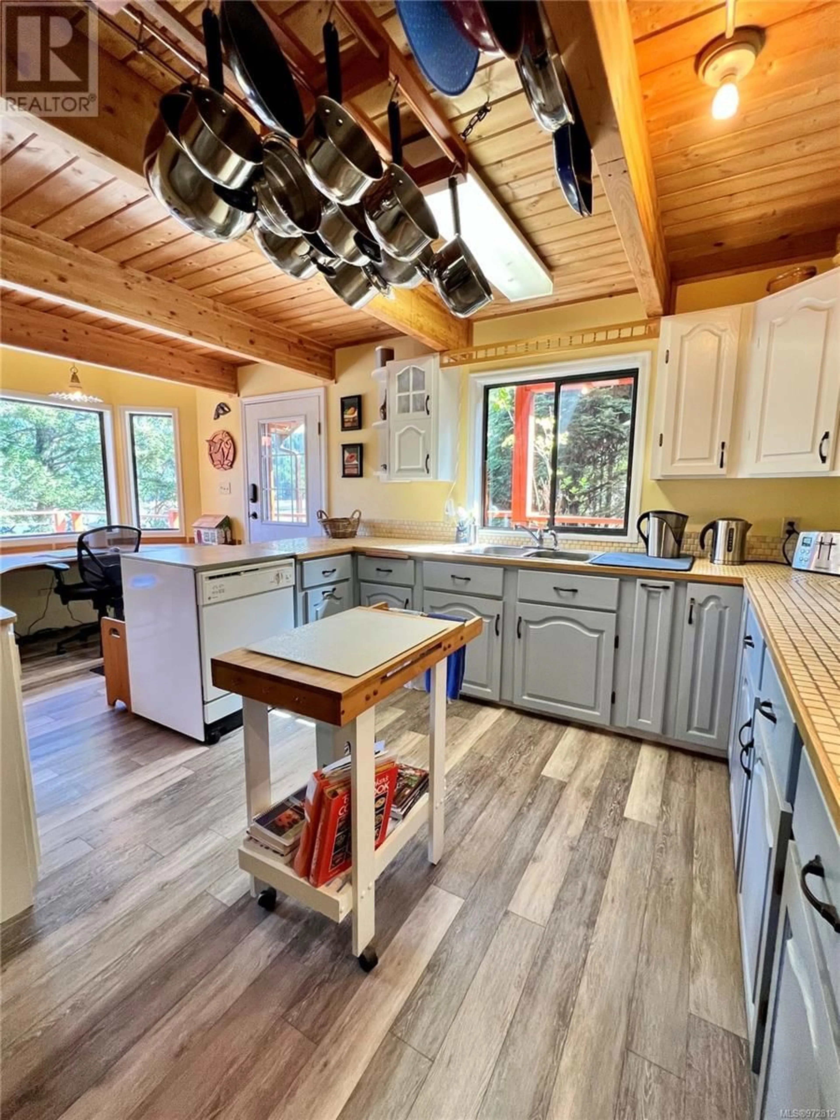576 WEATHERS WAY, Mudge Island, British Columbia V0R1X6
Contact us about this property
Highlights
Estimated valueThis is the price Wahi expects this property to sell for.
The calculation is powered by our Instant Home Value Estimate, which uses current market and property price trends to estimate your home’s value with a 90% accuracy rate.Not available
Price/Sqft$398/sqft
Monthly cost
Open Calculator
Description
A beautiful waterfront home with stunning views is for sale on Mudge Island in the southern Gulf Islands of the BC coast. This solid home has external cedar siding, metal roof, knotless cedar interior walls and Torlys flooring. It has been upgraded recently providing a complete living experience with all the amenities and comforts. There are 3 spacious bedrooms and 2 newly renovated 3-piece bathrooms. The living room and dining room have vaulted ceilings with sweeping ocean views. The kitchen is fully equipped with a built-in desk nook and a closet with stacking washer and dryer. Upstairs is a roomy loft/family room and large primary bedroom with a sizeable closet, linen closet and ensuite. The newly built ocean-facing cedar deck is 750 sq ft and connected to a large covered entry porch. Included is a sizeable workshop, greenhouse, multiple firewood/carports, and waterfront covered gazebo in a large fenced yard. Measurements are approx, please verify if deem important. (id:39198)
Property Details
Interior
Features
Lower level Floor
Kitchen
7'2 x 4Exterior
Parking
Garage spaces -
Garage type -
Total parking spaces 2
Property History
 67
67




