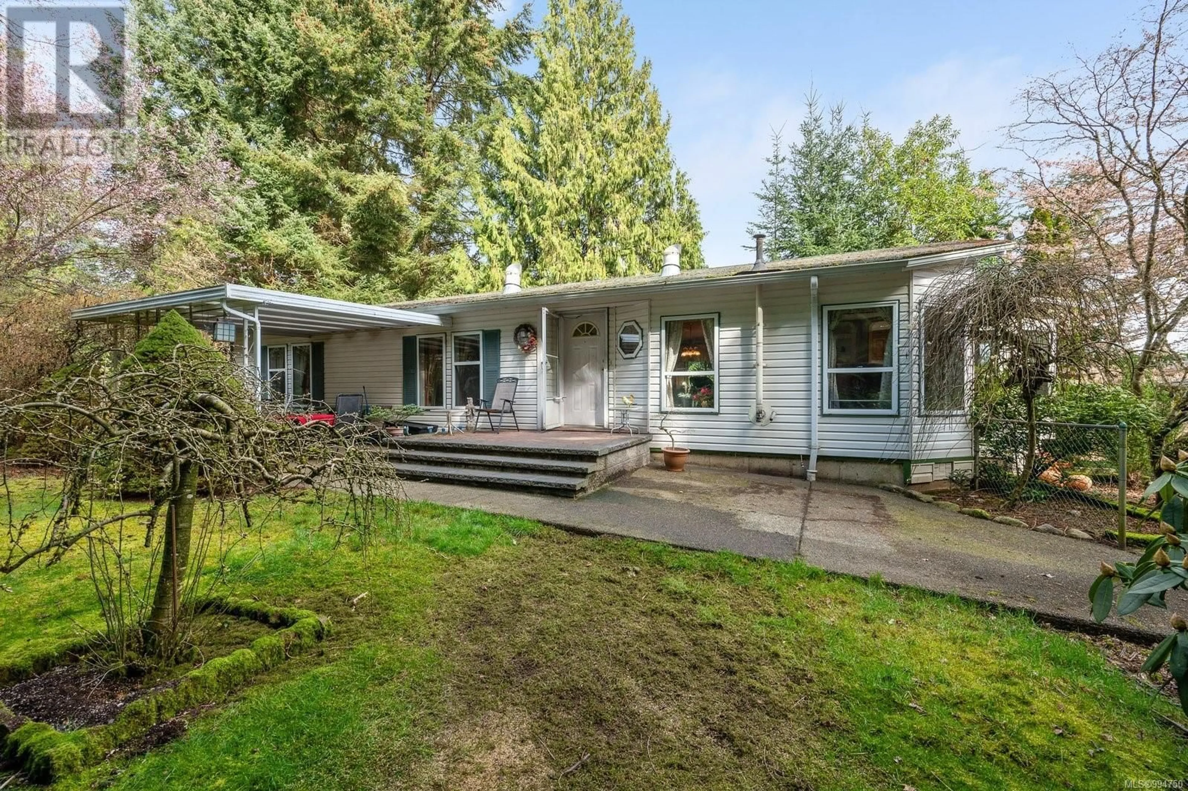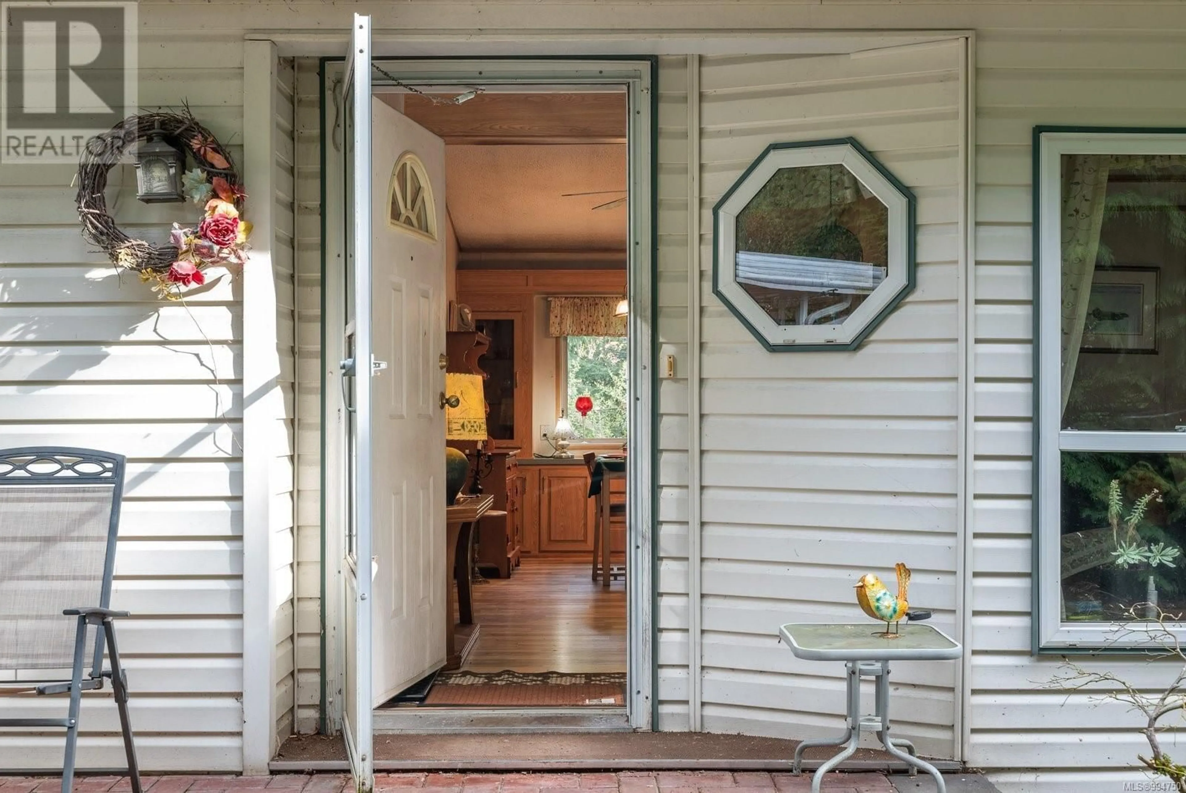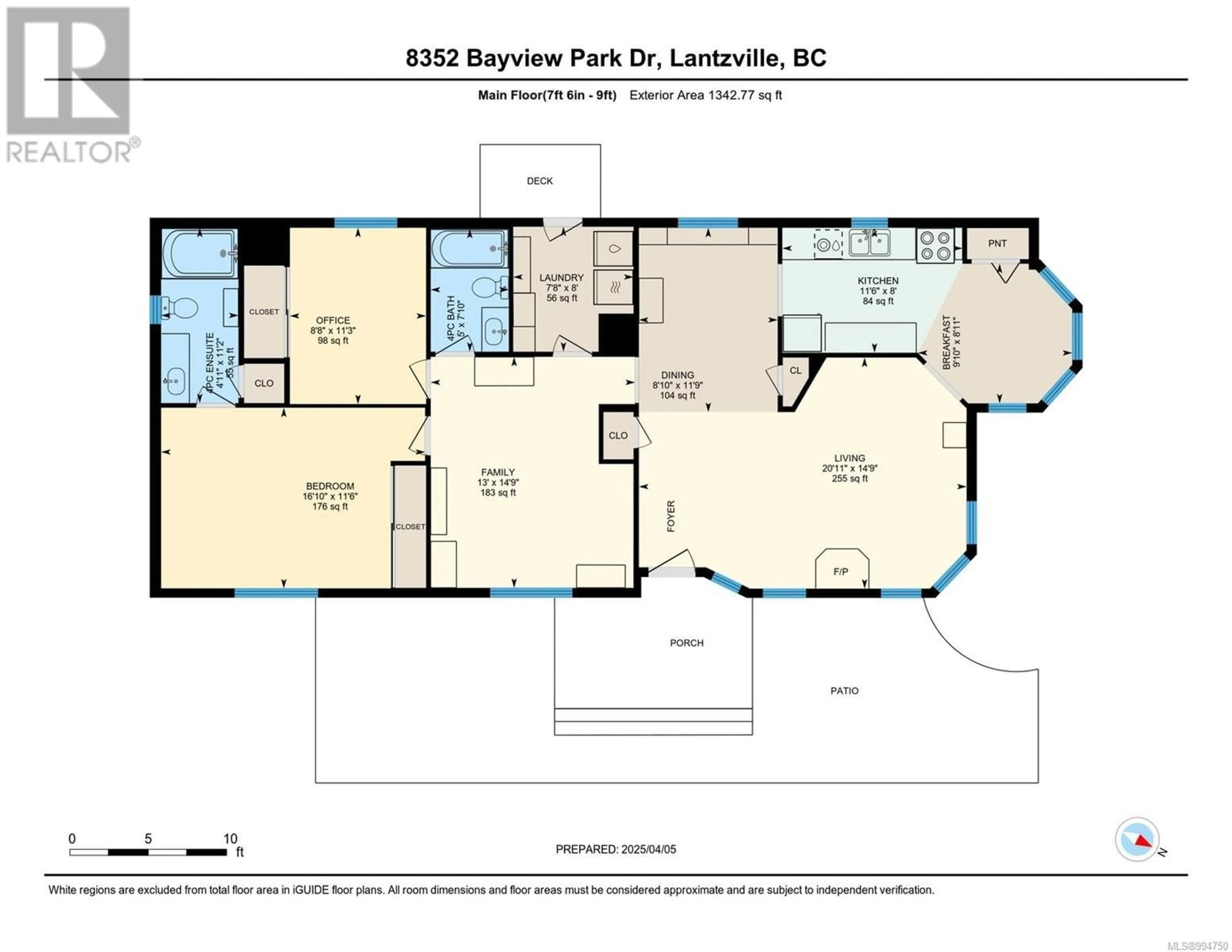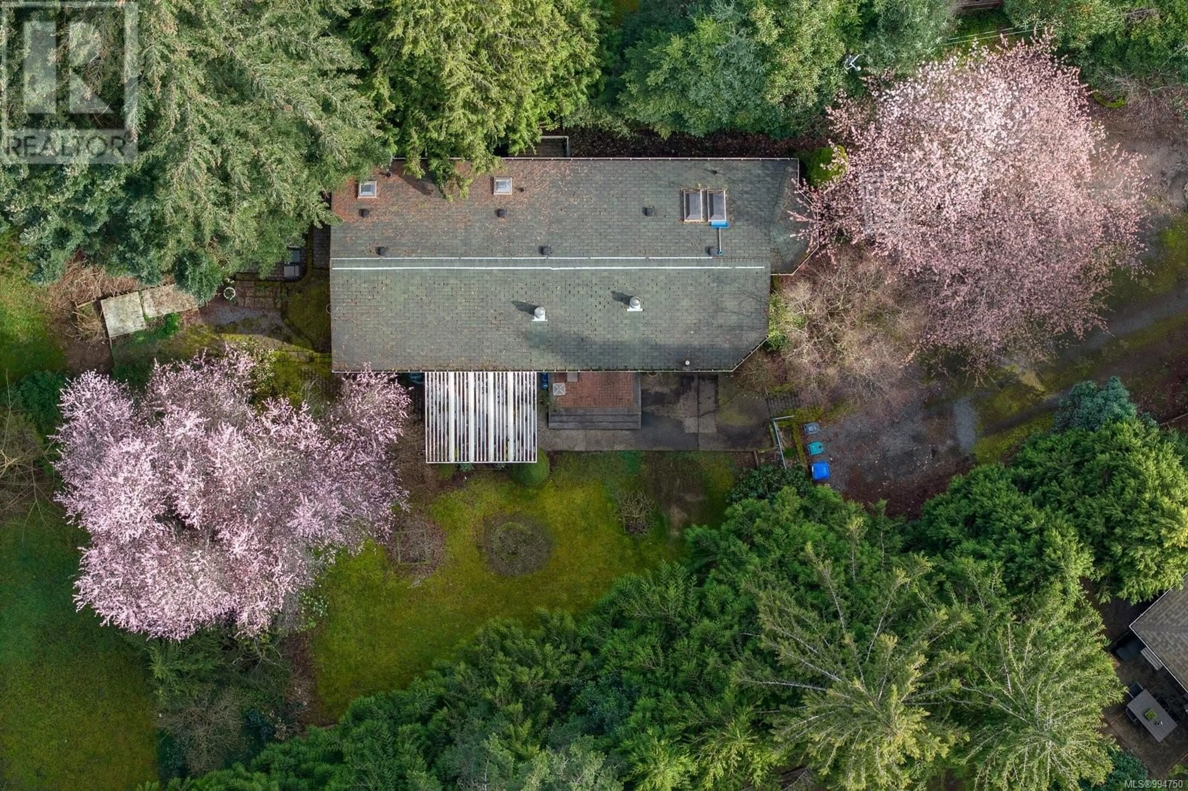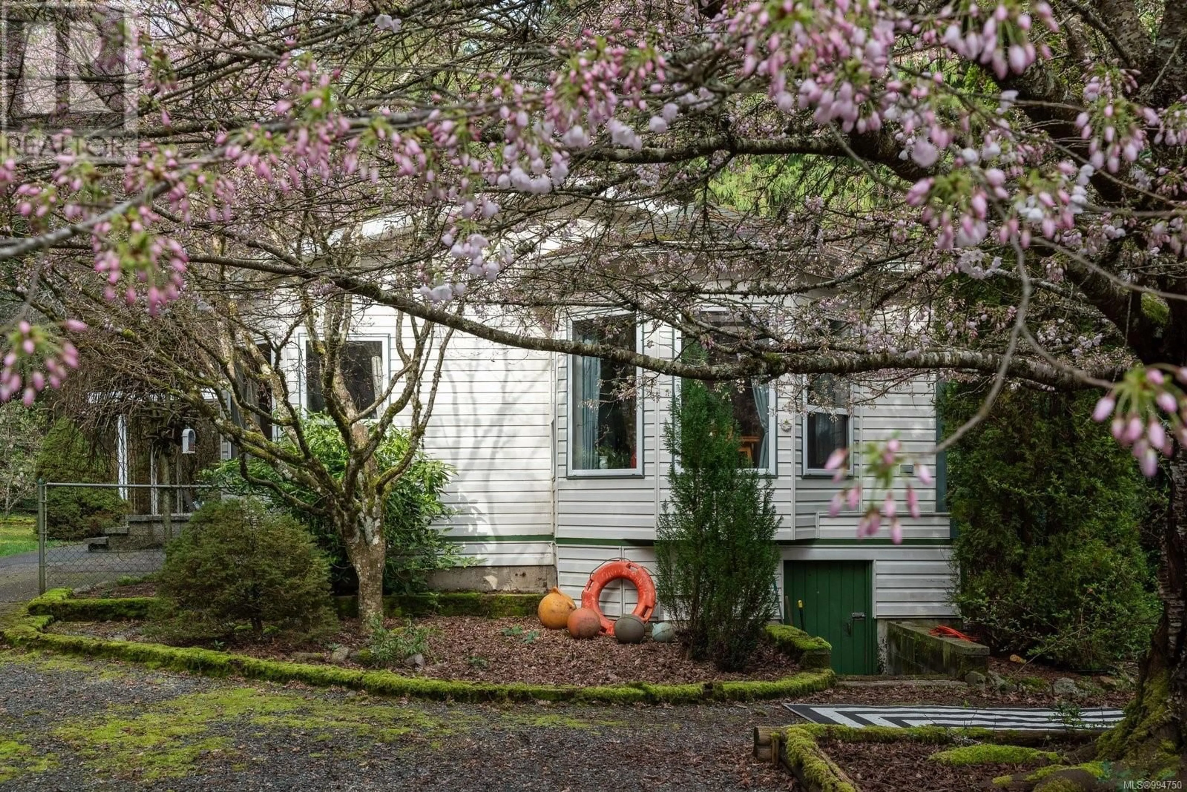8352 BAYVIEW PARK DRIVE, Lantzville, British Columbia V0R2H0
Contact us about this property
Highlights
Estimated ValueThis is the price Wahi expects this property to sell for.
The calculation is powered by our Instant Home Value Estimate, which uses current market and property price trends to estimate your home’s value with a 90% accuracy rate.Not available
Price/Sqft$486/sqft
Est. Mortgage$2,705/mo
Tax Amount ()$1,752/yr
Days On Market7 days
Description
Discover rural charm just minutes from city convenience! This spacious 2 bed, 2 bath, 1994 built home offers approx. 1300 sq ft of comfortable living space, ready for your cosmetic updates inside. An additional bonus is the 6+ foot crawl space / workshop adding an additional 1300 sq ft or use or storage. On nearly half an acre of property, this home is located just minutes from the conveniences of North Nanaimo, shopping, restaurants as well as Lantzvilles stunning beaches. The exterior of this property offers an exceptional park like feel, privacy, and loads of parking for RV, boat or other toys and vehicles. If youre all about property and appreciate a modest home, there is no better value out there than this. All measurements are approximate and should be verified if deemed important. (id:39198)
Property Details
Interior
Features
Main level Floor
Family room
14'9 x 13Dining room
8'10 x 11'9Bedroom
16'10 x 11'6Kitchen
Exterior
Parking
Garage spaces -
Garage type -
Total parking spaces 8
Property History
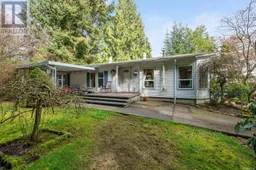 46
46