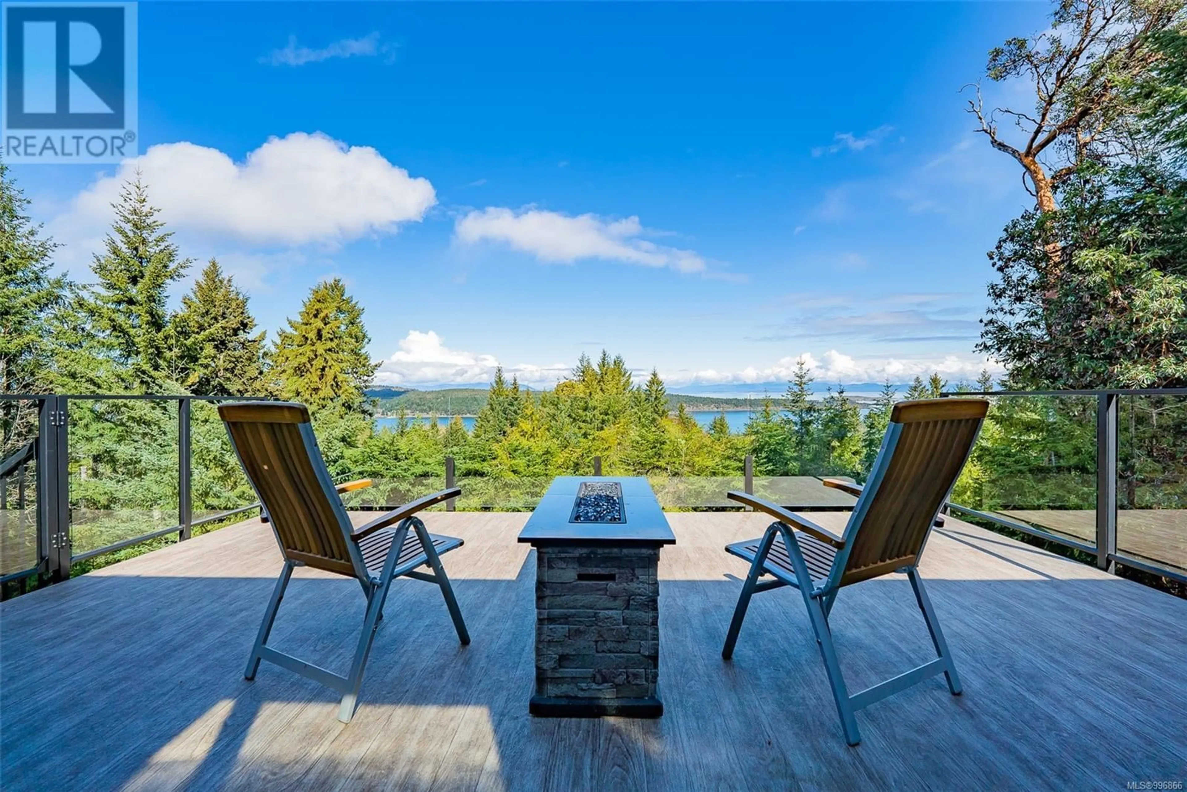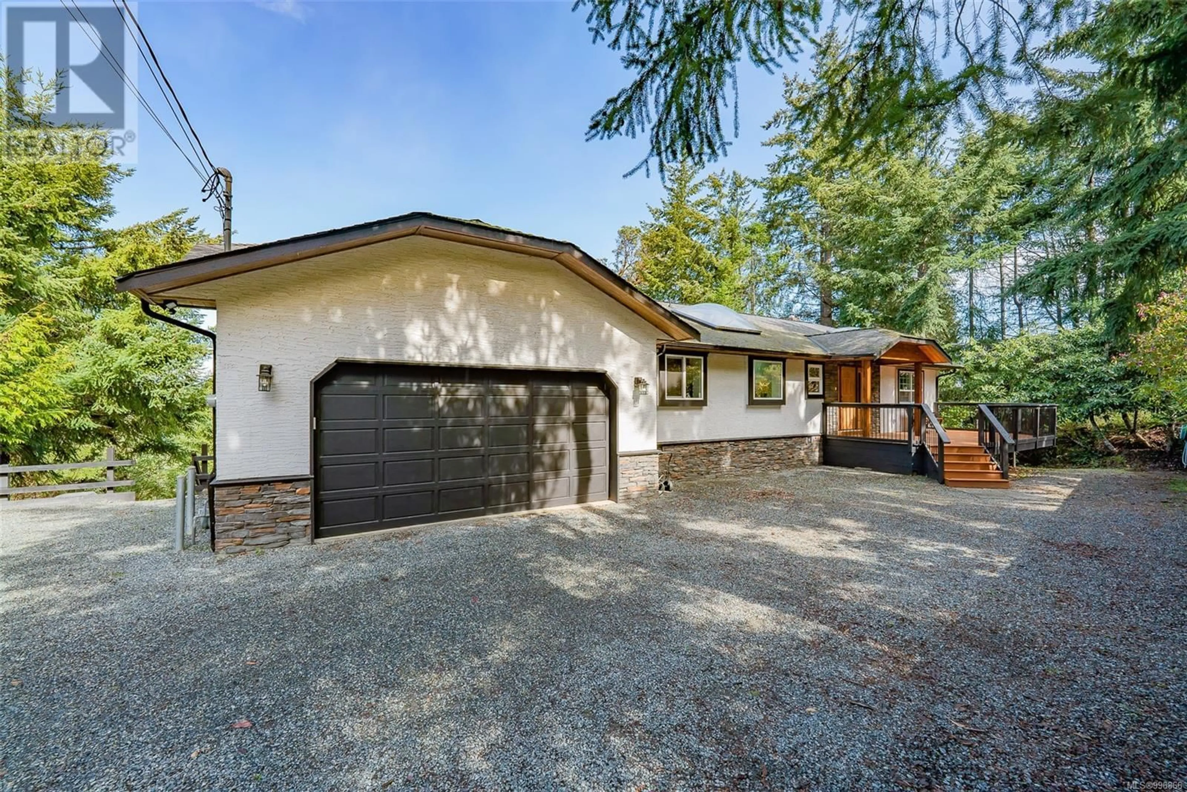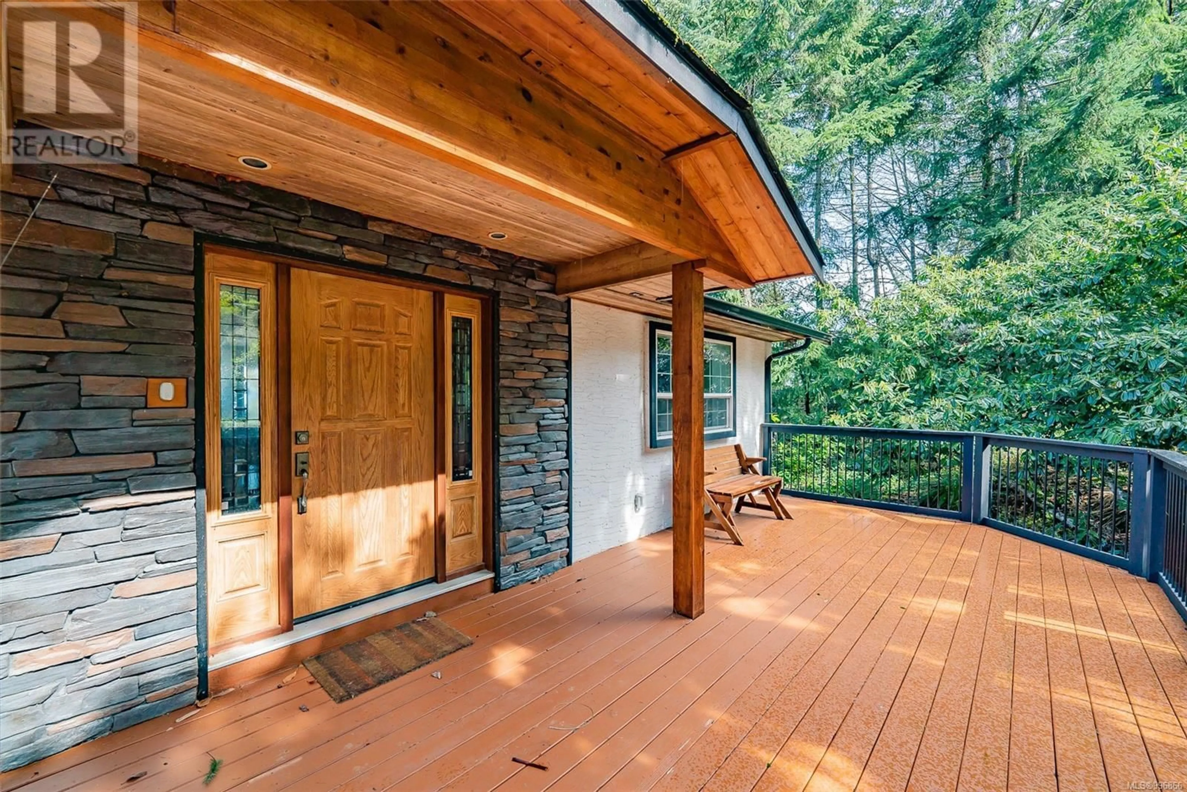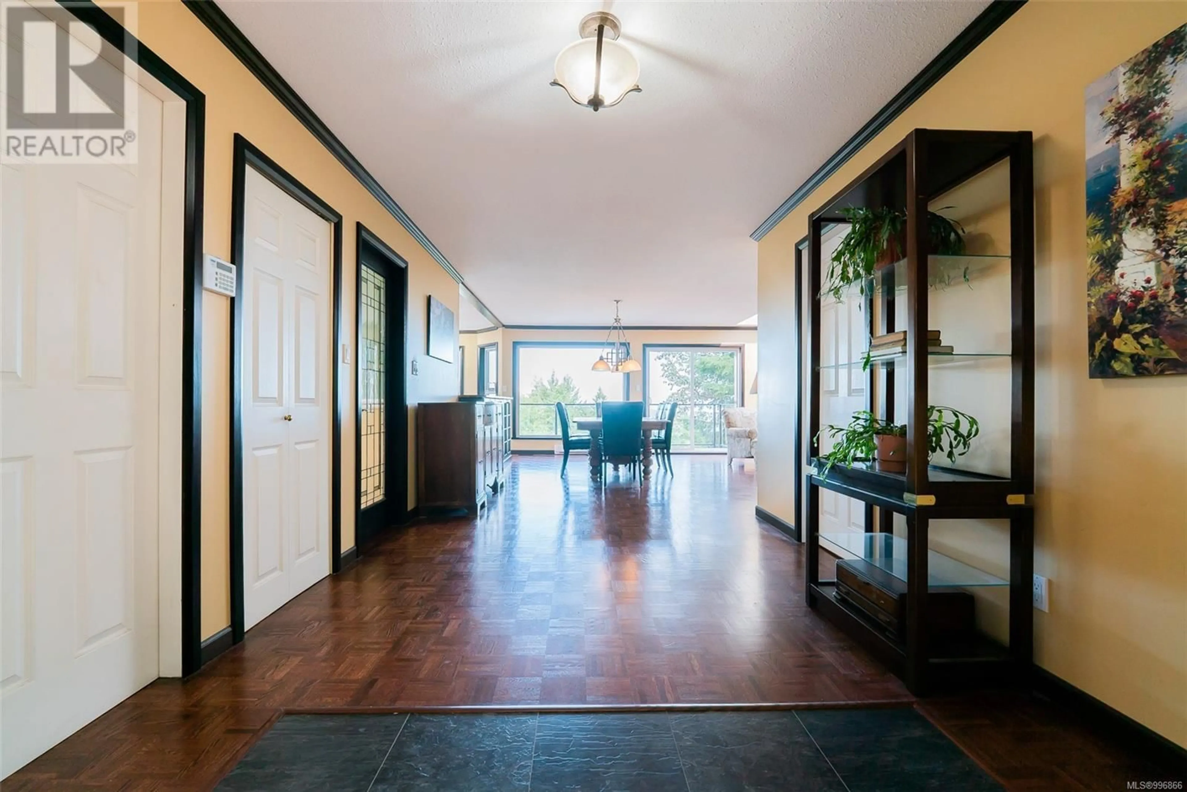8170 SOUTHWIND DRIVE, Lantzville, British Columbia V0R2H0
Contact us about this property
Highlights
Estimated ValueThis is the price Wahi expects this property to sell for.
The calculation is powered by our Instant Home Value Estimate, which uses current market and property price trends to estimate your home’s value with a 90% accuracy rate.Not available
Price/Sqft$372/sqft
Est. Mortgage$6,008/mo
Tax Amount ()$4,261/yr
Days On Market31 days
Description
Nestled on a quiet no thru road in desirable Upper Lantzville, this extensively renovated home sits on 2.495 acres with stunning ocean views. Inside, a spacious entertaining area and large chef's kitchen offer breathtaking views of Winchelsea Islands. Sliding doors open to a generous deck, flooding the upper floor with natural light from four skylights. The main floor features a primary suite with ensuite, a second bedroom or office, and a convenient mudroom leading to a double garage. Downstairs, a sizable games room with a wet bar opens to the backyard, where more views await. Two additional large bedrooms, a full laundry, den, and two storage rooms complete the lower level. Proudly maintained with numerous upgrades, the property includes three outbuildings—a tool shed, woodshed, and temporary structure for wood storage and equipment—on its accessible 2.495-acre lot. As an added bonus to this spectacular property- the estate zoning may allow for a second home, carriage home, or secondary suite - please confirm with the District of Lantzville. All measurements are approximate and should be verified if important (id:39198)
Property Details
Interior
Features
Lower level Floor
Patio
8'2 x 17'9Bedroom
12'4 x 13'6Storage
8'4 x 10'1Patio
16'6 x 20'4Exterior
Parking
Garage spaces -
Garage type -
Total parking spaces 5
Property History
 85
85




