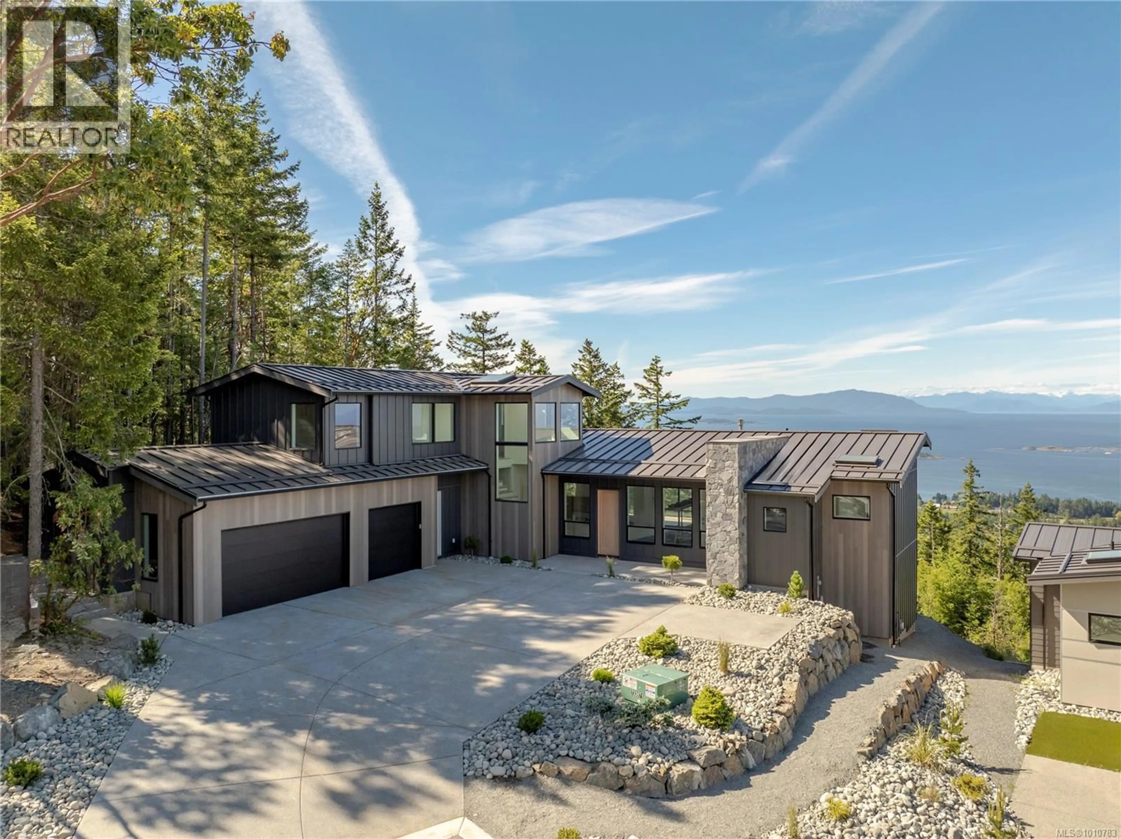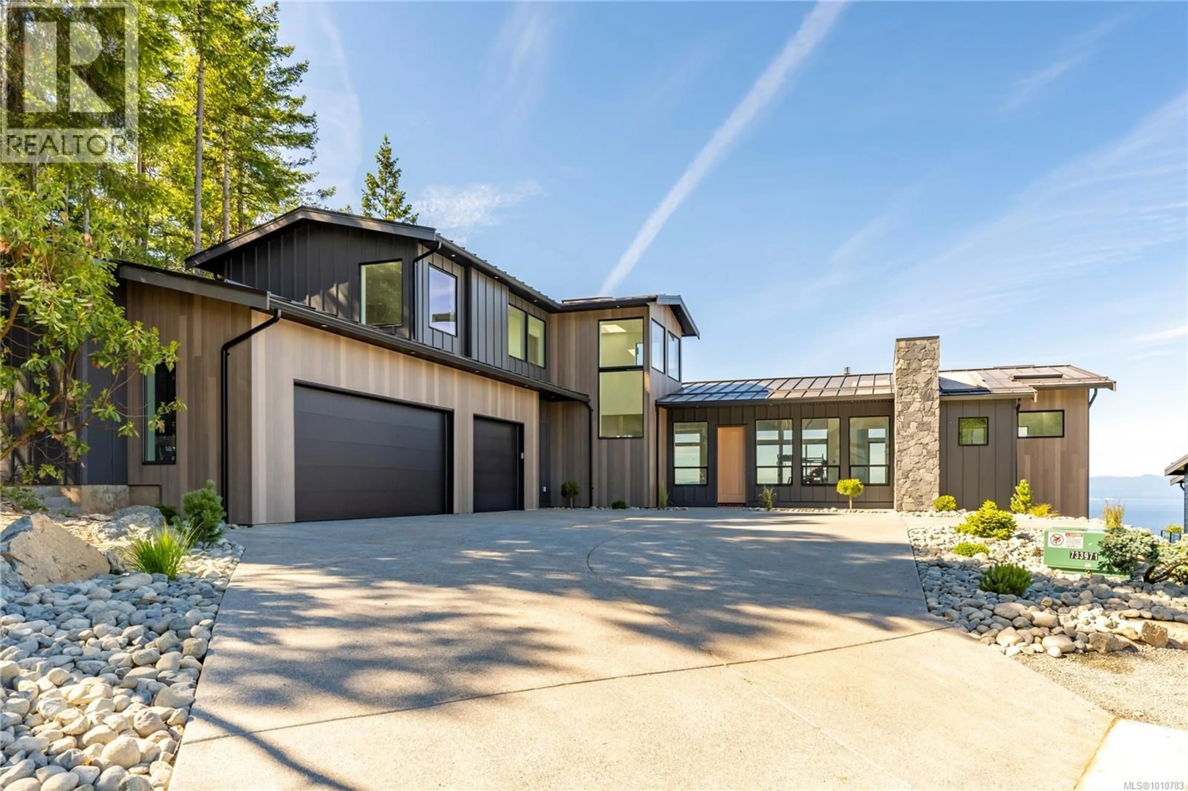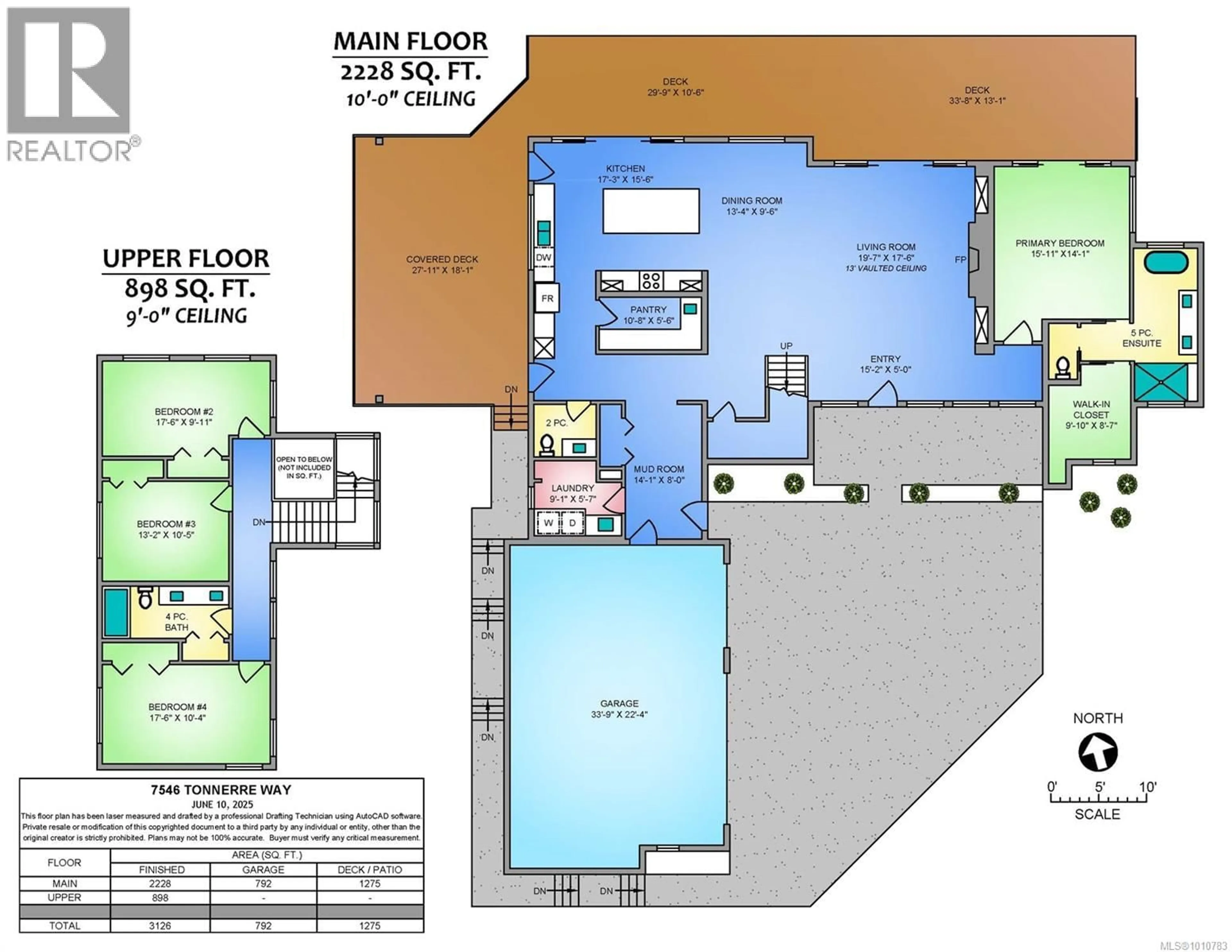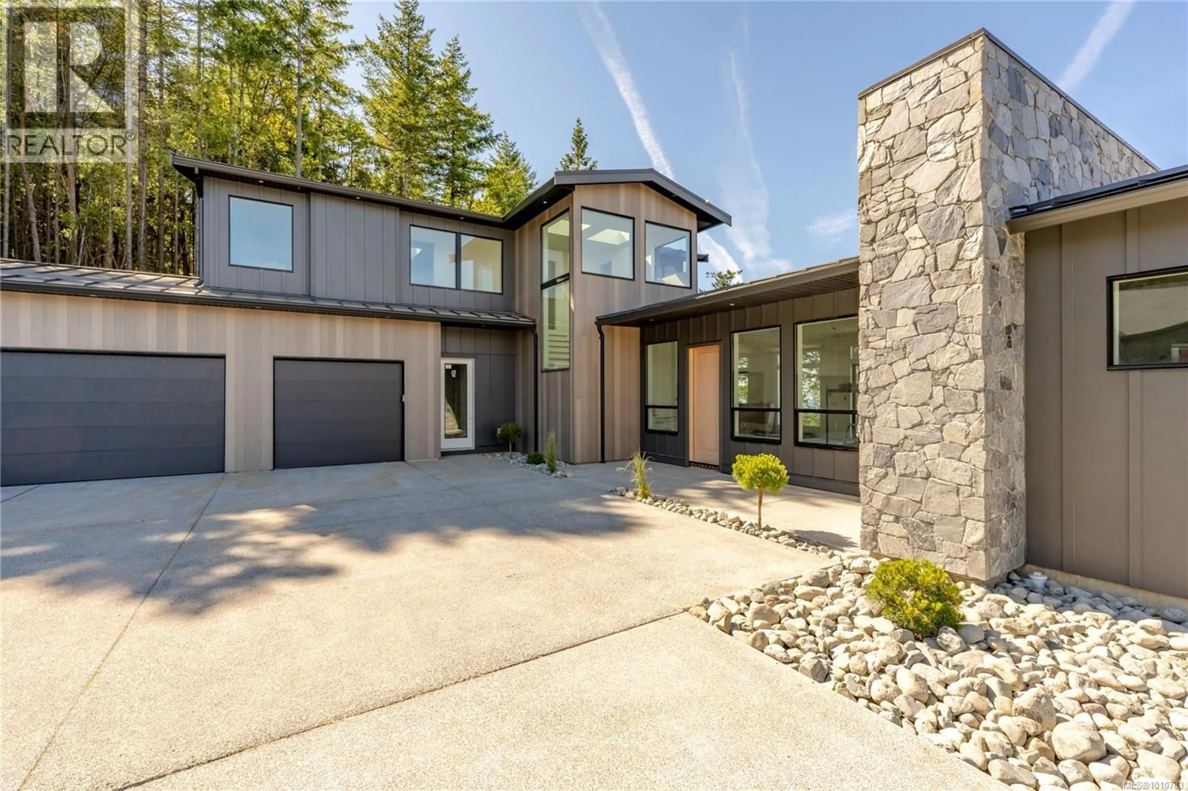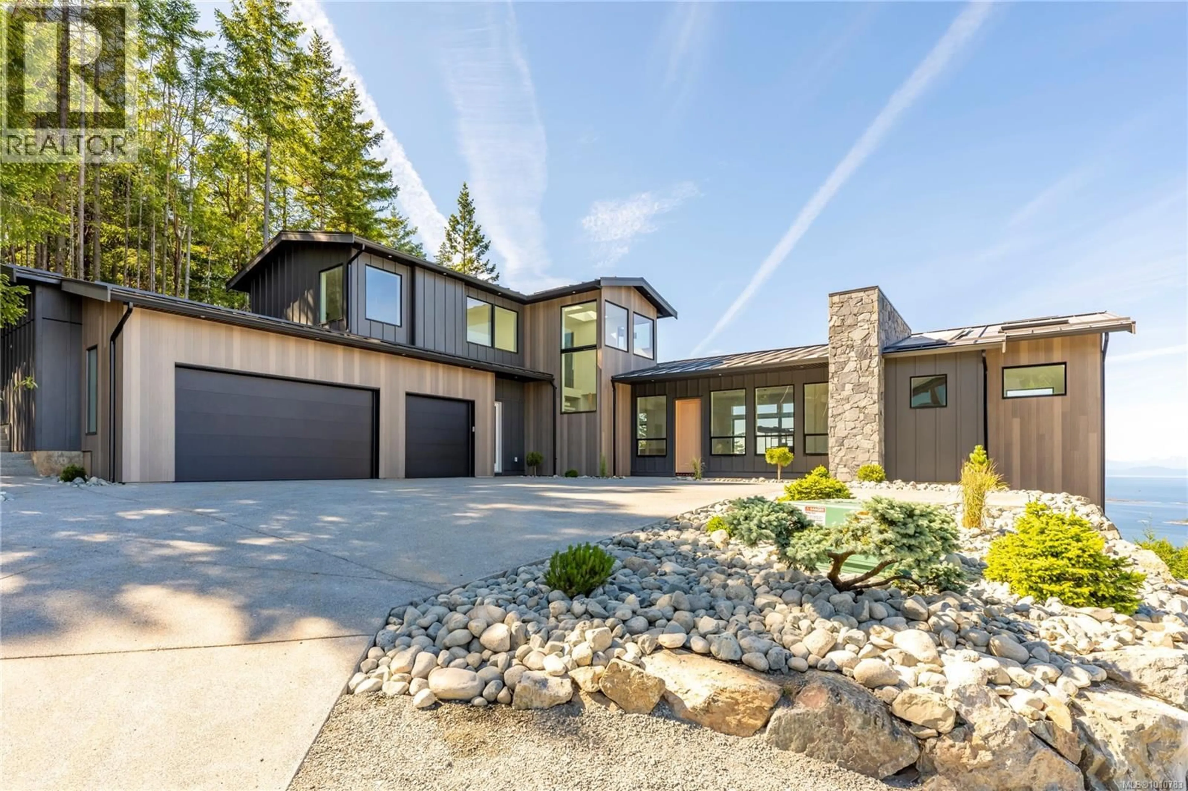7546 TONNERRE WAY, Lantzville, British Columbia V0R2H0
Contact us about this property
Highlights
Estimated valueThis is the price Wahi expects this property to sell for.
The calculation is powered by our Instant Home Value Estimate, which uses current market and property price trends to estimate your home’s value with a 90% accuracy rate.Not available
Price/Sqft$505/sqft
Monthly cost
Open Calculator
Description
Wake up every morning with 180 degree panoramic ocean views in this stunning 4 bedroom, 3 bathroom custom built home. Spanning over 2900sqft, this meticulously crafted residence by Owen Gardiner Construction Ltd exudes quality and luxury. As you step inside, a grand foyer welcomes you into the main living area. The open concept design seamlessly connects the living room, dining room and kitchen, creating the perfect space for entertaining guests or spending quality time with family. 3 sets of glass accordion-style doors open to the 714sqft deck offering unparalleled views of the Strait of Georgia. Vaulted ceilings, and an abundance of windows fill the home with natural light, creating an airy and inviting atmosphere. The kitchen boasts high end stainless steel appliances, including quad door fridge/freezer, a gas cooktop, double wall oven, and double dishwasher. A full pantry, plenty of cabinetry, quartz countertops and large centre island with breakfast bar make this kitchen fit for a Chef. The primary suite features a large walk-in closet, sloped ceilings and a 5 pc luxurious ensuite including soaker tub. A 2-piece guest bath, laundry room and triple car garage complete the main floor. Upstairs, you'll discover 3 more well appointed bedrooms and a 4-piece bathroom. This West Coast Contemporary home offers an exquisite, sophisticated living experience. Ideally located in the highly sought after Lantzville Foothills, next to the entrance to Copley Ridge Trails. Short drive to the town of Lantzville, North Nanaimo, Schools, parks and all major amenities. All measurements are approximate and should be verified if deemed important. (id:39198)
Property Details
Interior
Features
Second level Floor
Bathroom
Bedroom
10'8 x 17'6Bedroom
10'0 x 13'2Bedroom
10'0 x 17'6Exterior
Parking
Garage spaces -
Garage type -
Total parking spaces 5
Condo Details
Inclusions
Property History
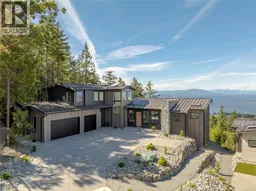 65
65
