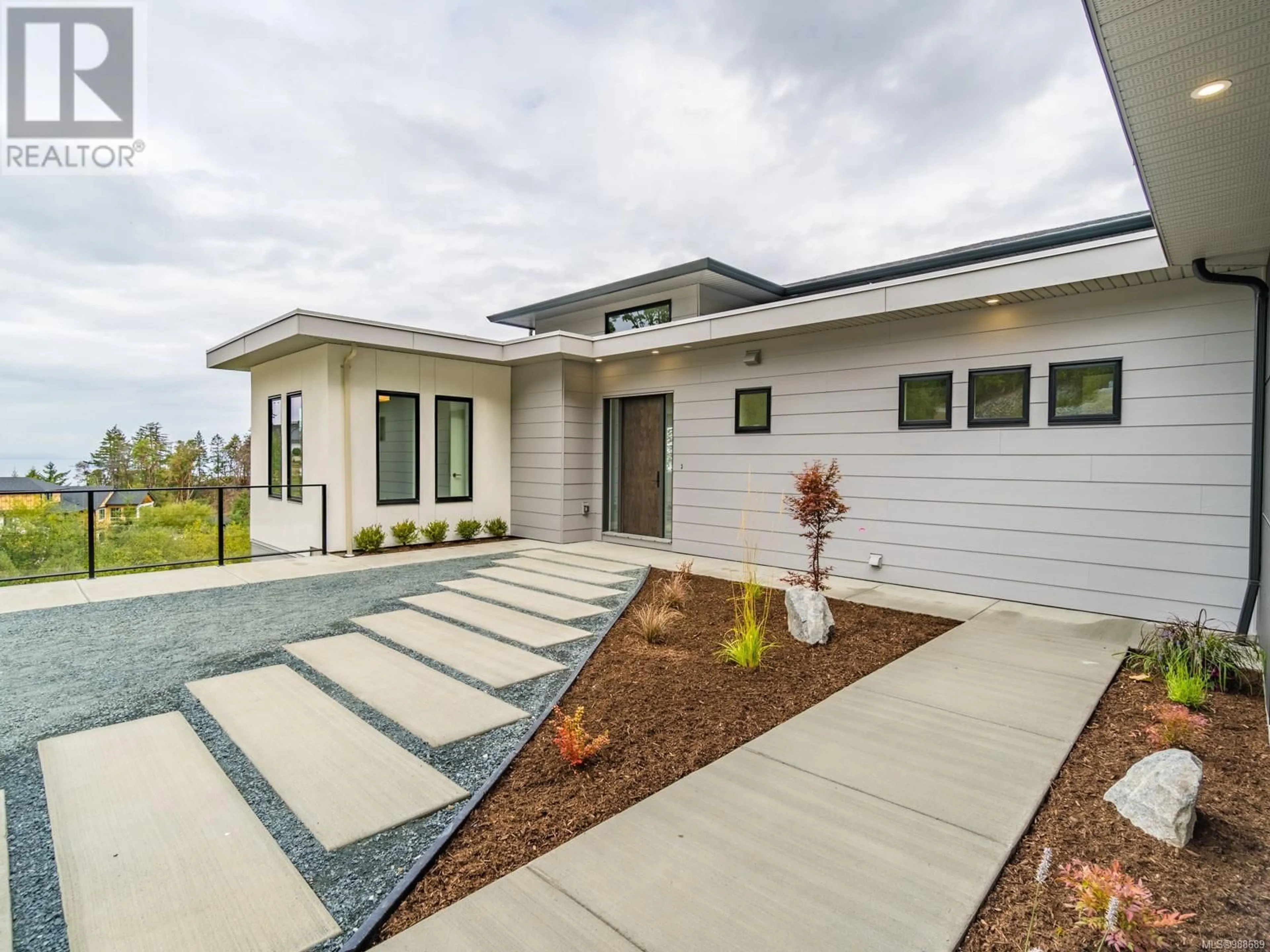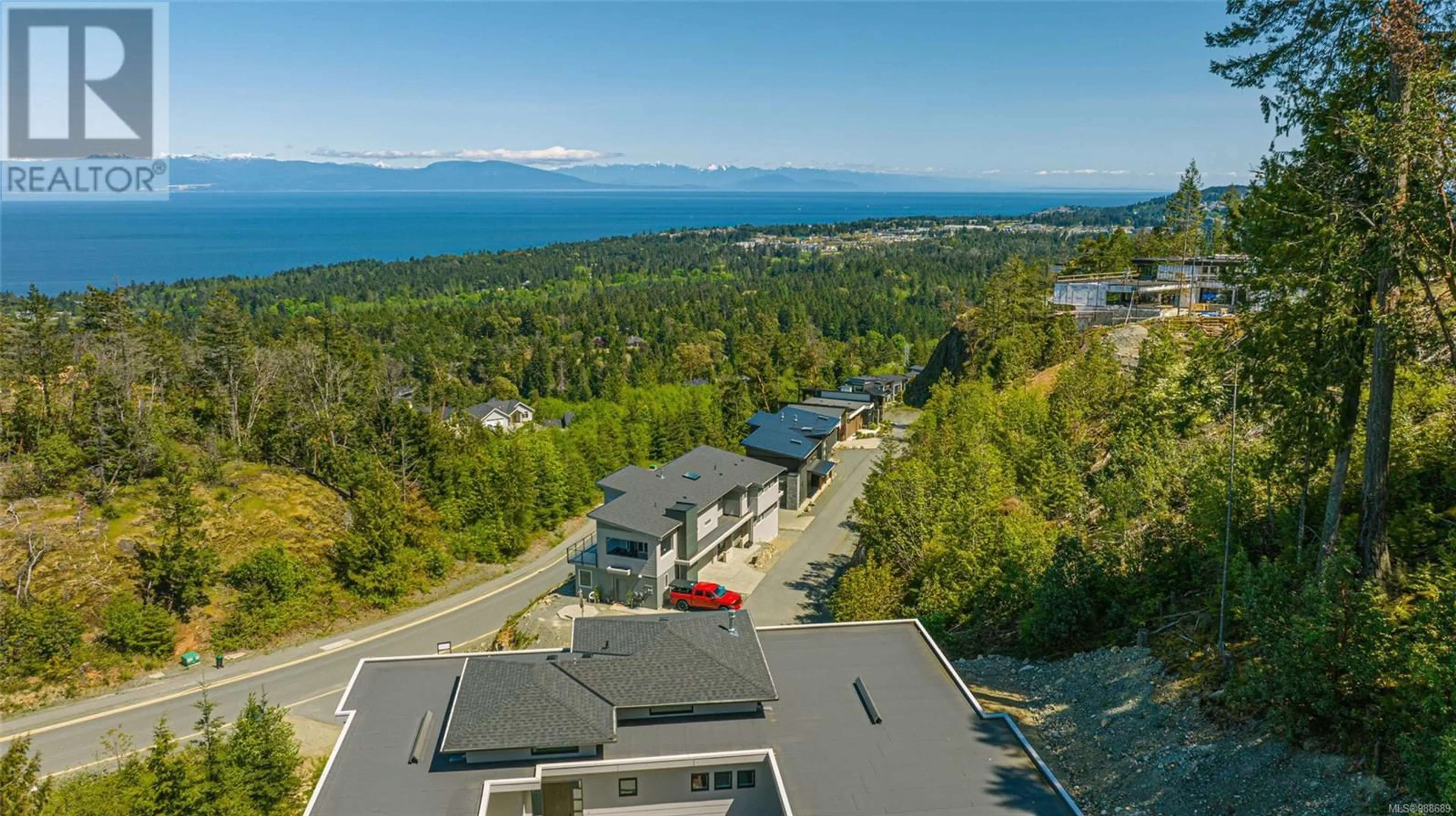7455 COPLEY RIDGE DRIVE, Lantzville, British Columbia V0R2H0
Contact us about this property
Highlights
Estimated ValueThis is the price Wahi expects this property to sell for.
The calculation is powered by our Instant Home Value Estimate, which uses current market and property price trends to estimate your home’s value with a 90% accuracy rate.Not available
Price/Sqft$467/sqft
Est. Mortgage$6,438/mo
Tax Amount ()$2,108/yr
Days On Market55 days
Description
PRICED BELOW ASSESSED VALUE AND BELOW REPLACEMENT COST!!! Experience luxury living in this newly constructed main-level entry home nestled in a prestigious foothills master-planned community with awe-inspiring views of the Salish Sea. Situated on just under 0.61 acres, this 4-bedroom, 3-bathroom, 3,203 sqft residence features an open-concept living space, high ceilings, expansive windows and more! The primary suite is located on the main floor and is an oasis with 2 walk-in closets, an ensuite, and unobstructed views! Built to showcase the breathtaking views, step out onto the generous deck to extend your living space and soak in the surroundings!The walk-out basement hosts two additional bedrooms, a spacious rec room, and ample storage. The property offers both seclusion and convenience, surrounded by parks, trails and beaches but just a short drive to North Nanaimo's major amenities, including Woodgrove Mall, Costco, and restaurants! Don't miss this opportunity to call it home! (id:39198)
Property Details
Interior
Features
Main level Floor
Laundry room
6'9 x 10'7Storage
6'9 x 13'2Entrance
12'6 x 16'0Dining room
8'11 x 13'10Exterior
Parking
Garage spaces -
Garage type -
Total parking spaces 6
Property History
 69
69



