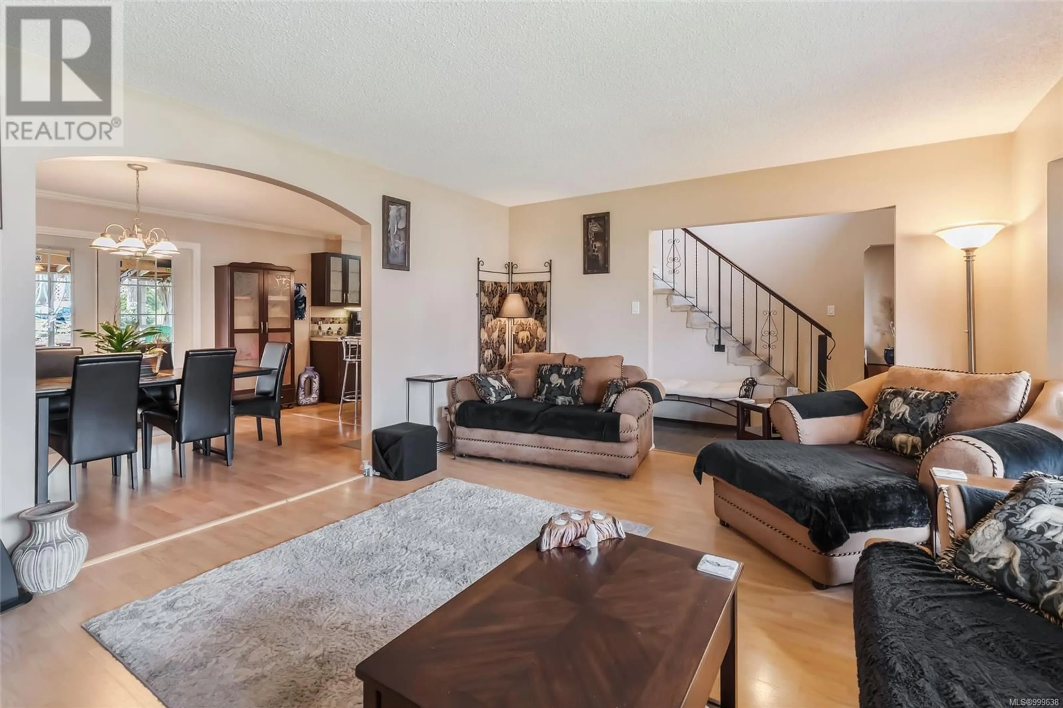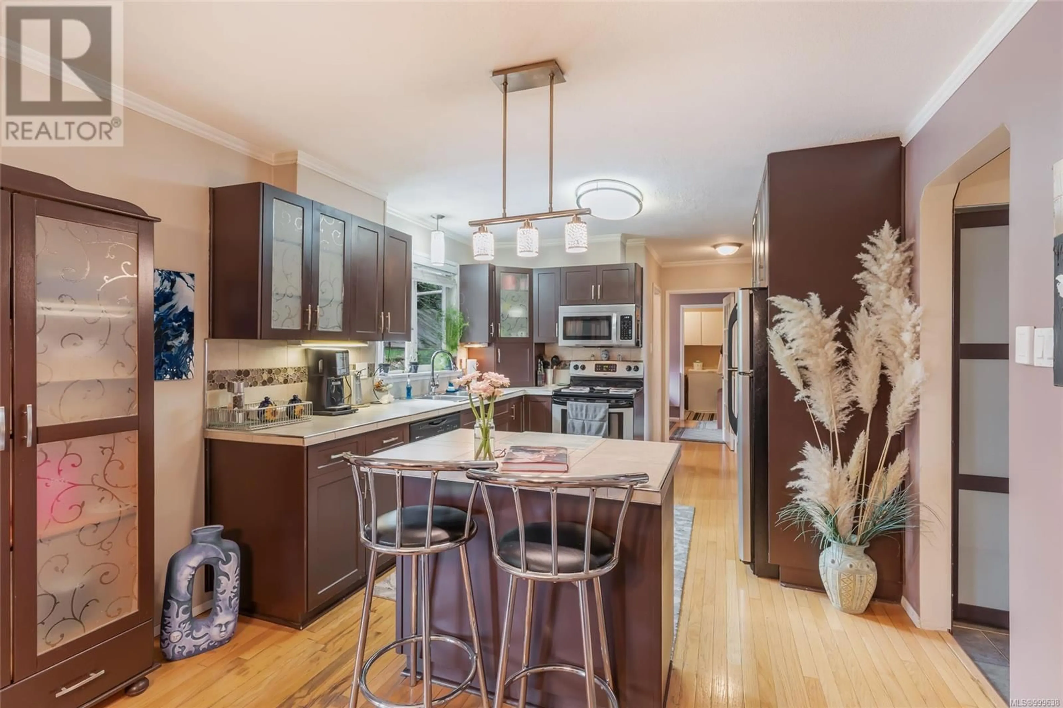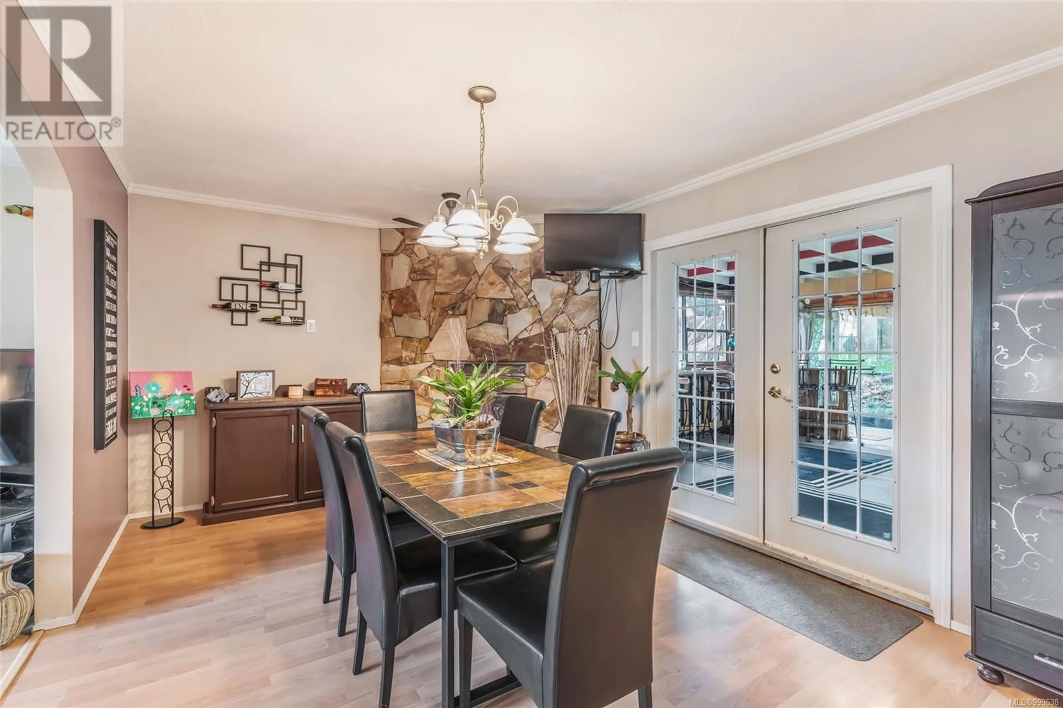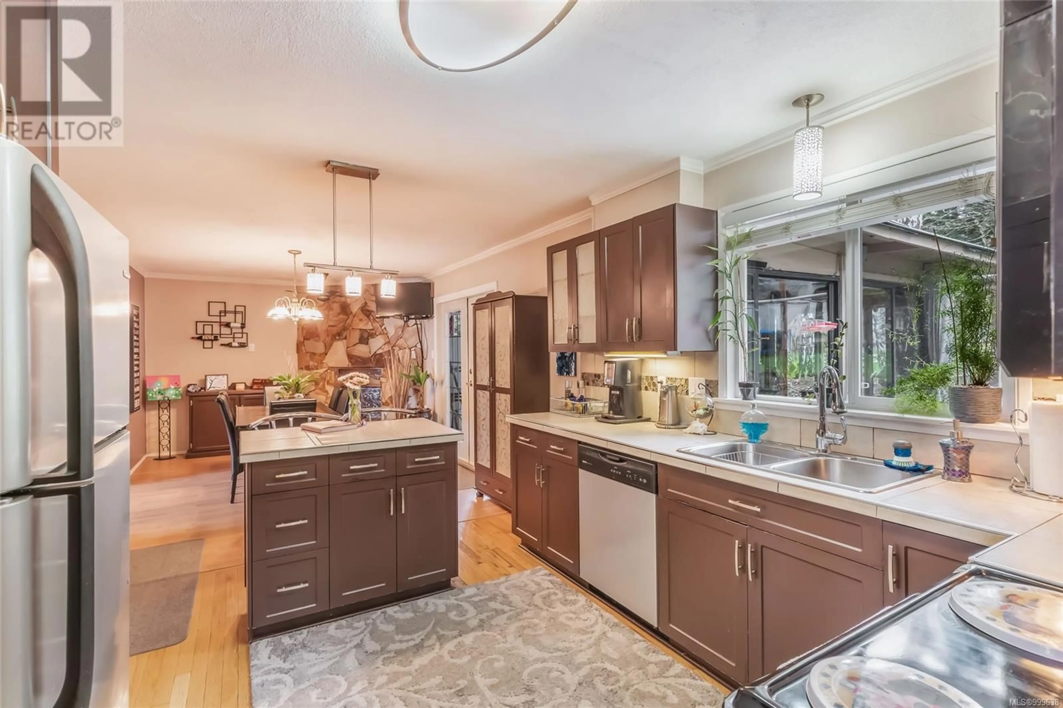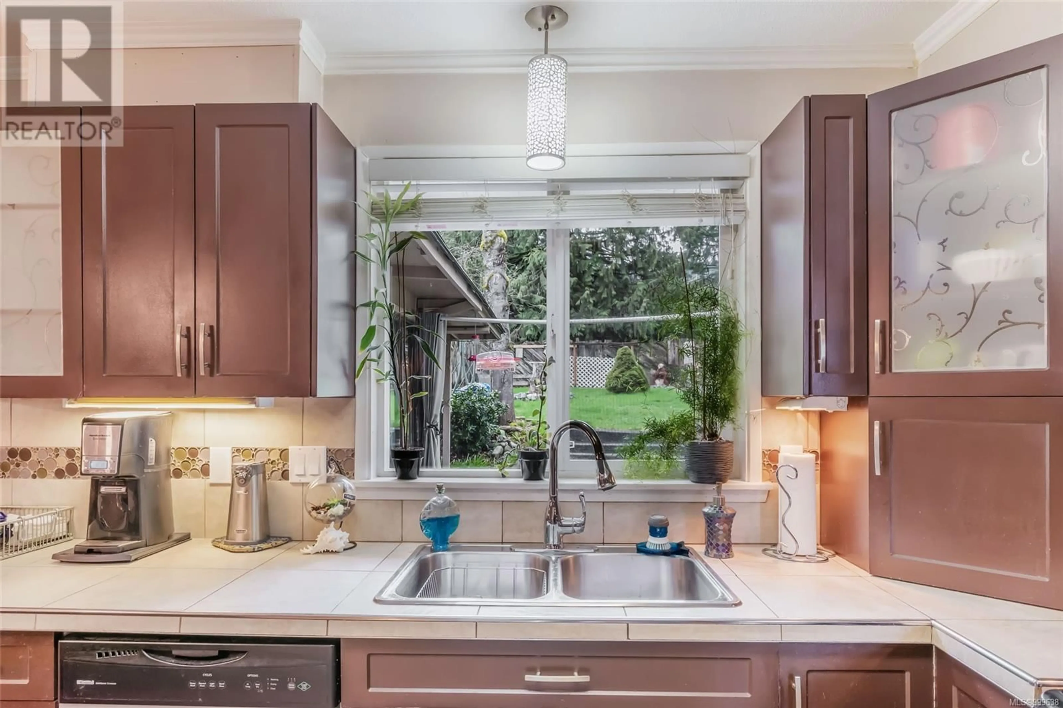7413 ANDREA CRESCENT, Lantzville, British Columbia V0R2H0
Contact us about this property
Highlights
Estimated valueThis is the price Wahi expects this property to sell for.
The calculation is powered by our Instant Home Value Estimate, which uses current market and property price trends to estimate your home’s value with a 90% accuracy rate.Not available
Price/Sqft$418/sqft
Monthly cost
Open Calculator
Description
This home is a steal of a deal!!! Needs a little cosmetic updates but bones are good. Under assessed value and ready for its new owners. Quick possession possible too!!! Upper Lantzville opportunity awaits, with a little love this home is ready for its new owners. It already has a new roof in 2017, a new sewer in 2021, fully painted in 2019 updated kitchen and is wheel chair accessible too. This home boasts 3 bedrooms, 2 bathrooms, a den and a 400sqdt glassed in sunroom to enjoy year round, with surround sound and lighting, for all your entertaining needs. Master bedroom has a walk in closet and main bath holds a jetted tub. There is a wood and gas burning fireplace for whichever your mood desires. This lot is a generous .31 of an acre with multiple fruit trees, garden beds, fire pit, 2 storage sheds and a hot tub ready for you to enjoy on your evenings in. Don’t hesitate, come and see all this home has to offer. (id:39198)
Property Details
Interior
Features
Main level Floor
Bathroom
5'2 x 7'3Sunroom
17'7 x 18'9Laundry room
9'6 x 8'4Kitchen
10'11 x 16'8Exterior
Parking
Garage spaces -
Garage type -
Total parking spaces 5
Property History
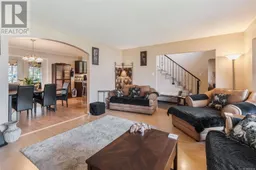 18
18
