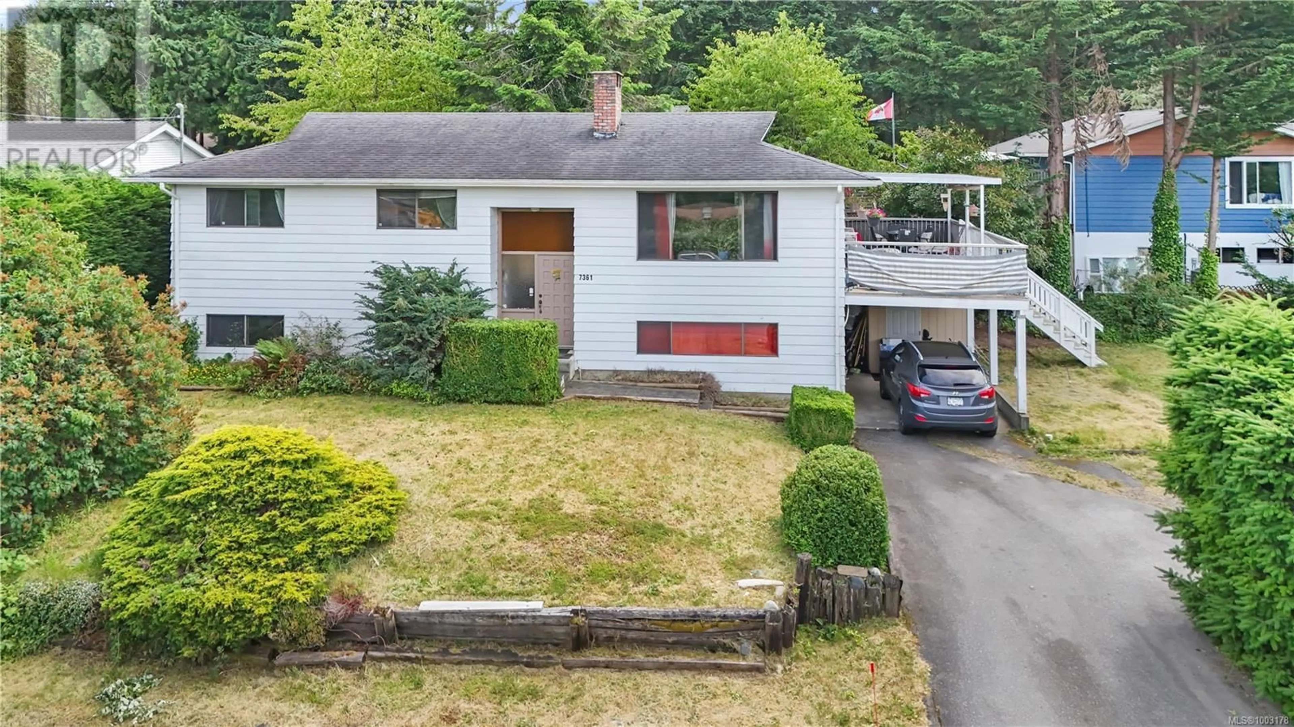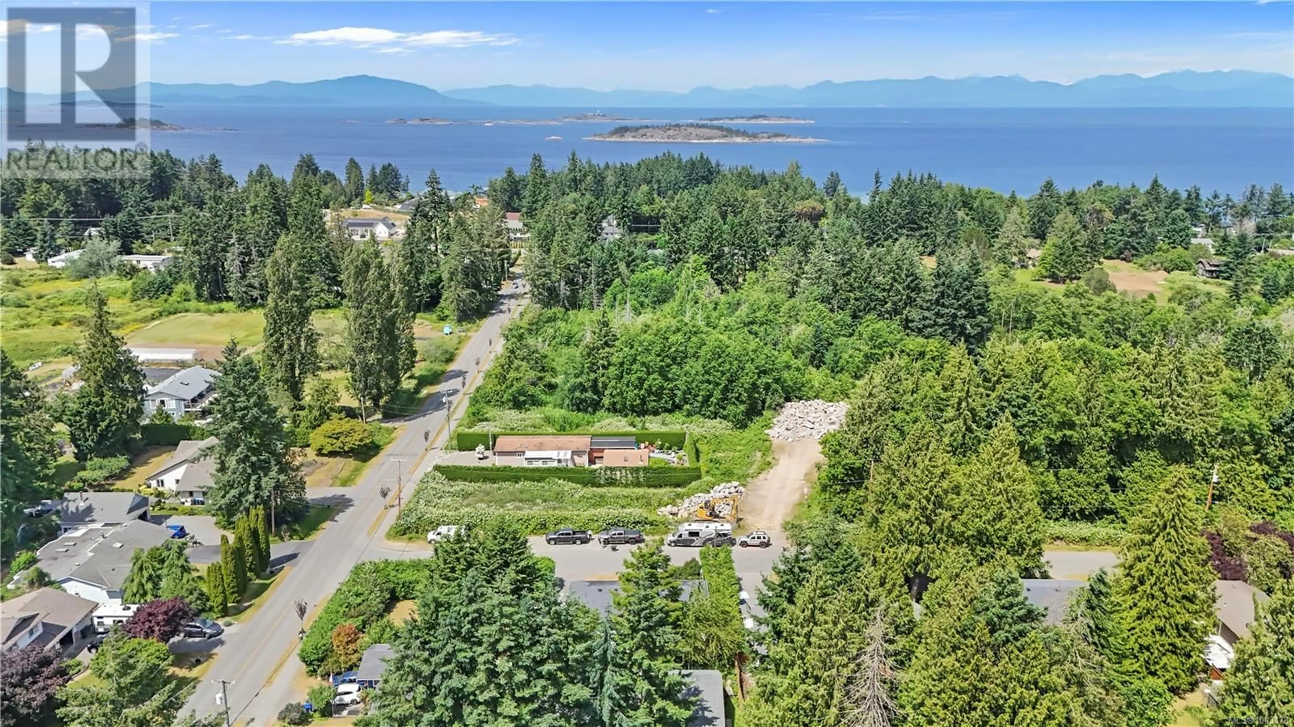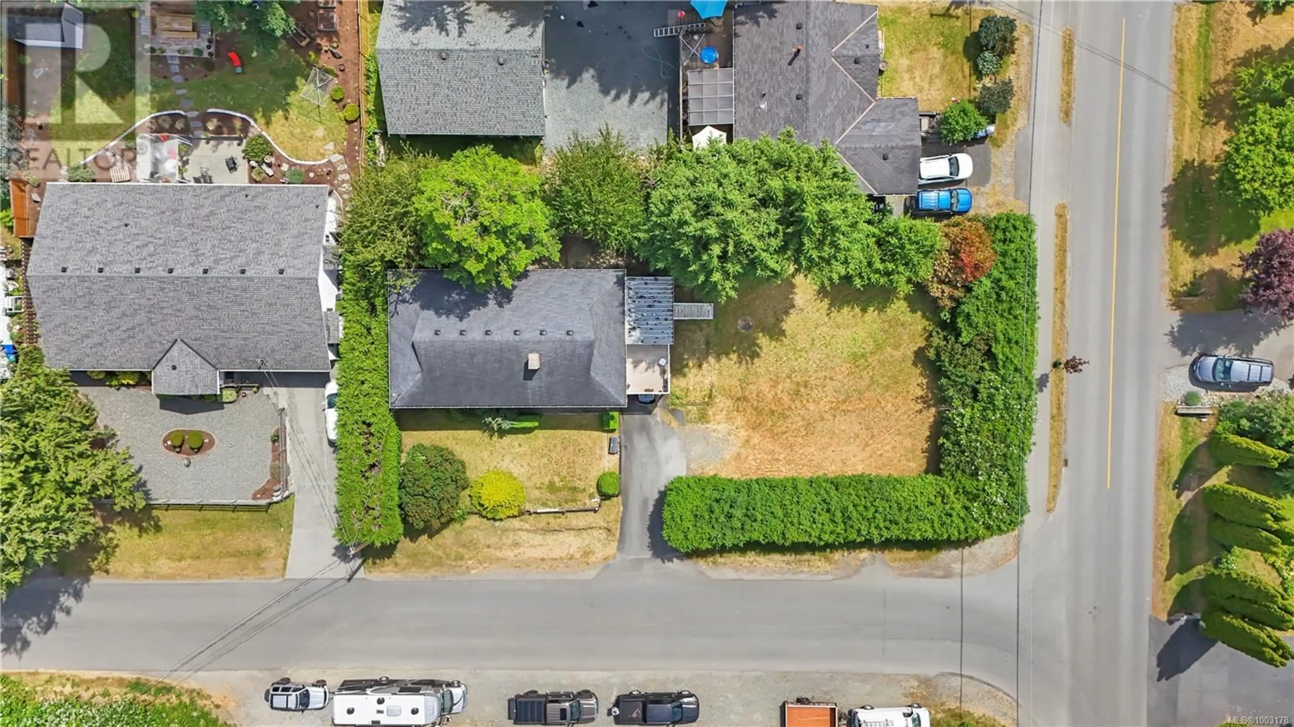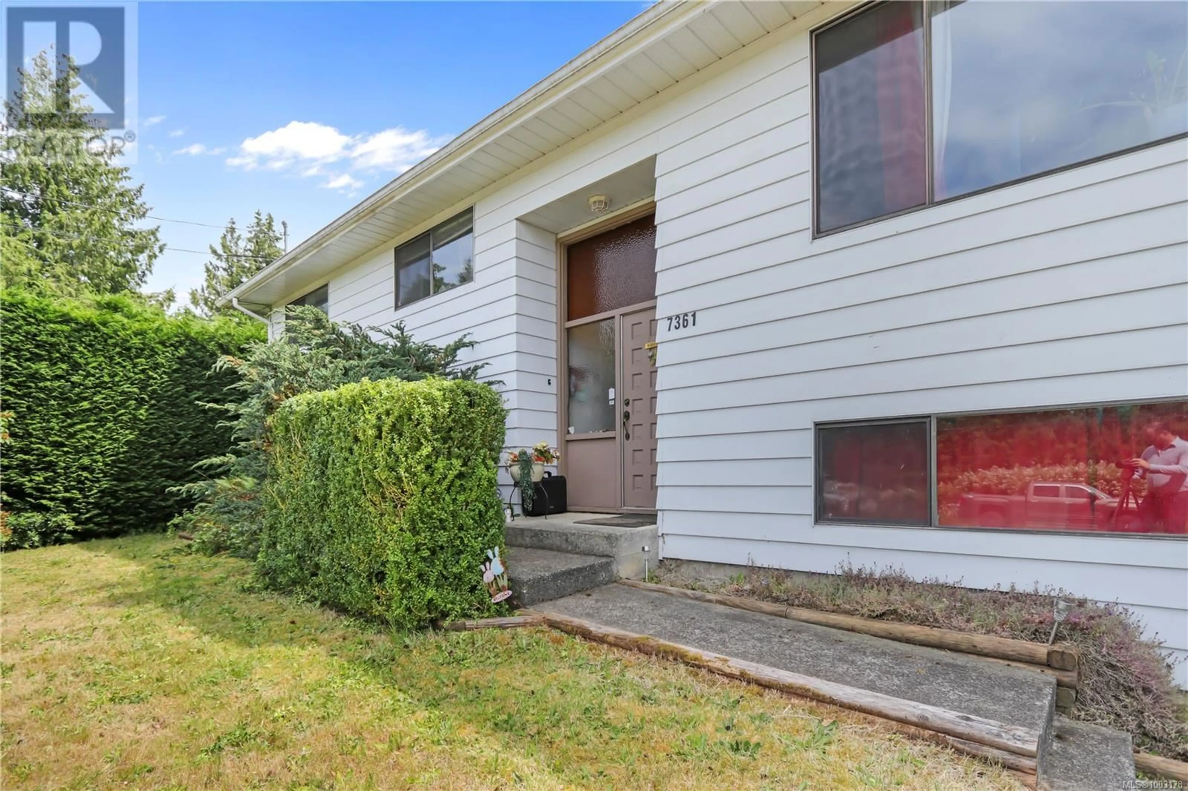7361 LYNN DRIVE, Lantzville, British Columbia V0R2H0
Contact us about this property
Highlights
Estimated valueThis is the price Wahi expects this property to sell for.
The calculation is powered by our Instant Home Value Estimate, which uses current market and property price trends to estimate your home’s value with a 90% accuracy rate.Not available
Price/Sqft$310/sqft
Monthly cost
Open Calculator
Description
Located on a sunny, level 0.22-acre corner lot, this spacious family home offers plenty of potential in a much sought-after neighbourhood. Set on a quiet street and surrounded by mature greenery, this property is ideal for those looking to put their own stamp on a well-laid-out home. Inside, the main level features a bright and functional layout with large windows, spacious kitchen and generous living and dining areas. 3 bedrooms, including the primary with 3 piece ensuite and main bathroom complete this level. Downstairs you'll find a full basement with a large family room, 2 additional bedrooms, bathroom, laundry and flexible space for hobbies, storage, or future suite potential. The sundeck overlooks the private backyard—a great spot for relaxing or watching the kids play—and the lot provides ample outdoor space with established landscaping. This home offers a solid foundation and layout, with an opportunity for updates and improvements to enhance both function and style over time. Located just minutes from North Nanaimo amenities, beaches, and schools, this is your chance to invest in a home with great potential in a fantastic community. Zoning potentially allows a carriage home! (id:39198)
Property Details
Interior
Features
Main level Floor
Ensuite
Bedroom
10 x 11Bedroom
10 x 11Primary Bedroom
13 x 11Exterior
Parking
Garage spaces -
Garage type -
Total parking spaces 4
Property History
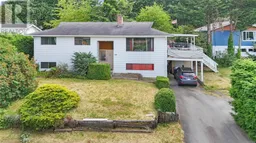 31
31
