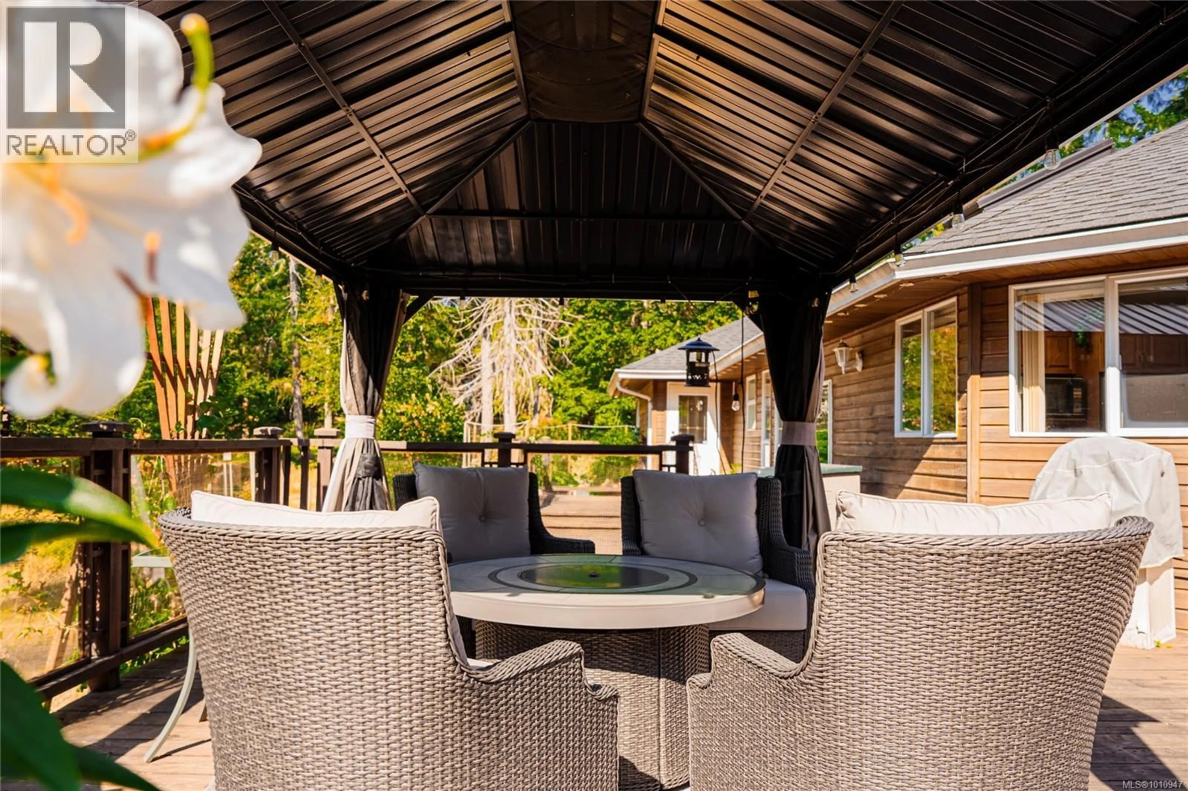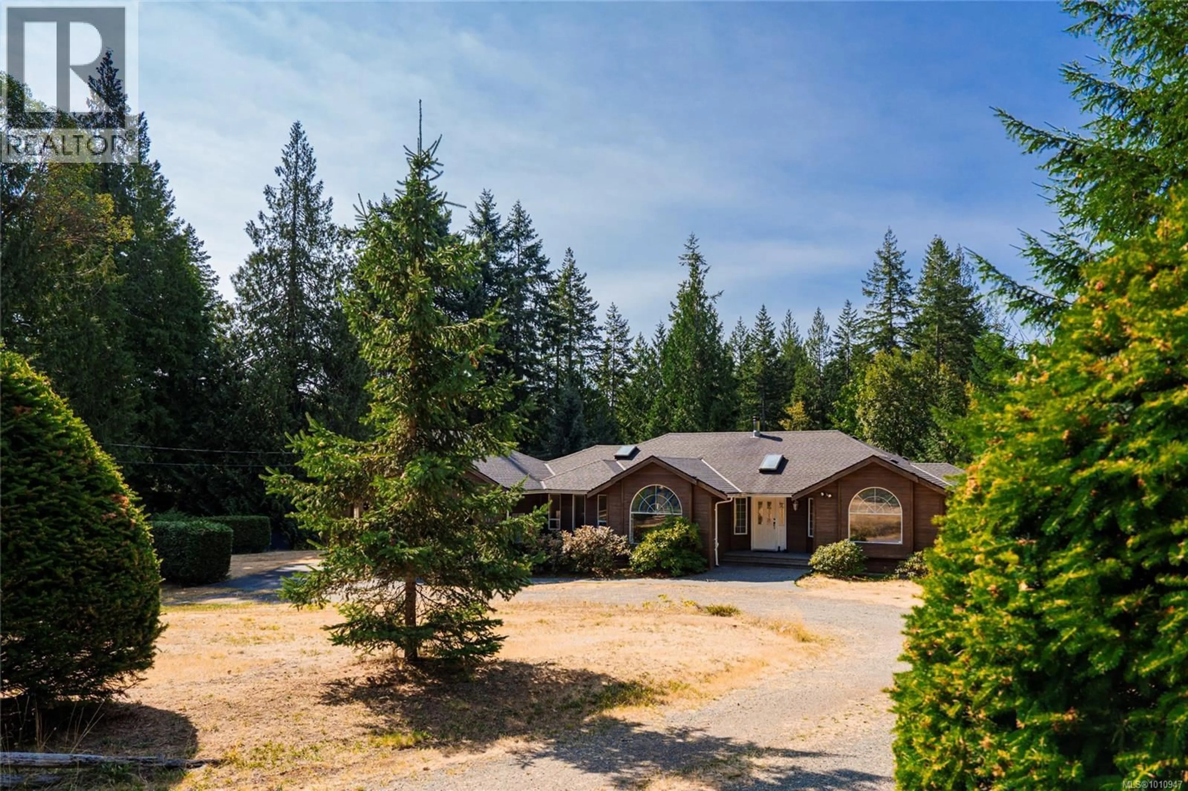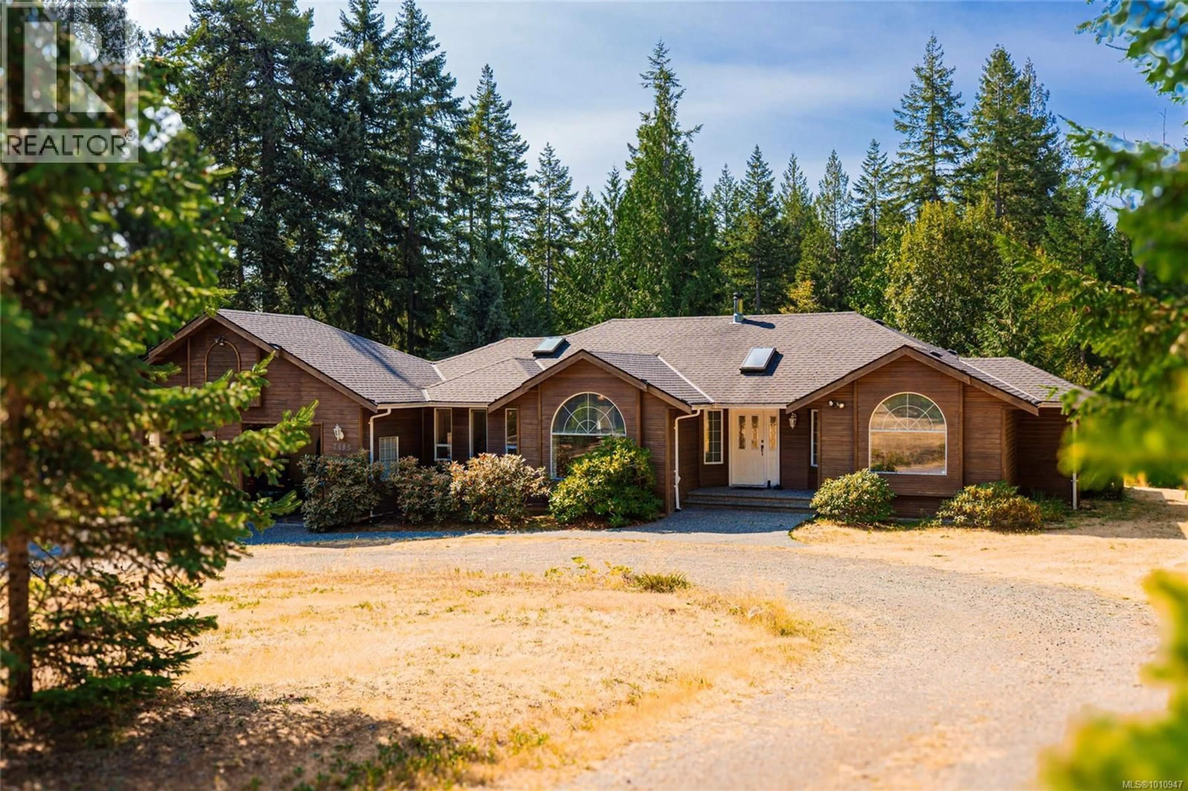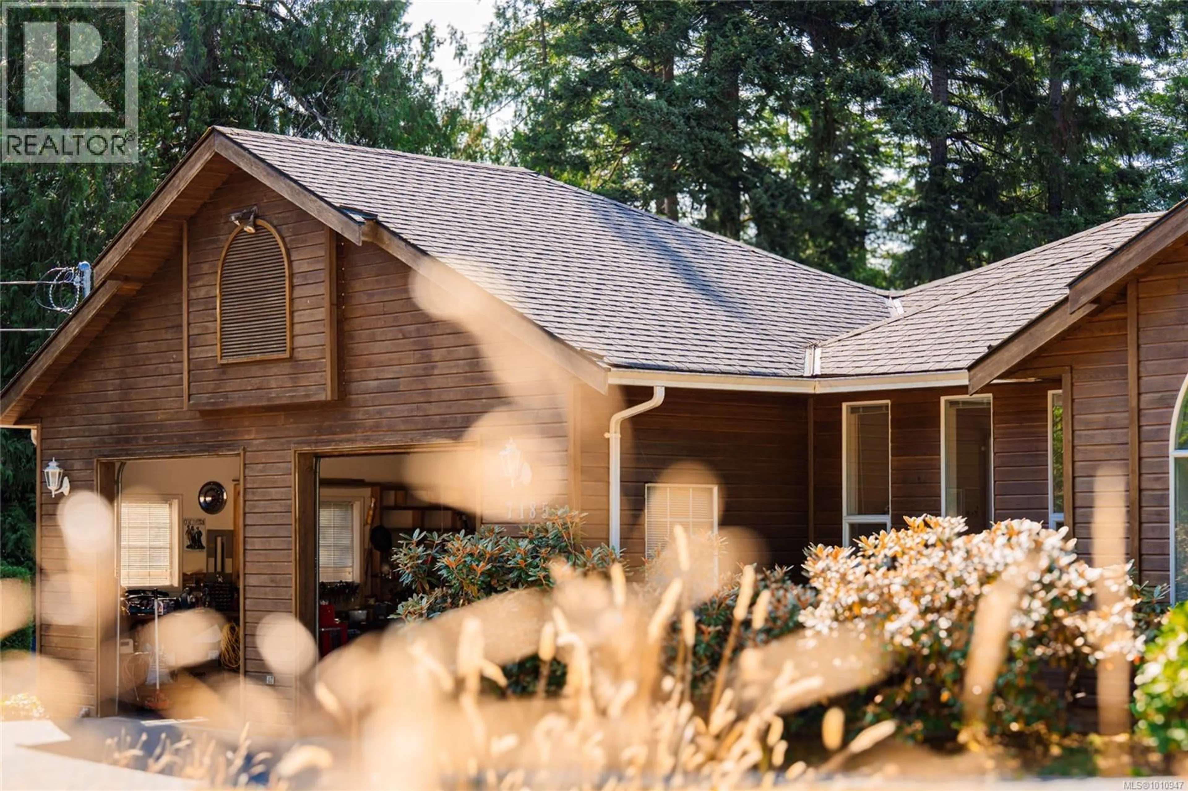7185 ROYAL DRIVE, Lantzville, British Columbia
Contact us about this property
Highlights
Estimated valueThis is the price Wahi expects this property to sell for.
The calculation is powered by our Instant Home Value Estimate, which uses current market and property price trends to estimate your home’s value with a 90% accuracy rate.Not available
Price/Sqft$570/sqft
Monthly cost
Open Calculator
Description
This picturesque rancher is the ideal space for peace and serenity. Spend time with family and friends on the back deck, with its ample space, beautiful flowers, and blissful privacy in this wooded area. Prepare chef-inspired meals in the large kitchen, where windows face nature and beautiful skylights fill the home with natural light. The kitchen leads into the dining and living rooms, where you'll find generous space for game nights, hosting, or enjoying a good book. The home's three bedrooms are located on the right side of the property, divided by the main entryway. Each room has unique features, such as large windows, high ceilings, or beautiful views. This home's combination of serene outdoor living and a spacious, light-filled interior creates a perfect retreat. Whether you're entertaining guests or enjoying a quiet moment alone, this rancher offers a unique blend of comfort and natural beauty that makes it truly special. (id:39198)
Property Details
Interior
Features
Main level Floor
Ensuite
Bathroom
Bedroom
12'7 x 15'1Bedroom
10'4 x 15'3Exterior
Parking
Garage spaces -
Garage type -
Total parking spaces 4
Property History
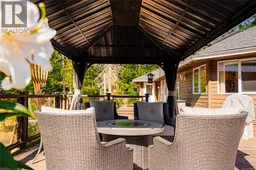 36
36
