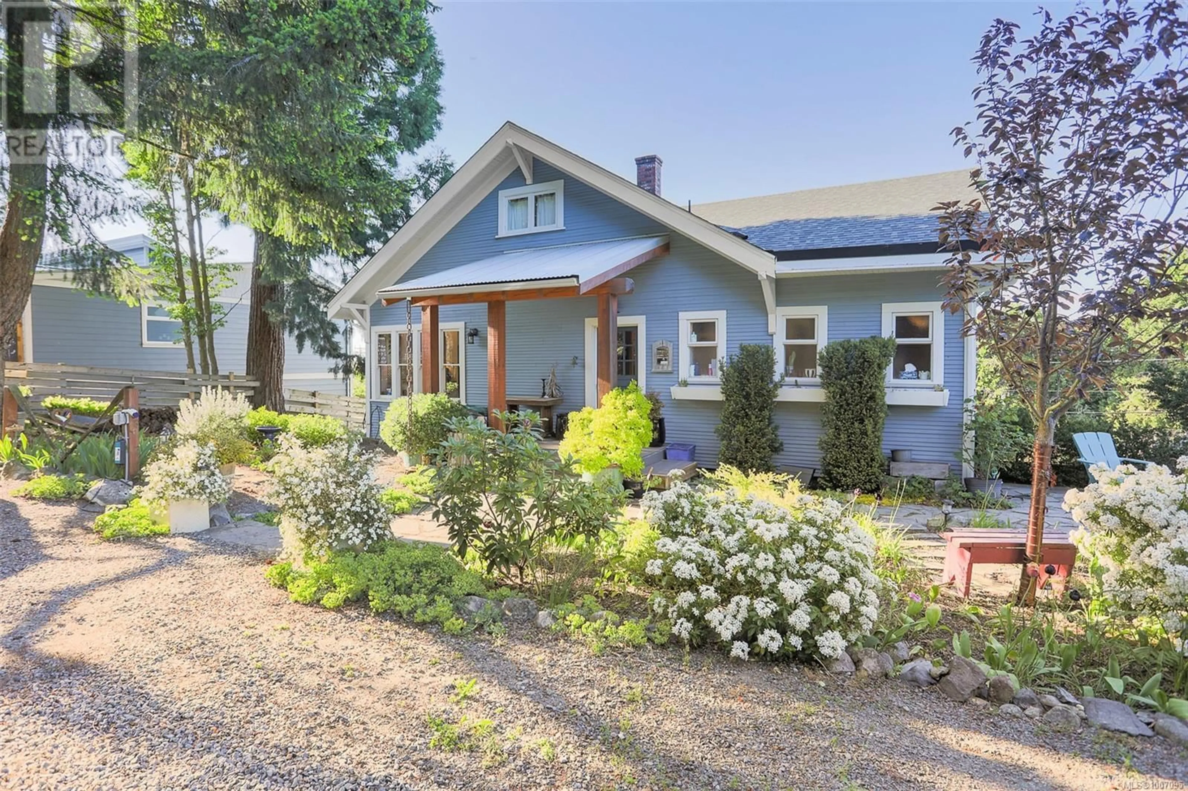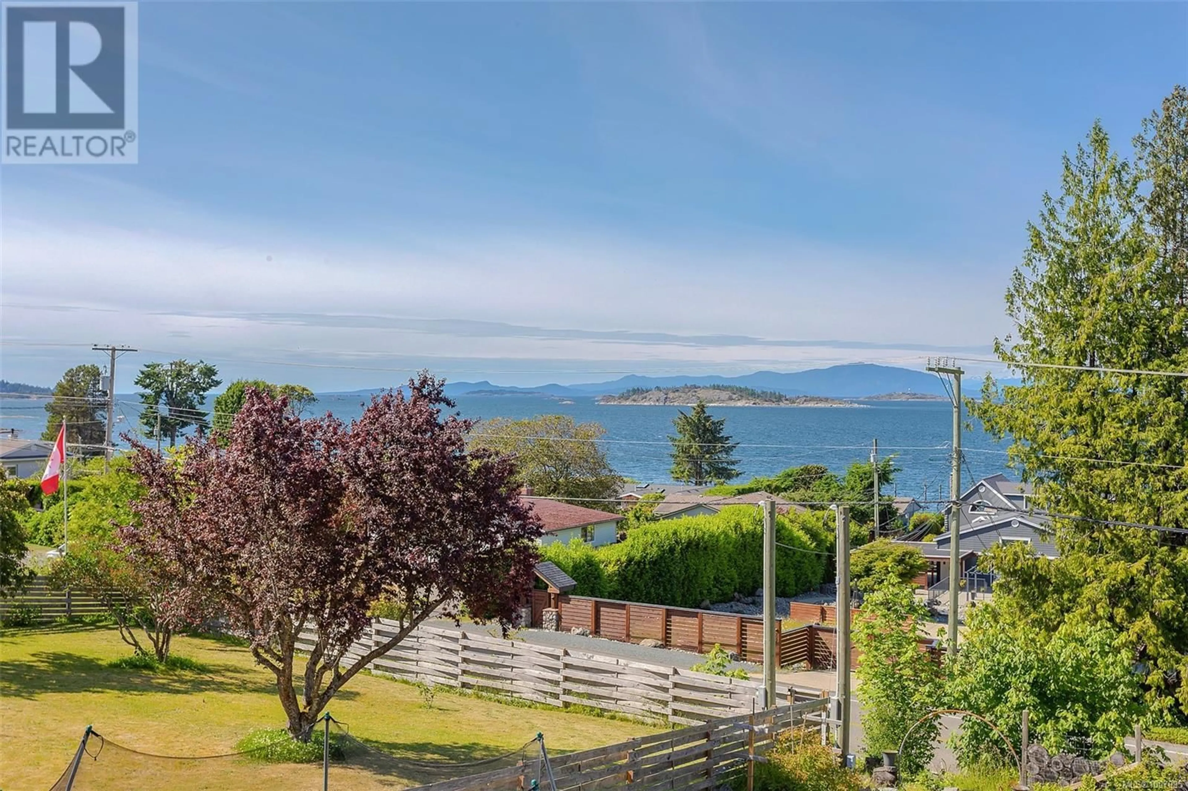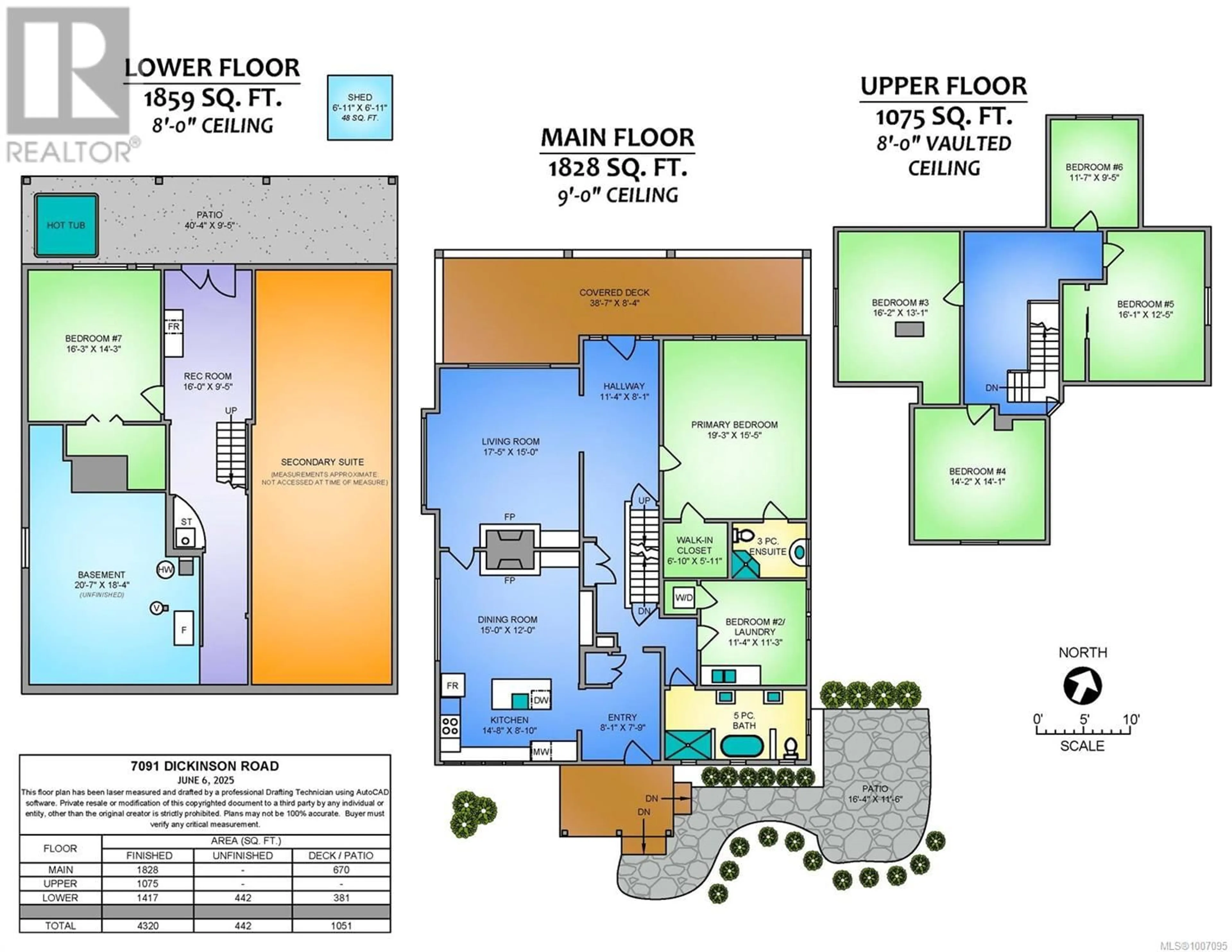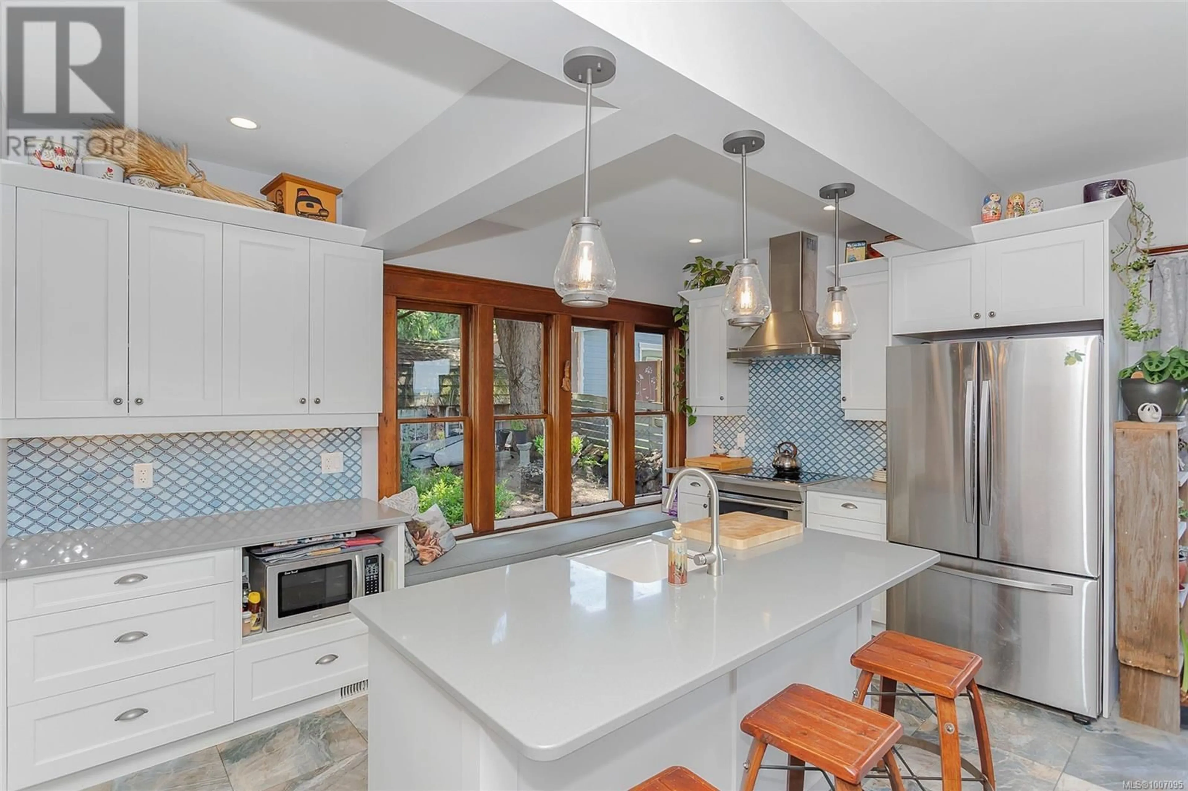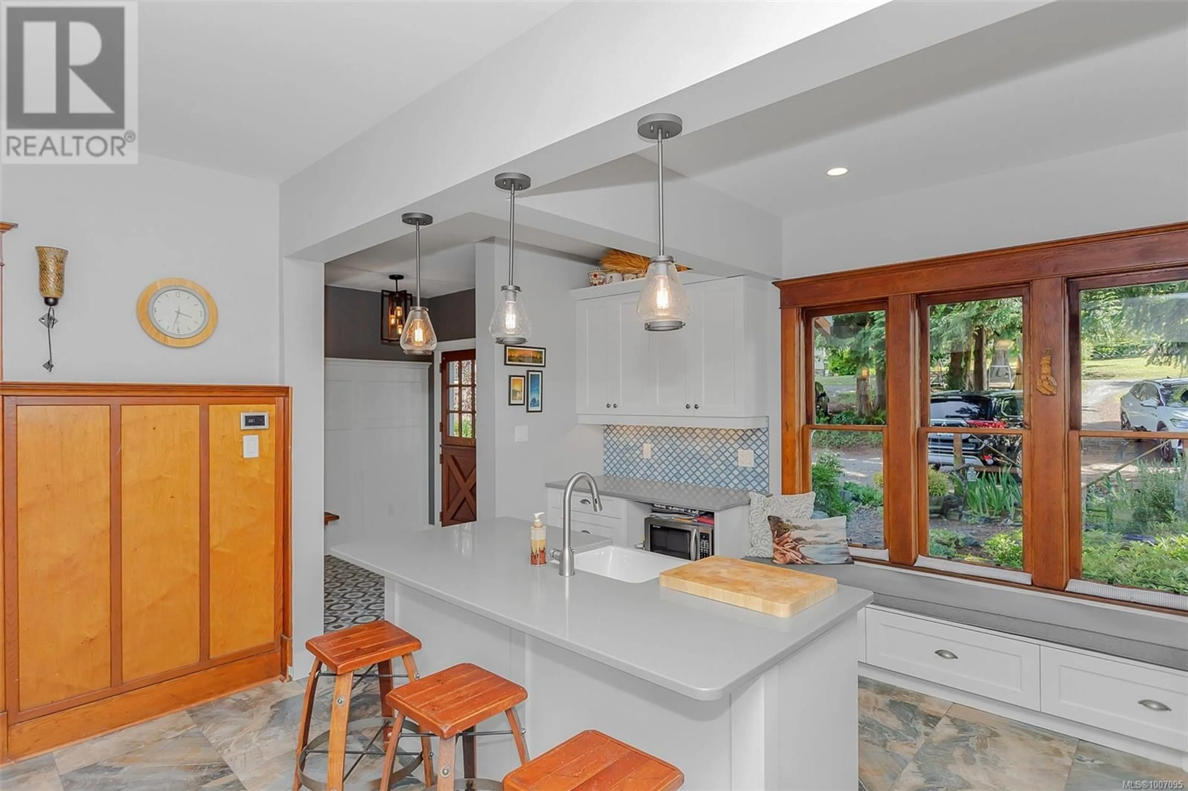7091 DICKINSON ROAD, Lantzville, British Columbia V0R2H0
Contact us about this property
Highlights
Estimated valueThis is the price Wahi expects this property to sell for.
The calculation is powered by our Instant Home Value Estimate, which uses current market and property price trends to estimate your home’s value with a 90% accuracy rate.Not available
Price/Sqft$283/sqft
Monthly cost
Open Calculator
Description
Absolutely stunning character home just steps to some of the finest beaches in Lantzville is now available. This 100+yr old Victoria farmhouse, barged to the property in the late 70’s has amazing character with all of todays modern conveniences. The main level offers a fully renovated kitchen with quartz countertops, attractive tile backsplash, stainless appliances and a large window seat with 4 picture windows to enjoy your coffee overlooking the private front gardens. This space is open to the dining room with original lead glass built ins, a brick fireplace and new timeless tile flooring. A large living room with huge corner windows takes in the sweeping views of the Winchelsea islands and also has original built ins and a second brick fireplace feature. The popular layout has the Master bedroom on the main level and it hosts a large walk in closet and 3 piece ensuite. Finishing off the main level is a second bedroom that is currently used for a large laundry room with double sinks and ample cabinetry, and a 5 piece magazine worthy bathroom. This main bathroom has 2 original pedestal sinks, enduring tiffany chandeliers, a clawfoot tub and tiled walk in shower. This level has a huge covered deck overlooking the .45 acre lot and welcomes the Coasts picture perfect sunsets with ocean and coastal mountain views. Upstairs has 4 bedrooms all loaded with character and large in size. The lower level has a 6th bedroom that can be used for a generously sized rec-room, or extended family with a private entrance and storage/workshop area. Finishing off this ideal layout is a large bachelor suite with in-suite laundry, heated tile floors and well laid out kitchen. Other features and upgrades include: newer furnace and heat pump, new roof in the fall of 2024, updated exterior paint, fire pit in back yard, new built in vac system and classic original wood flooring. This ocean view lot sits on nearly half an acre in Lower Lantzville and has lane access perfect for a lane house. (id:39198)
Property Details
Interior
Features
Lower level Floor
Workshop
18'4 x 20'7Bathroom
Dining room
14 x 12Kitchen
Exterior
Parking
Garage spaces -
Garage type -
Total parking spaces 3
Property History
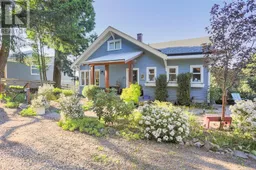 59
59
