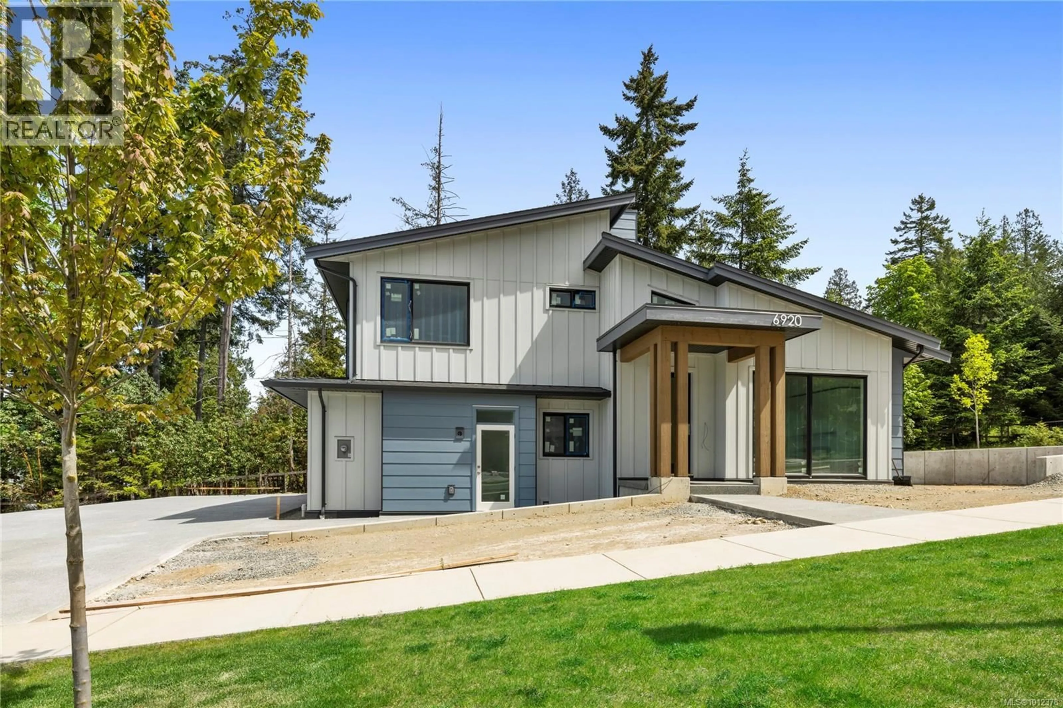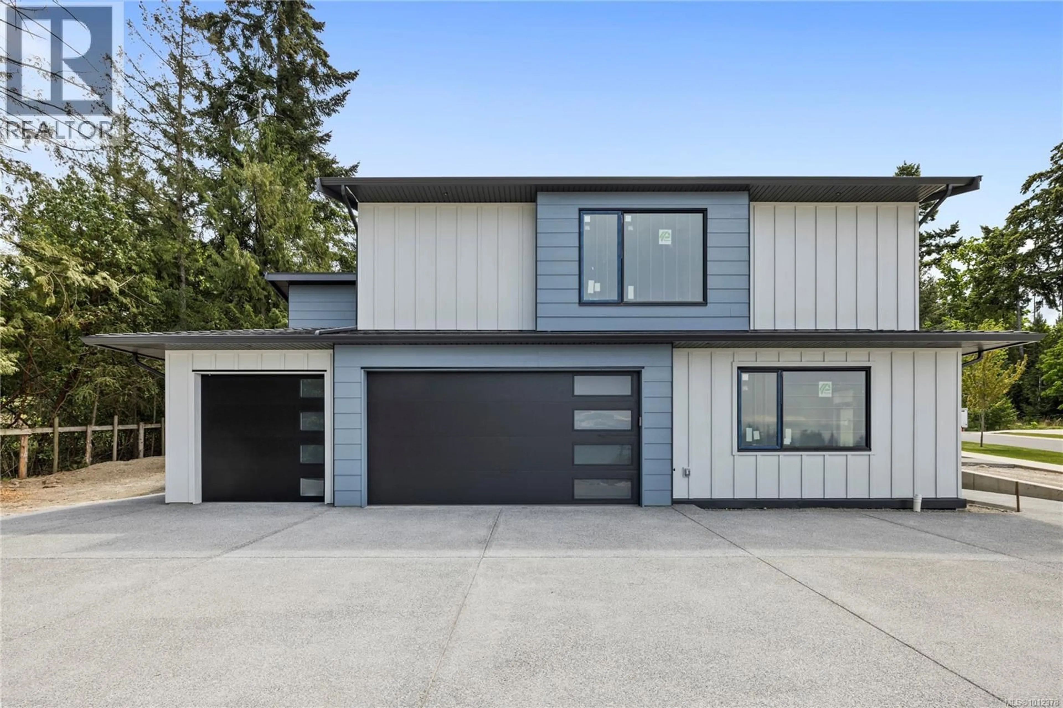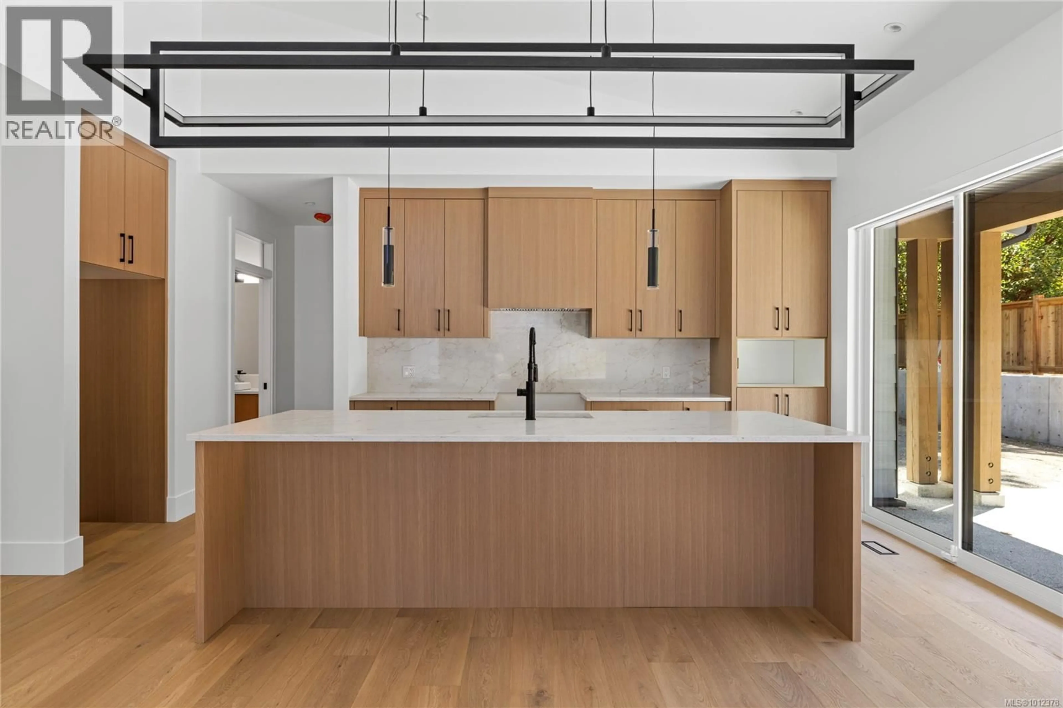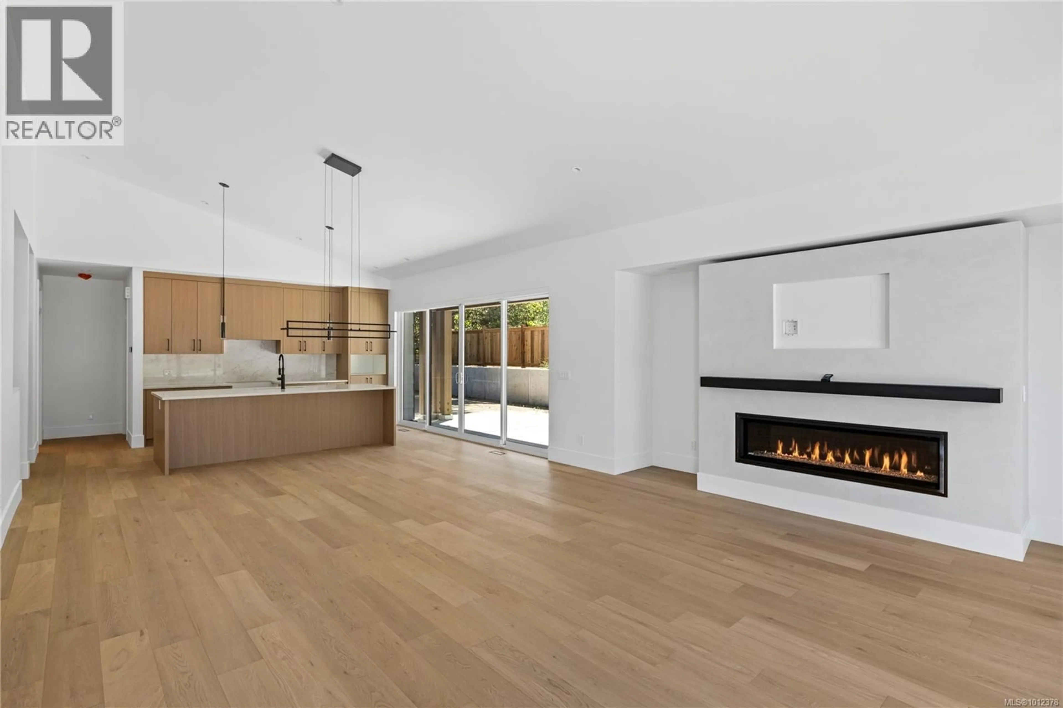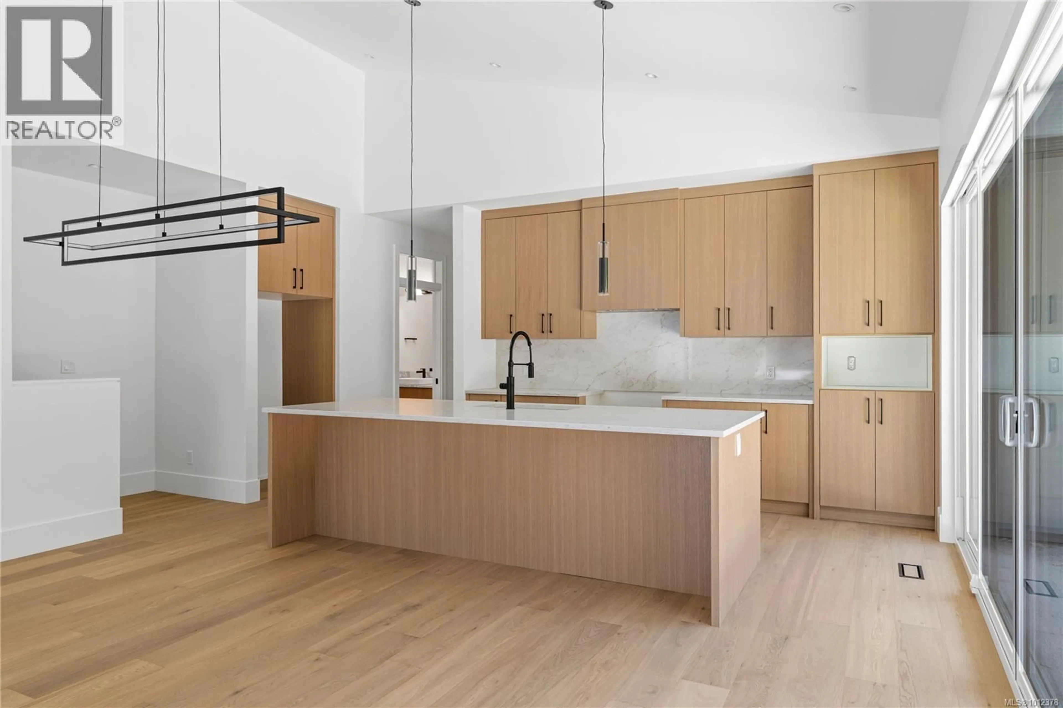6920 SHALE ROAD, Lantzville, British Columbia V0R2H0
Contact us about this property
Highlights
Estimated valueThis is the price Wahi expects this property to sell for.
The calculation is powered by our Instant Home Value Estimate, which uses current market and property price trends to estimate your home’s value with a 90% accuracy rate.Not available
Price/Sqft$457/sqft
Monthly cost
Open Calculator
Description
Located on a quiet street in Lower Lantzville, this ocean view home was built by Windley Contracting. It features vaulted ceilings on the main floor and a thoughtful layout with the primary bedroom and a lower den—offering direct exterior access, ideal for a home-based business—on the main level. Upstairs, you’ll find an additional den space, two bedrooms and a comfortable sitting area. Down a few stairs from the main level is a family room and access to the 3-car garage. Premium finishes include engineered white oak flooring, 7¼'' baseboards, and custom millwork. The kitchen, powder room, and ensuite feature rift-cut white oak cabinetry, paired with quartz countertops. Large-format tiles ensure minimal grout lines for a seamless, modern look, while designer lighting, plumbing fixtures, and hardware add a layer of sophistication. Landscaping, fencing, appliances, and window coverings included. Plus GST. All data and measurements are approximate and to be verified if deemed important. (id:39198)
Property Details
Interior
Features
Main level Floor
Kitchen
13'6 x 11'6Bathroom
Great room
13'0 x 15'0Ensuite
Exterior
Parking
Garage spaces -
Garage type -
Total parking spaces 3
Property History
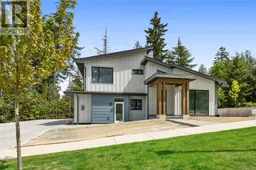 21
21
