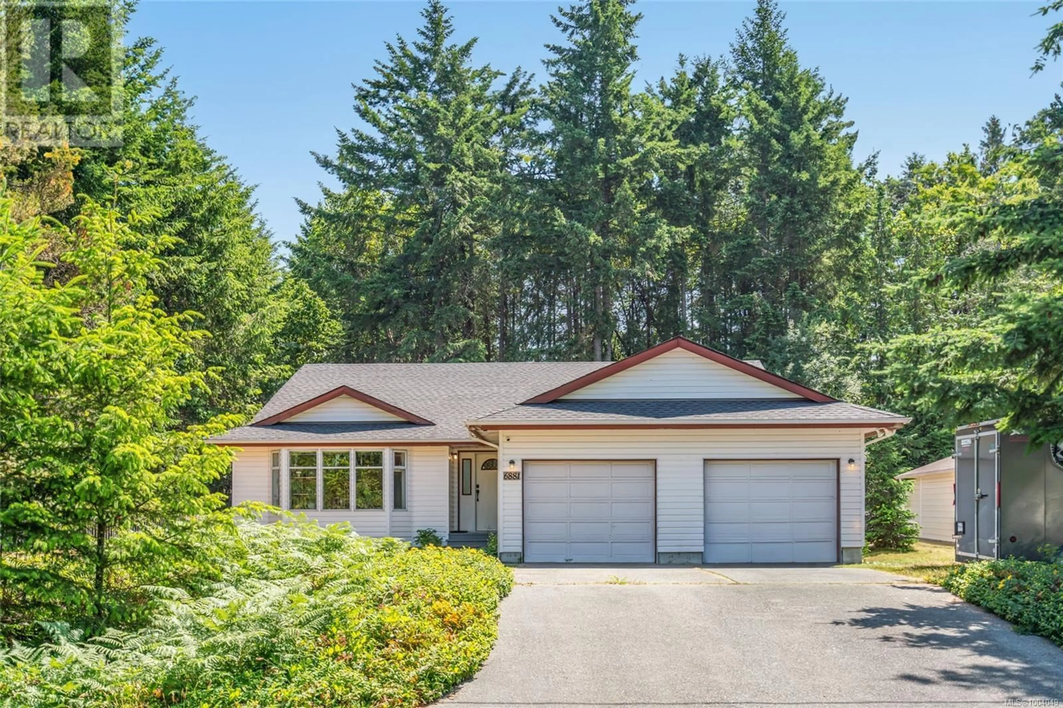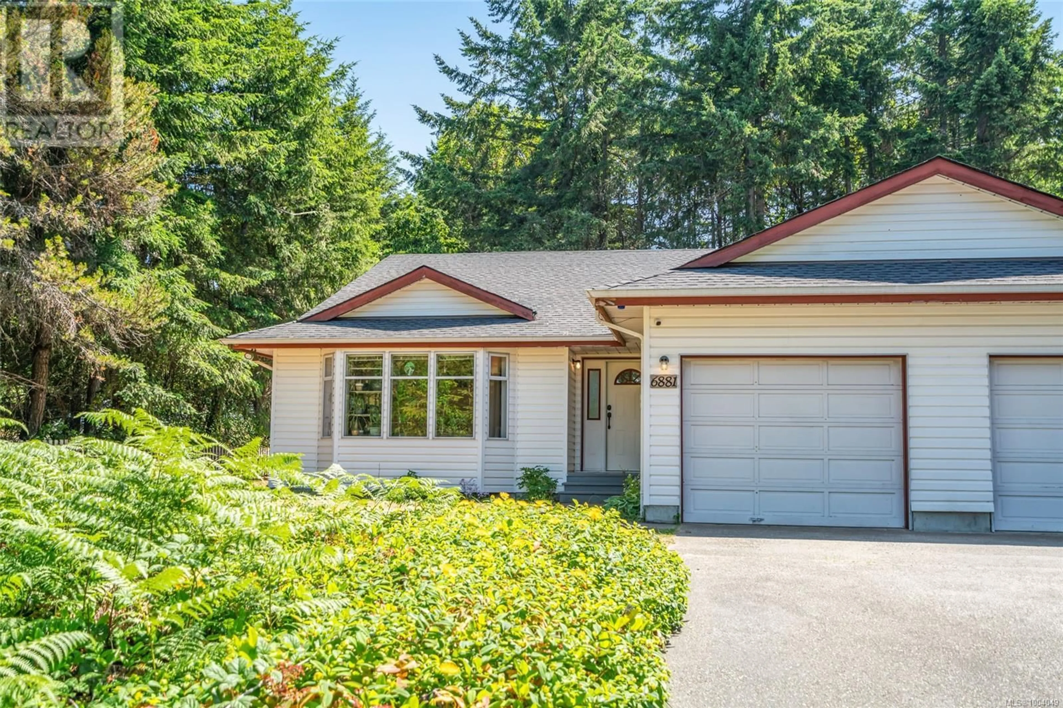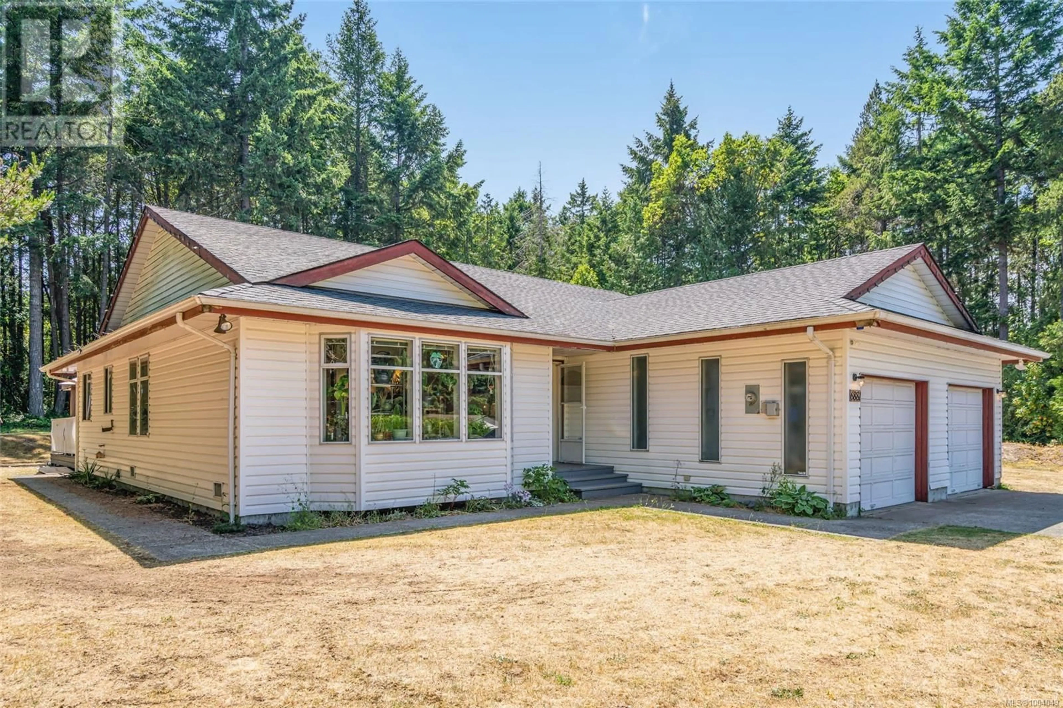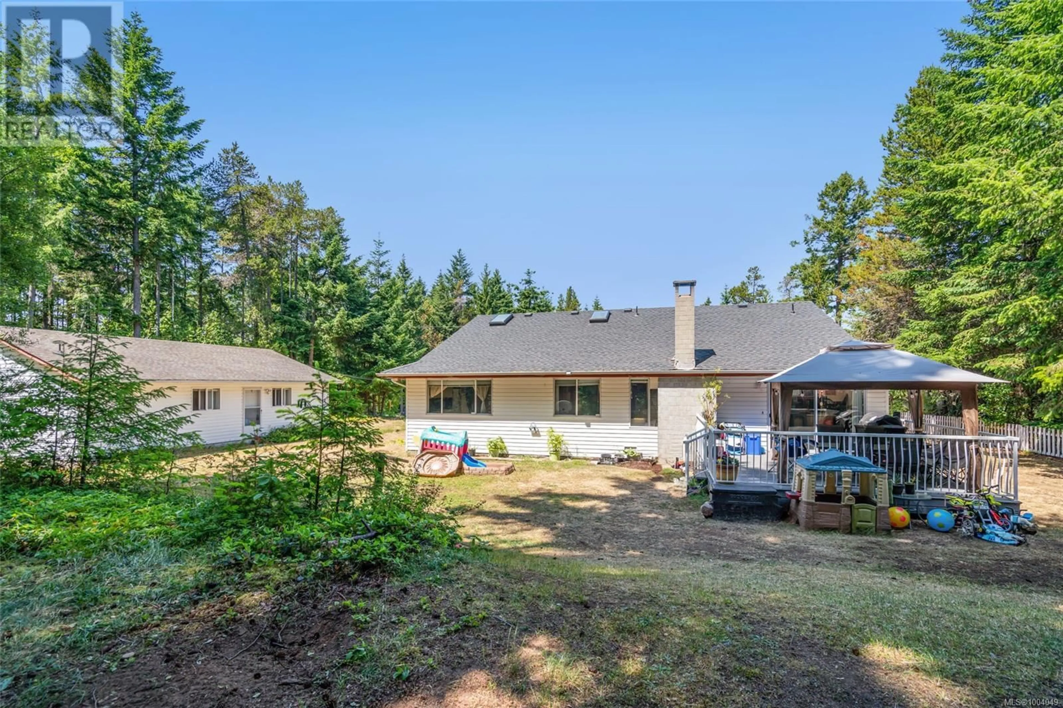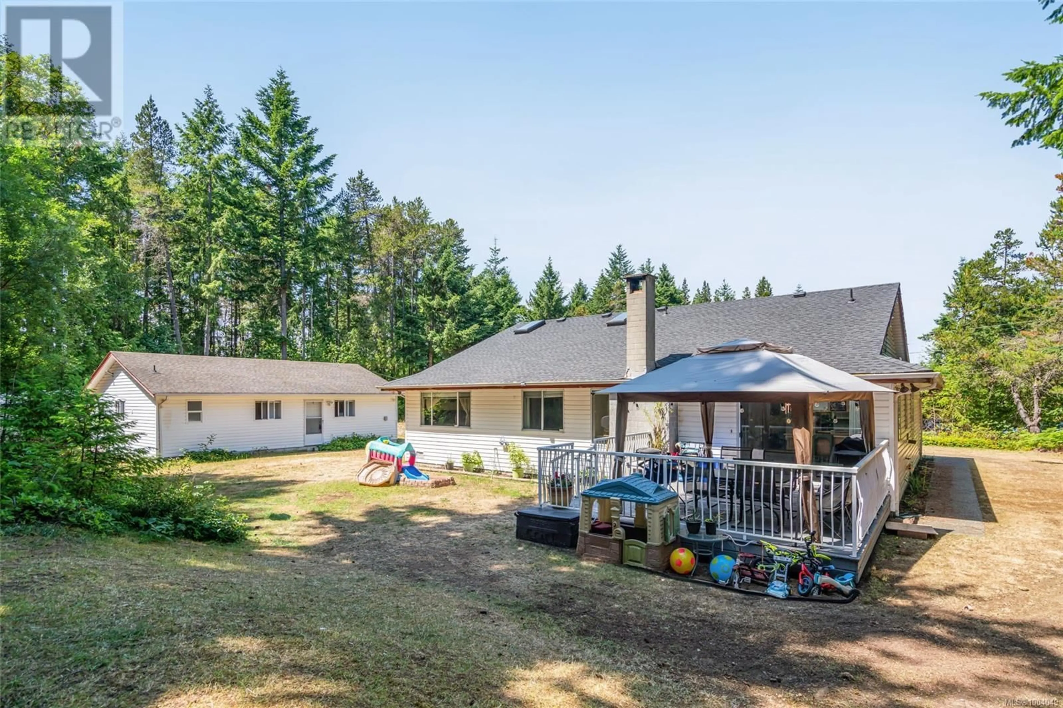6881 ROSALYN CRESCENT, Lantzville, British Columbia V0R2H0
Contact us about this property
Highlights
Estimated valueThis is the price Wahi expects this property to sell for.
The calculation is powered by our Instant Home Value Estimate, which uses current market and property price trends to estimate your home’s value with a 90% accuracy rate.Not available
Price/Sqft$606/sqft
Monthly cost
Open Calculator
Description
Welcome to this well-maintained 3 bed, 2 bath home in prestigious North Nanaimo. Sitting on nearly 1 acre, this 1631 sqft home features oak hardwood floors, newer appliances, and a 4-year-old roof. A 950 sqft detached workshop offers excellent potential for a guest suite or income-generating carriage home (buyer to verify). The private, park-like lot is located directly across from a large public park and dog park. Just minutes from Woodgrove Centre, Costco, Superstore, and Walmart. Currently tenanted with the lease moving to month-to-month in July, offering flexibility for investors or future homeowners. All measurements are approximate; please verify if important. (id:39198)
Property Details
Interior
Features
Main level Floor
Ensuite
8'2 x 5'0Entrance
8'9 x 5'3Living room
22'9 x 14'0Dining room
12'2 x 9'3Exterior
Parking
Garage spaces -
Garage type -
Total parking spaces 8
Property History
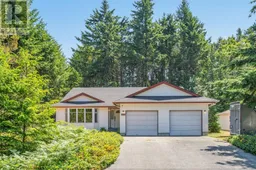 36
36
