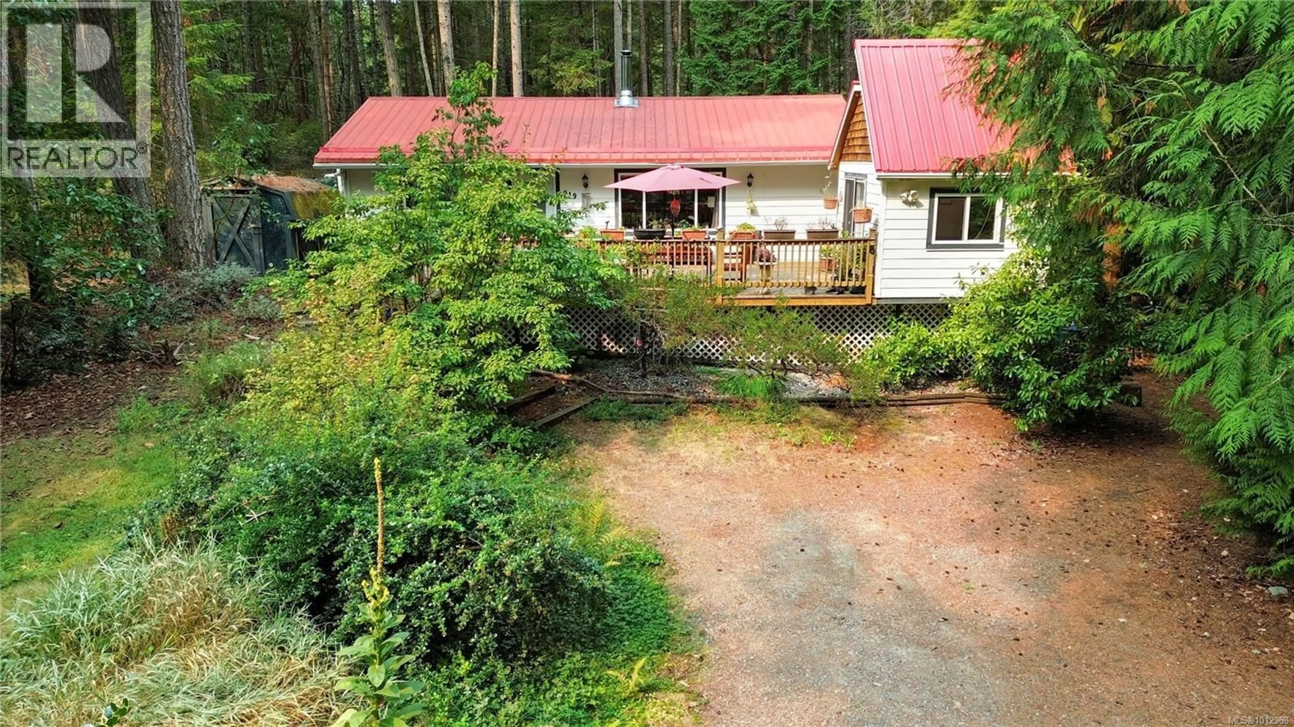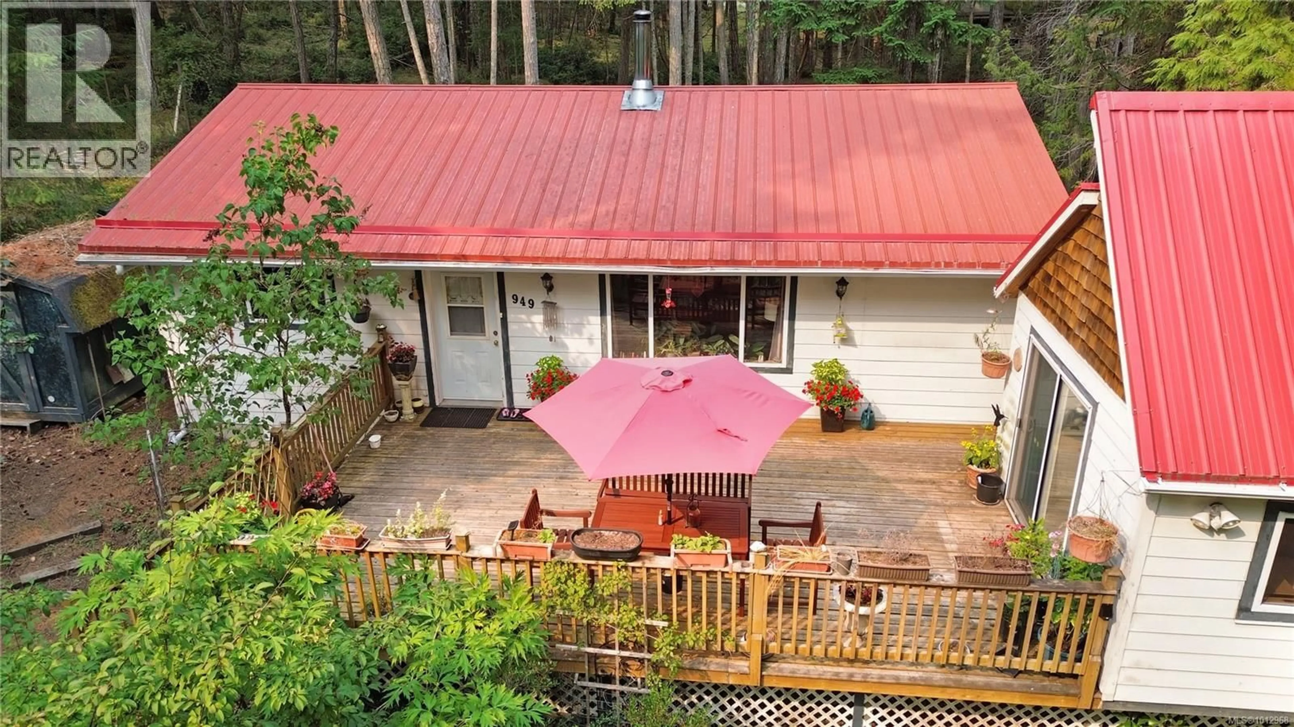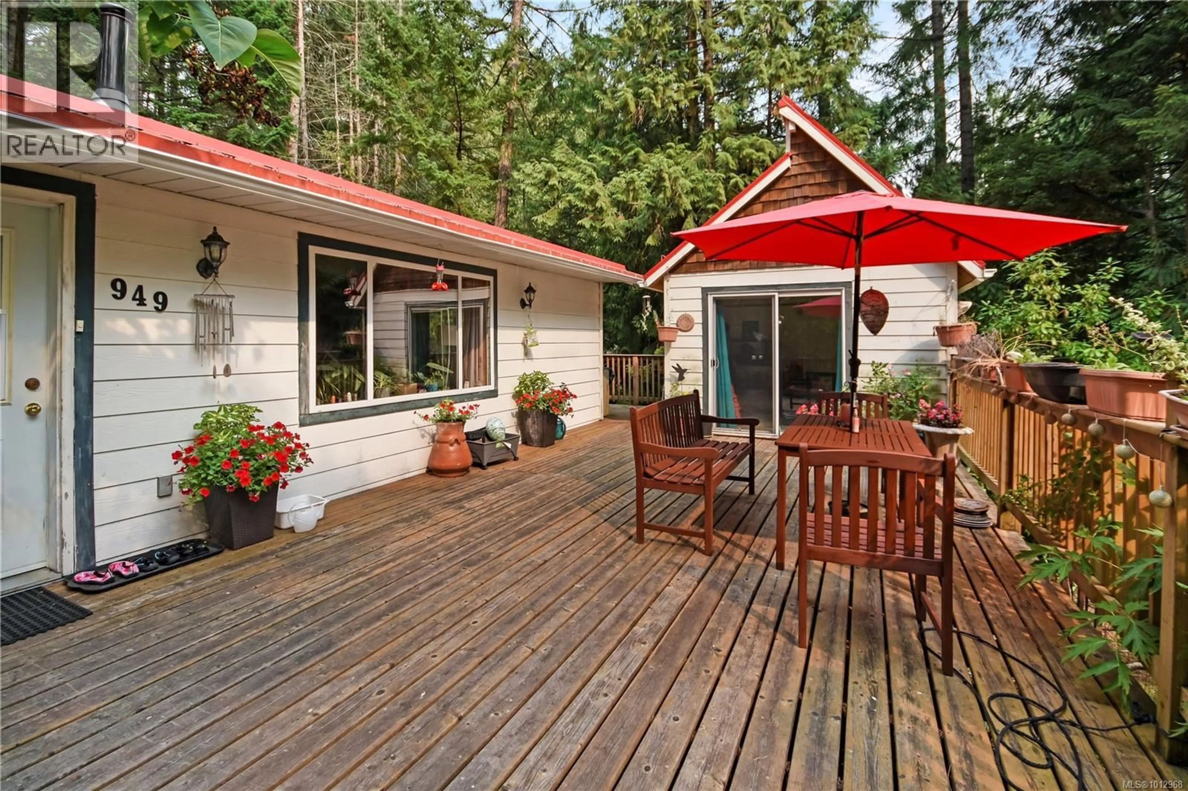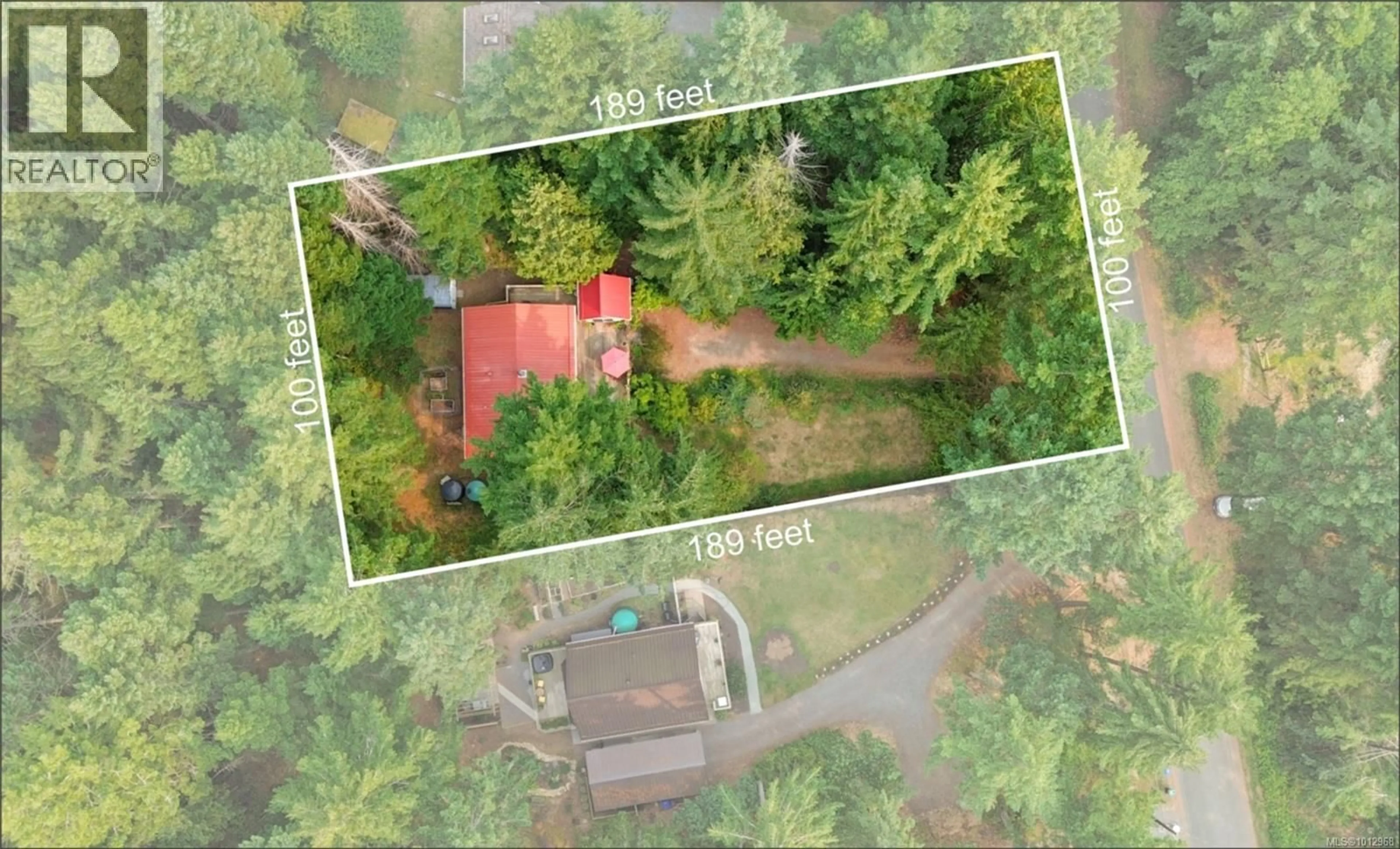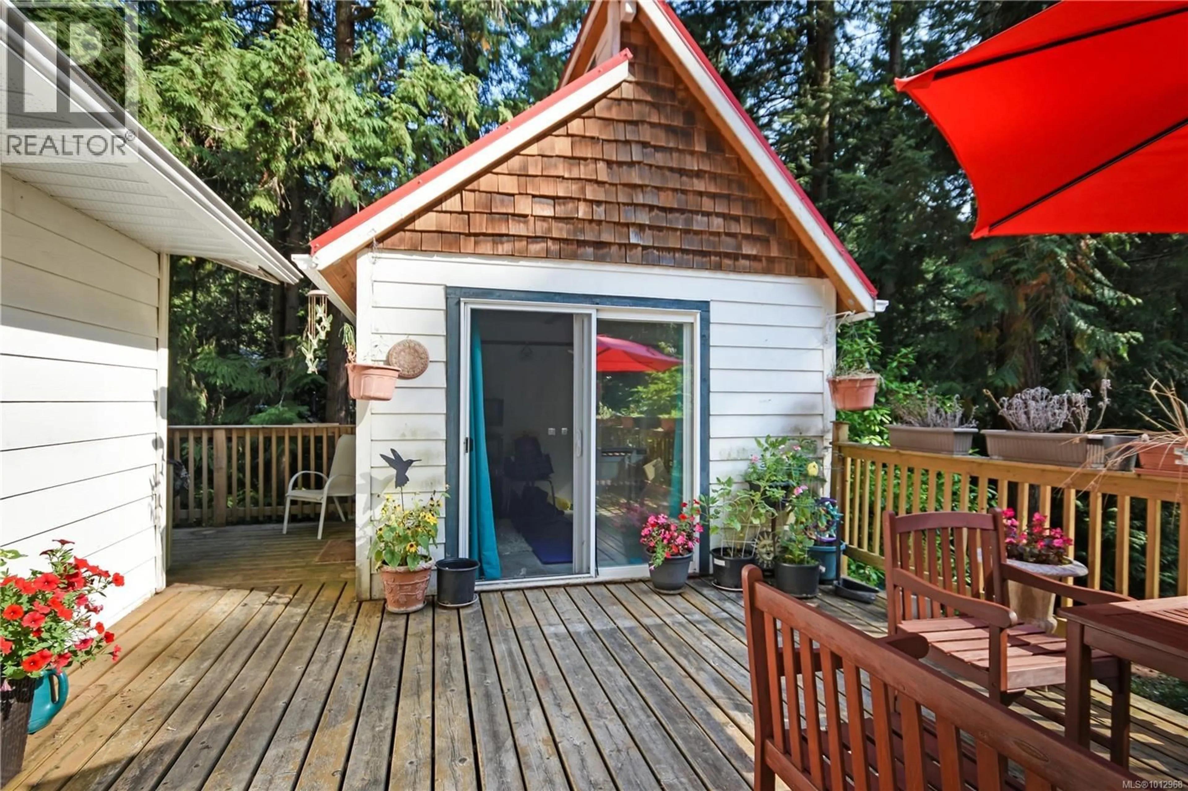949 CARMEN CRESCENT, Gabriola Island, British Columbia V0R1X2
Contact us about this property
Highlights
Estimated valueThis is the price Wahi expects this property to sell for.
The calculation is powered by our Instant Home Value Estimate, which uses current market and property price trends to estimate your home’s value with a 90% accuracy rate.Not available
Price/Sqft$504/sqft
Monthly cost
Open Calculator
Description
Island Retreat with Studio, Updates & Walk-to-Village Convenience This charming 2-bedroom, 1.5-bathroom rancher with a detached 120 sq ft studio is an ideal recreational getaway or full-time island home. Centrally located on Gabriola, the property offers both privacy and convenience—just a 10-15 minute walk to the Village core, shops, restaurants, and the ferry to Nanaimo. The home features a bright, open layout with a spacious kitchen, dining room, and a large 4 foot sliding door that opens onto large decks, including a newly replaced side deck—perfect for summer entertaining or quiet evenings outdoors. Recent upgrades such as updated windows and a rebuilt water system provide comfort and peace of mind, while a metal roof, Hardie plank siding, full foundation, and UV light/filters speak to the home’s durability. Inside, easy-care laminate floors and a cozy woodstove add to the island charm. The detached studio offers flexible space for a home office, hobbies, or creative pursuits. The level lot features a sunny clearing around the home, with trees along the perimeter for added privacy. Maintenance items such as septic pumping was completed 3 years ago and a woodstove inspection, roof and gutter cleaning and cistern cleaning were completed in 2025, making this property move-in ready. Whether you’re seeking a weekend retreat, a seasonal escape, or a year-round residence, this home delivers relaxed island living with the convenience of being close to everything. Just a 25-minute ferry ride connects you to Nanaimo, making access easy while keeping the island lifestyle within reach. (id:39198)
Property Details
Interior
Features
Main level Floor
Bedroom
9'3 x 11'3Ensuite
Primary Bedroom
11'11 x 11'2Bathroom
Exterior
Parking
Garage spaces -
Garage type -
Total parking spaces 4
Property History
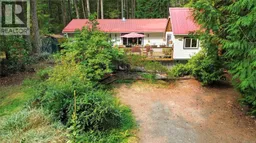 36
36
