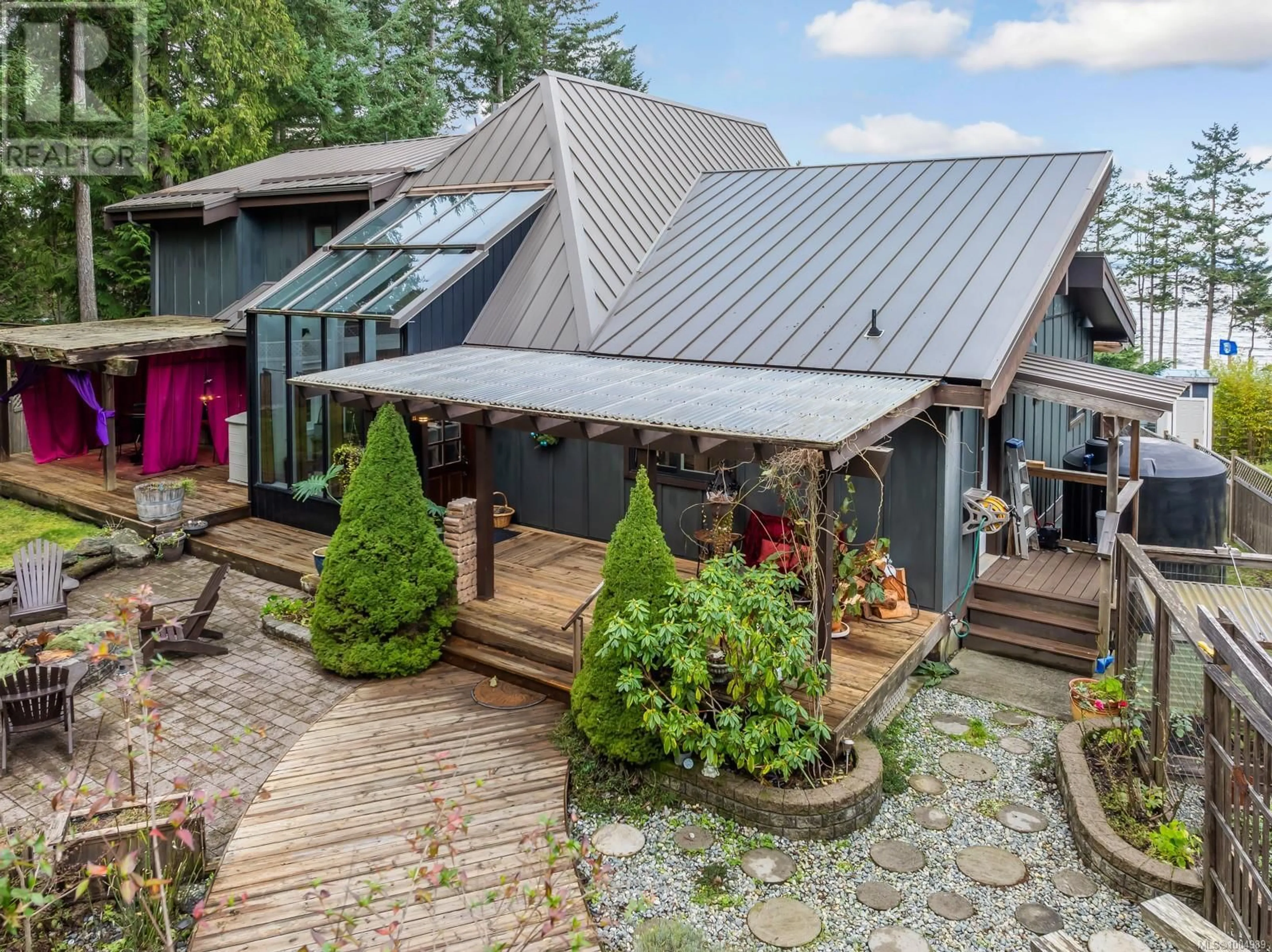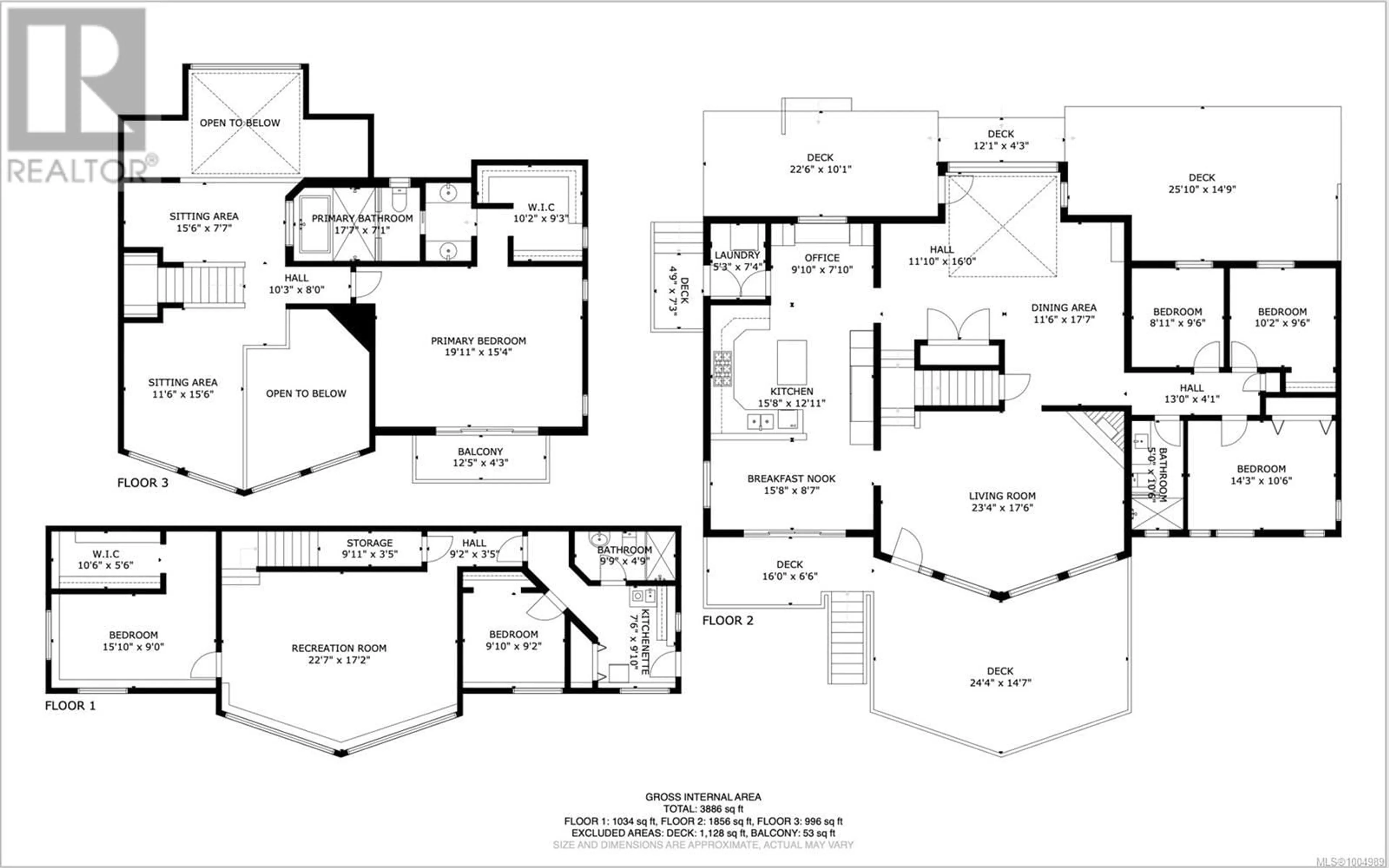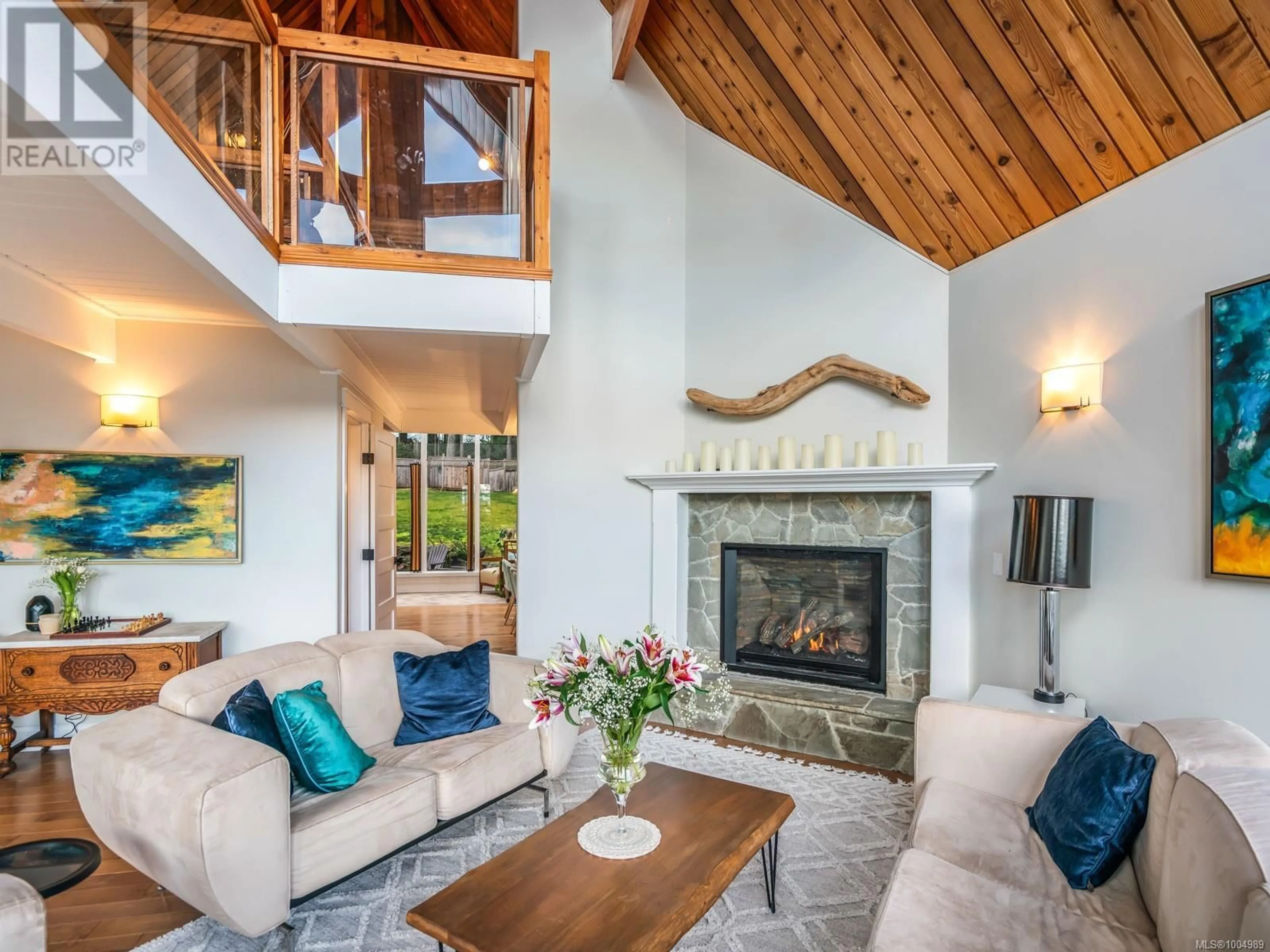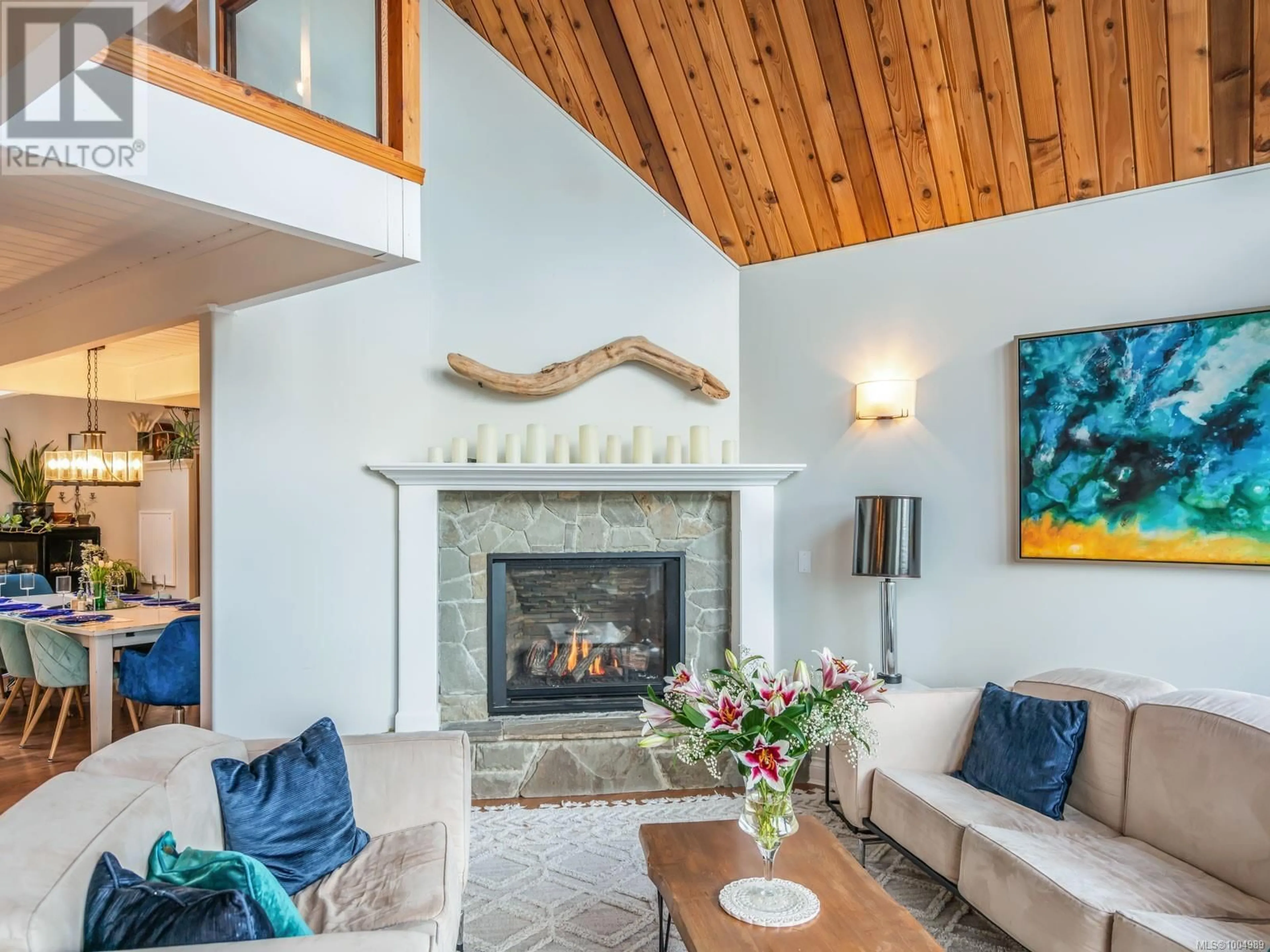868 CHICHESTER ROAD WEST, Gabriola Island, British Columbia V0R1X1
Contact us about this property
Highlights
Estimated valueThis is the price Wahi expects this property to sell for.
The calculation is powered by our Instant Home Value Estimate, which uses current market and property price trends to estimate your home’s value with a 90% accuracy rate.Not available
Price/Sqft$270/sqft
Monthly cost
Open Calculator
Description
An offer has been accepted, and the court date for approval has been set to September 17, 2025. Please contact the listing agent for more details if you are interested in submitting a competing offer. The ideal island family home, substantially renovated w/ ocean views! This 5 bedroom, 3 level, 3800+ sq ft home has many recent upgrades both inside and out! The lower floor has a dedicated workout area to stream your workouts. The main level has a beautiful open-concept kitchen, 2 bedrooms plus a den, and a 3 piece bathroom. The large living room features vaulted ceilings and a gas fireplace and piano. On the upper lvl, you will find the beautifully updated primary with a gas fireplace and a 5 piece ensuite as well as a loft area that draws in the view, a perfect yoga space. The large decks on this home are the ideal place to sit and take in the breathtaking views and sunsets! Measurements are approx. Verify all data and measurements if important. Court Ordered Sale. As Is, Where Is. (id:39198)
Property Details
Interior
Features
Lower level Floor
Bedroom
9'2 x 9'10Bedroom
15'10 x 9'0Recreation room
22'7 x 17'2Other
7'6 x 9'10Exterior
Parking
Garage spaces -
Garage type -
Total parking spaces 3
Property History
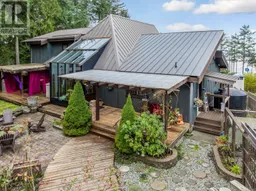 95
95
