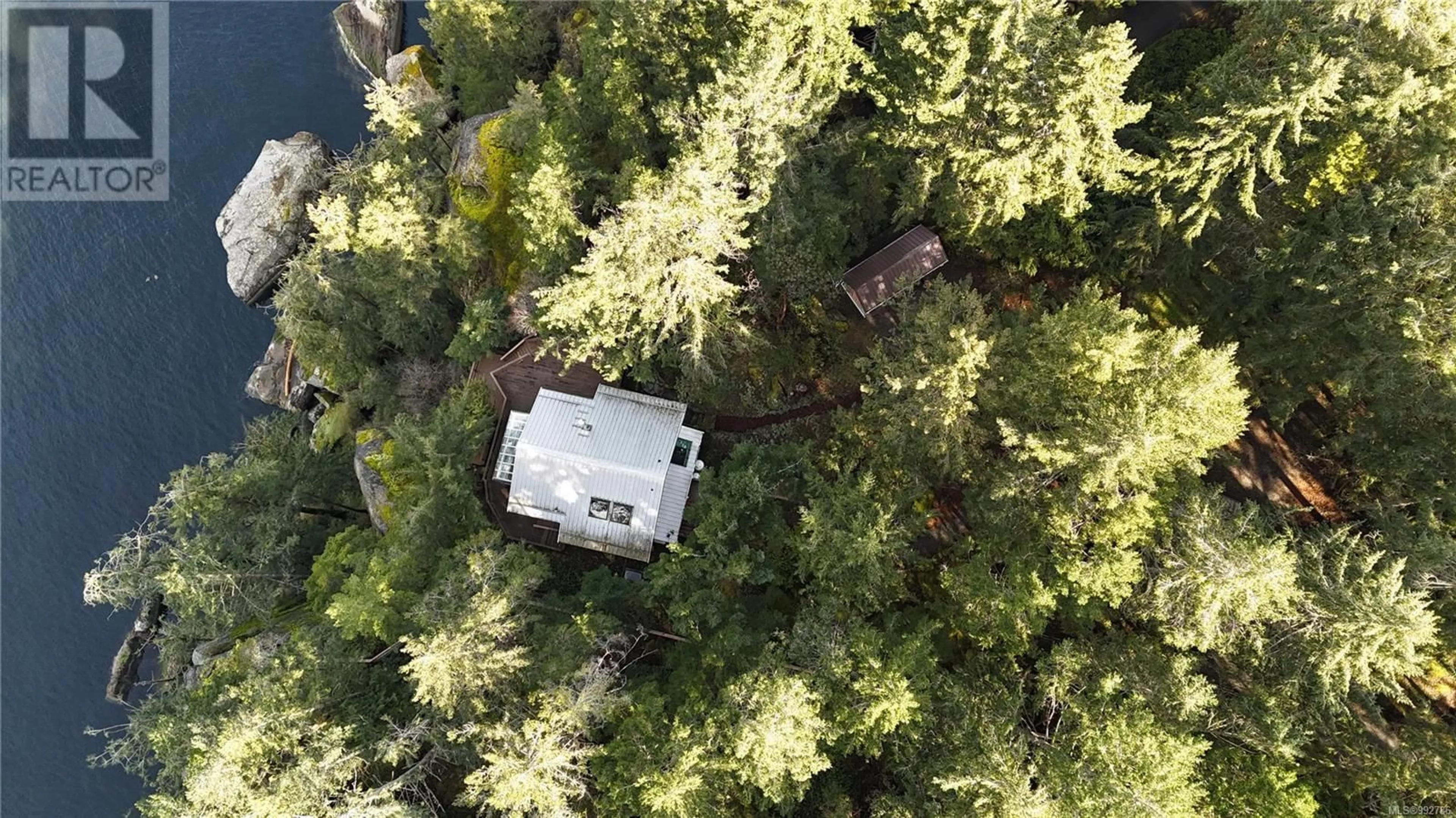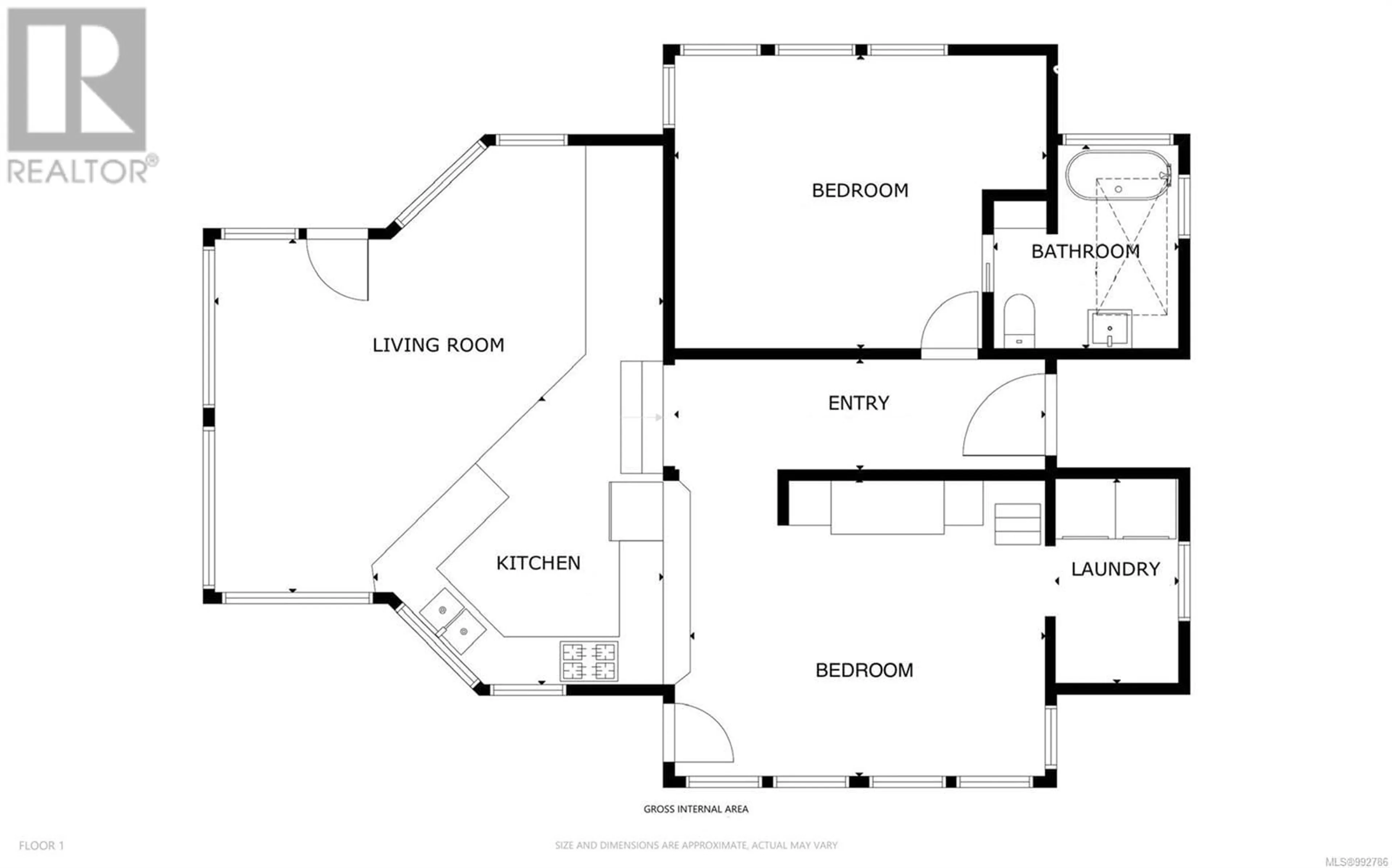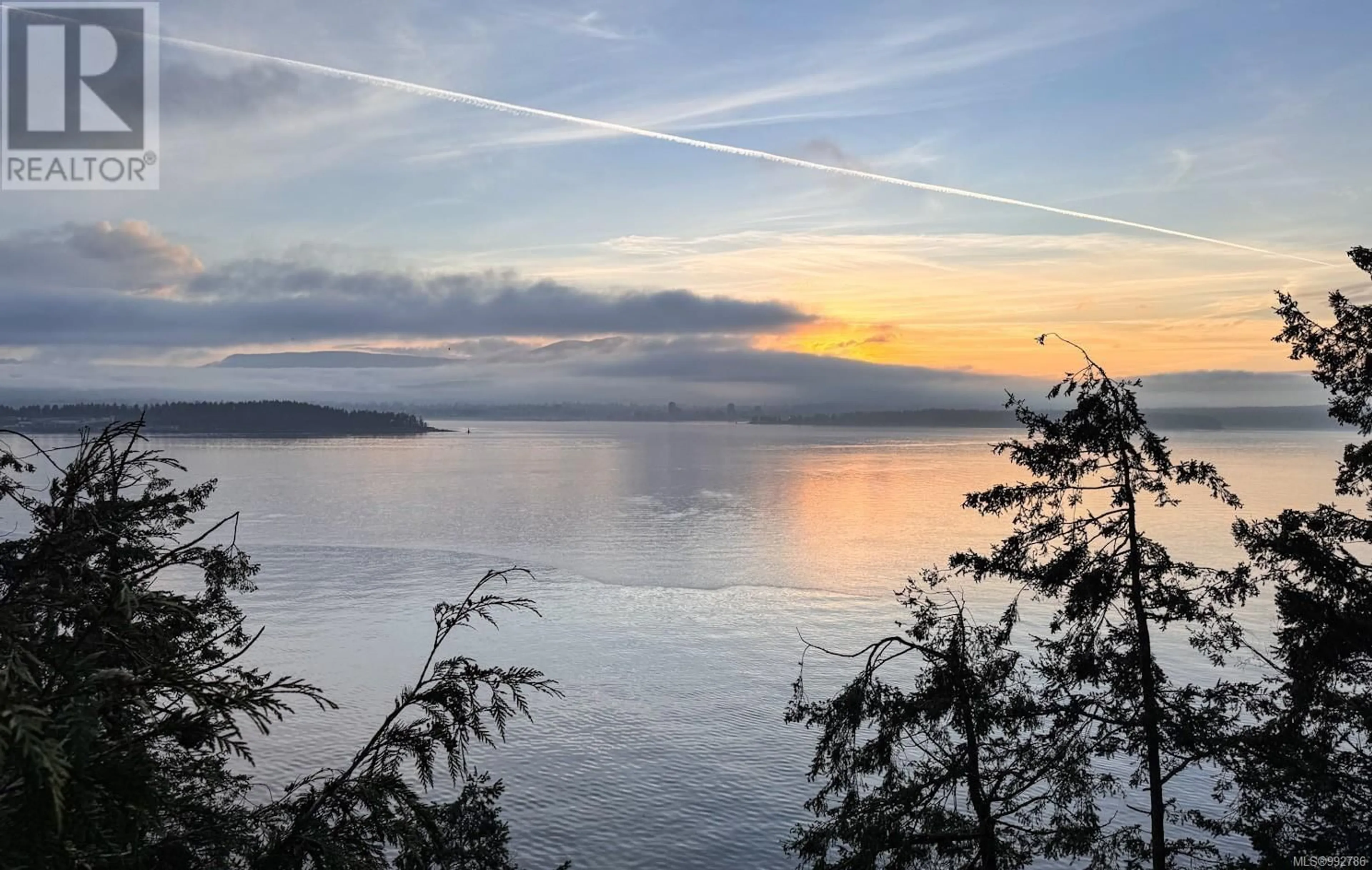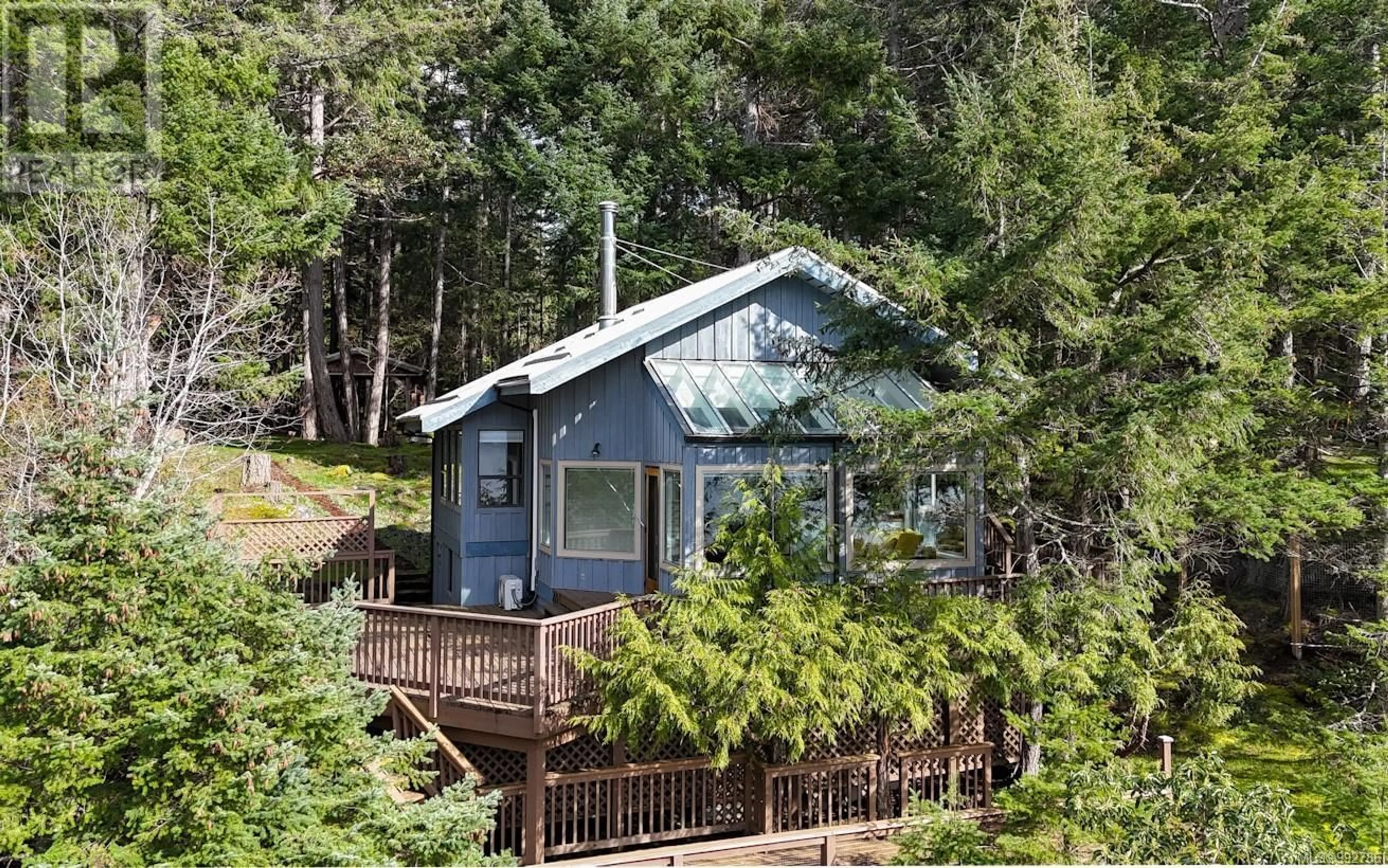851 CANSO ROAD, Gabriola Island, British Columbia V0R1X2
Contact us about this property
Highlights
Estimated valueThis is the price Wahi expects this property to sell for.
The calculation is powered by our Instant Home Value Estimate, which uses current market and property price trends to estimate your home’s value with a 90% accuracy rate.Not available
Price/Sqft$826/sqft
Monthly cost
Open Calculator
Description
This beautifully positioned 0.88-acre, west-facing high-bank waterfront retreat offers sweeping ocean views and vibrant sunsets—an ideal setting for sunset yoga on one of your multiple ocean-facing decks. Listen for passing whales, watch eagles soar overhead, then stroll down to the nearby beach access for a calming coastal meditation or paddle adventure. Inside the 2-bedroom wood-sided home, vaulted ceilings, skylights, and an airy, light palette create a relaxed bohemian vibe. The open layout connects the kitchen—complete with a propane cookstove and ocean-view sink—to the dining and living areas, maximizing the stunning surroundings. The primary bedroom enjoys ocean vistas, a brick feature wall, and a skylit bathroom with a clawfoot tub perfect for stargazing after your evening wind-down yoga session. The second bedroom features custom fir cabinets and a built-in loft for extra storage. Comfort and convenience blend seamlessly here, with two heat pumps, an automatic generator, a UV light/filter system, custom blinds, a carport, and a septic alarm. A detached 12×8 studio provides flexible space for an art studio, home office, or meditation room—whatever inspires you. Virtual Tour, Video & Floor Plan are available. All information to be verified by a buyer if deemed important. (id:39198)
Property Details
Interior
Features
Other Floor
Studio
8'5 x 12'4Exterior
Parking
Garage spaces -
Garage type -
Total parking spaces 2
Property History
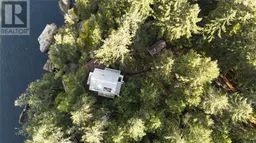 51
51
