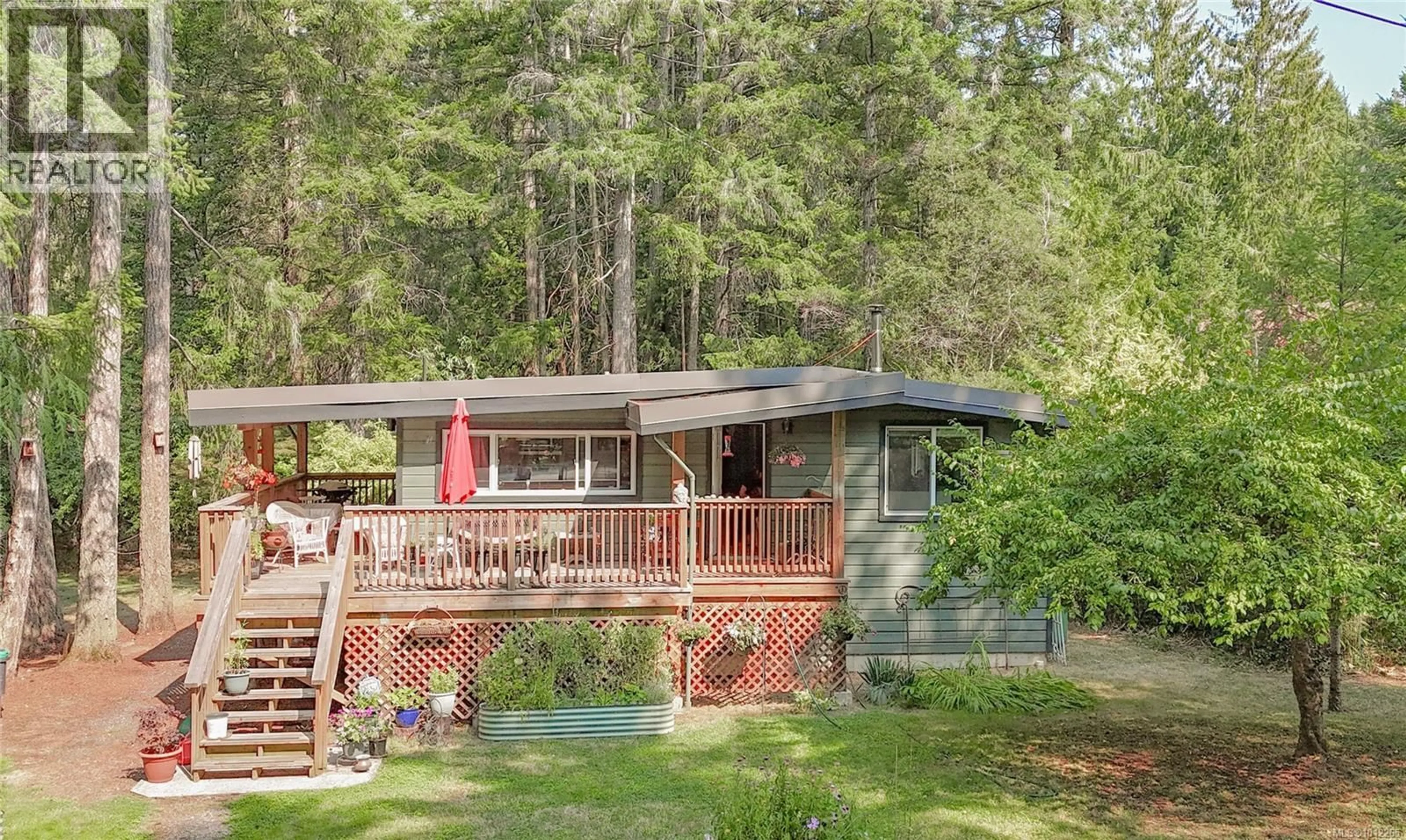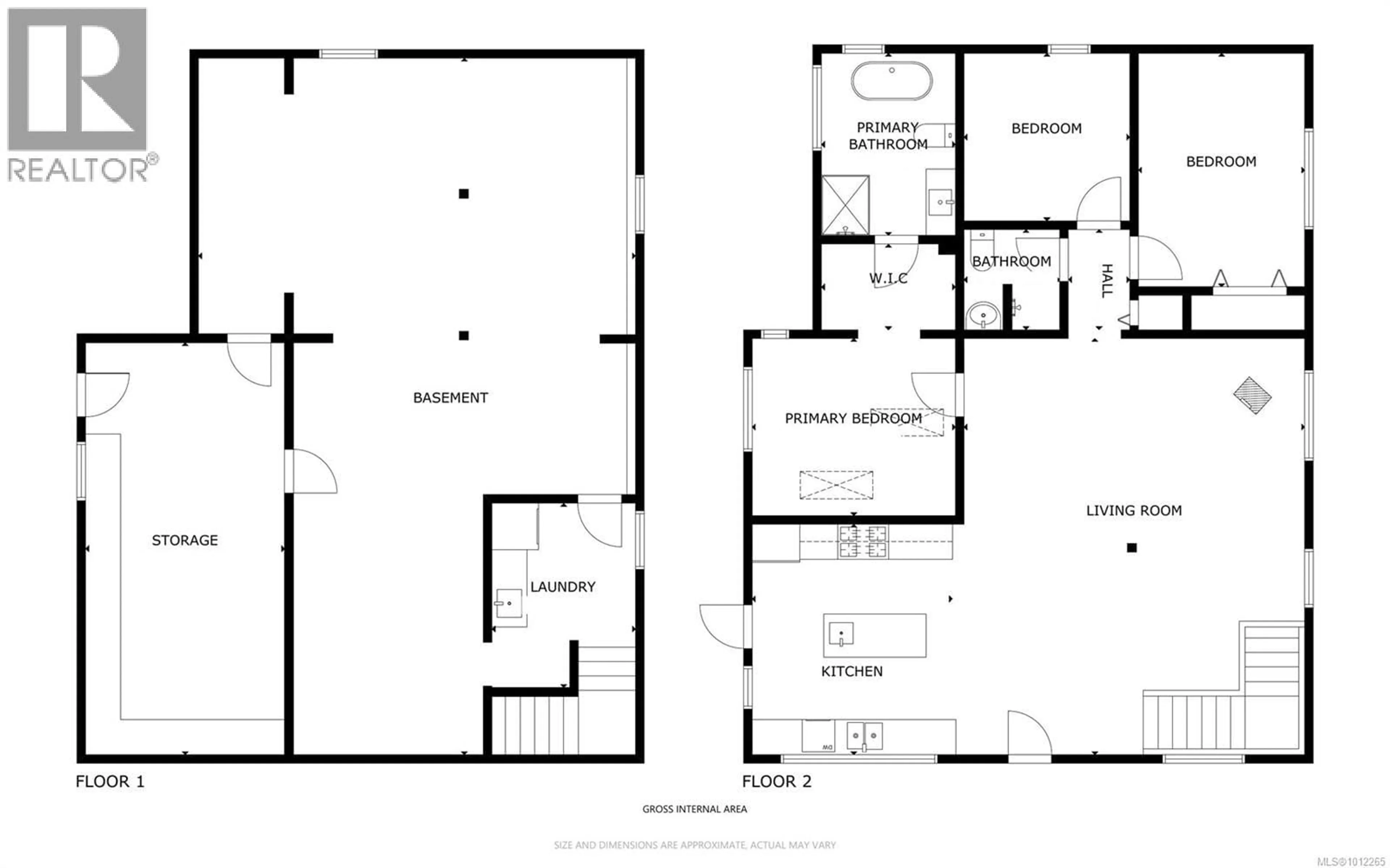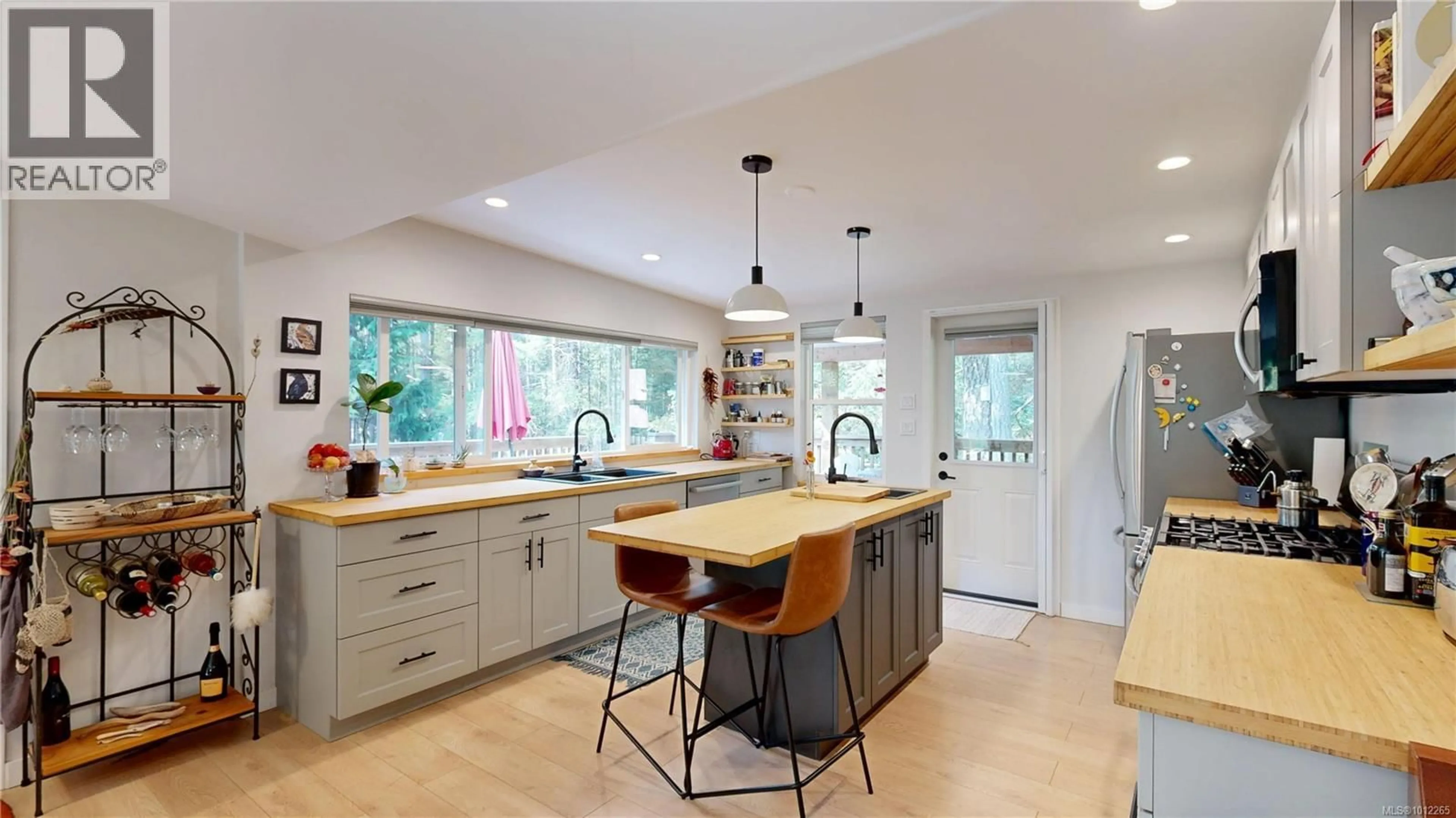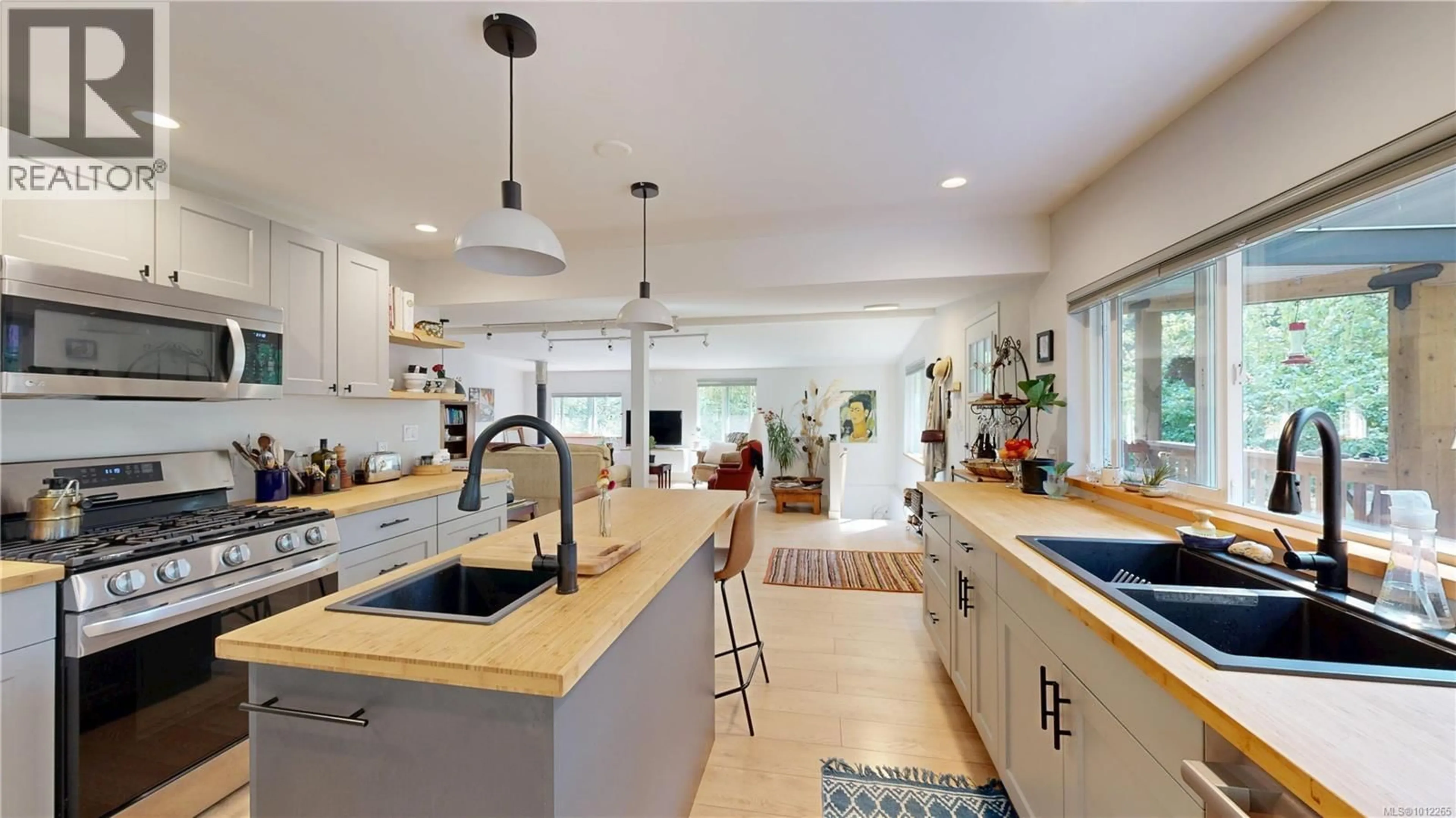680 CRESTWOOD ROAD, Gabriola Island, British Columbia V0R1X4
Contact us about this property
Highlights
Estimated valueThis is the price Wahi expects this property to sell for.
The calculation is powered by our Instant Home Value Estimate, which uses current market and property price trends to estimate your home’s value with a 90% accuracy rate.Not available
Price/Sqft$275/sqft
Monthly cost
Open Calculator
Description
This beautiful 2-bedroom + den, 2-bathroom home blends style with comfort and functionality, all set on a private, fully fenced property. Recently renovated and move-in ready, the bright kitchen offers plenty of windows and counter space, a propane stove, newer appliances, and an island with a secondary sink. The open-concept main level creates a natural flow, with a cozy woodstove in the living room. The spacious primary suite includes a walk-in closet and a stunning ensuite with a soaker tub overlooking the private backyard. You’ll also find a second bedroom, a full bathroom, and a versatile office with a Murphy bed on the main floor. Downstairs, the underheight lower level offers a laundry room, ample storage, and a workshop area, giving you plenty of options for use. Outdoor living is a highlight with both a covered and an open deck, providing a mix of sun and shade throughout the day. The property is south-facing, easy to maintain, and features a rainwater collection system, adding an eco-friendly touch. Productive plum trees, a hot tub, and a detached backyard studio add to the appeal, with the studio offering extra space for a quiet office or home-based business. Located within walking distance of the village centre—with shops, grocery store, library, school, and ferry—and close to the entrance of Gabriola’s 1,000-acre park with trails, this home combines modern living with easy access to community and nature. Gabriola Island is accessible by ferry from downtown Nanaimo or by seaplane from Vancouver. Video, virtual tour, floor plans and full information package are available. All information to be verified if deemed important. (id:39198)
Property Details
Interior
Features
Main level Floor
Office
9'6 x 9'4Kitchen
Entrance
10 x 10Bedroom
13'2 x 9Exterior
Parking
Garage spaces -
Garage type -
Total parking spaces 3
Property History
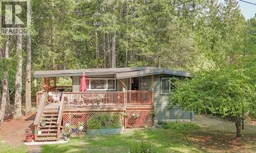 44
44
