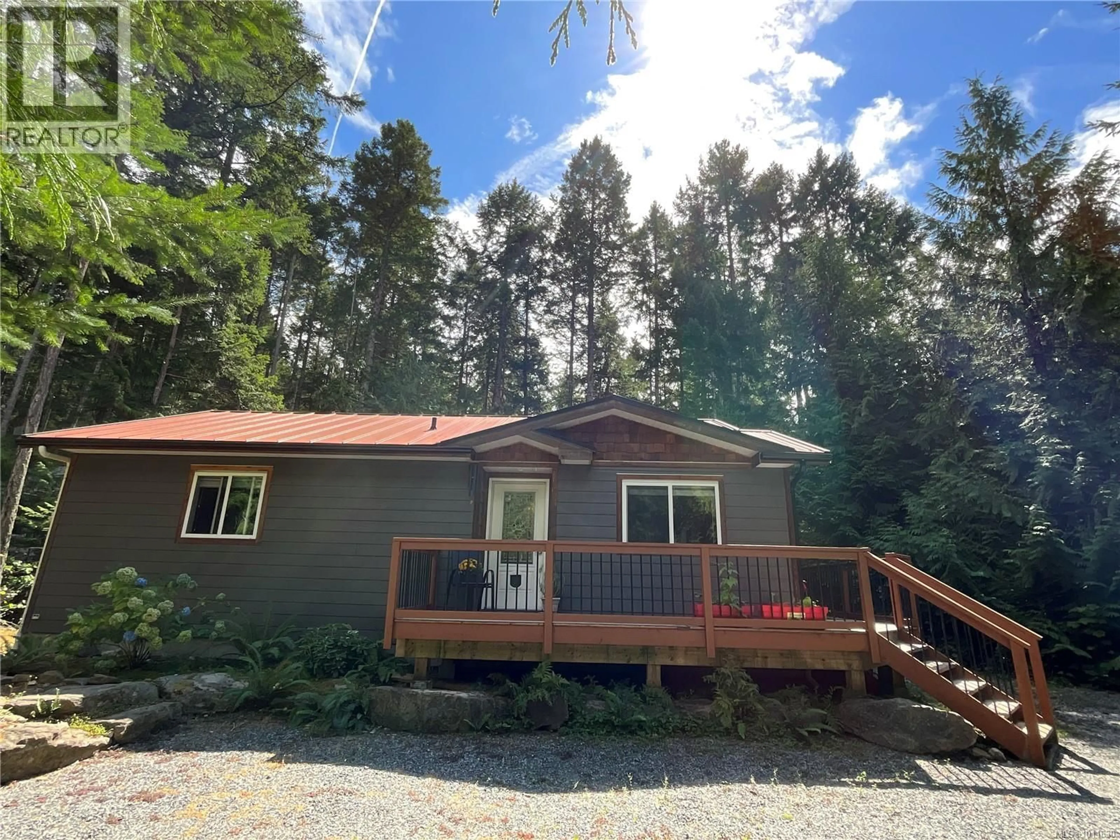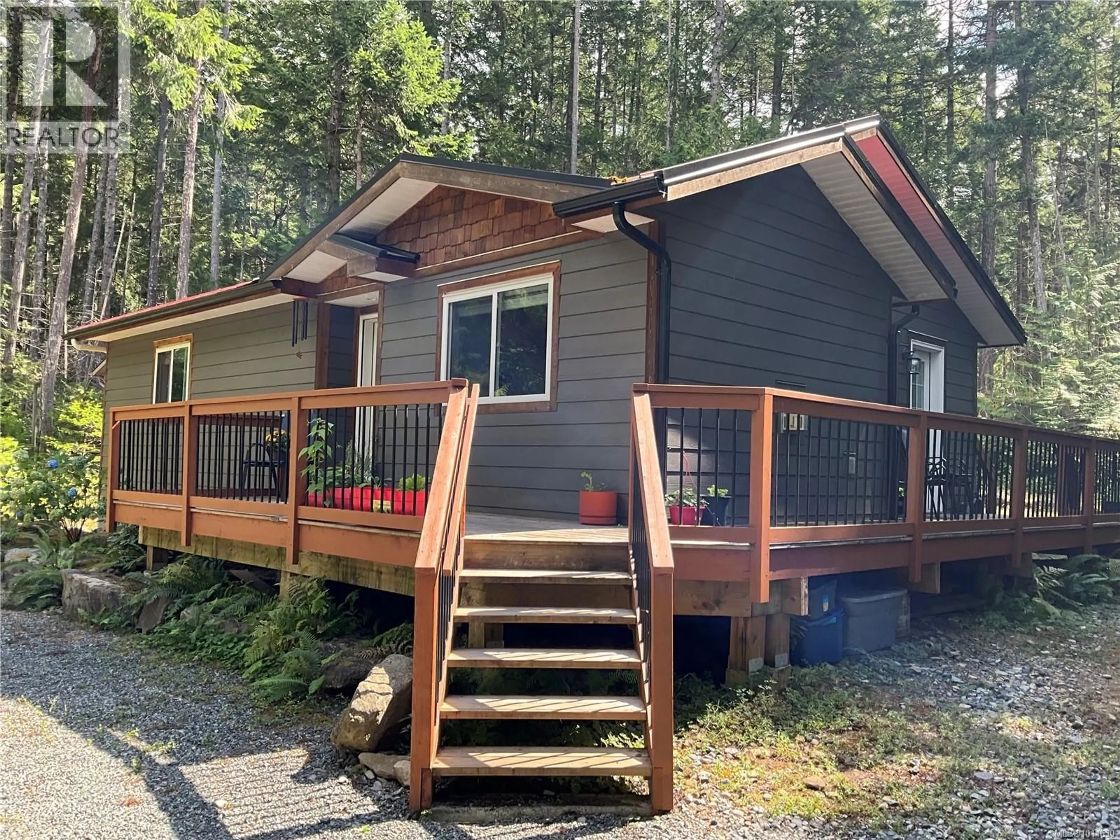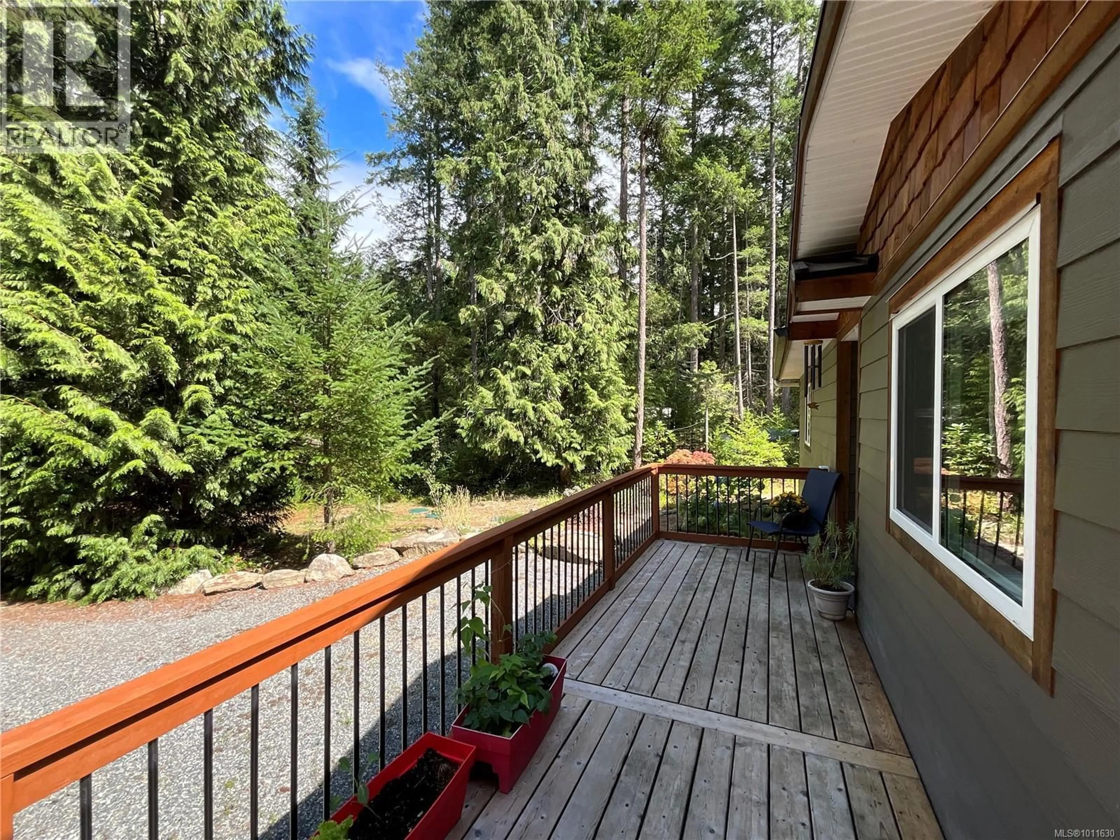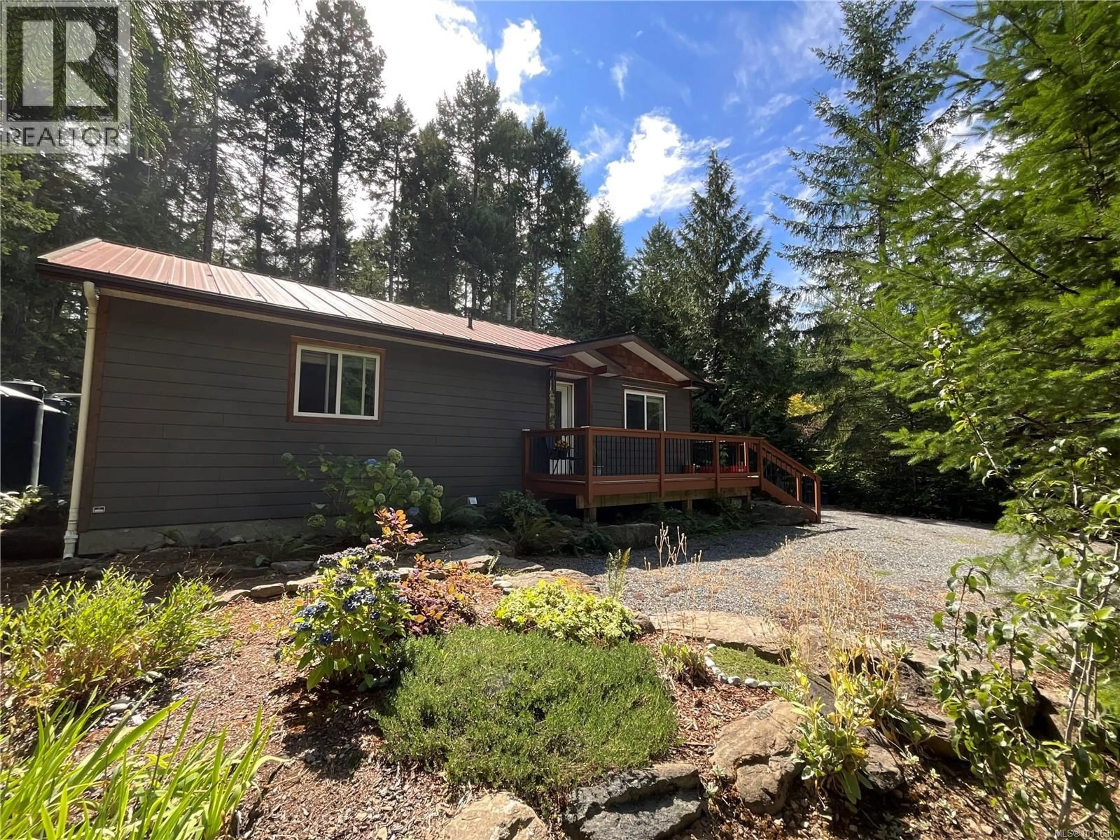319 MALASPINA DRIVE, Gabriola Island, British Columbia V0R1X1
Contact us about this property
Highlights
Estimated valueThis is the price Wahi expects this property to sell for.
The calculation is powered by our Instant Home Value Estimate, which uses current market and property price trends to estimate your home’s value with a 90% accuracy rate.Not available
Price/Sqft$711/sqft
Monthly cost
Open Calculator
Description
Just a five-minute walk to Twin Beaches and minutes to the ferry and village, this 2020 modular home delivers modern comfort and lasting quality. Built to full residential code standards, it sits on a fully fenced half-acre with a solid cement foundation and crawlspace, hardy board siding, cedar trim, and a durable metal roof that makes it fire-resistant and low-maintenance. A heat pump keeps hydro bills under $50 a month year-round and three 2,500-gallon cisterns with UV treatment provide reliable water. Inside, vaulted ceilings and an open layout create a welcoming flow with two bedrooms, two full bathrooms including a soaker tub. Abundant cupboards and cabinets offer excellent storage. A wrap-around deck and garden-ready yard complete this move-in ready home in a prime Gabriola location. (id:39198)
Property Details
Interior
Features
Main level Floor
Bathroom
7'10 x 6'10Bathroom
7'9 x 5'1Primary Bedroom
11'5 x 11'3Bedroom
11'5 x 9'2Exterior
Parking
Garage spaces -
Garage type -
Total parking spaces 3
Property History
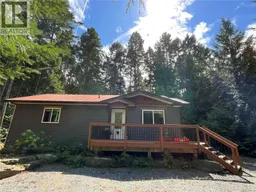 19
19
