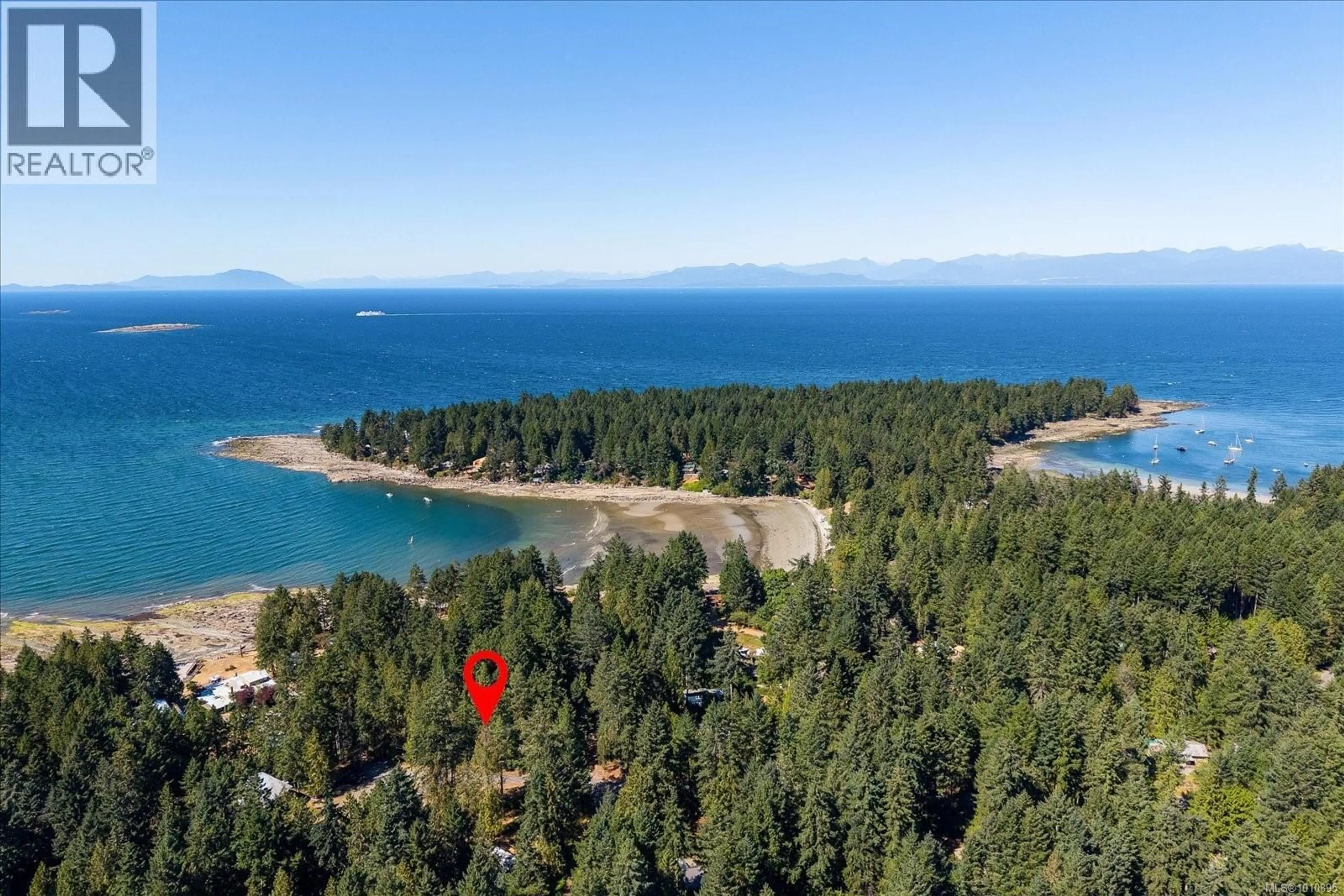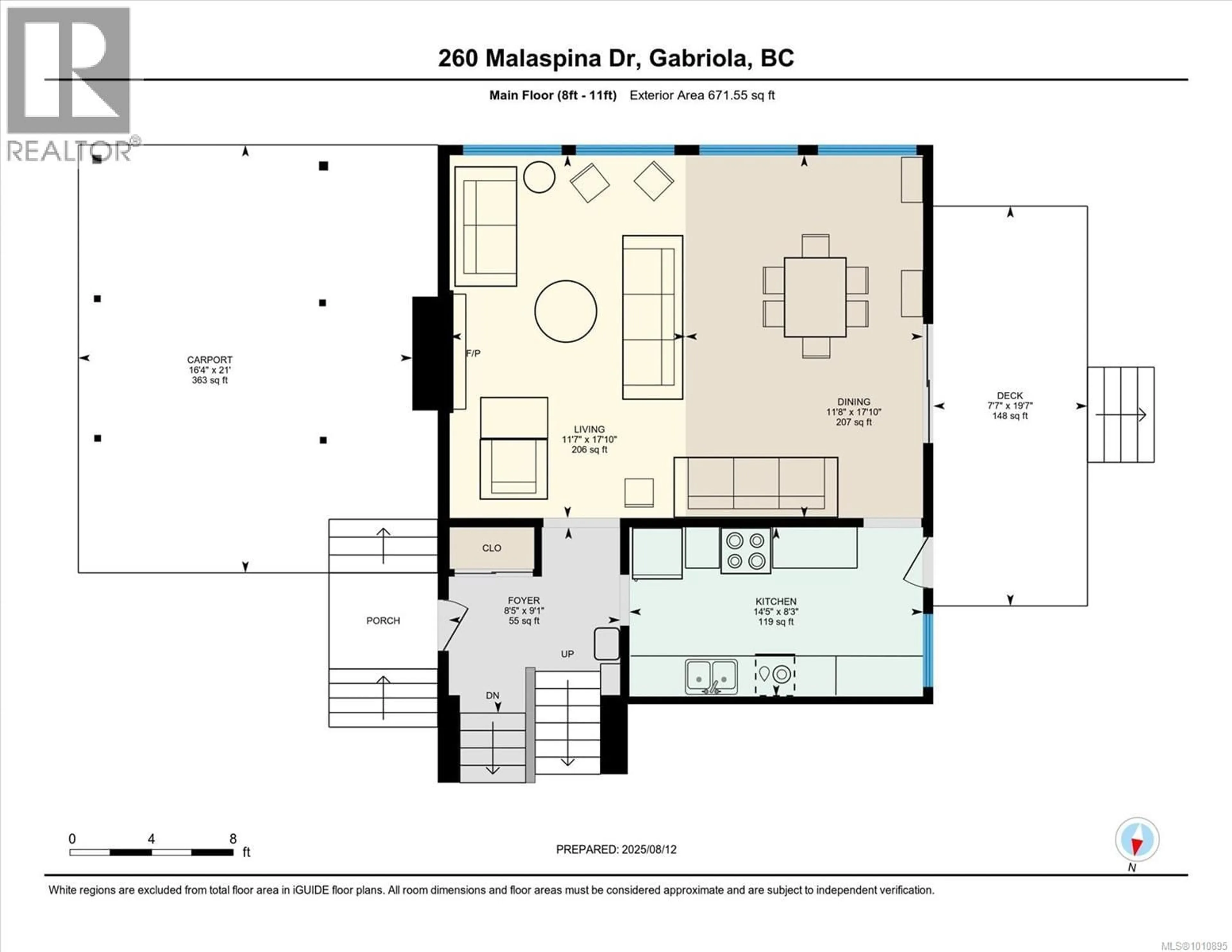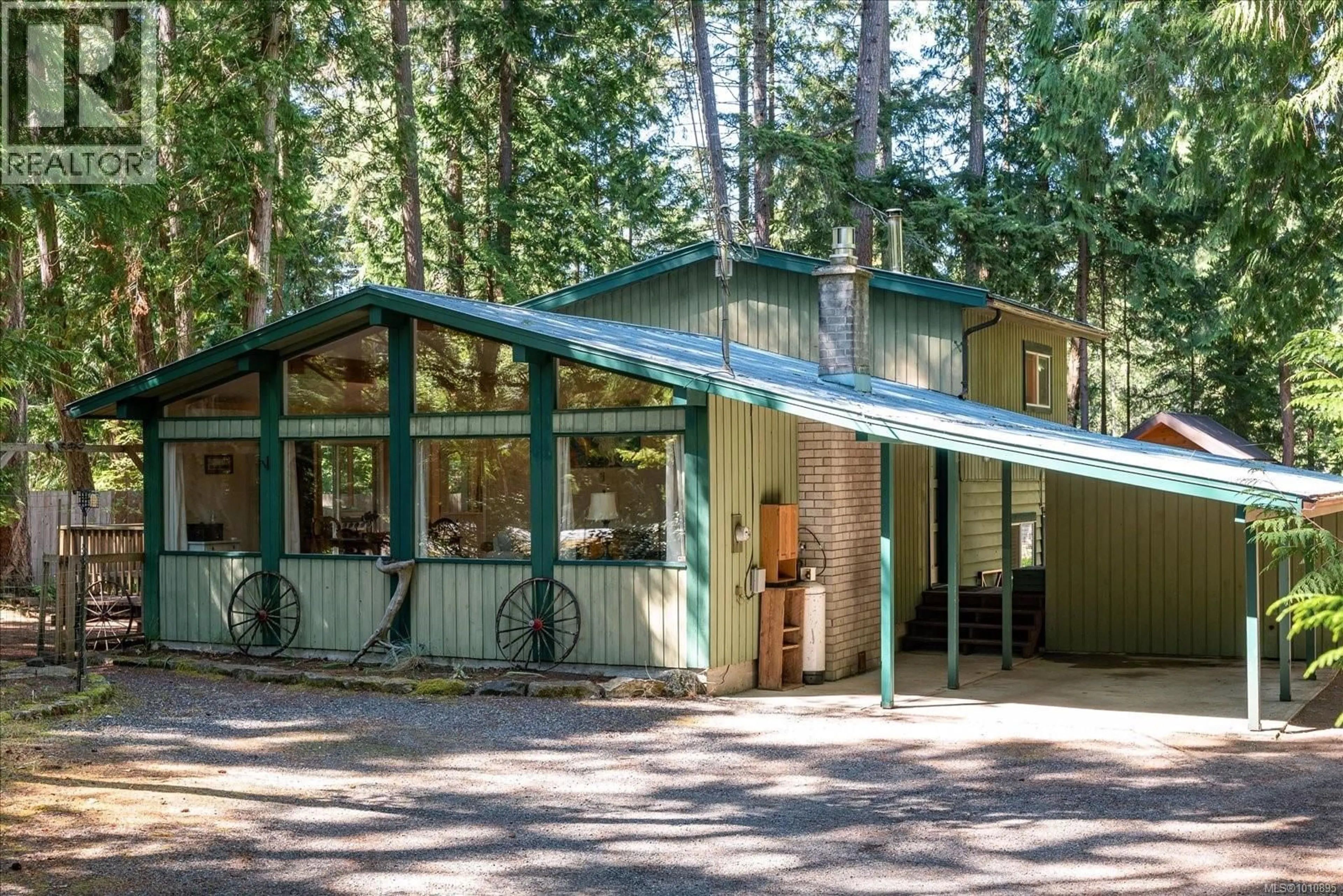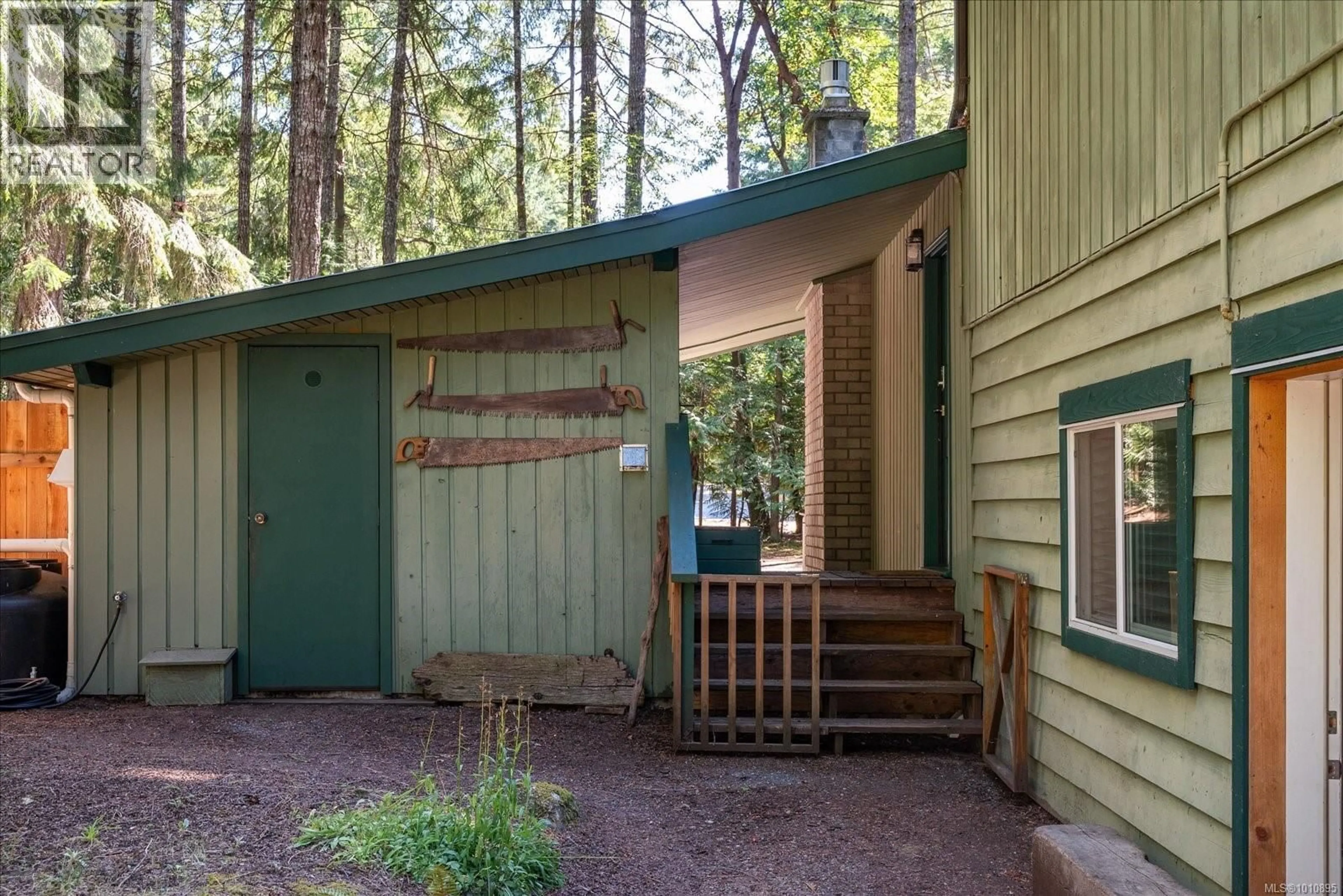260 MALASPINA DRIVE, Gabriola Island, British Columbia V0R1X1
Contact us about this property
Highlights
Estimated valueThis is the price Wahi expects this property to sell for.
The calculation is powered by our Instant Home Value Estimate, which uses current market and property price trends to estimate your home’s value with a 90% accuracy rate.Not available
Price/Sqft$464/sqft
Monthly cost
Open Calculator
Description
Fall in love with North End Gabriola! Just minutes from The Haven, Malaspina Galleries, and some of the island’s most stunning sunset beaches, this 2-bedroom, 2-bathroom home combines timeless island charm with thoughtful modern upgrades. The inviting main level offers bright, comfortable living spaces, while the versatile lower-level rec room can easily transform into a guest suite, hobby space, or media room. Step outside to a fully fenced yard—perfect for pets, gardens, and outdoor entertaining—complete with a detached studio ideal for visiting friends, an artist’s workspace, or a private home office. Recent improvements include energy-efficient windows, a heat pump and a brand-new wood stove for cozy winter evenings. Whether you’re seeking a full-time residence, a weekend escape, or a creative retreat, this property delivers the perfect balance of location, privacy, and flexibility in one of Gabriola’s most sought-after neighbourhoods. (id:39198)
Property Details
Interior
Features
Lower level Floor
Recreation room
22'5 x 15'7Bathroom
Exterior
Parking
Garage spaces -
Garage type -
Total parking spaces 4
Property History
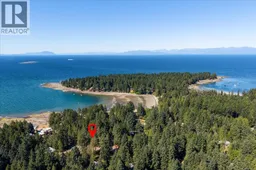 57
57
