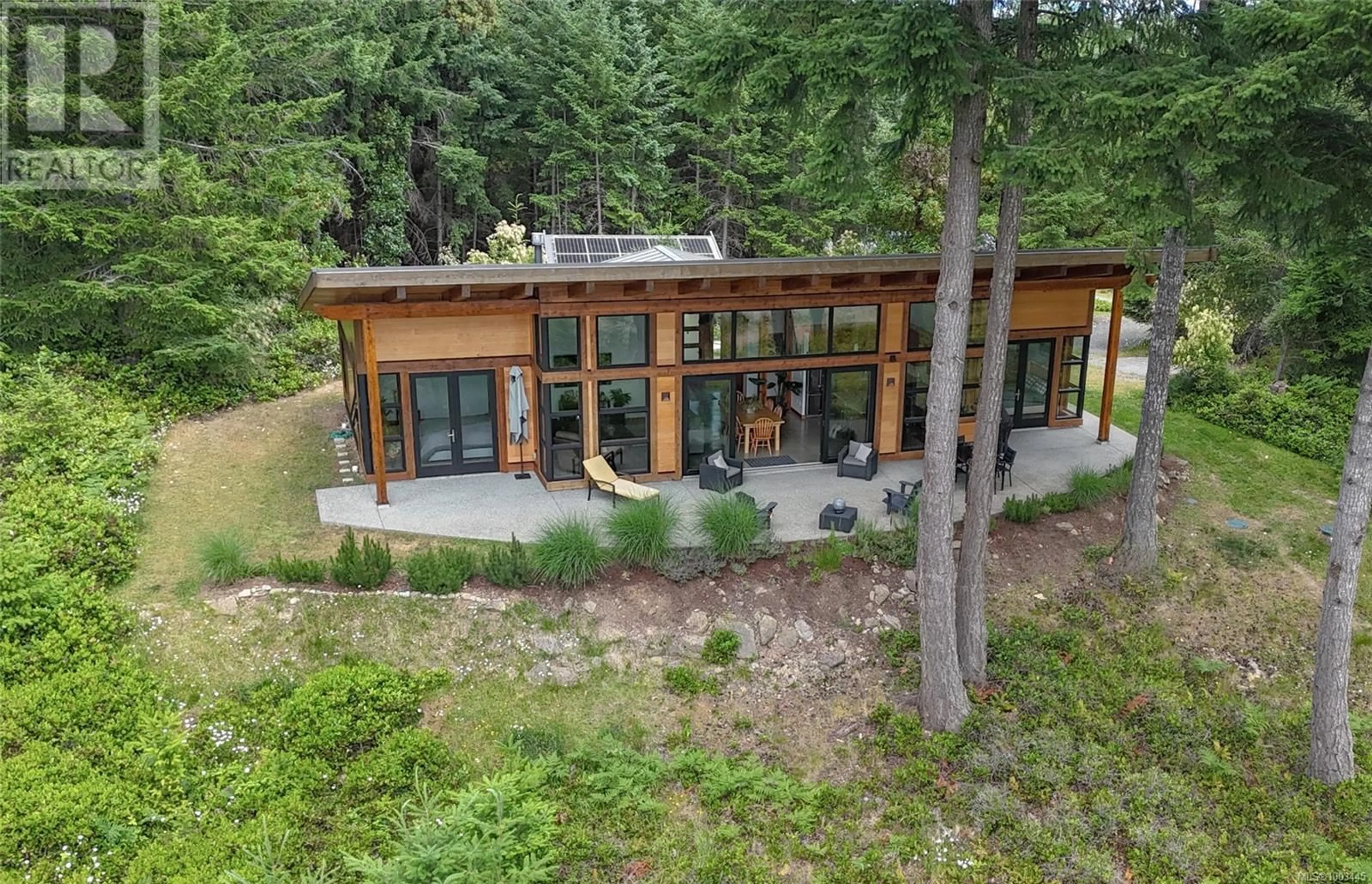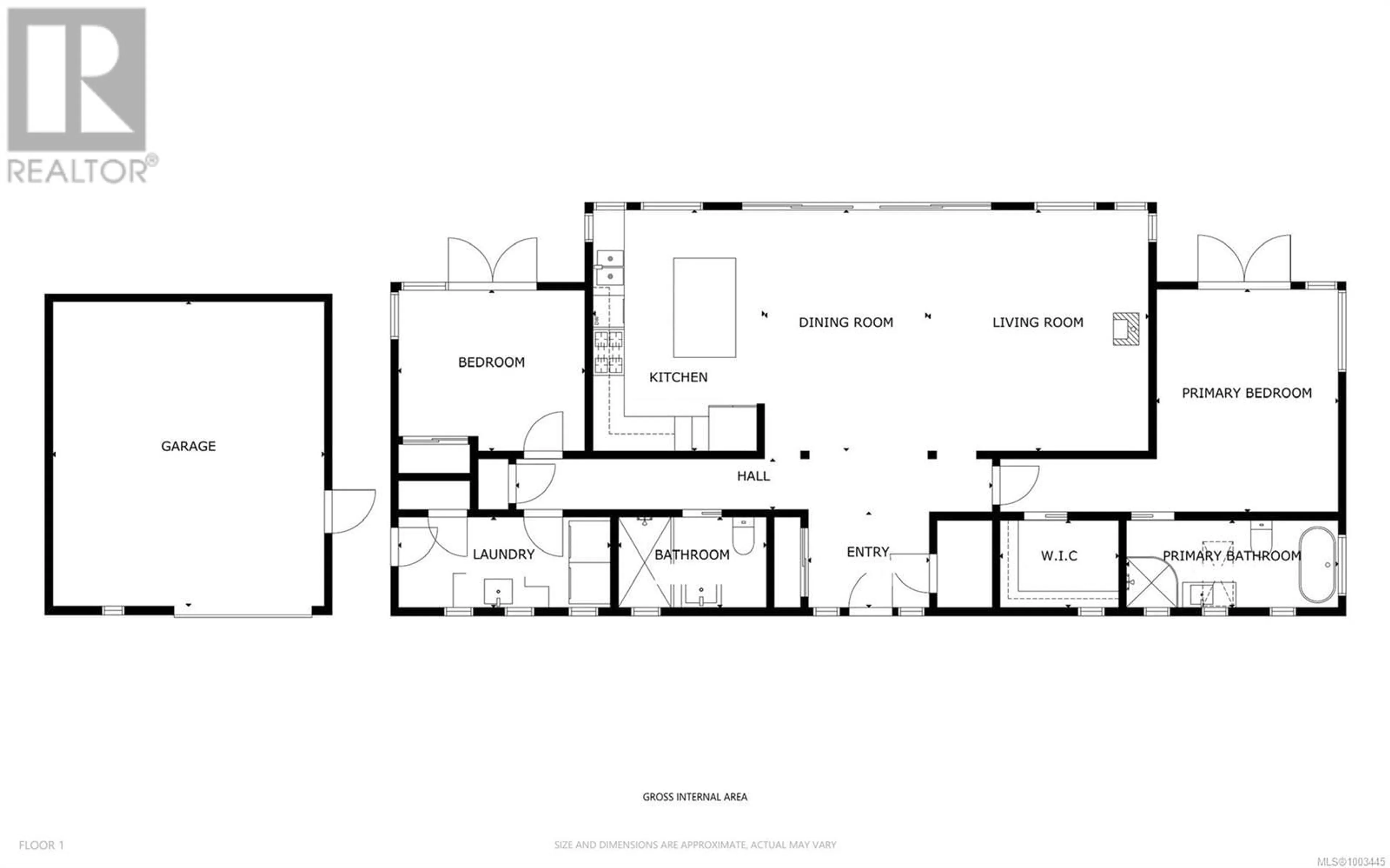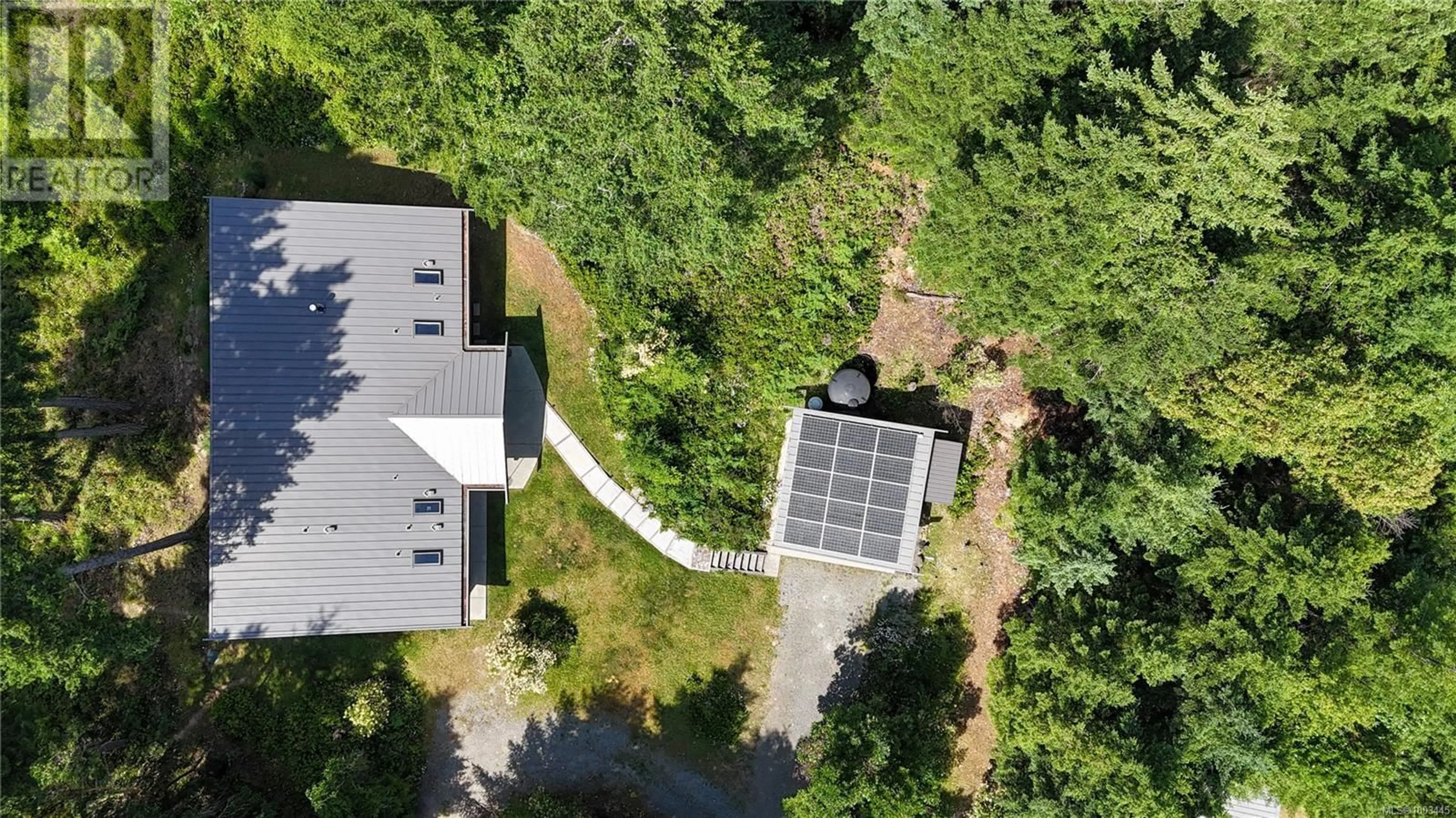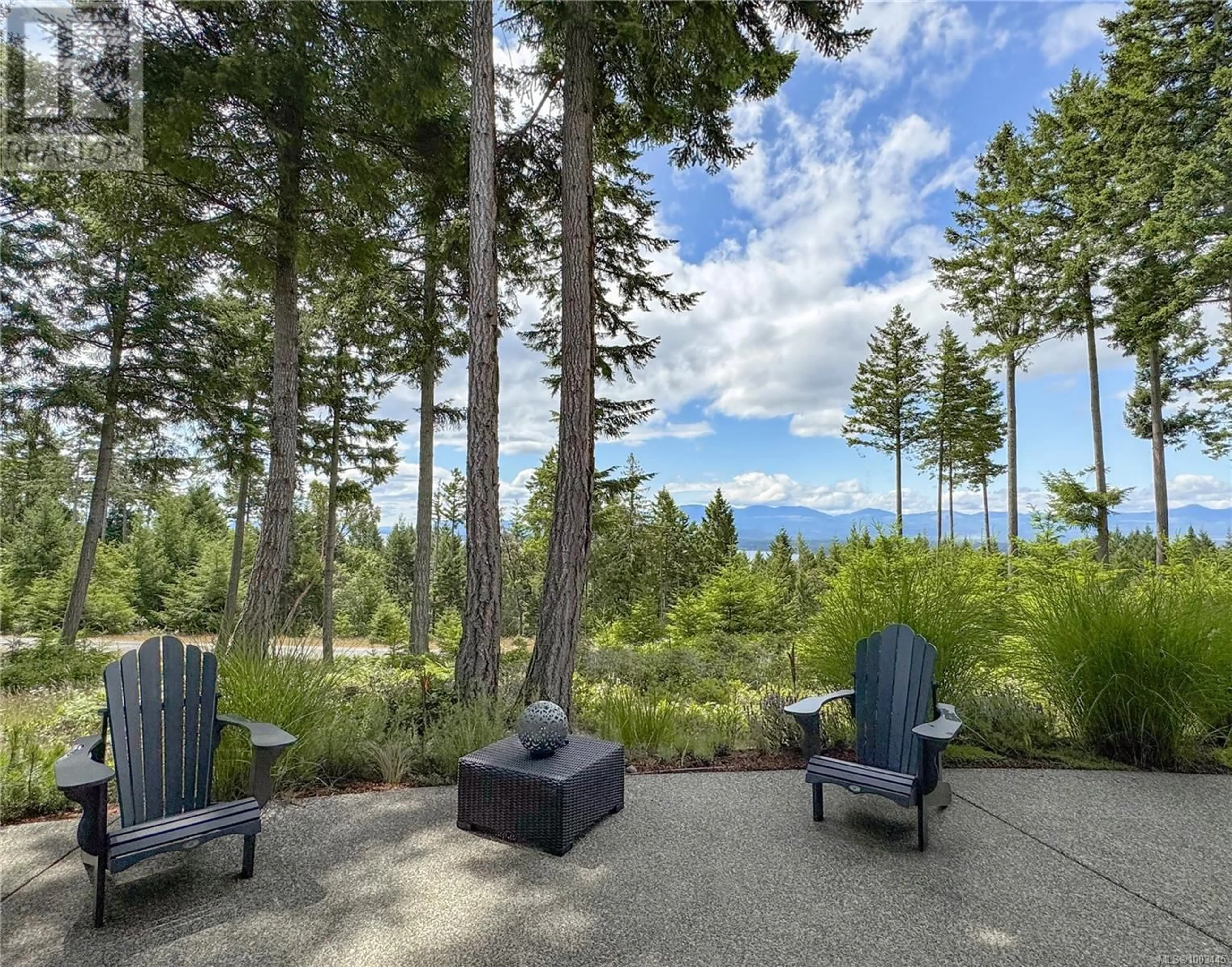1965 SEYMOUR ROAD, Gabriola Island, British Columbia V0R1X6
Contact us about this property
Highlights
Estimated valueThis is the price Wahi expects this property to sell for.
The calculation is powered by our Instant Home Value Estimate, which uses current market and property price trends to estimate your home’s value with a 90% accuracy rate.Not available
Price/Sqft$660/sqft
Monthly cost
Open Calculator
Description
Experience West Coast contemporary living at its finest in this meticulously crafted 2-bedroom, 2-bathroom, 1467 sq.ft home on a Gabriola Island acreage with views of the ocean and the trees. Inspired by its natural surroundings, the design showcases warm yellow cedar siding, striking exposed structural beams, and a generous abundance of glass that frames sweeping ocean and forest views. Inside, heated polished-concrete floors flow beneath vaulted ceilings, while custom wood-and-glass entry doors invite you into an open plan that feels both spacious and intimately connected to the outdoors. The kitchen features tailored wood cabinetry, durable Silestone countertops, an integrated eating bar, and a versatile propane-and-electric range. Adjacent, the living area centers around a propane fireplace—an ideal spot for quiet evenings or casual gatherings. The tranquil primary suite has a wall of windows overlooking the treetops, direct access to an exposed-aggregate patio, a walk-in closet, and a spa-inspired ensuite with a freestanding soaker tub. On the other side of the home, your guests will appreciate the private three-piece bath with a tiled rain shower, skylight, and heated towel rack. Thoughtfully designed for sustainable island living, this home incorporates locally sourced materials, energy-efficient passive design principles, and upgraded systems throughout. A grid-tied 7.5 kW solar array with EV charger, cistern with a new jet pump and well pressure tank, and a covered storage shelter for your boat or RV ensure modern convenience meets off-grid capability. Set on over four acres of forest and trails, the property also includes a detached workshop/ garage or studio, outdoor shower including a dog-wash station, and ample covered parking—inviting exploration and relaxation in equal measure. Virtual tour and floor plans available,buyer to verify all details that they deem important. (id:39198)
Property Details
Interior
Features
Main level Floor
Primary Bedroom
14 x 11Living room
15 x 13Laundry room
14 x 5Kitchen
15 x 12Exterior
Parking
Garage spaces -
Garage type -
Total parking spaces 3
Property History
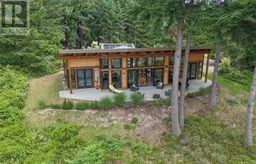 63
63
