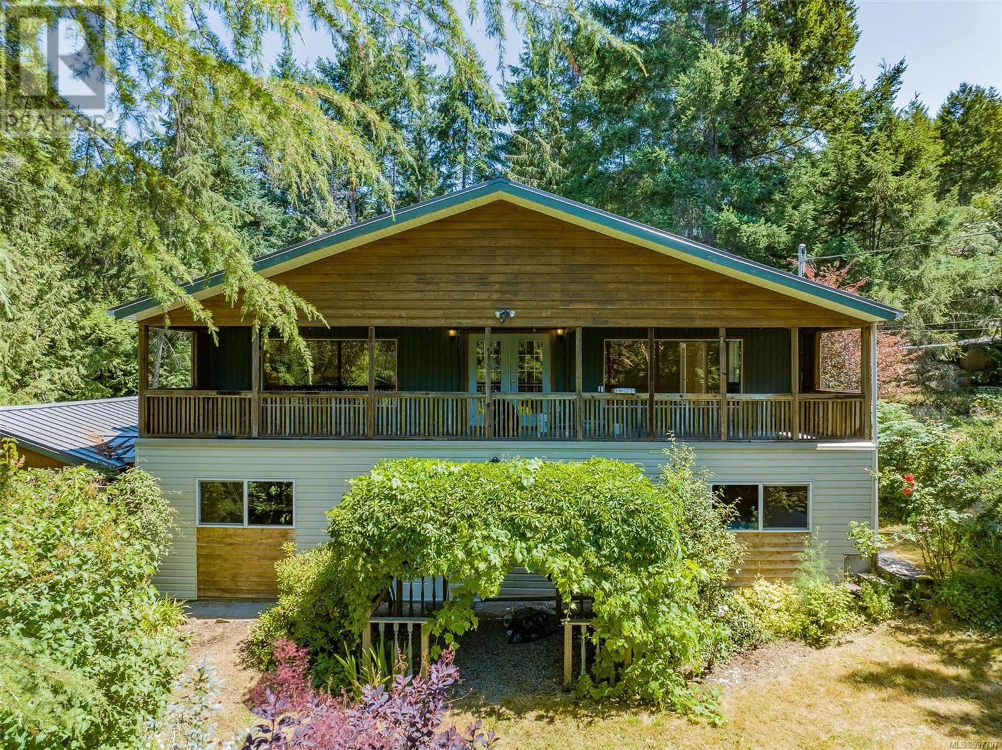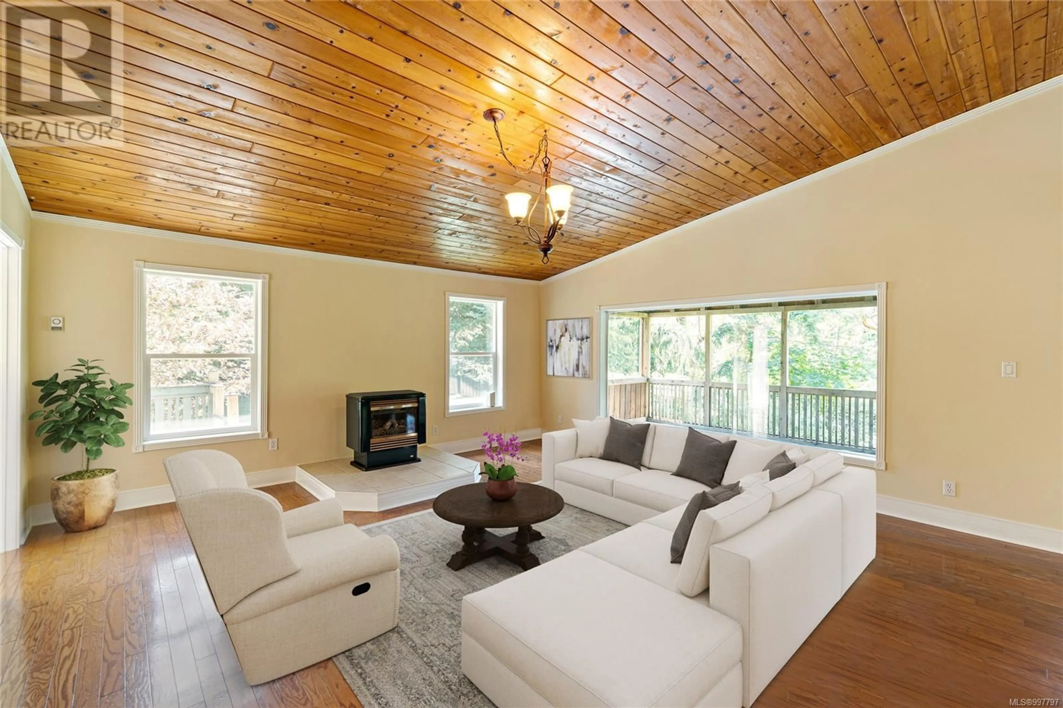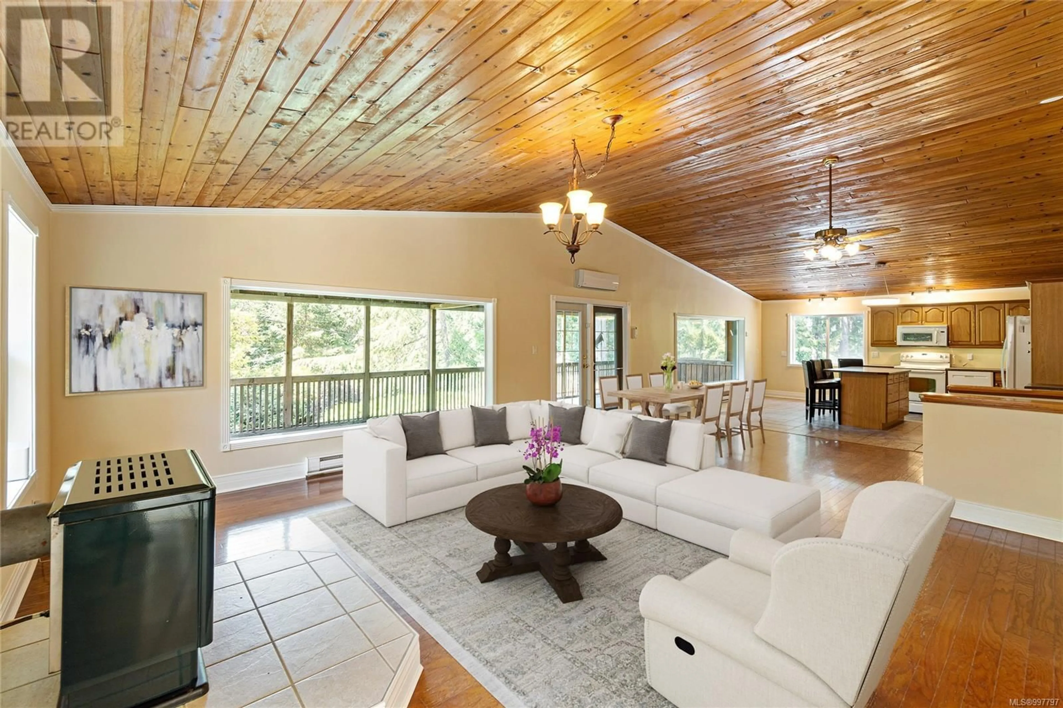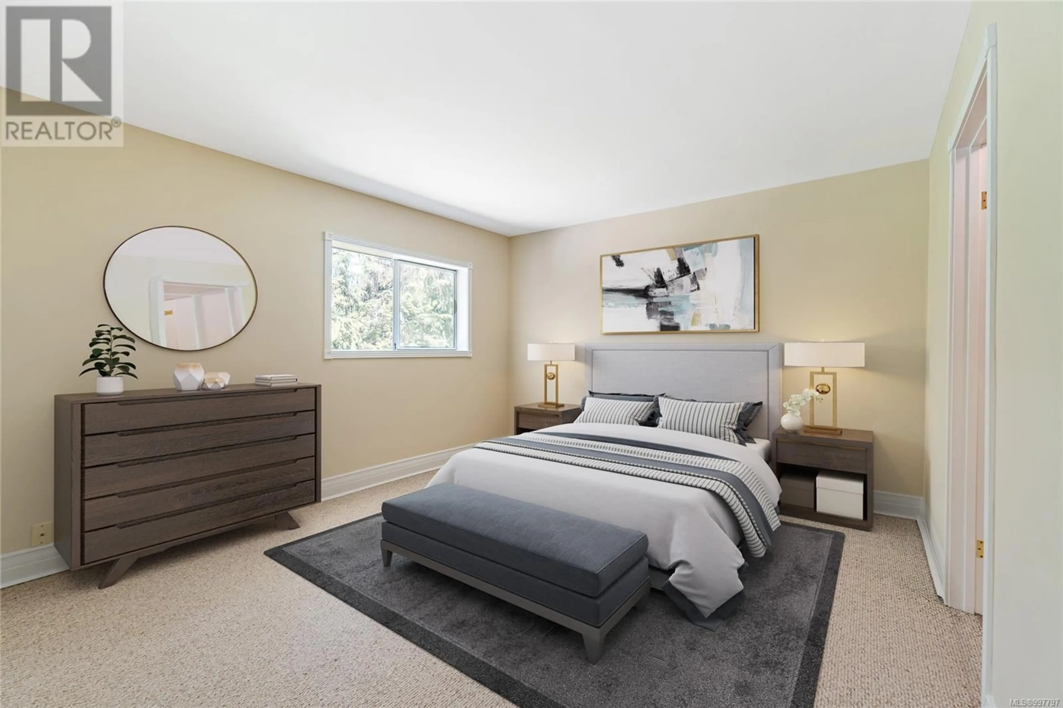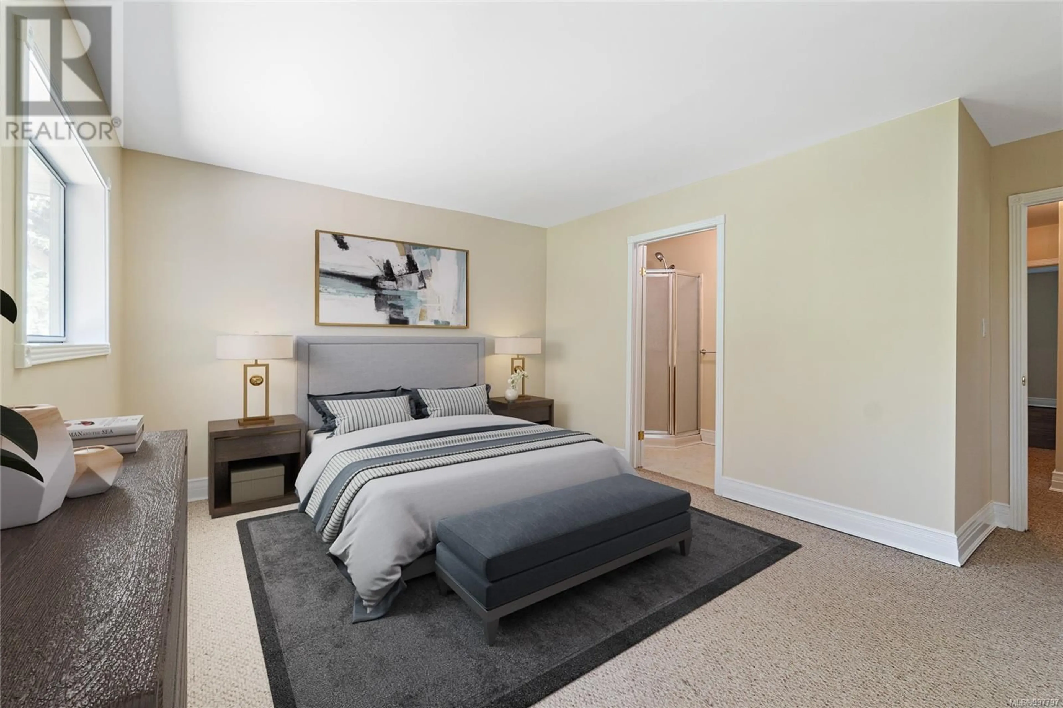190 ROSISLOS BOULEVARD, Gabriola Island, British Columbia V0R1X1
Contact us about this property
Highlights
Estimated ValueThis is the price Wahi expects this property to sell for.
The calculation is powered by our Instant Home Value Estimate, which uses current market and property price trends to estimate your home’s value with a 90% accuracy rate.Not available
Price/Sqft$195/sqft
Est. Mortgage$3,178/mo
Tax Amount ()$3,380/yr
Days On Market32 days
Description
Come see this warm and welcoming home sitting in a pretty garden on a no-through road in beautiful Berry Point. The well-maintained home has had numerous upgrades over the years, and has plenty of room for the whole family. Upstairs, the bright and beautiful open-plan kitchen/living/dining features wood floors and high ceilings. French doors open onto the newly-tiled porch, overlooking the garden: a perfect place for morning coffee, listening to birdsong. Downstairs, there is a family/media room with a cozy wood stove, two additional bedrooms, plus your own private spa area with hot tub and sauna. The garden is filled with flowering ornamental trees, shrubs and perennials. After an afternoon of puttering, you can wander down a hidden neighbourhood path that will take you directly to the beach. Ten minutes further and you can be sitting in the Surf Lodge, sipping a glass of wine overlooking the sea. The home is served by an excellent dual cistern system, collecting water both from the drilled well (for household use) and the roof (for the garden). An attached garage is ready for your projects, and there is ample parking for your RV. (id:39198)
Property Details
Interior
Features
Lower level Floor
Bathroom
Laundry room
9'8 x 9'10Storage
13'7 x 13'7Recreation room
17'2 x 21'6Exterior
Parking
Garage spaces -
Garage type -
Total parking spaces 4
Property History
 31
31
