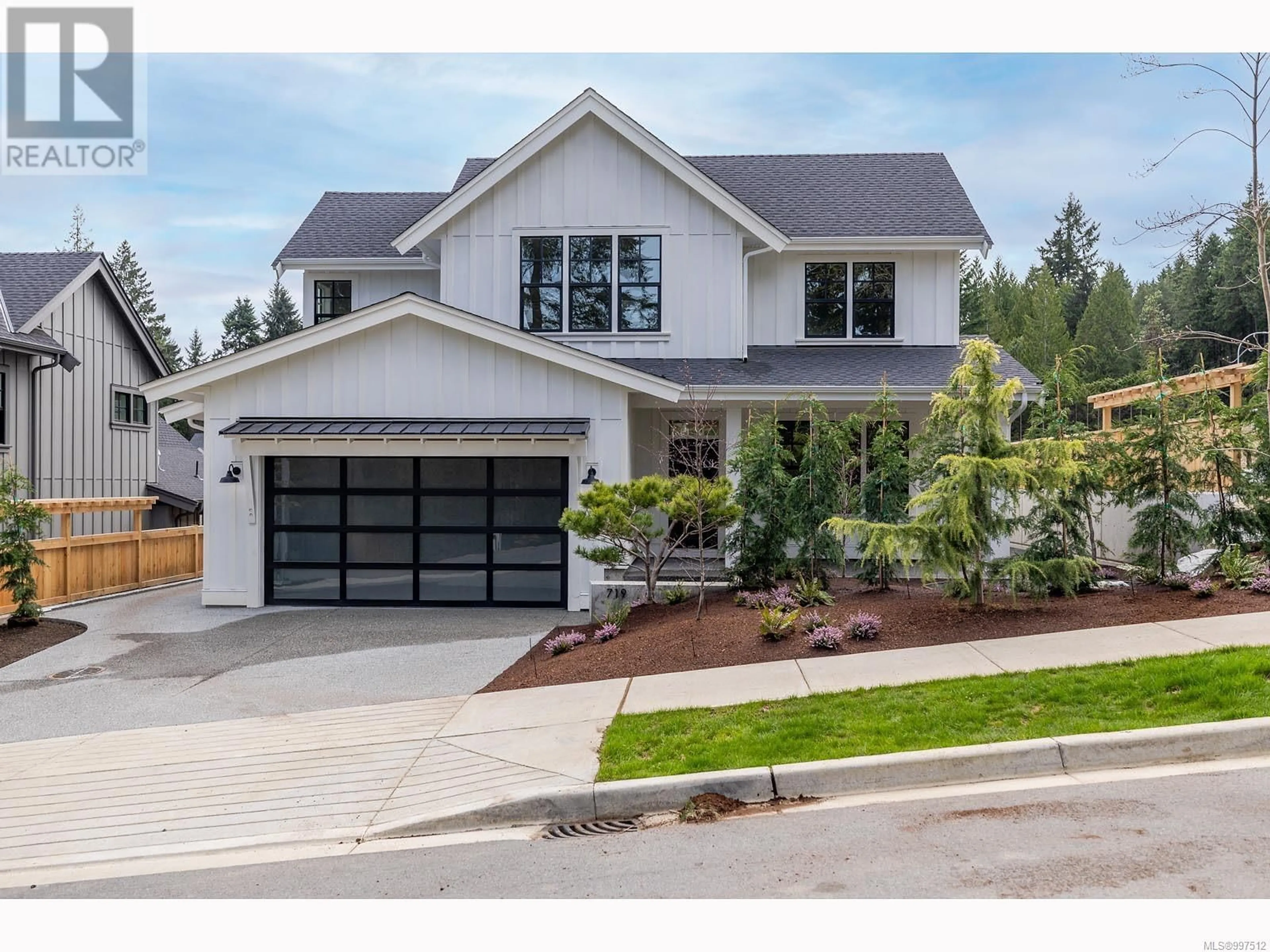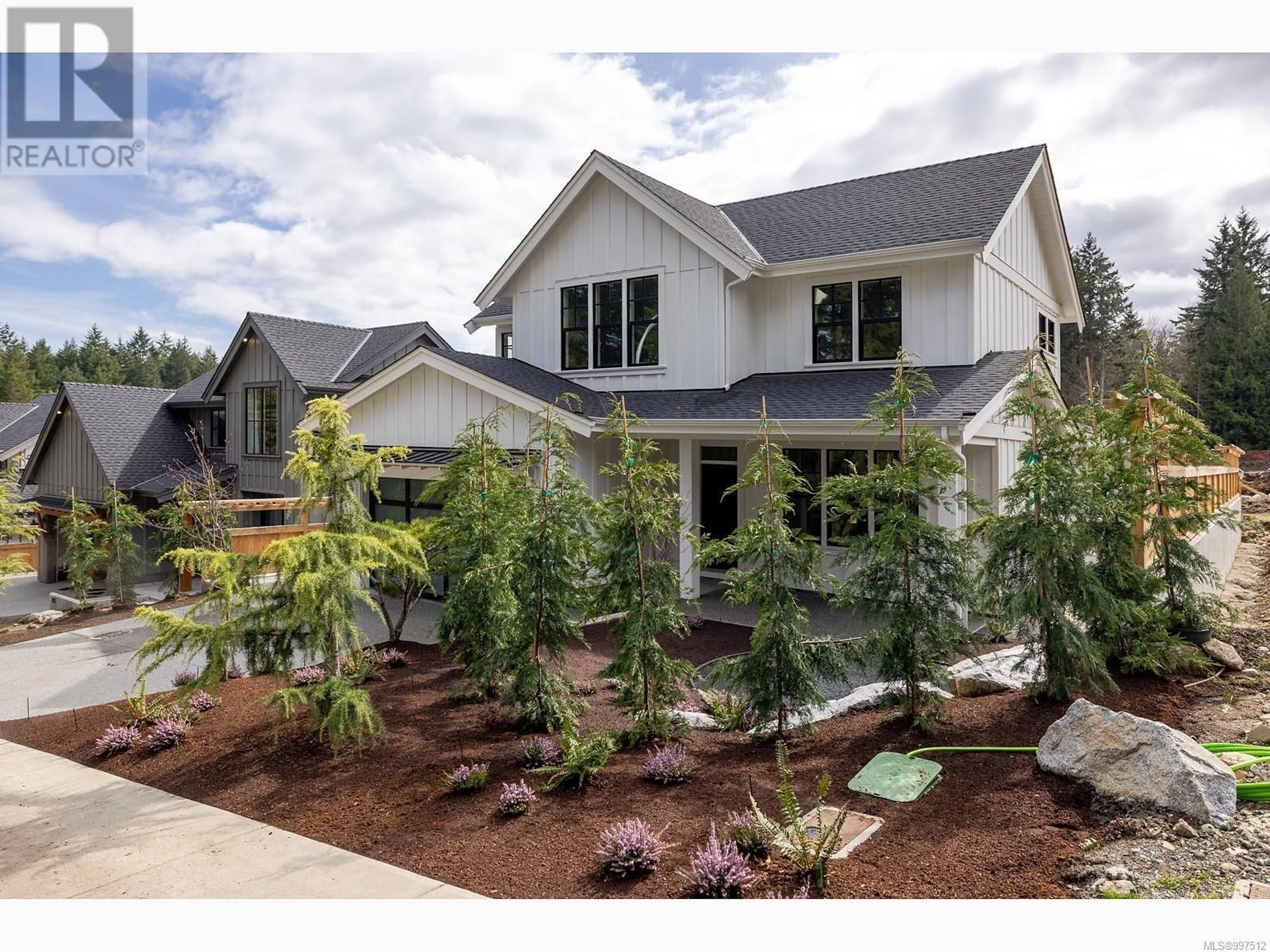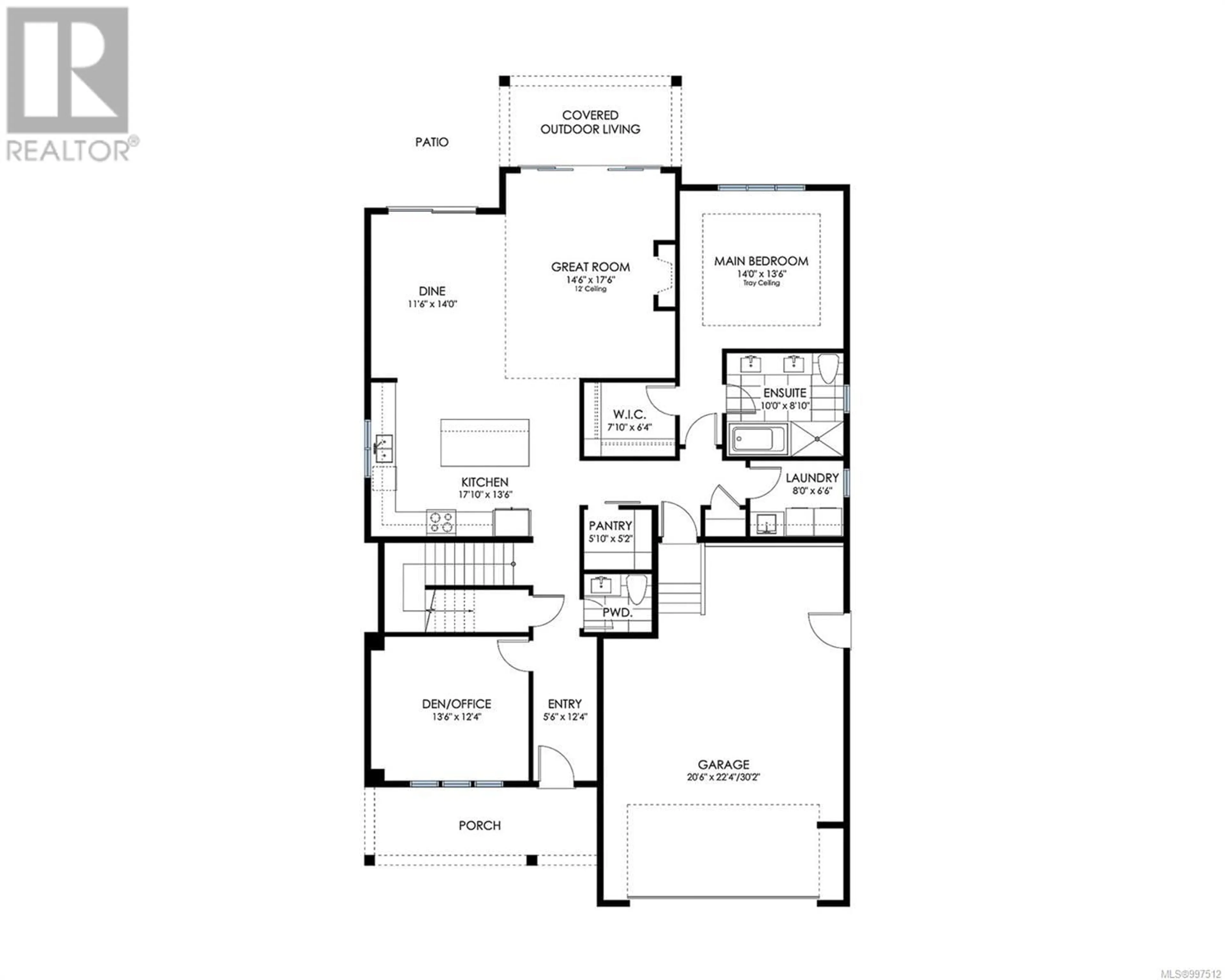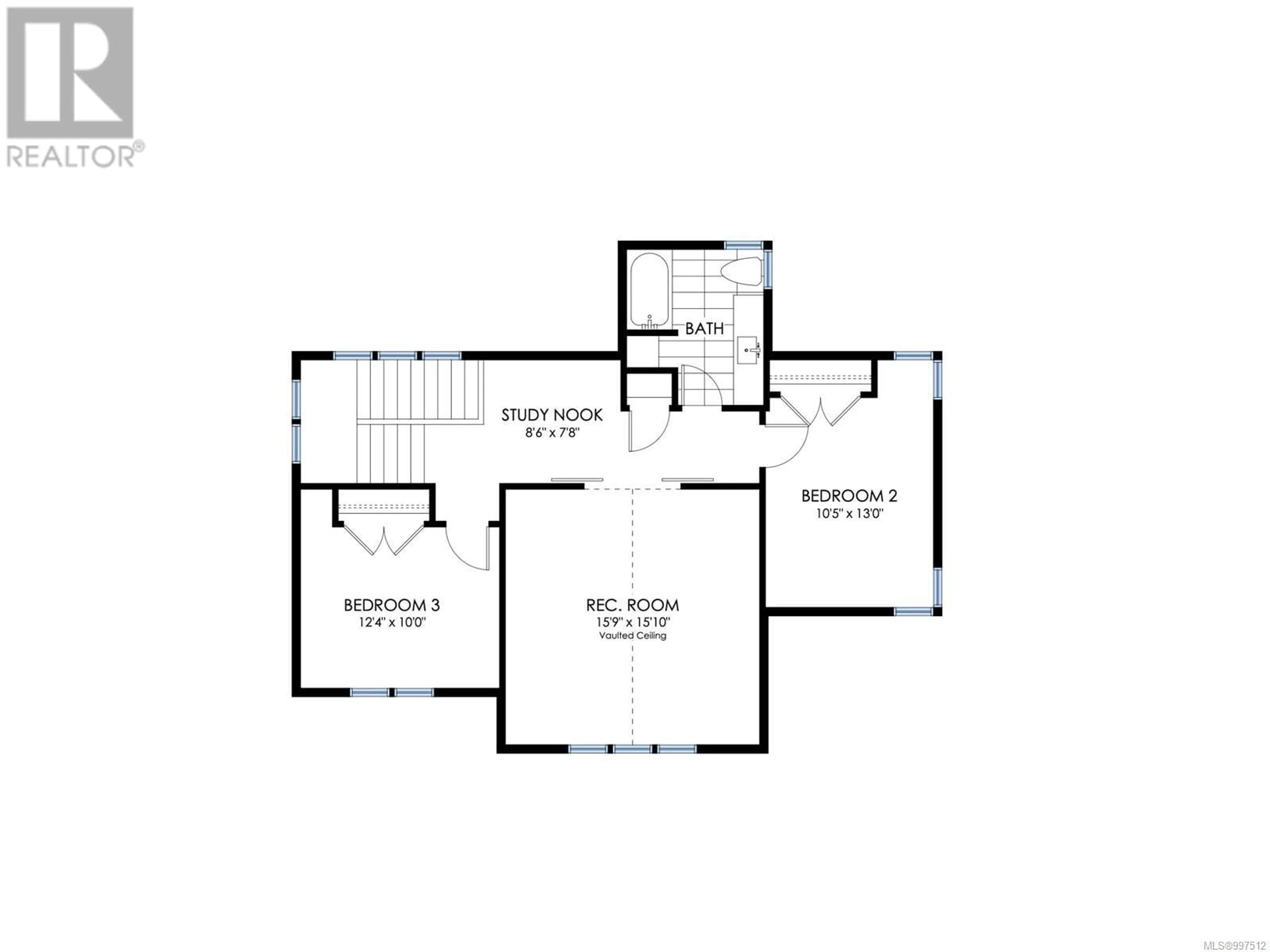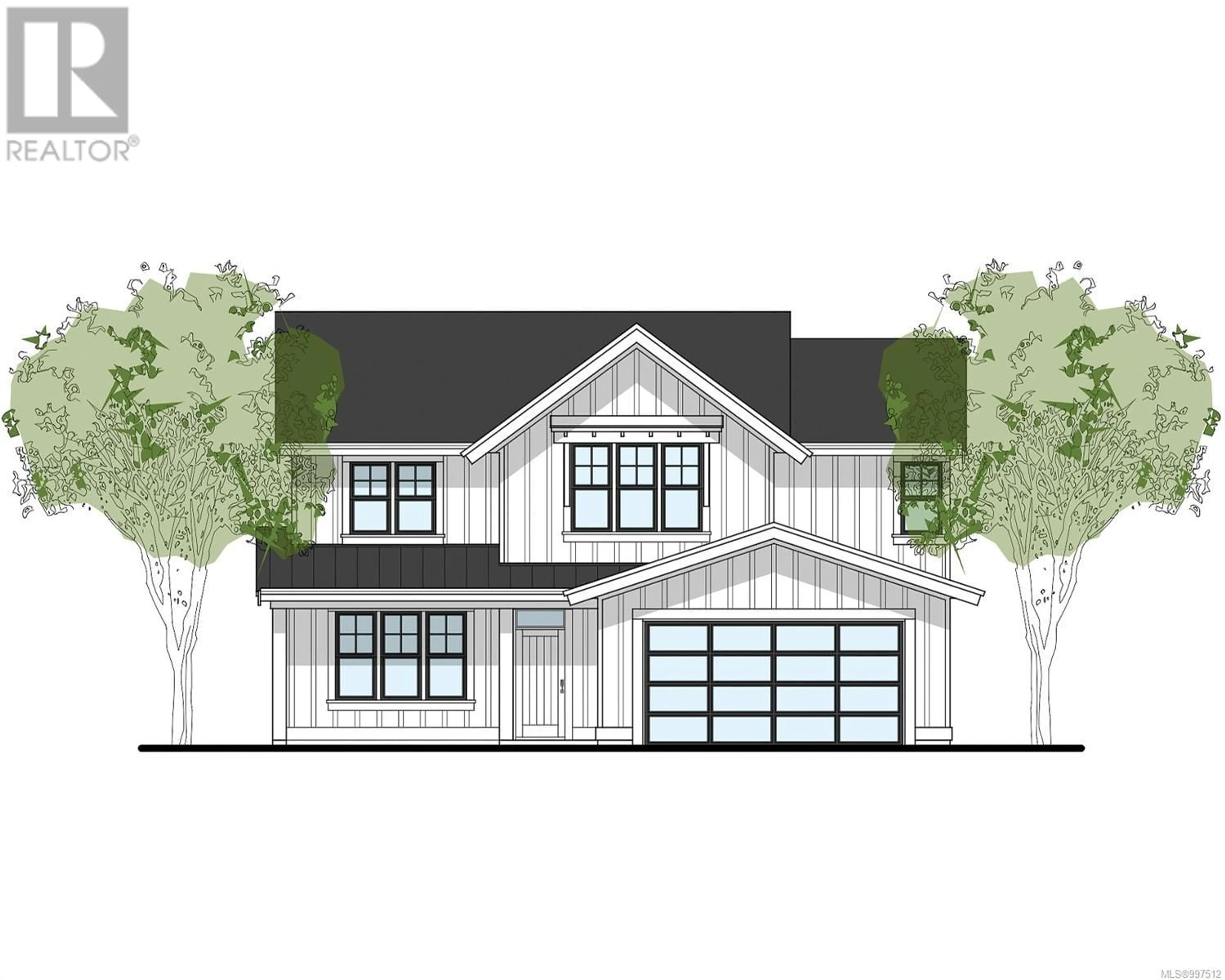LOT 29 FERN RIDGE PLACE, Nanaimo, British Columbia V9R5P5
Contact us about this property
Highlights
Estimated valueThis is the price Wahi expects this property to sell for.
The calculation is powered by our Instant Home Value Estimate, which uses current market and property price trends to estimate your home’s value with a 90% accuracy rate.Not available
Price/Sqft$416/sqft
Monthly cost
Open Calculator
Description
The latest build by Tycott Homes is underway. 2,559 sq. ft of bright, modern living spaces, along with a 2 car garage, set on spacious cul-de-sac lot. The farmhouse inspired design captures your attention with interesting roof lines, large gridded windows, a glass garage door, and natural timber accents. The 1,713 sq. ft main floor is designed perfectly for single storey living with the primary bedroom and den situated on opposing corners of the home. The main living areas are open concept, filled with natural light, and feature a strong indoor / outdoor living connection through a large four panel sliding glass door. A natural gas fireplace and tall vaulted ceiling compliment the great room space, while the kitchen with and unobstructed island at the centre, create for an amazing cooking and entertaining space. The upstairs of the home is ideal for kids, guests, or hobbies ... (id:39198)
Property Details
Interior
Features
Second level Floor
Bathroom
Recreation room
15'10 x 15'9Bedroom
13'0 x 10'5Bedroom
10'0 x 12'4Exterior
Parking
Garage spaces -
Garage type -
Total parking spaces 4
Property History
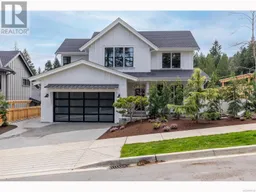 13
13
