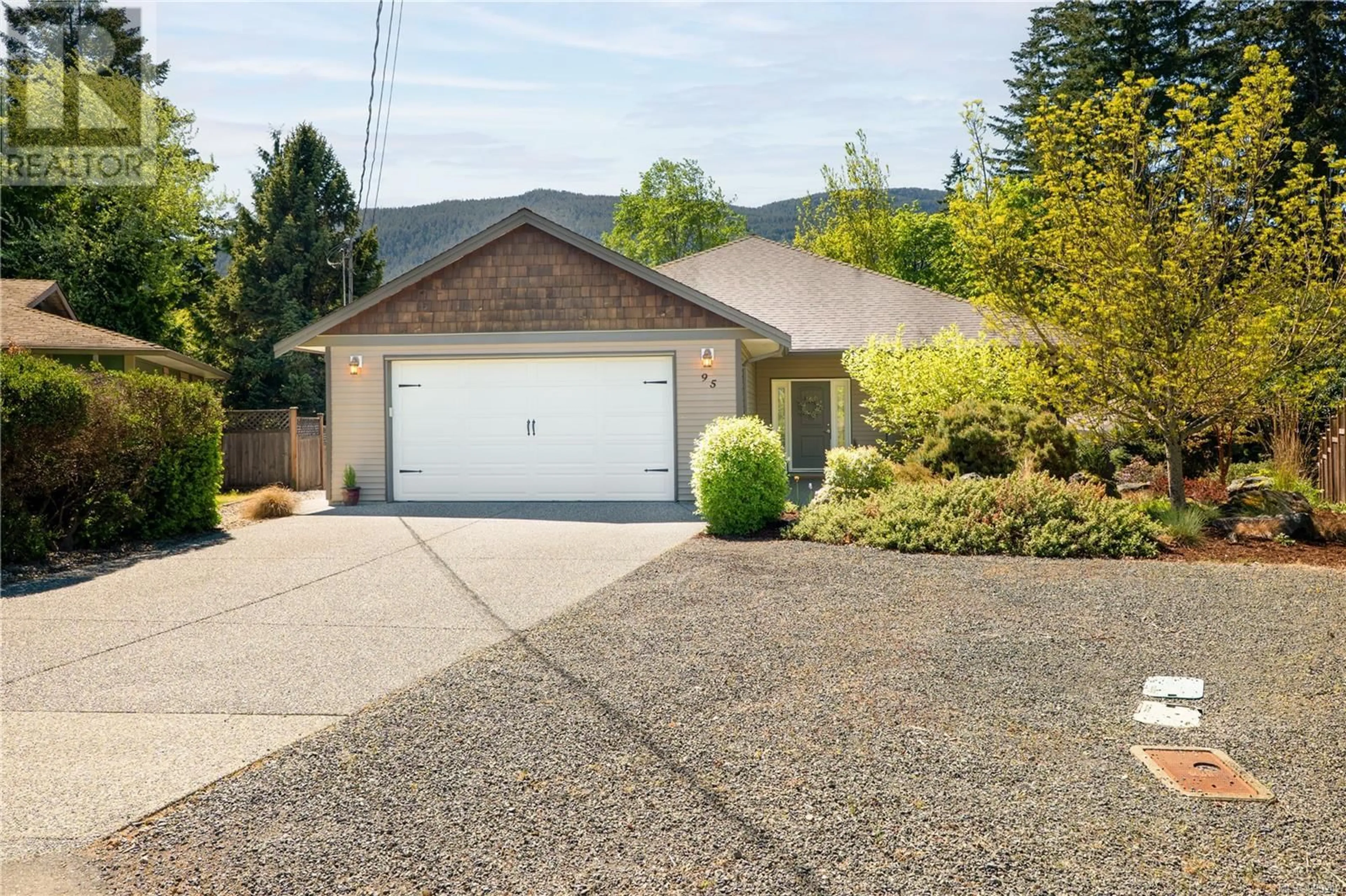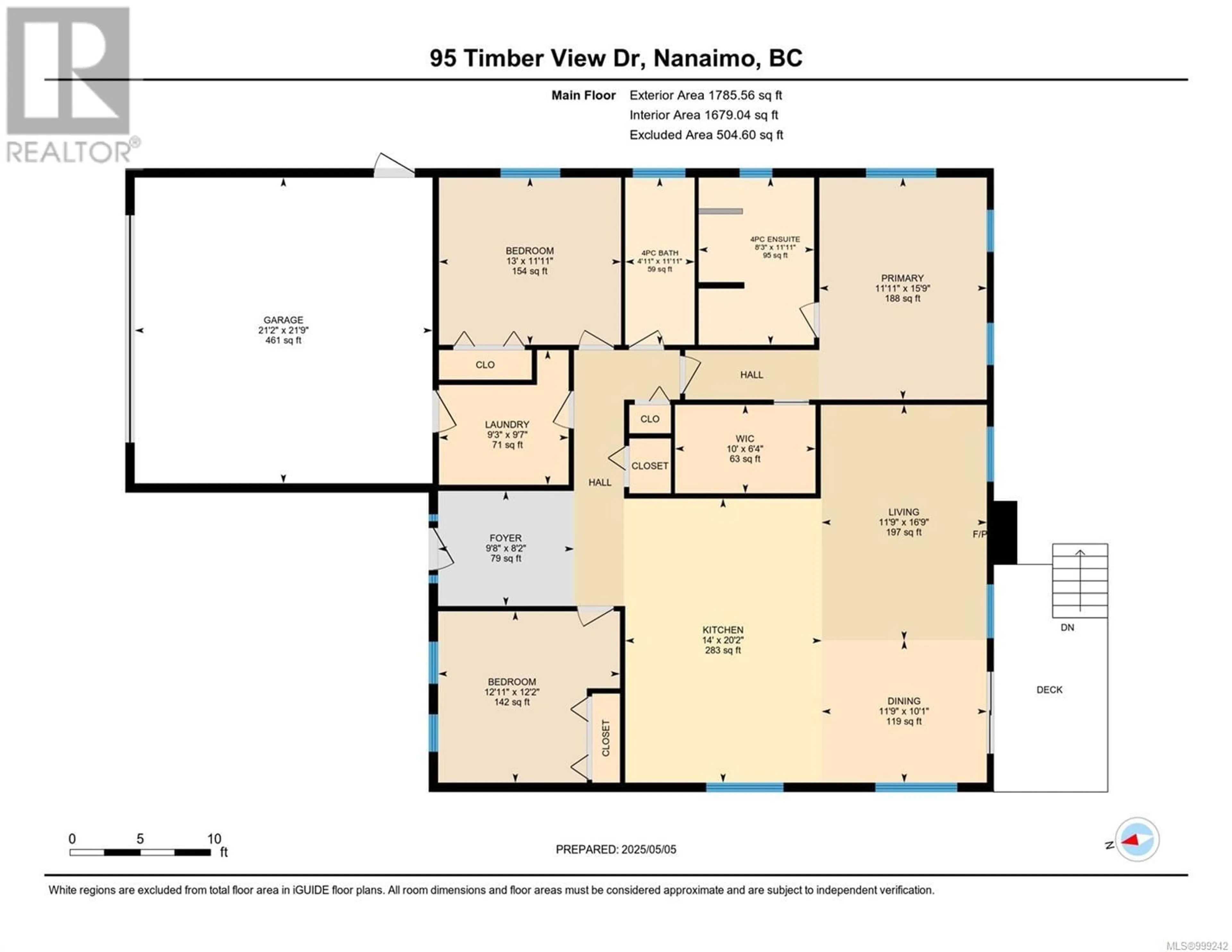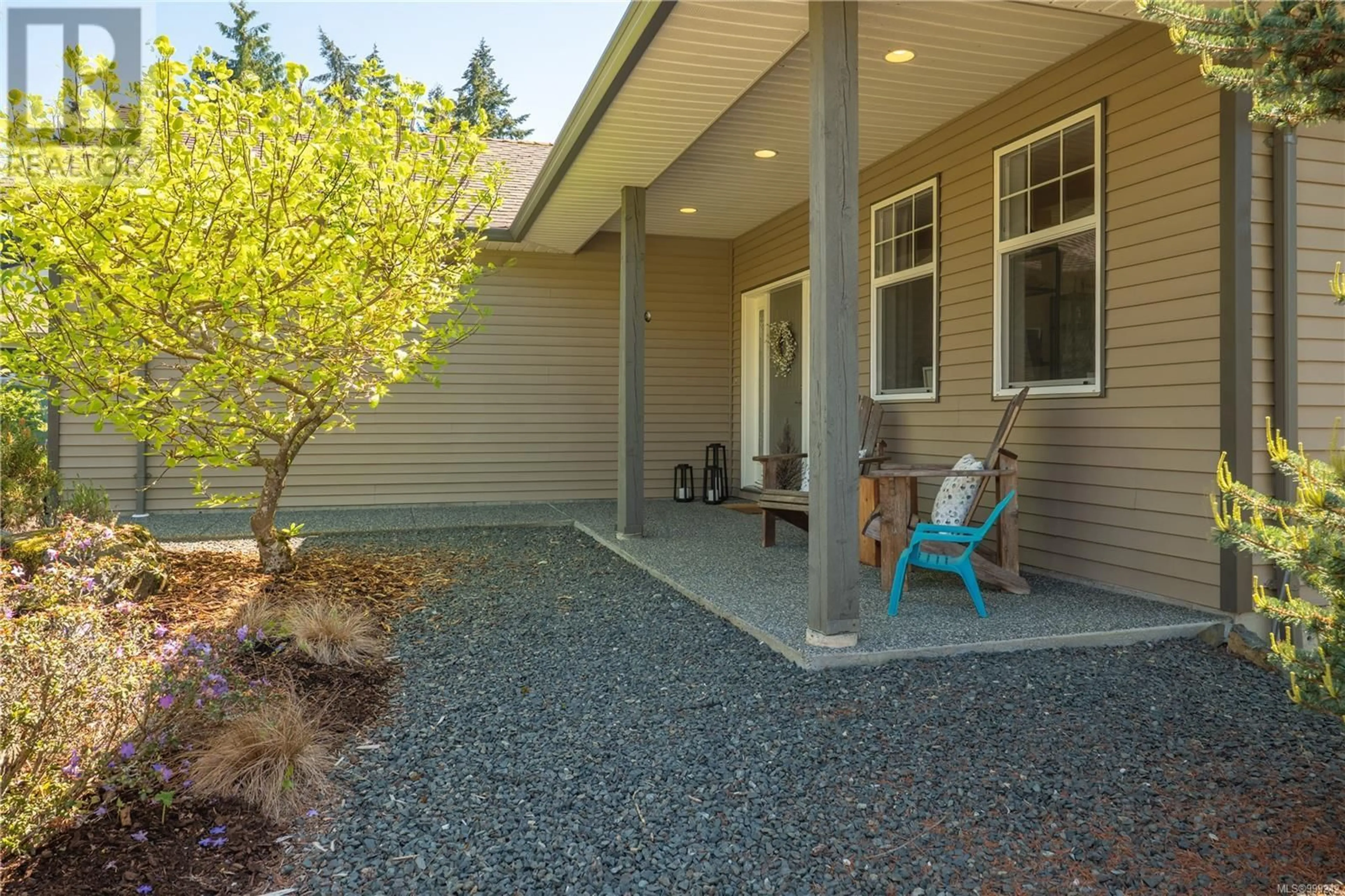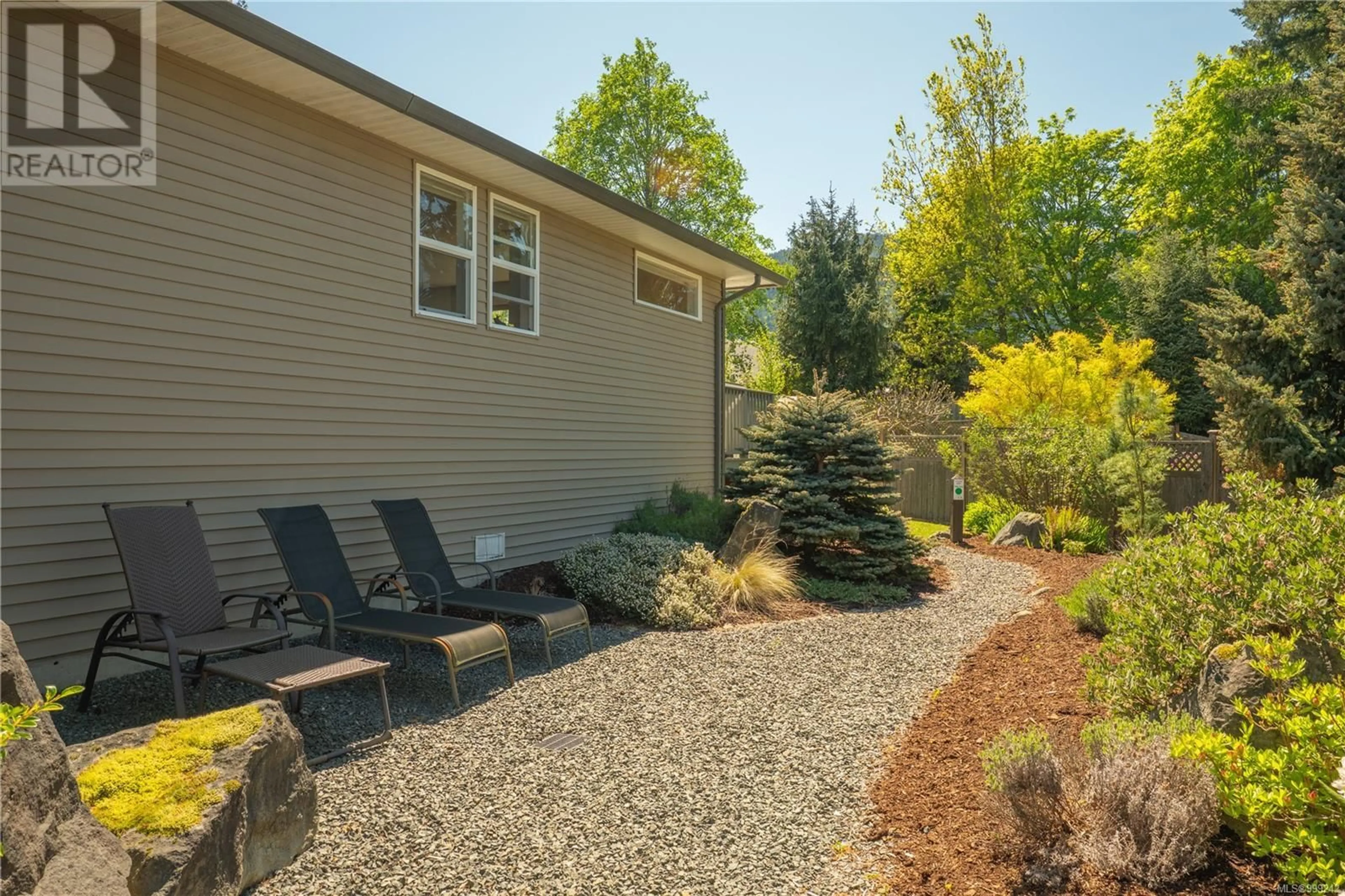95 TIMBER VIEW DRIVE, Nanaimo, British Columbia V9R6T2
Contact us about this property
Highlights
Estimated ValueThis is the price Wahi expects this property to sell for.
The calculation is powered by our Instant Home Value Estimate, which uses current market and property price trends to estimate your home’s value with a 90% accuracy rate.Not available
Price/Sqft$503/sqft
Est. Mortgage$3,865/mo
Tax Amount ()$5,453/yr
Days On Market2 days
Description
Don’t miss this immaculate South Jingle Pot rancher on a quiet cul-de-sac, minutes from Westwood Lake! Set on a large pie-shaped lot, the sunny south-facing yard features gardens, fruit trees, blueberry bushes & stunning Mount Benson views. Enjoy summer nights on the oversized patio or relax in the private hot tub. Inside offers a spacious open layout, 2-year-old appliances, a new gas fireplace, and updated bathroom counters. The luxurious ensuite boasts a soaker tub & separate shower, plus a huge walk-in closet with access to the overheight crawlspace—perfect for storage. Second bedroom features warm cork flooring. RV parking included. A rare gem! Data is approximate; verify if integral. (id:39198)
Property Details
Interior
Features
Main level Floor
Primary Bedroom
11'11 x 15'9Living room
11'9 x 16'0Laundry room
9'3 x 9'7Kitchen
14'0 x 20'2Exterior
Parking
Garage spaces -
Garage type -
Total parking spaces 5
Property History
 52
52



