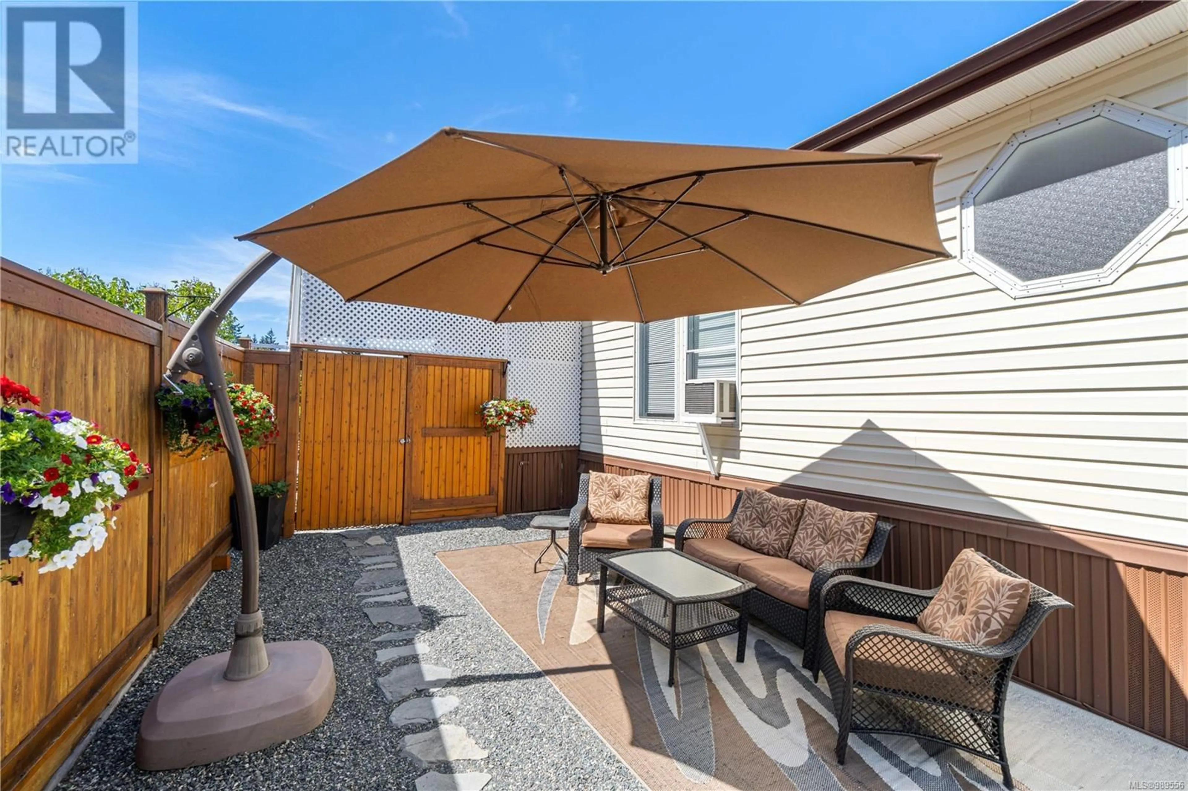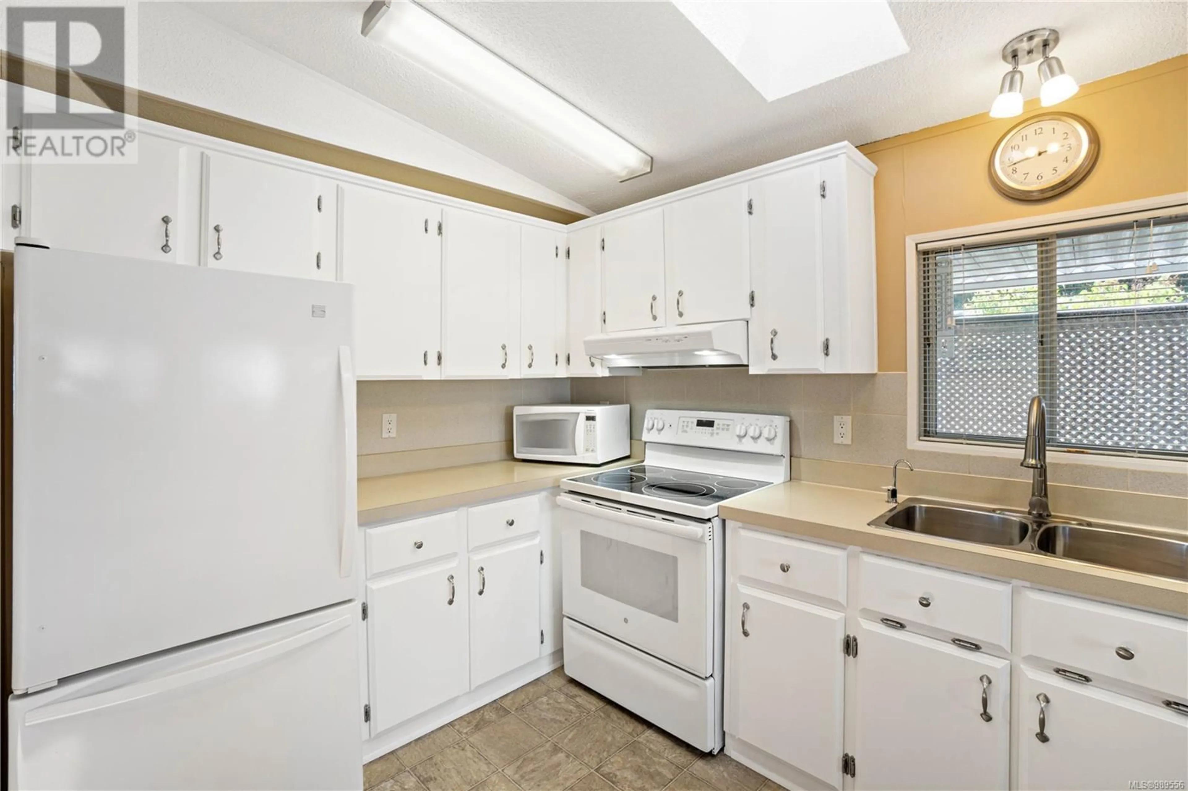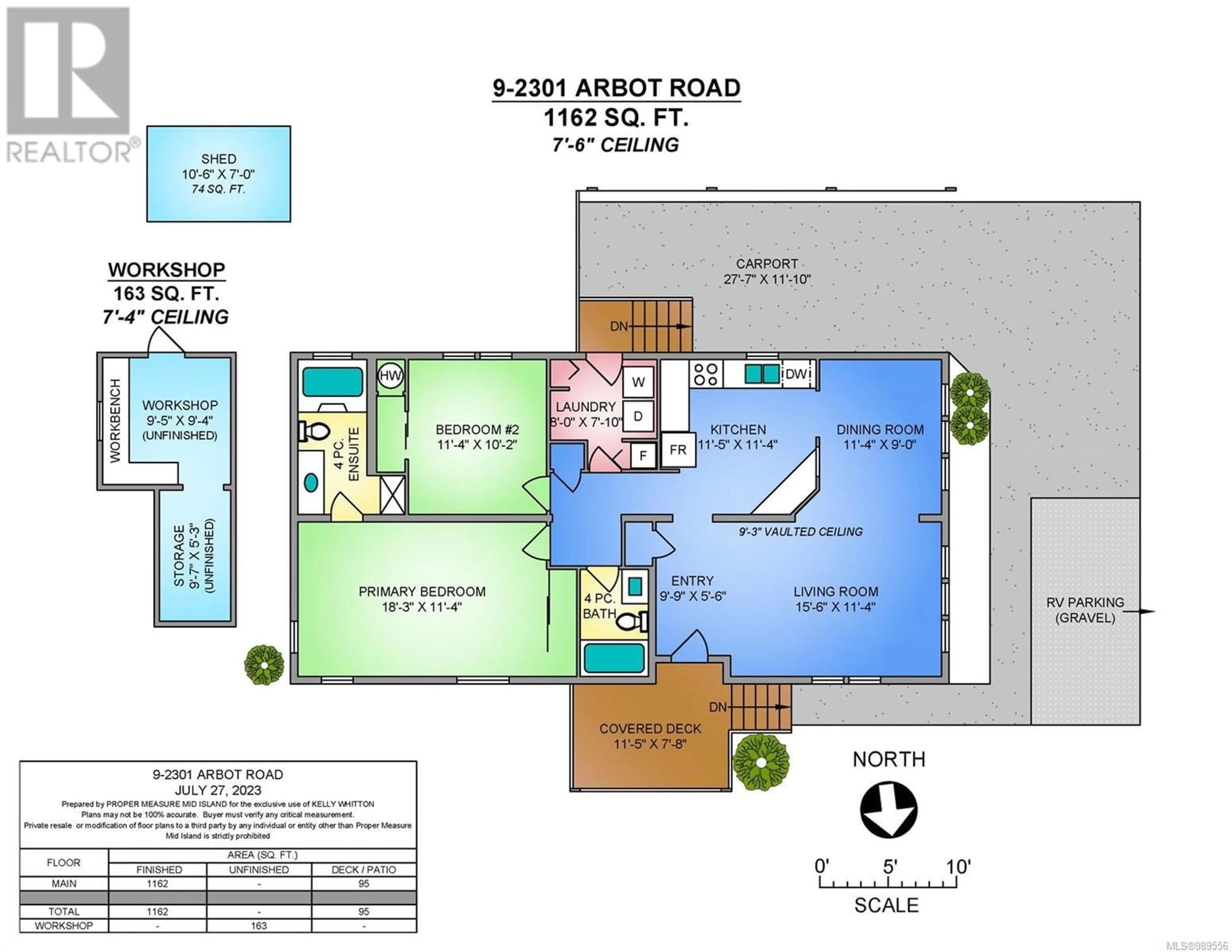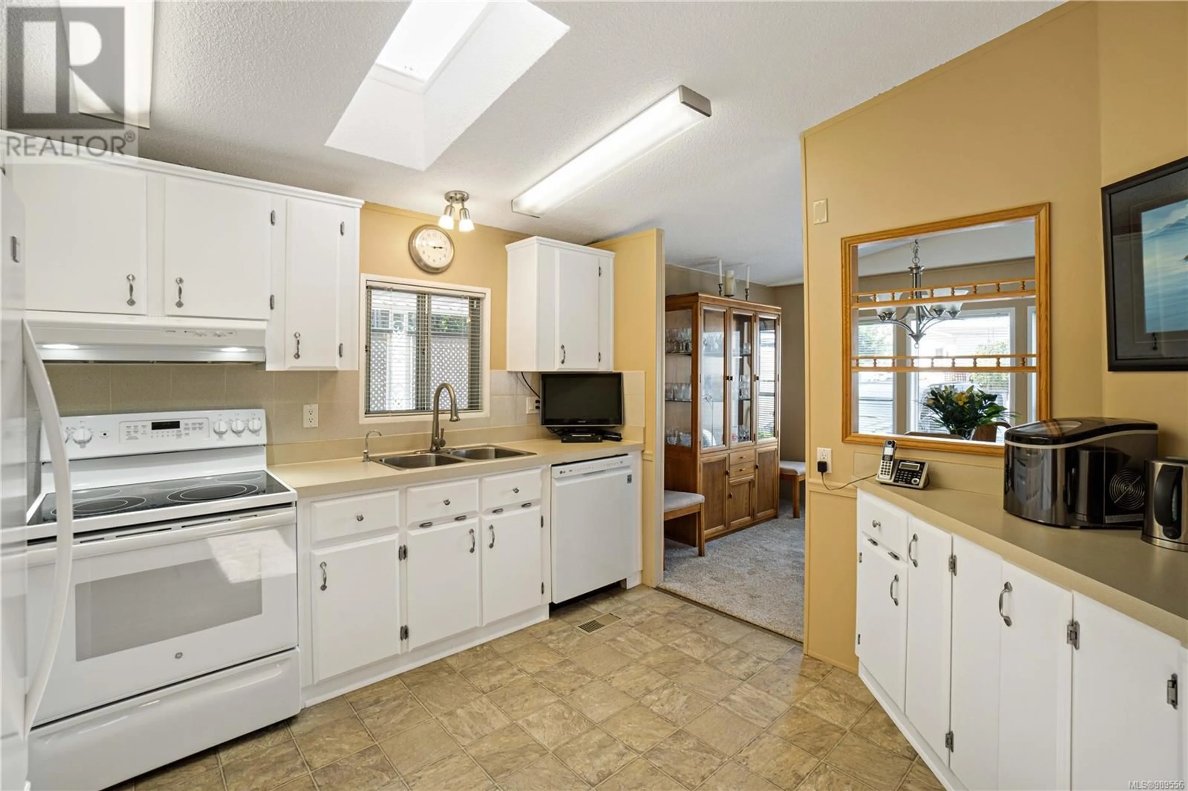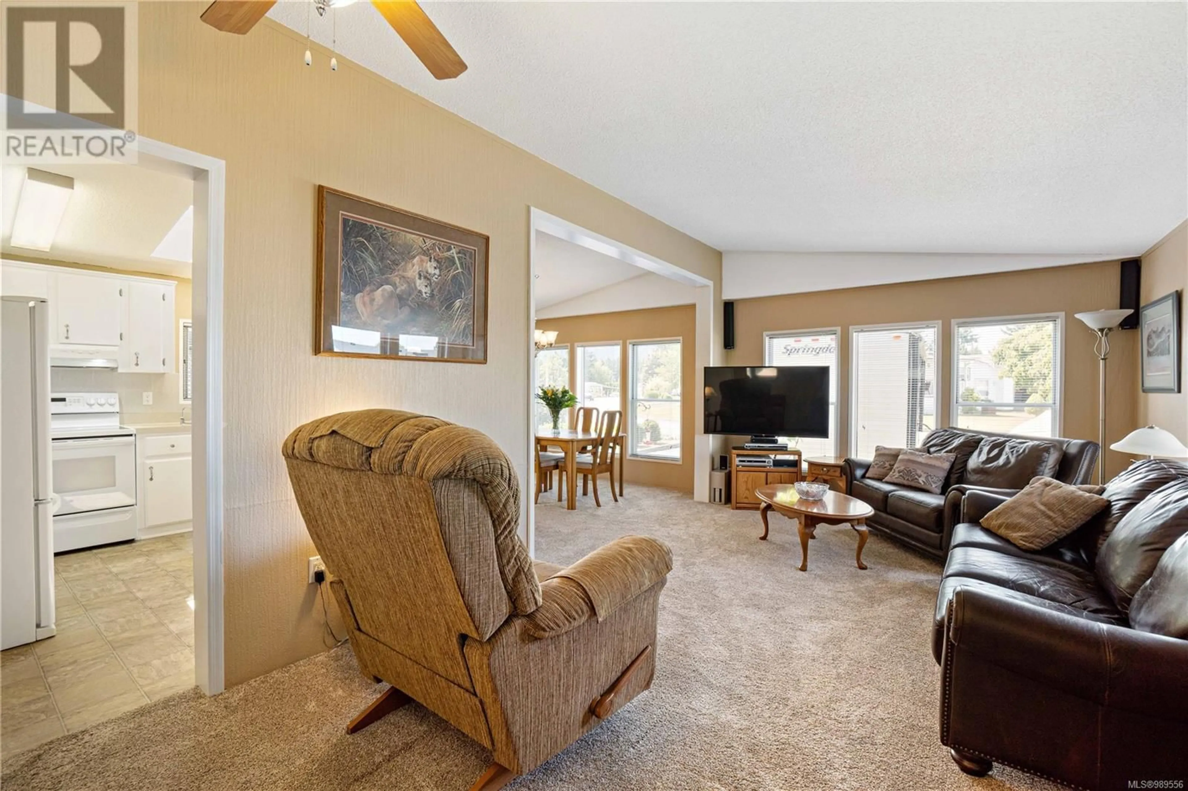9 2301 Arbot Rd, Nanaimo, British Columbia V9R6S6
Contact us about this property
Highlights
Estimated ValueThis is the price Wahi expects this property to sell for.
The calculation is powered by our Instant Home Value Estimate, which uses current market and property price trends to estimate your home’s value with a 90% accuracy rate.Not available
Price/Sqft$285/sqft
Est. Mortgage$1,714/mo
Maintenance fees$600/mo
Tax Amount ()-
Days On Market30 days
Description
Private Lake side Living awaits you! Welcome to 9-2301 Arbot Road located on Westwood Lake. This 2 bedroom, 2 bathroom home will definitely impress you with multiple upgrades inside in out. The primary bedroom is absolutely massive with a large ensuite and big bright windows. The kitchen, dining and living room all tie nicely together for entertaining or family gatherings. The exterior of the home is very large with multiple private sitting areas, a good sized detached workshop, tandem carport, and room for your RV and boat! You are literally steps away from hiking, swimming, kayaking or relaxing on the beach of Westwood lake. Do not miss this private, quiet home located in a very well managed park! All measurements approximate please verify if important. (id:39198)
Property Details
Interior
Features
Second level Floor
Bedroom
11'4 x 10'2Exterior
Parking
Garage spaces 2
Garage type -
Other parking spaces 0
Total parking spaces 2
Property History
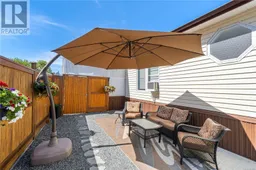 46
46
