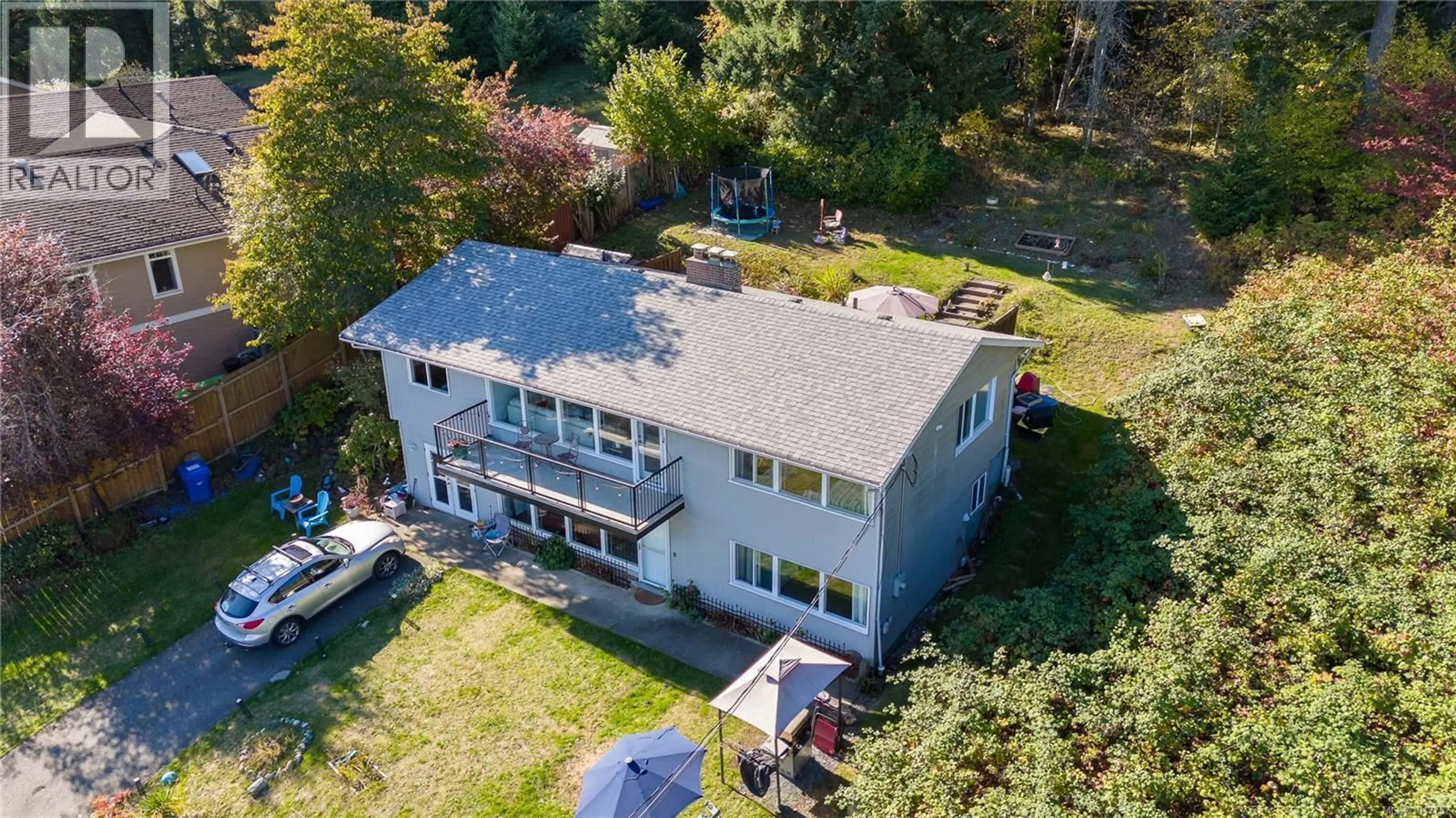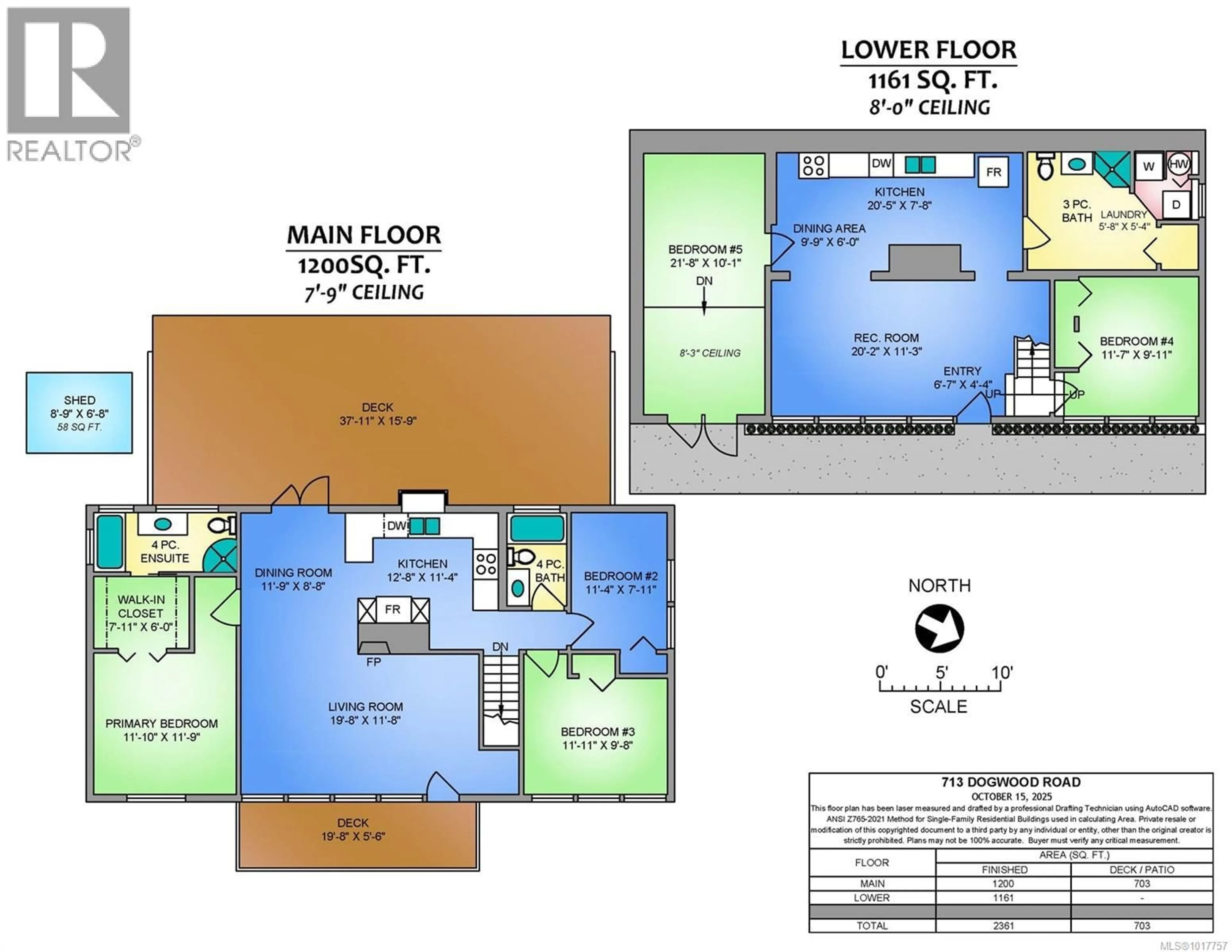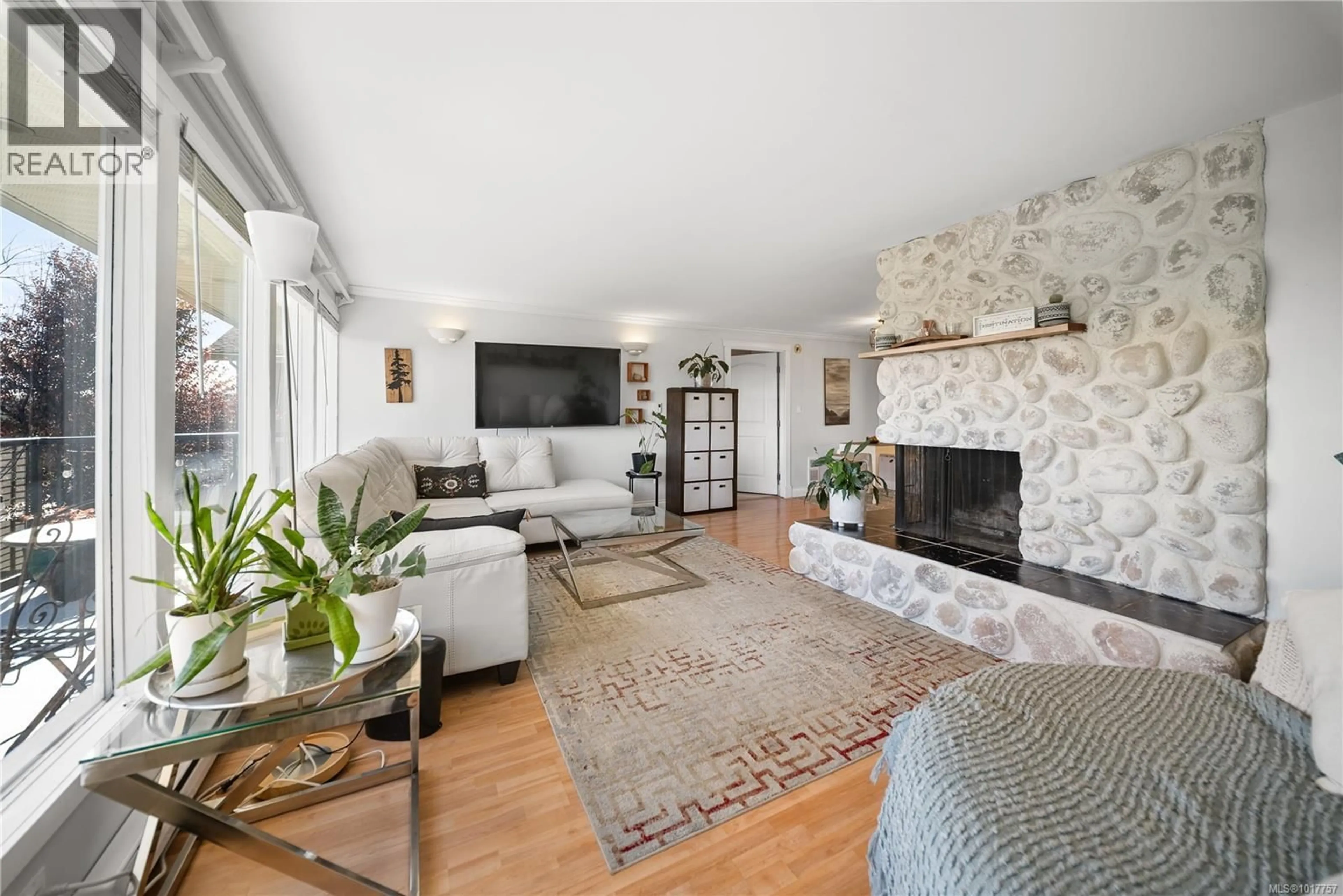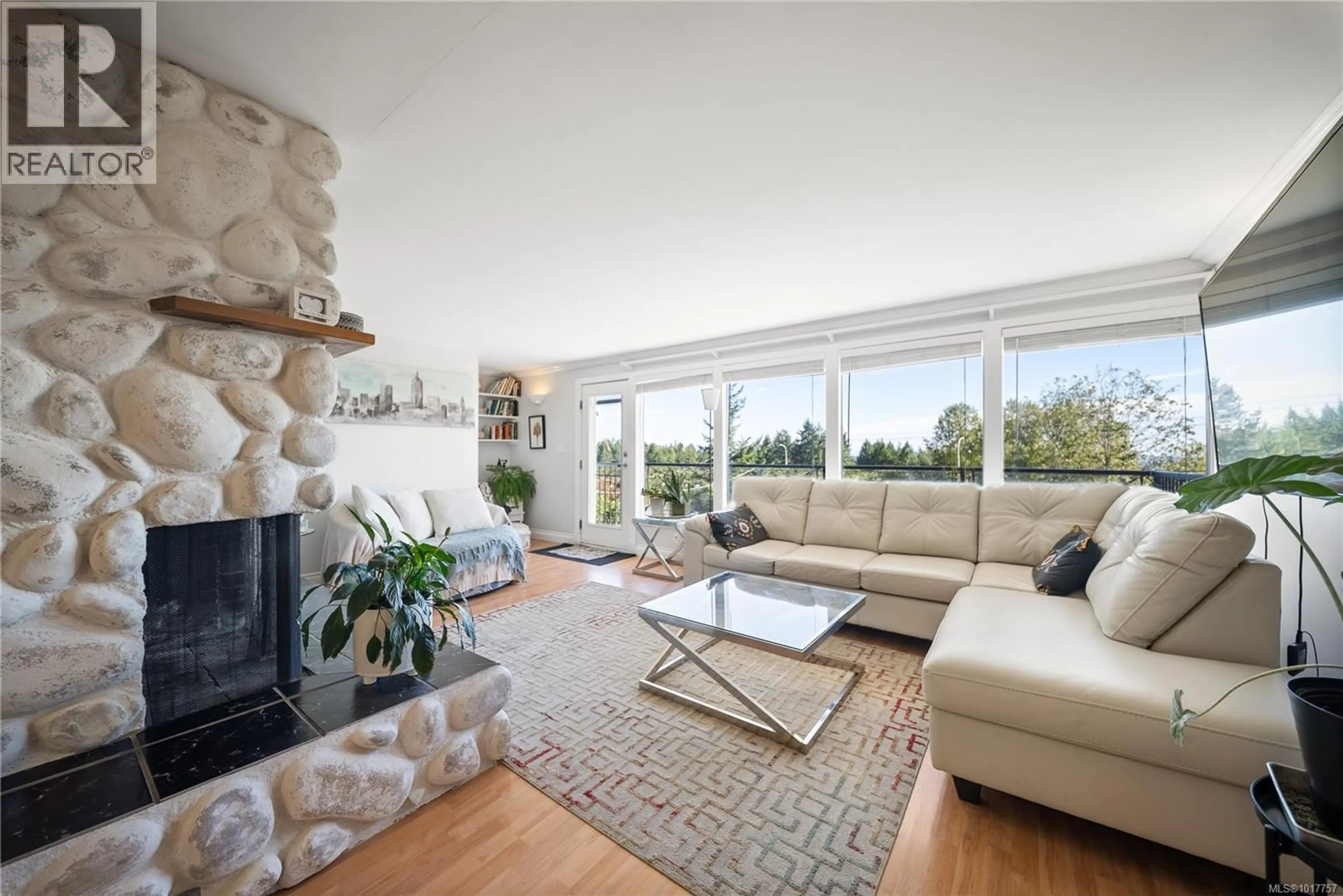713 DOGWOOD ROAD, Nanaimo, British Columbia V9R3C2
Contact us about this property
Highlights
Estimated valueThis is the price Wahi expects this property to sell for.
The calculation is powered by our Instant Home Value Estimate, which uses current market and property price trends to estimate your home’s value with a 90% accuracy rate.Not available
Price/Sqft$317/sqft
Monthly cost
Open Calculator
Description
Beautifully updated 5 Bedroom, 3 Bathroom residence with in-law accommodation, ideally located just a 5-minute walk to VIU and close to schools, the Aquatic & Ice Centre, shopping, and Colliery Dam Park. This home combines modern comfort with timeless appeal. The main level features a bright kitchen with maple cabinetry, under-cabinet lighting, stainless appliances, and a large garden window overlooking a serene sanctuary. Notable highlights include a stunning river-rock fireplace, crown molding, and French doors leading from the dining area. The spacious primary suite offers a jetted tub and walk-through closet. The lower level includes a well-appointed kitchenette, perfect for extended family or student housing. Outside, a 20x40 pressure-treated deck overlooks 300 acres of protected sanctuary surrounded by mature palms for privacy. Ample parking for an RV or boat adds convenience. Situated on a quiet no-thru road in a central location. Measurements are approximate. (id:39198)
Property Details
Interior
Features
Lower level Floor
Entrance
4'4 x 6'7Laundry room
5'4 x 5'8Bedroom
9'11 x 11'7Recreation room
11'3 x 20'2Exterior
Parking
Garage spaces -
Garage type -
Total parking spaces 1
Property History
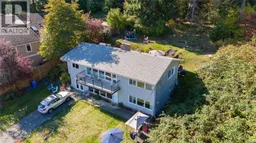 49
49
