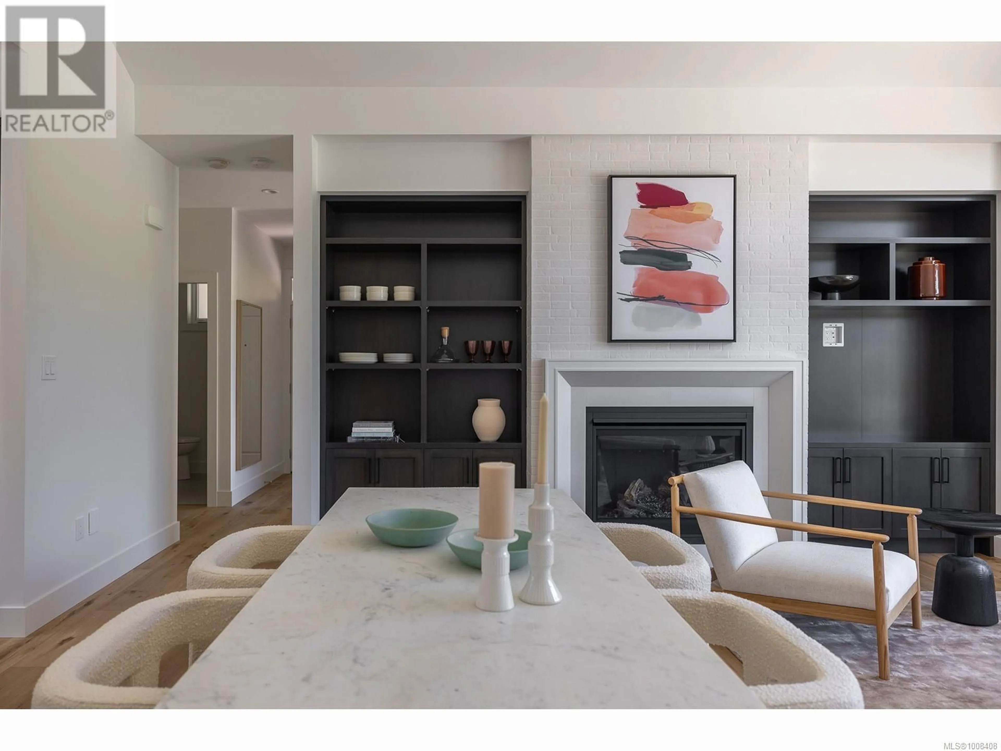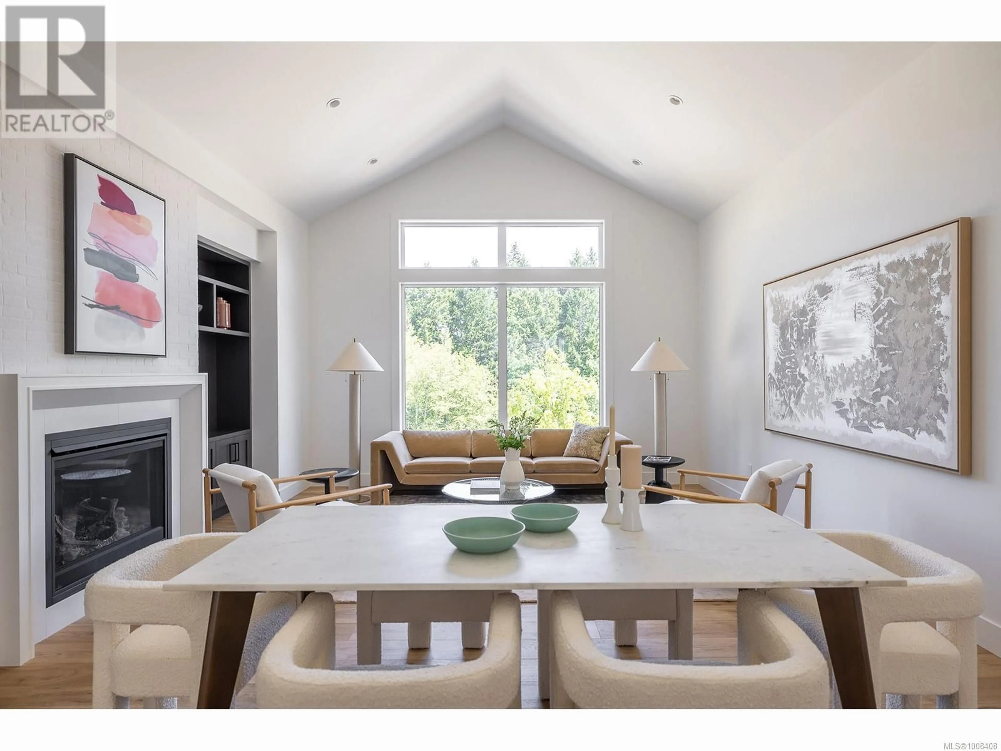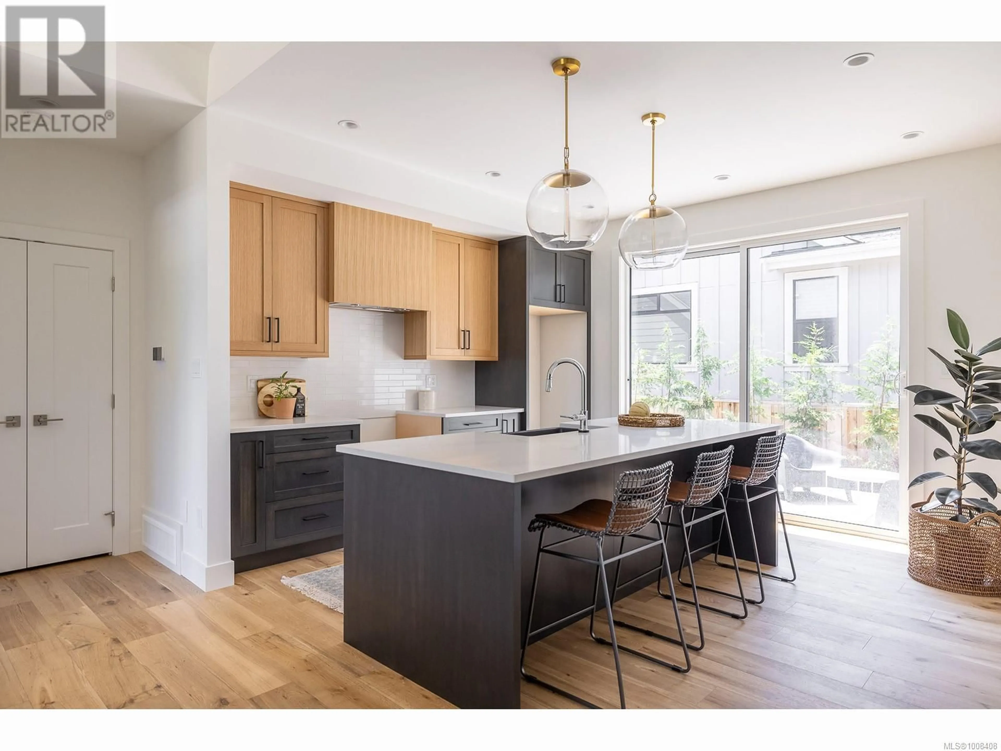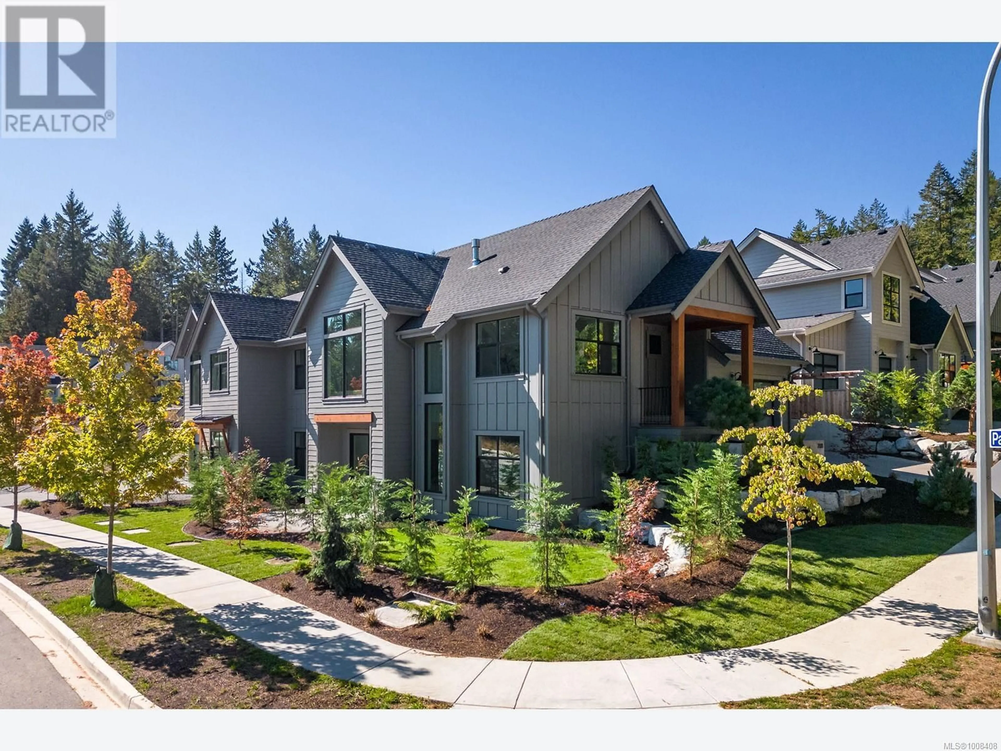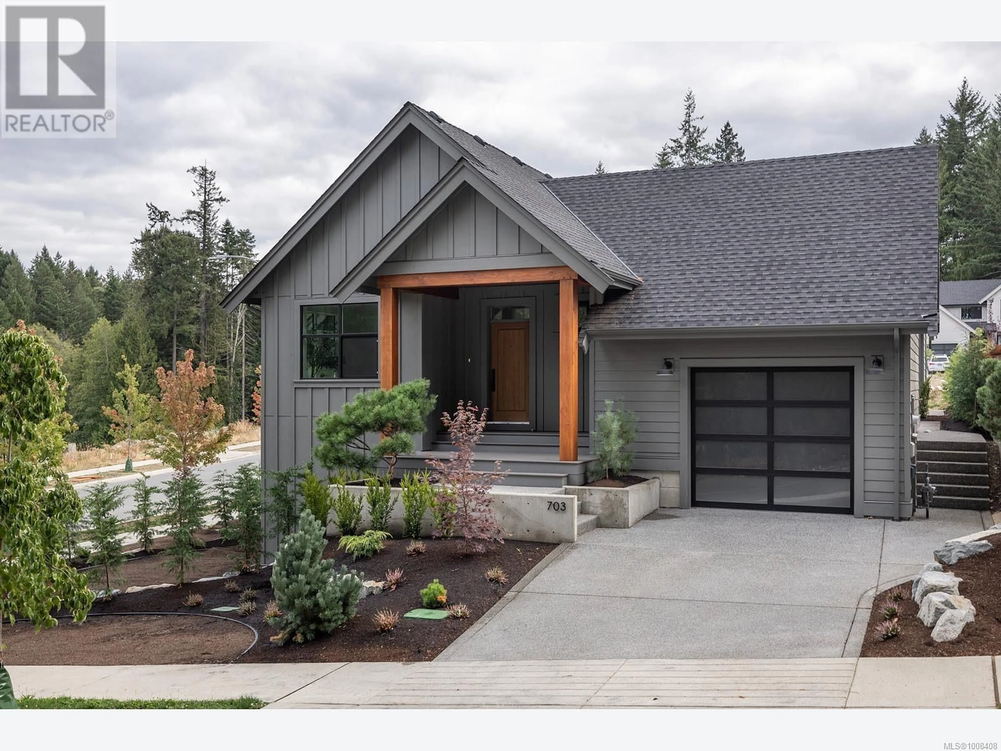702A FERN RIDGE PLACE, Nanaimo, British Columbia V9R5P5
Contact us about this property
Highlights
Estimated valueThis is the price Wahi expects this property to sell for.
The calculation is powered by our Instant Home Value Estimate, which uses current market and property price trends to estimate your home’s value with a 90% accuracy rate.Not available
Price/Sqft$403/sqft
Monthly cost
Open Calculator
Description
The latest paired home offering in one of Nanaimo's few design co-ordinated neighbourhoods, Trailside. This established natural setting is surrounded by various trail networks and outdoor amenities, perfect for an active lifestyle with all sorts of nearby conveniences. A thoughtful, spacious layout with main floor living and full walk-out basement offering all sorts of extra space for visitors, family, workspace or more. The Trailside neighbourhood is a collection of newly built, custom designed homes by established local developer Tycott Homes, with home and interior design by C.A. Design. (id:39198)
Property Details
Interior
Features
Lower level Floor
Bathroom
Bedroom
9'8 x 12'4Recreation room
13'4 x 14'10Bedroom
10'10 x 11'4Exterior
Parking
Garage spaces -
Garage type -
Total parking spaces 2
Property History
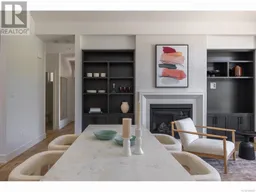 22
22
