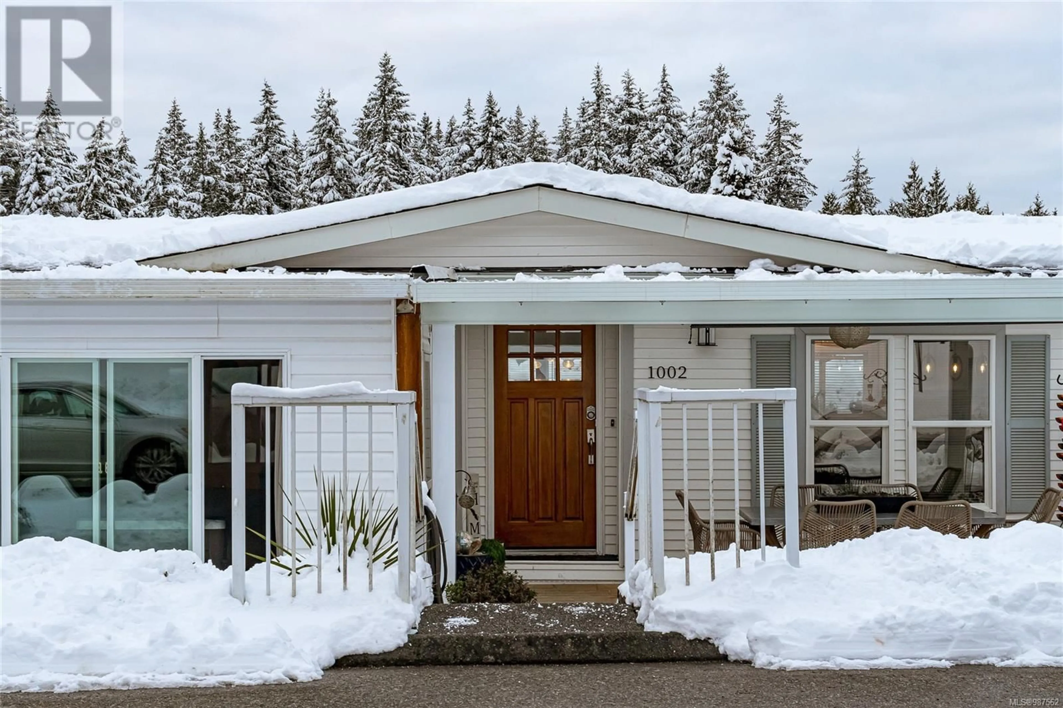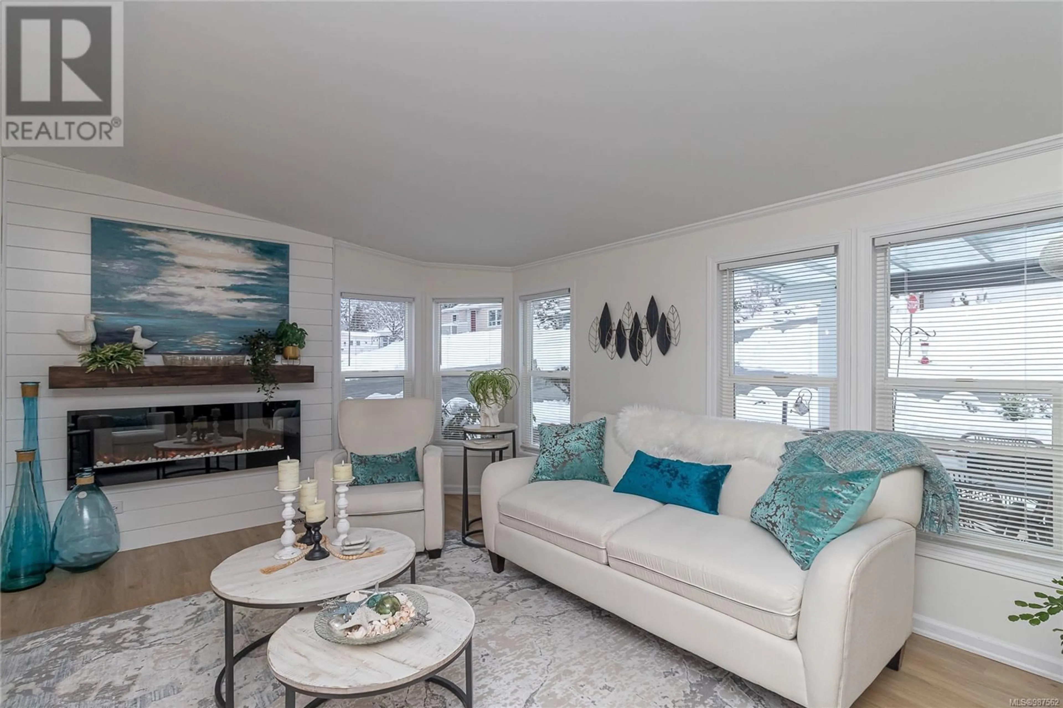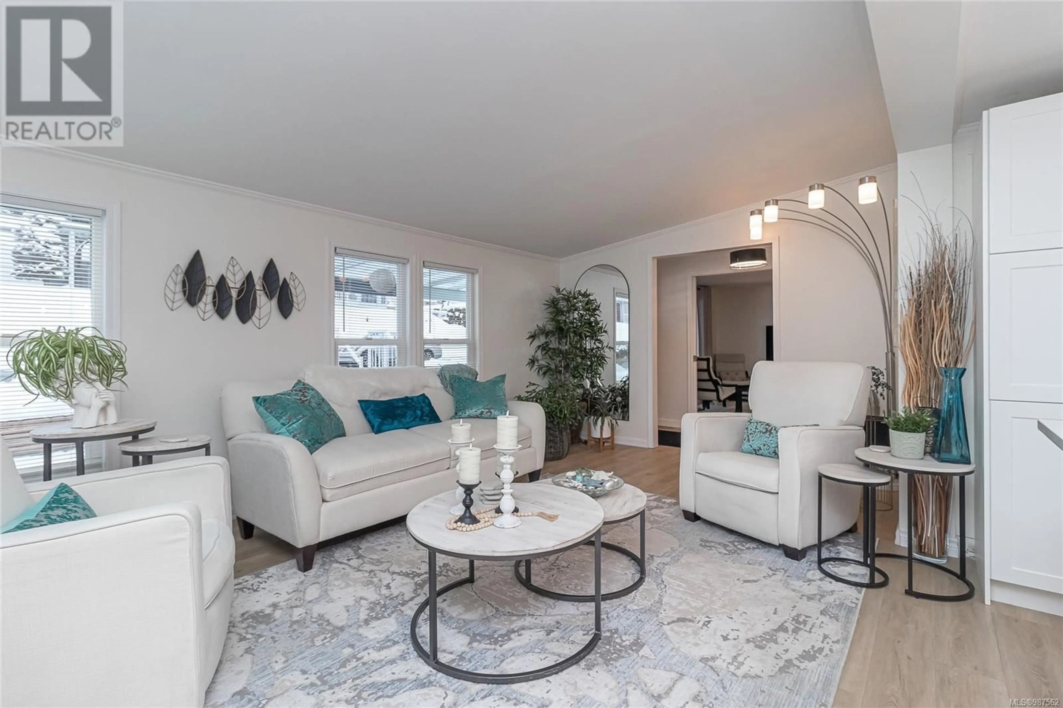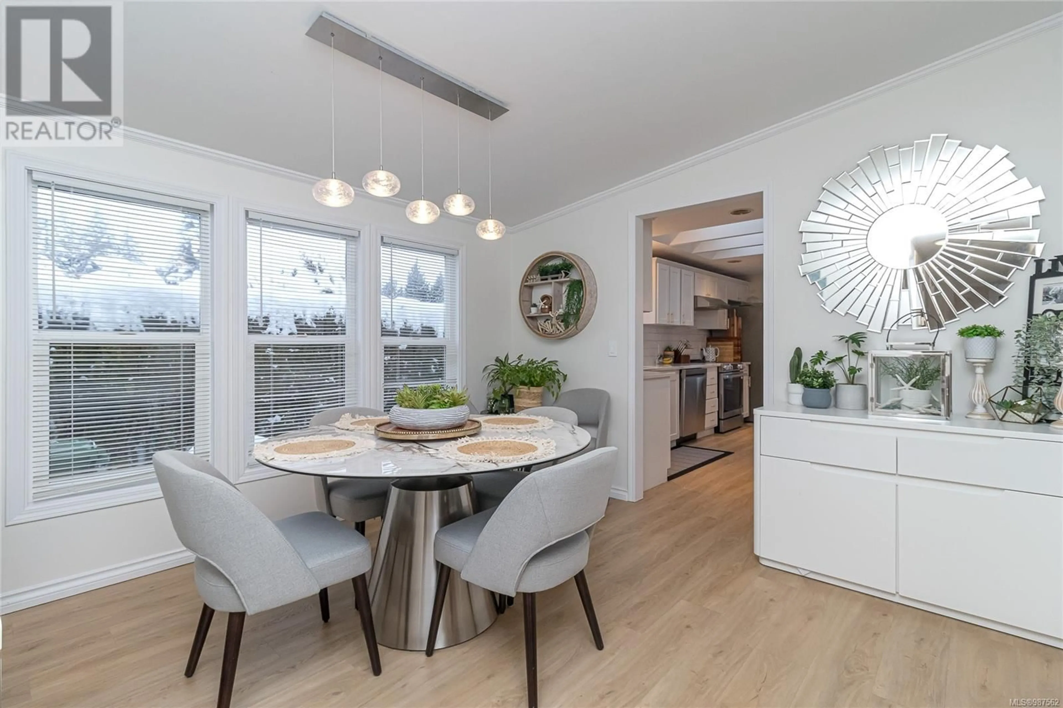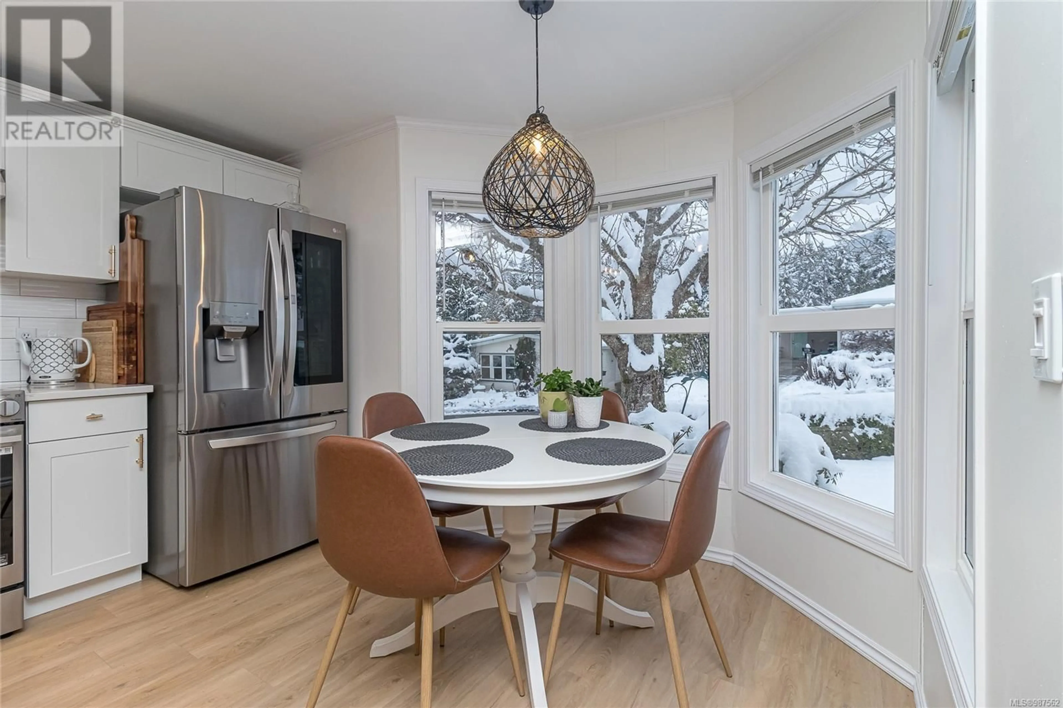7 1002 Collier Cres, Nanaimo, British Columbia V9R6K6
Contact us about this property
Highlights
Estimated ValueThis is the price Wahi expects this property to sell for.
The calculation is powered by our Instant Home Value Estimate, which uses current market and property price trends to estimate your home’s value with a 90% accuracy rate.Not available
Price/Sqft$340/sqft
Est. Mortgage$2,100/mo
Maintenance fees$610/mo
Tax Amount ()-
Days On Market80 days
Description
Move in Ready! This beautiful home has been tastefully renovated and upgraded to please the most discerning buyer. Open concept design. A new roof and hot water tank was installed in 2024. A Purgola with privacy screens with misters were installed in 2024. Soak your aches away after a busy day and relax in the Hot tub surrounded with privacy shades. Film was installed on windows to protect your furniture from UV rays. New state of the art lighting throughout the home. In the kitchen you will find brand new high end stainless steel appliances and an expensive induction range. Loads of cabinets and stunning quartz counter tops loads of space for preparing all your gourmet meals. The bathrooms have been beautifully upgraded. A large master bedroom with ample space for a King sized bed. A short distance to Colliery Dam. Hike at Morrell Circle and other hiking trails that surround this beautiful park. You will fall in love as soon as you step inside this amazing home. (id:39198)
Property Details
Interior
Features
Main level Floor
Bathroom
Bathroom
Laundry room
8'0 x 5'10Bedroom
11'4 x 9'4Exterior
Parking
Garage spaces 2
Garage type Stall
Other parking spaces 0
Total parking spaces 2
Property History
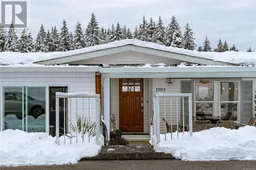 24
24
