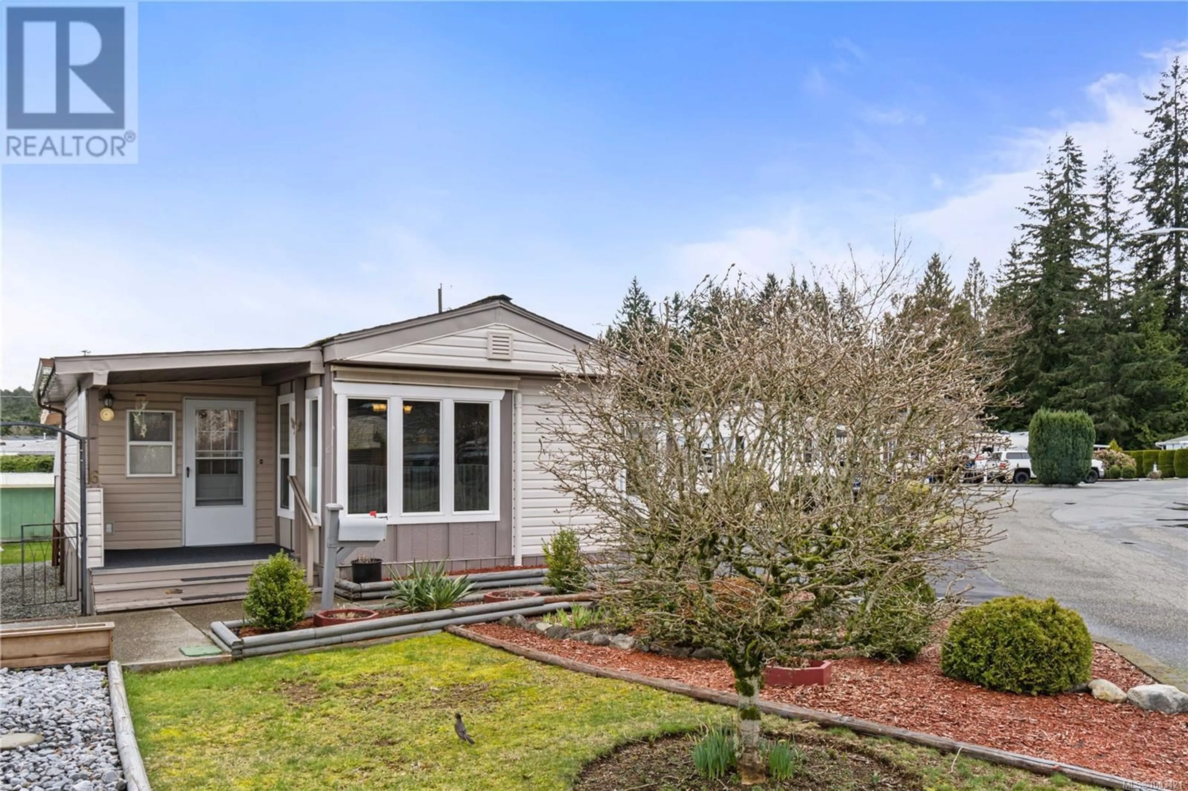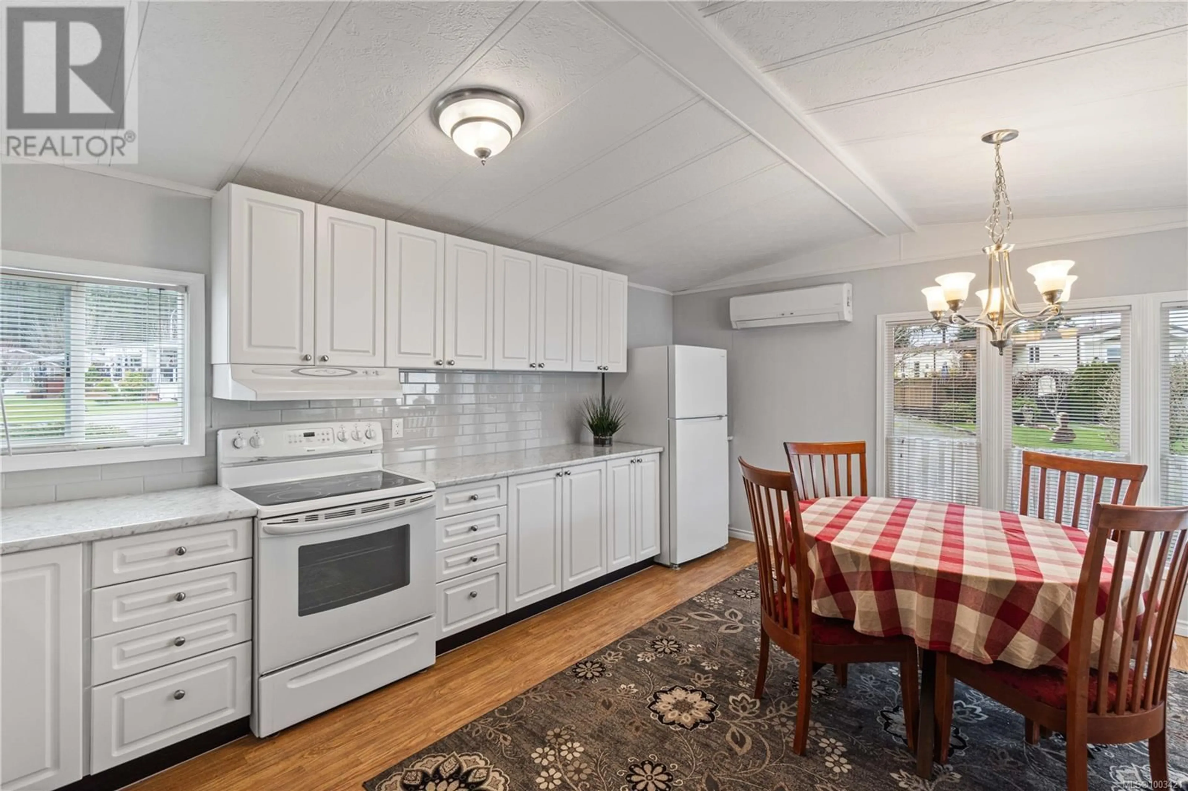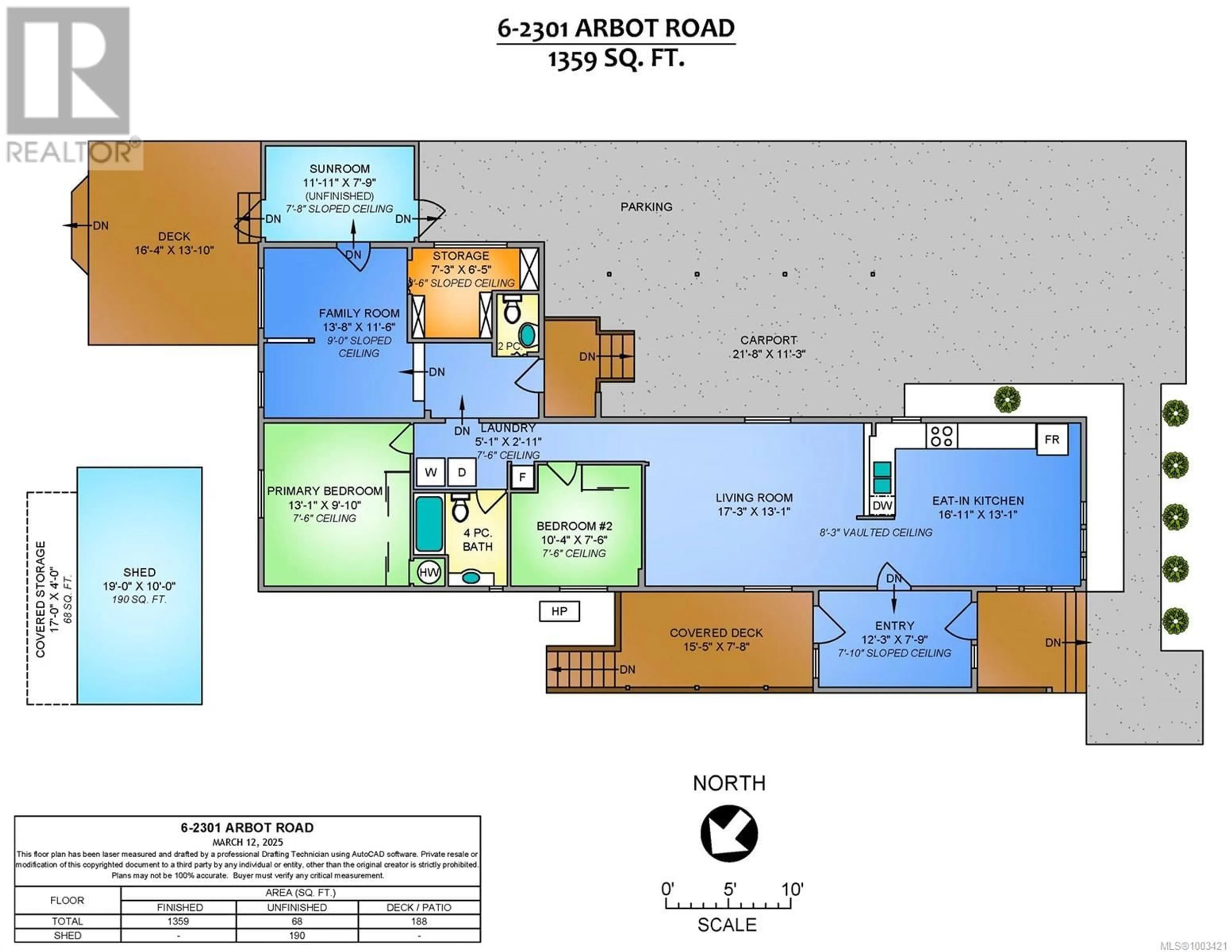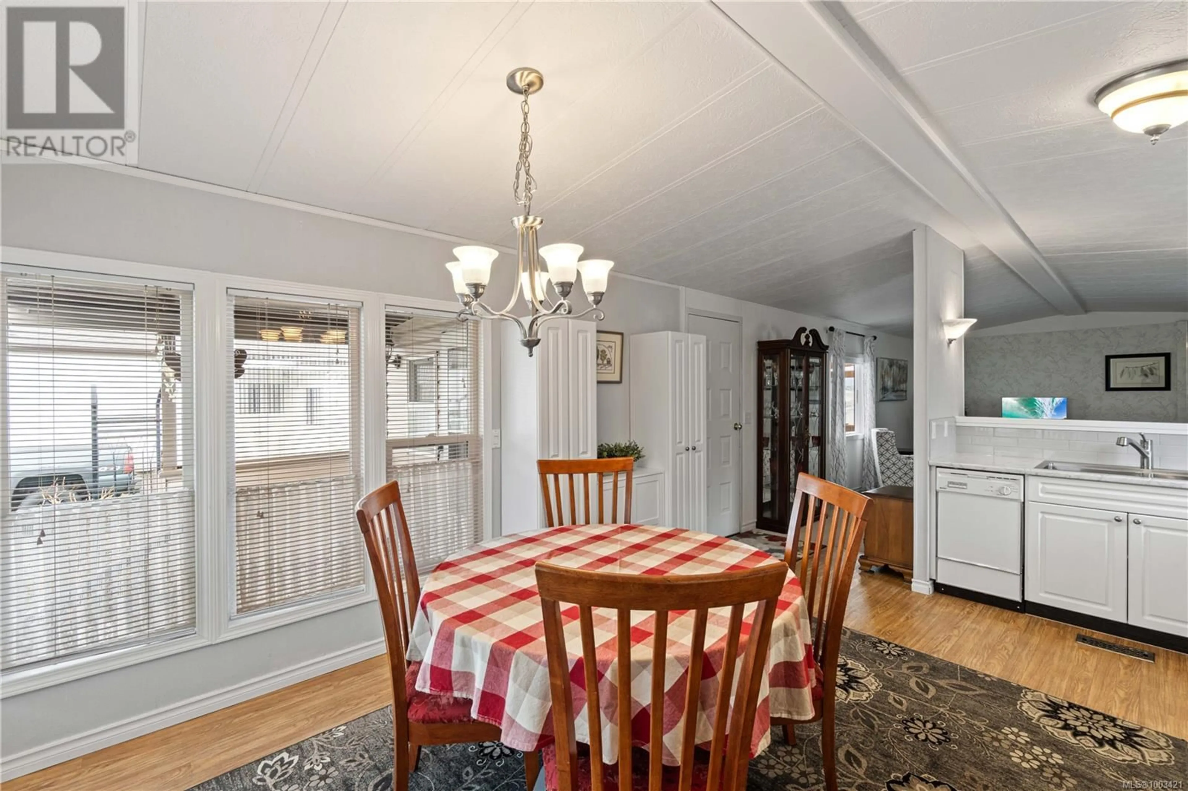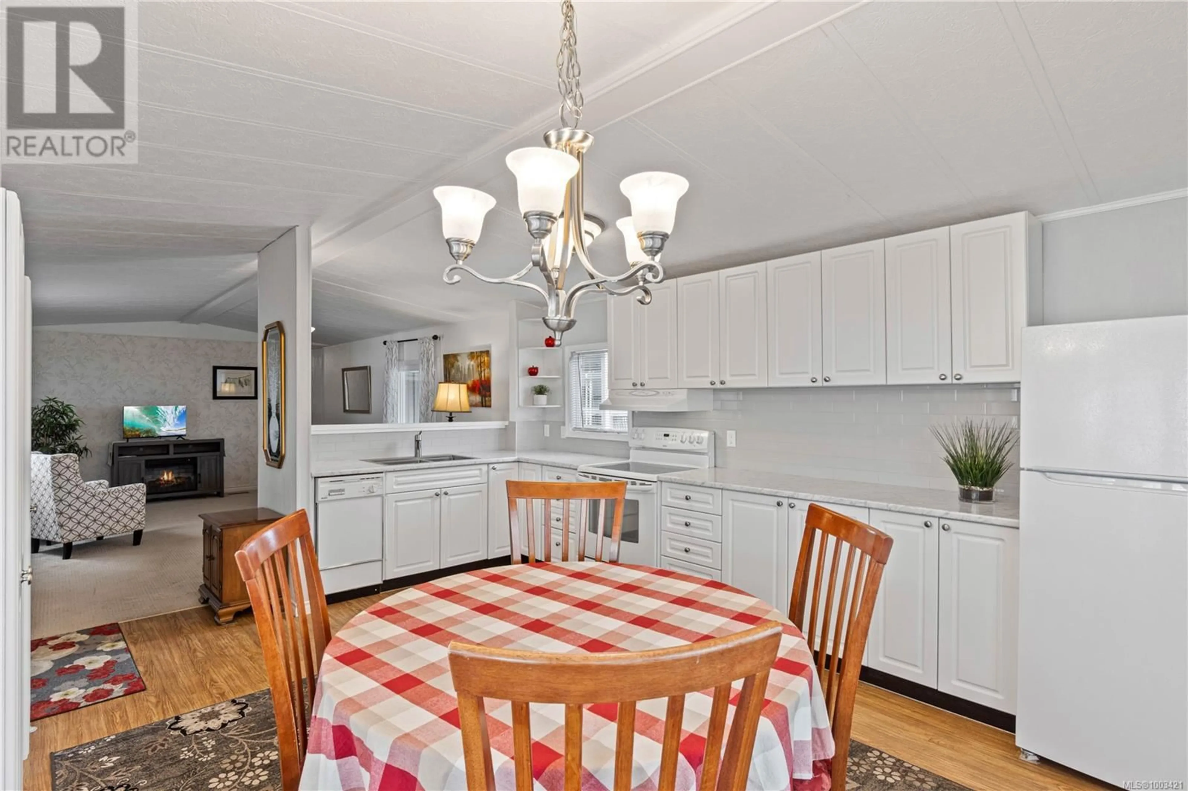6 - 2301 ARBOT ROAD, Nanaimo, British Columbia V9R6S6
Contact us about this property
Highlights
Estimated valueThis is the price Wahi expects this property to sell for.
The calculation is powered by our Instant Home Value Estimate, which uses current market and property price trends to estimate your home’s value with a 90% accuracy rate.Not available
Price/Sqft$245/sqft
Monthly cost
Open Calculator
Description
This beautifully updated two-bedroom, two-bathroom home offers a blend of comfort and style. The bright and modern kitchen has been thoughtfully designed with ample space, while the spacious living room has been tastefully finished to create a welcoming atmosphere. A cozy family room adds to the home's charm, providing a great spot to relax. Recent updates include a new furnace (2024) and hot water tank (2021), ensuring energy efficiency and peace of mind. With a heat pump, you can enjoy comfortable cooling during the warmer months. Outdoor living is a true highlight, with a gardener's dream space featuring raised garden beds, a large shed, and a greenhouse for all your gardening projects. The deck, complete with a gazebo, offers a peaceful retreat for enjoying sunny days. An enclosed deck off the mudroom provides a versatile, year-round outdoor space for any weather. Located in a well-managed 55+ community, this home is just steps away from the serene Westwood Lake. (id:39198)
Property Details
Interior
Features
Main level Floor
Sunroom
7'9 x 11'11Storage
6'5 x 7'3Family room
11'6 x 13'8Bathroom
Exterior
Parking
Garage spaces -
Garage type -
Total parking spaces 2
Property History
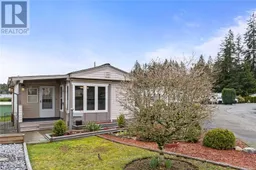 26
26
