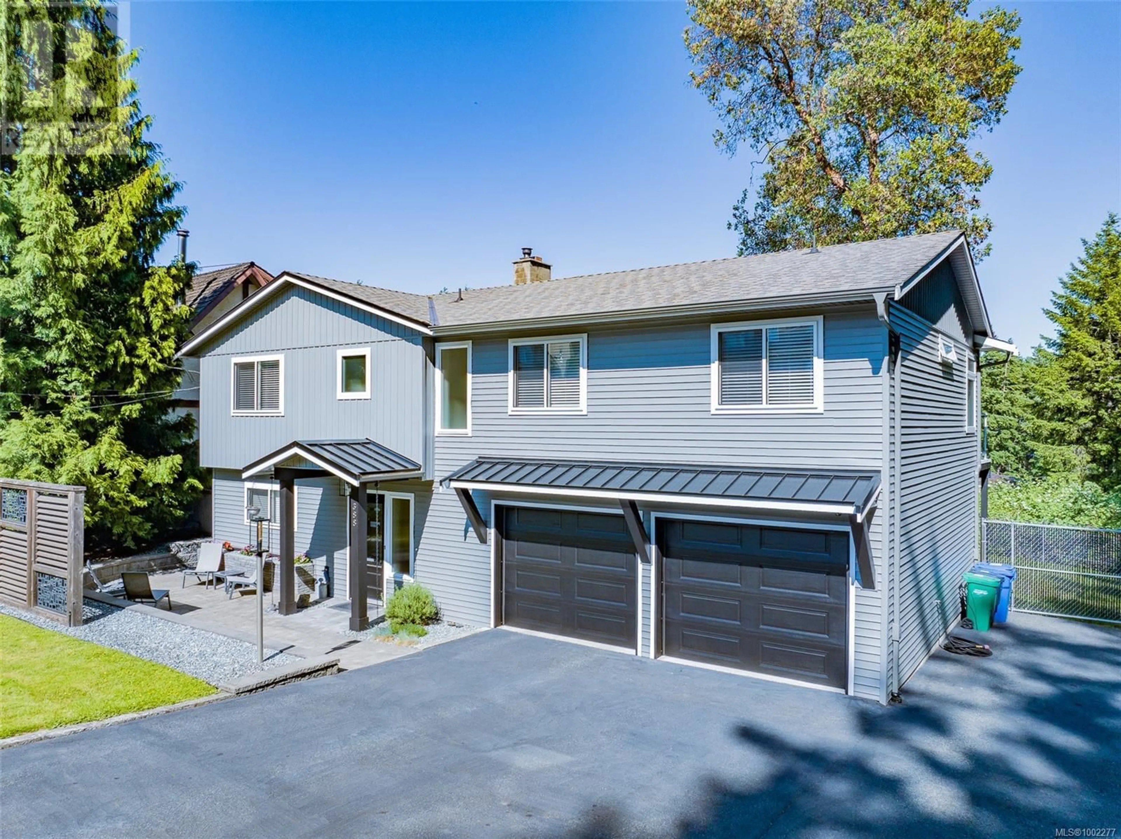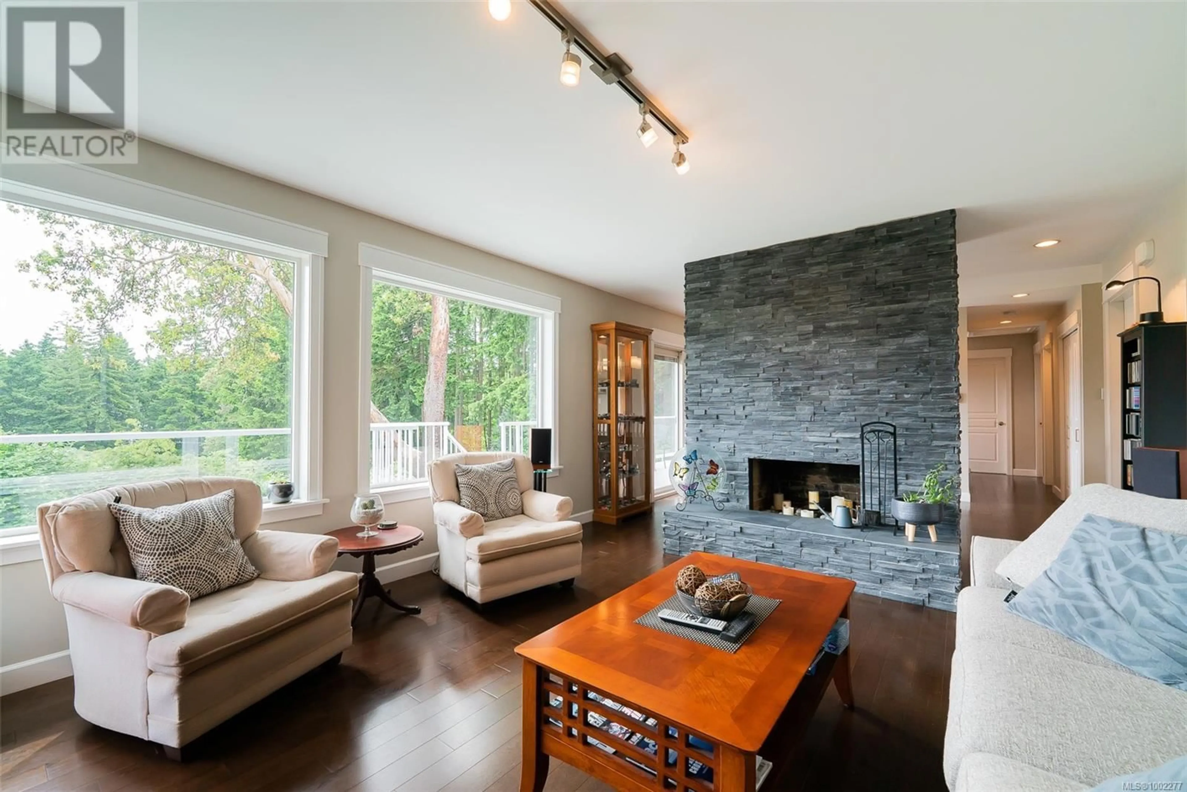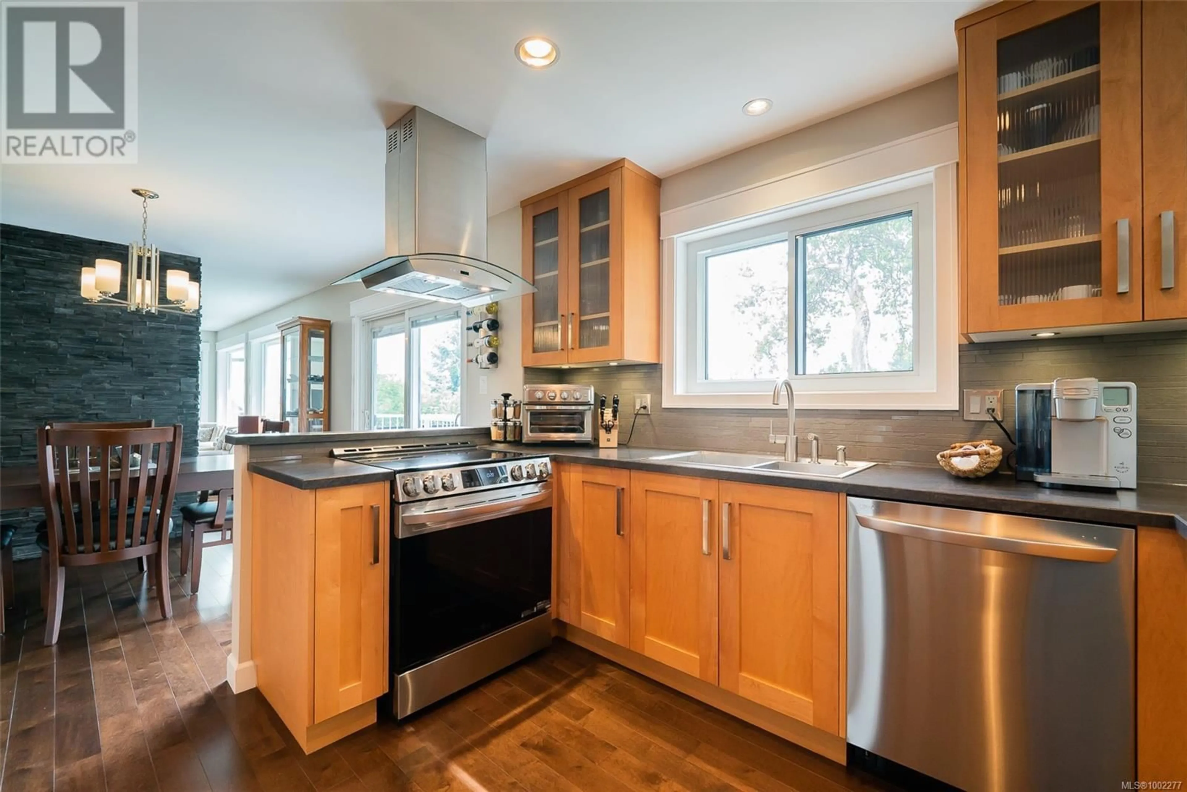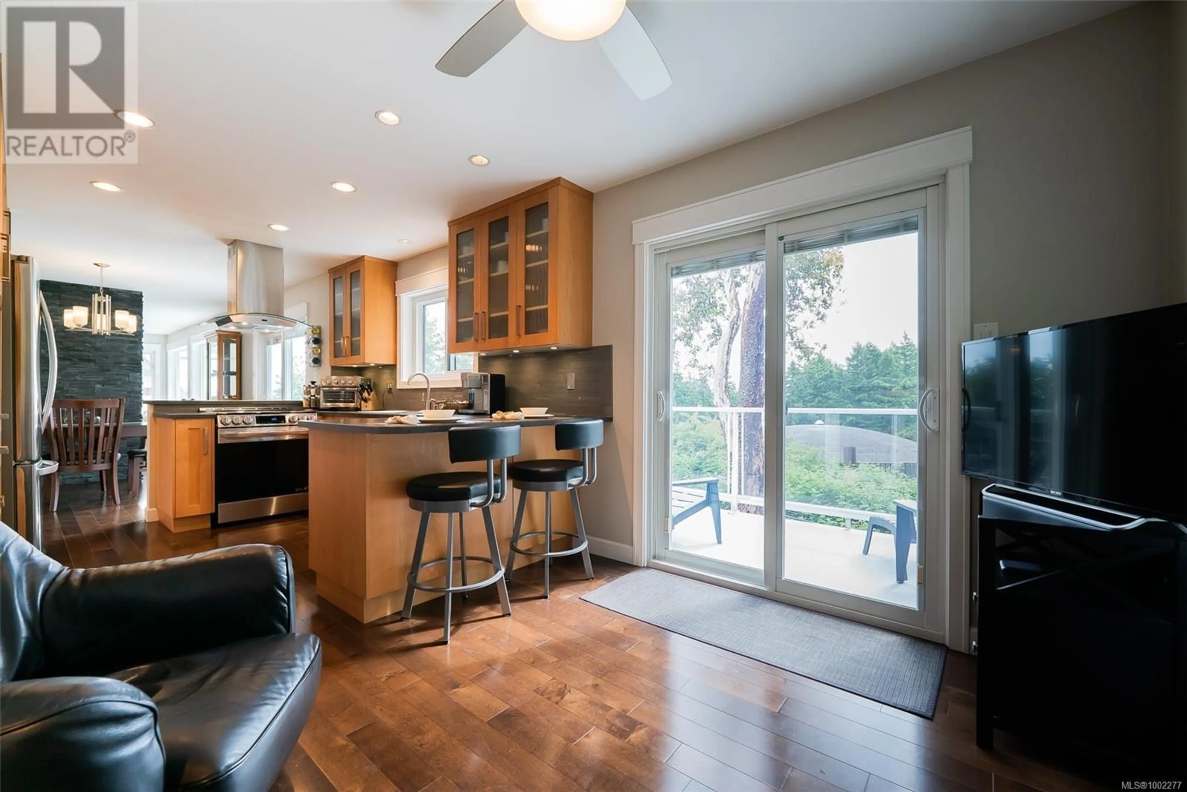388 TRINITY DRIVE, Nanaimo, British Columbia V9R5X3
Contact us about this property
Highlights
Estimated valueThis is the price Wahi expects this property to sell for.
The calculation is powered by our Instant Home Value Estimate, which uses current market and property price trends to estimate your home’s value with a 90% accuracy rate.Not available
Price/Sqft$485/sqft
Monthly cost
Open Calculator
Description
Better than new! The term Renovated does not do justice to describing the condition of this home, and please don’t try to compare it to a new “Spec” build where the builder builds to city code. This home has been extensively brought to a custom-built level with amenities you don’t see on many properties. As you enter onto the heated tile flooring, you go up the stairs, which lead to real maple hardwood flooring. Enjoy distant ocean views from the kitchen, with the soft-close maple cabinets and additional drawers instead of shelving: a new flat surface cooktop and stainless overhead fan. The three bedrooms upstairs include a large primary bedroom with a renovated ensuite bathroom and tile surround. Downstairs is a nice living area and a 4th bedroom. The home also had an Energuide rating of 81 with the help of triple-pane windows on the south side, R16-rated insulated garage doors, new efficient woodstove and heated tiles in the bathrooms. Located at the end of a cul-de-sac and with the water reservoir and large undeveloped piece of land, you practically have no neighbours. Note the oversized (26x22) double car garage with plenty of light and storage space. The backyard is flat, and a large shed has been built with barn doors, storage for tools, and enough wood for a season. You will notice the new siding as you visit, also note the extensive stone work and landscaping, making the property very low maintenance and even allowing a private fire pit area. (id:39198)
Property Details
Interior
Features
Lower level Floor
Bathroom
7' x 6'Laundry room
7'7 x 9'9Family room
10'8 x 15Entrance
8'3 x 8'9Exterior
Parking
Garage spaces -
Garage type -
Total parking spaces 4
Property History
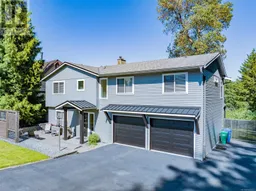 50
50
