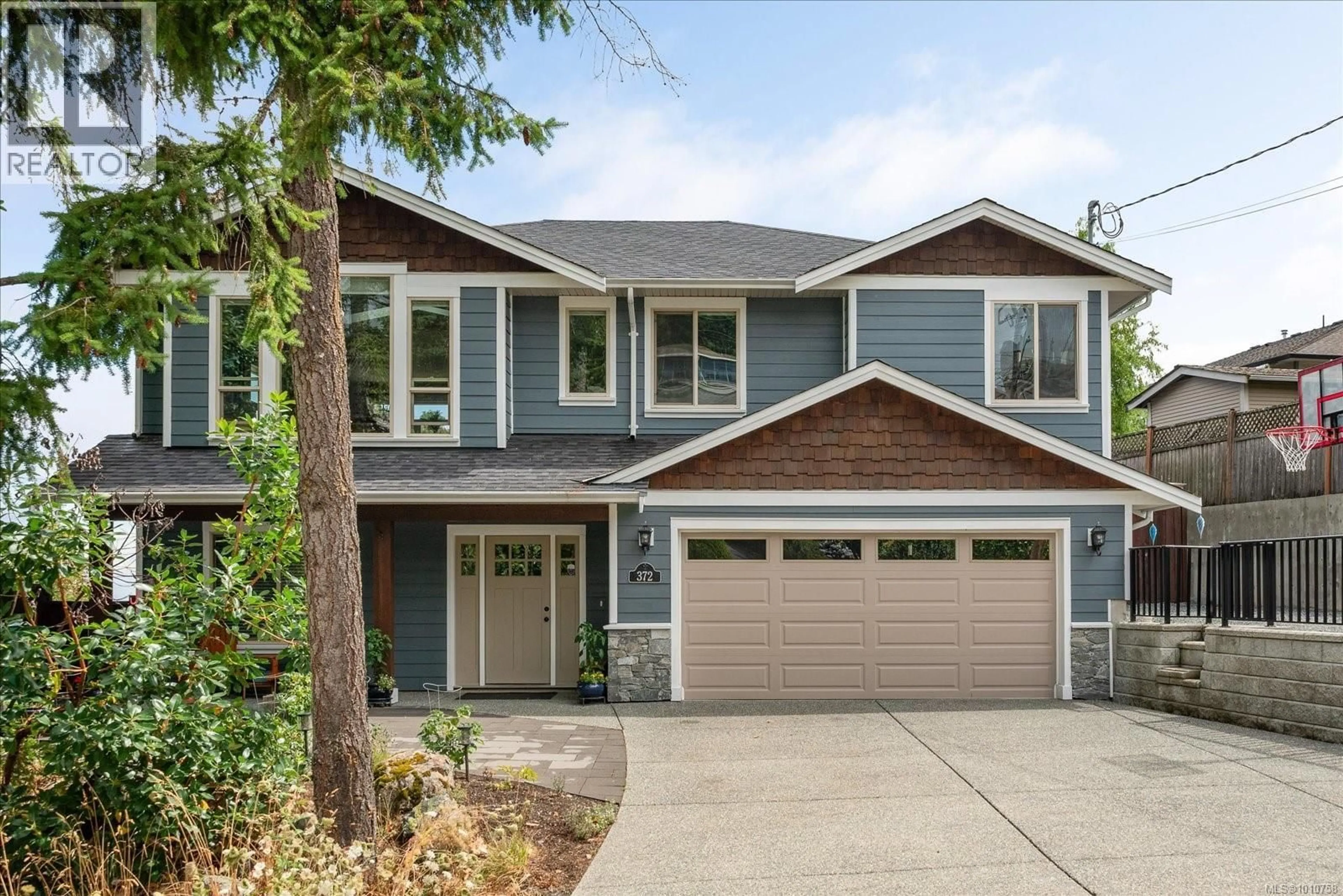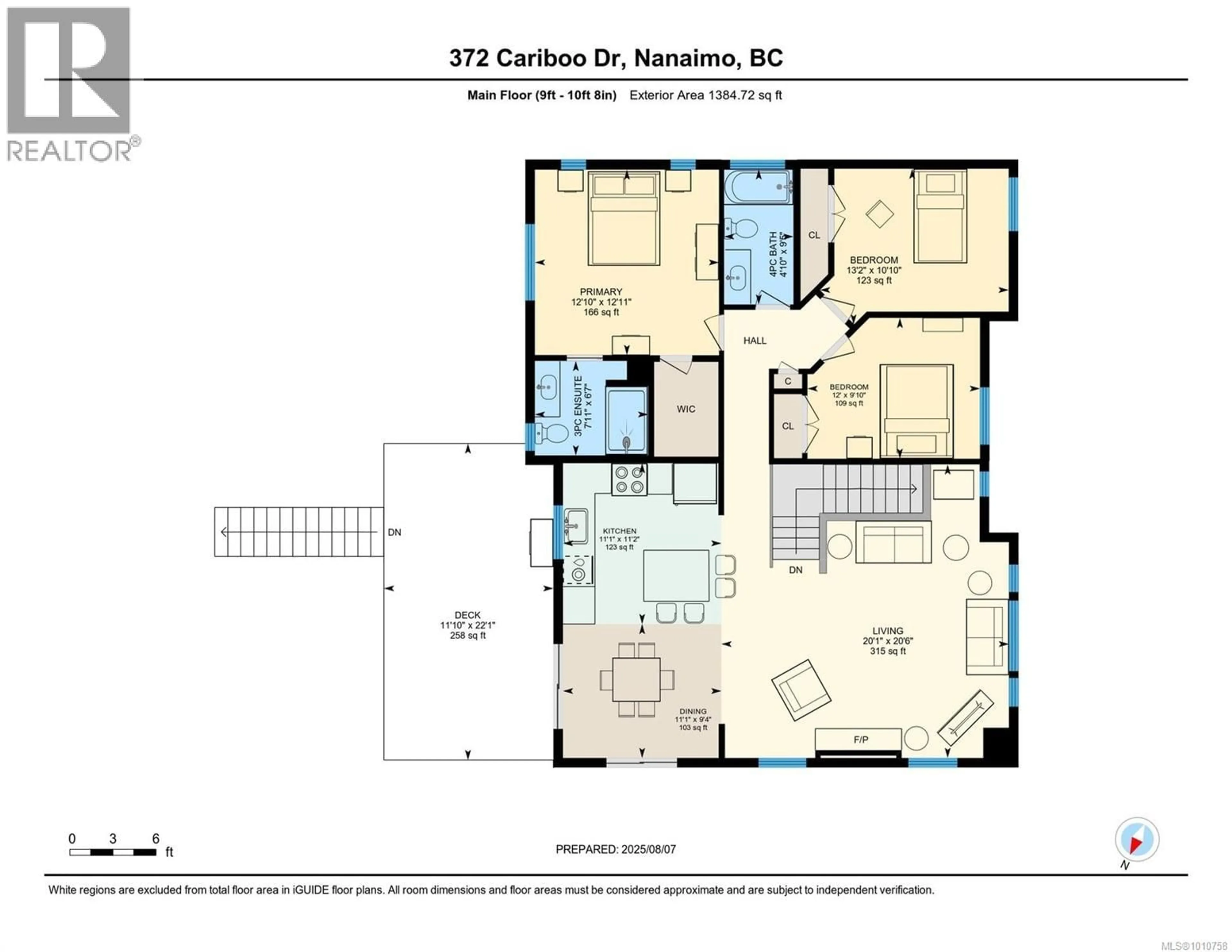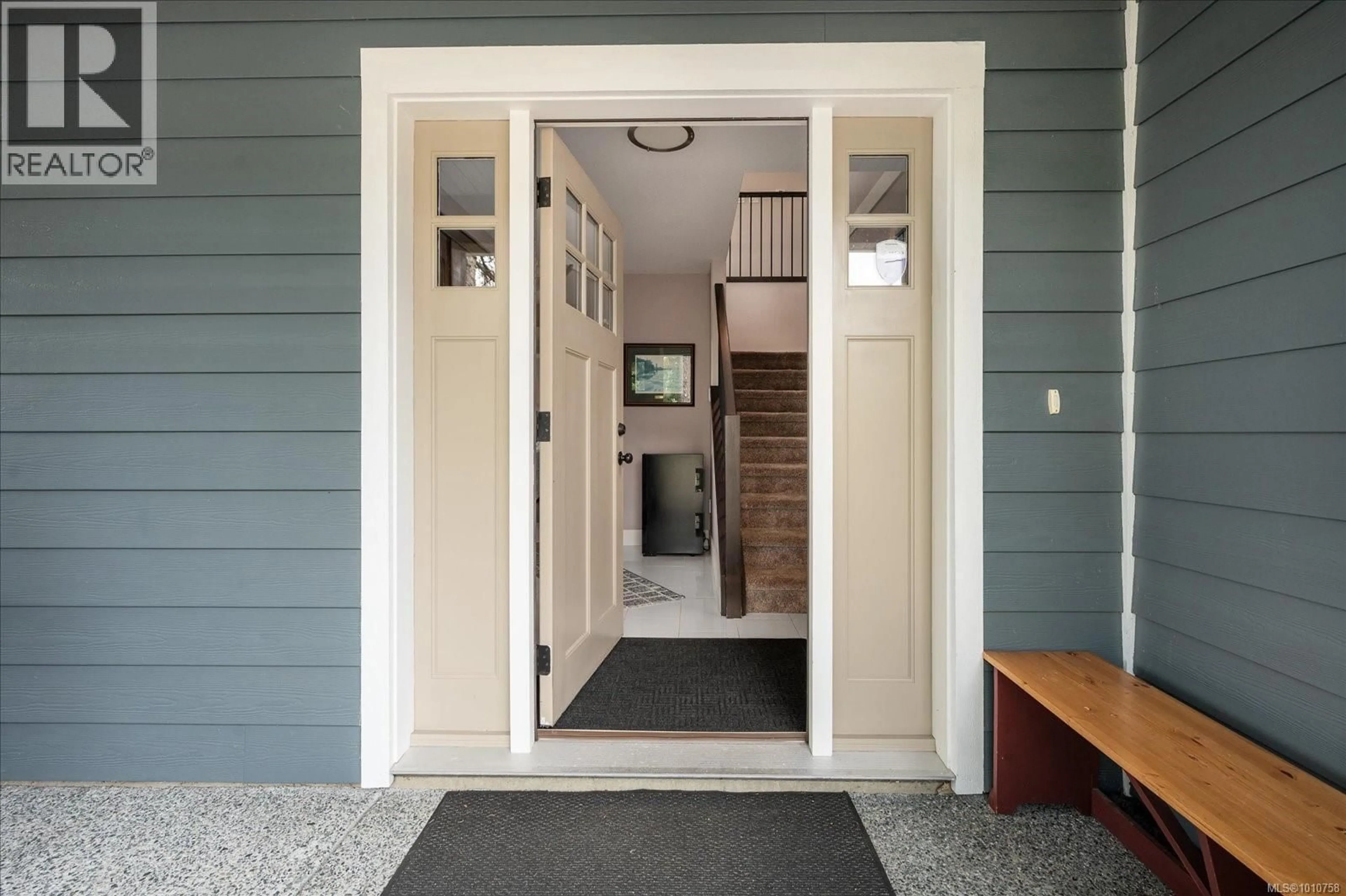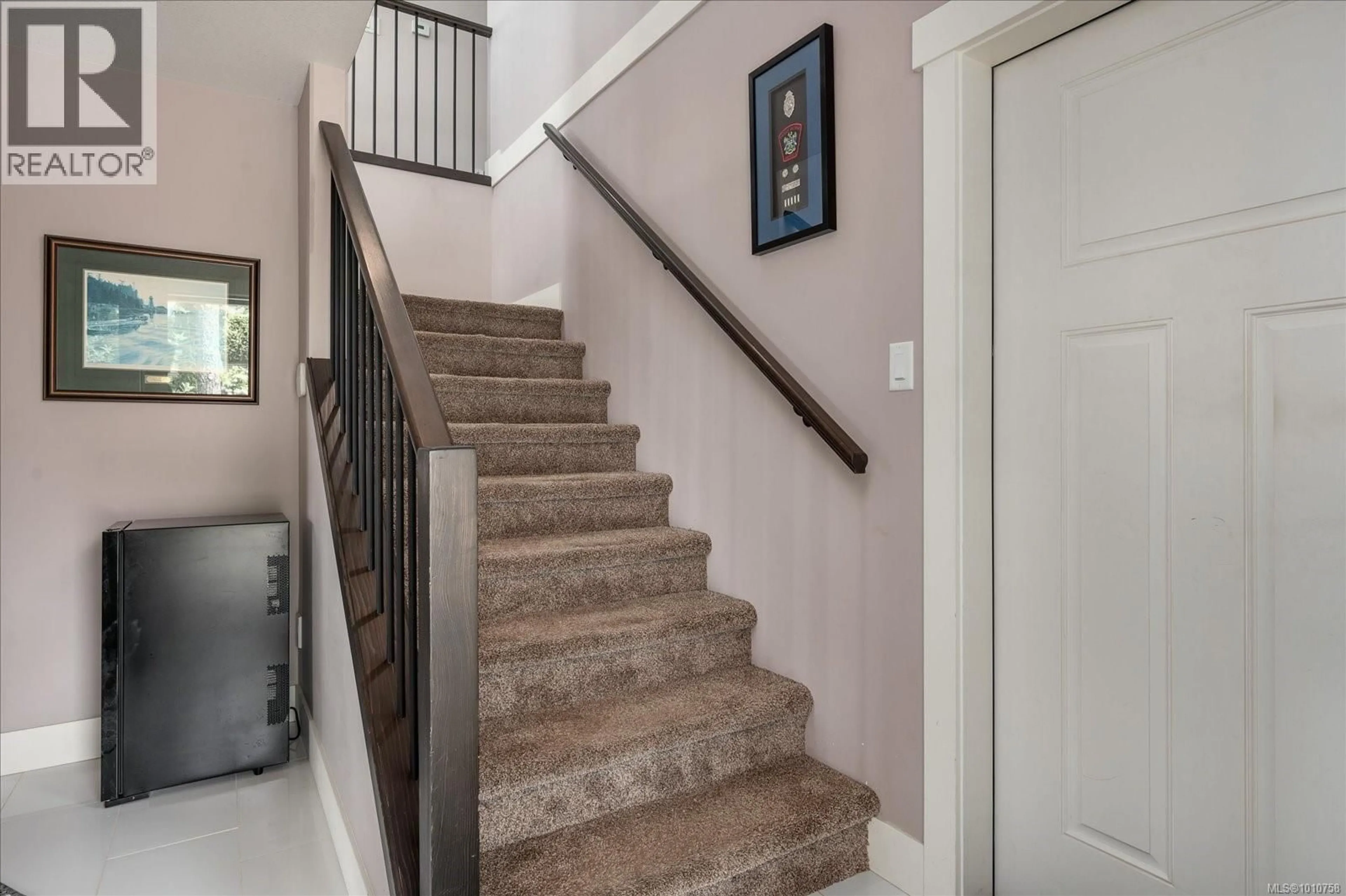372 CARIBOO DRIVE, Nanaimo, British Columbia V9R7E1
Contact us about this property
Highlights
Estimated valueThis is the price Wahi expects this property to sell for.
The calculation is powered by our Instant Home Value Estimate, which uses current market and property price trends to estimate your home’s value with a 90% accuracy rate.Not available
Price/Sqft$468/sqft
Monthly cost
Open Calculator
Description
Beautiful College Heights custom built home by Owen Gardiner Construction (2016). Sedate elegance, design charm, legal suite, and big-sky views of ocean/mountains/city will offer everything you need for a happy home. Main home has open concept living/dining/kitchen, engineered hardwood, 3-bedrooms, den, and 2-bathrooms. The legal 1-bedroom Suite is perfect for extended family, a revenue source (walking distance to VIU), or Air BnB. Double garage will fit all your tools, and a couple of cars too! RV parking with a convenient clean out. Wood insert is cozy and WETT certified. You will be impressed with the showstopping Fisher & Paykel gas stove and attractive kitchen layout. Big deck with gas outlets, private patio for suite, and huge fenced yard to grow your own veggies or watch your kids grow up! Easy jump onto the freeway for ferry, airport, or shopping. This home has a cool vibe that must be seen to be truly appreciated. Quick possession possible! (id:39198)
Property Details
Interior
Features
Additional Accommodation Floor
Bathroom
Primary Bedroom
11'6 x 10'5Kitchen
10'11 x 14'2Living room
8'2 x 14'1Exterior
Parking
Garage spaces -
Garage type -
Total parking spaces 6
Property History
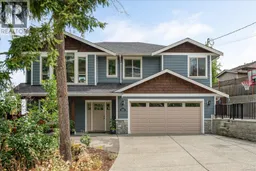 57
57
