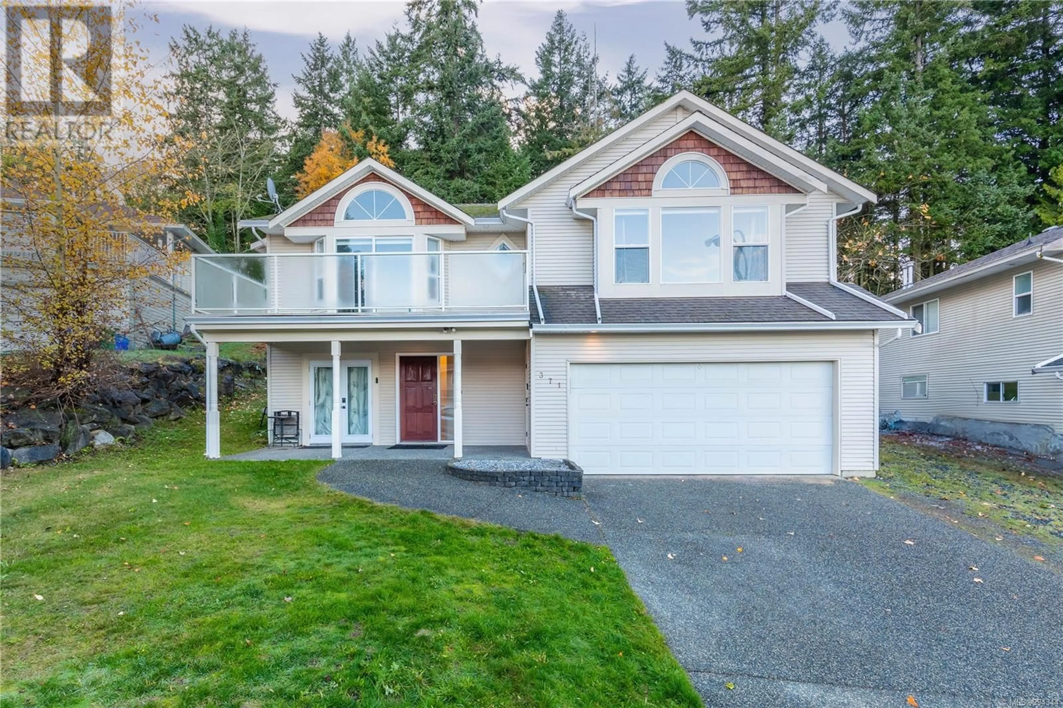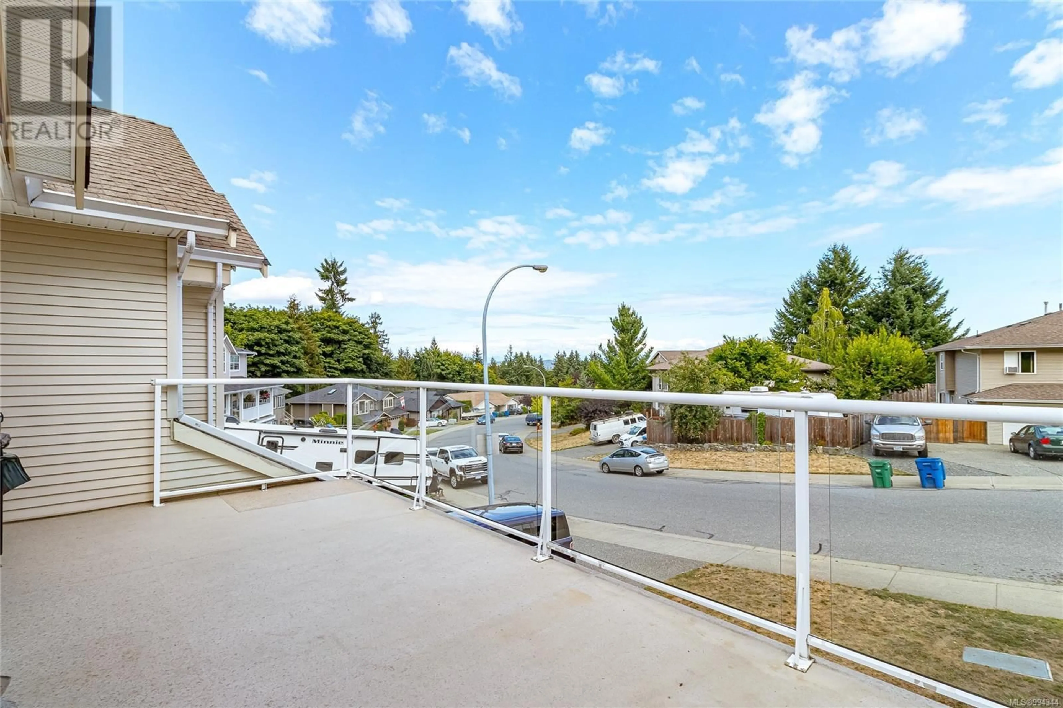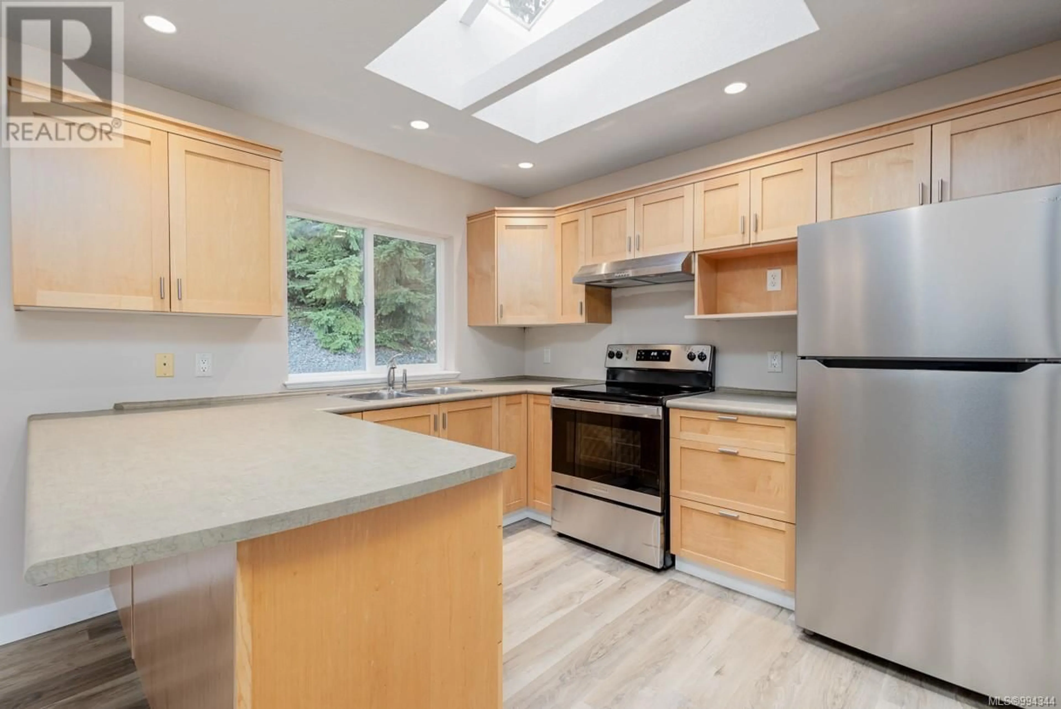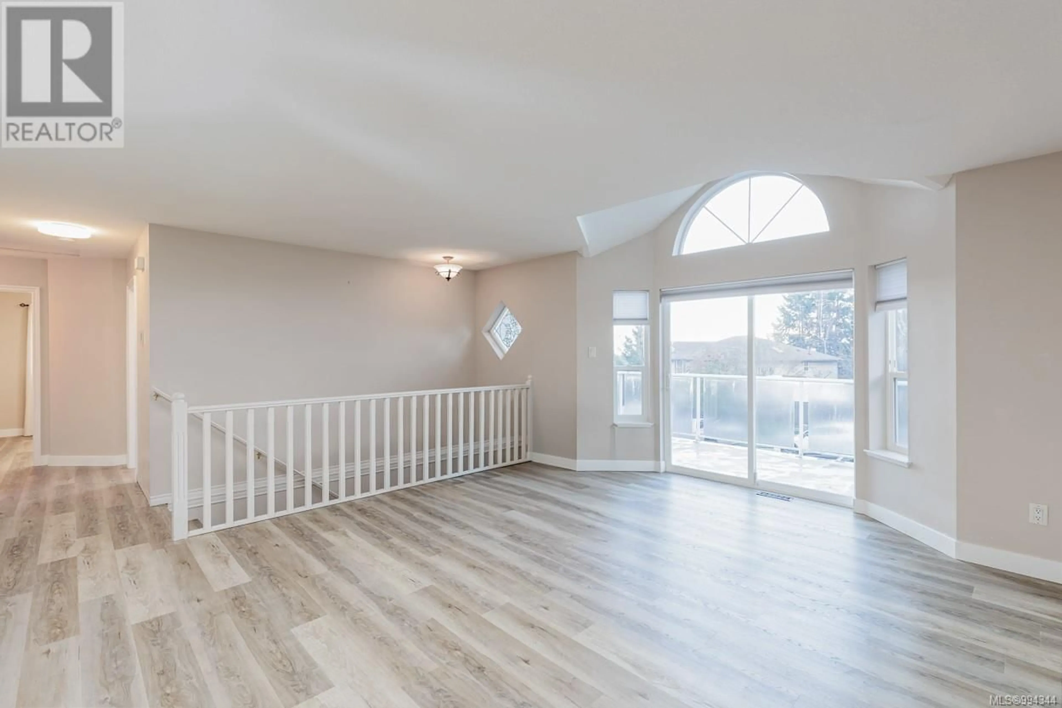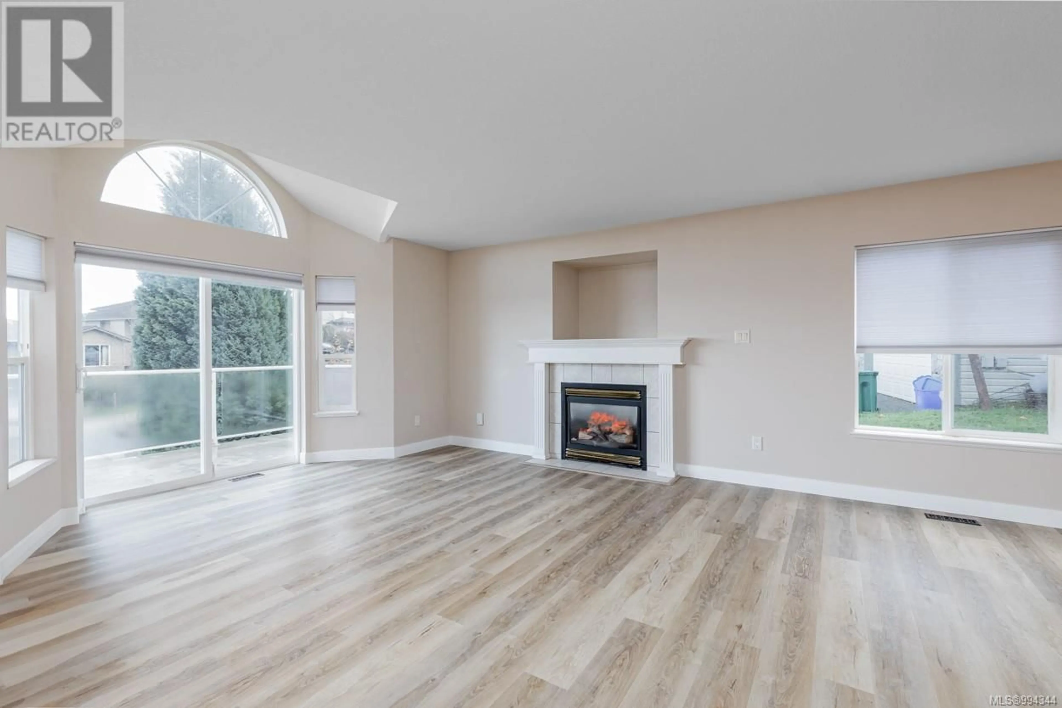371 HARWELL ROAD, Nanaimo, British Columbia V9R6Y8
Contact us about this property
Highlights
Estimated ValueThis is the price Wahi expects this property to sell for.
The calculation is powered by our Instant Home Value Estimate, which uses current market and property price trends to estimate your home’s value with a 90% accuracy rate.Not available
Price/Sqft$392/sqft
Est. Mortgage$3,972/mo
Tax Amount ()$5,235/yr
Days On Market8 days
Description
Welcome to College Heights! This beautifully updated, move-in-ready home is ideally located in a desirable neighborhood close to all levels of schools, including Vancouver Island University. Enjoy the convenience of being within walking distance to the scenic trails of Westwood Lake. Thoughtfully designed, this 5-bedroom, 4-bathroom home features new flooring and modernized bathrooms throughout. The upper level offers a bright and spacious layout with vaulted ceilings and large bay windows that flood the space with natural light. The kitchen is equipped with maple cabinetry, a generous pantry, and flows seamlessly into the open-concept living and dining areas. Step outside to a private rear deck and serene backyard oasis, which backs onto parkland for added privacy. The primary bedroom includes vaulted ceilings, large windows, and a 4-piece ensuite. Two additional bedrooms and a full bathroom complete the upper floor. A large front deck provides a perfect space to enjoy scenic views. Downstairs, you’ll find a fully updated 2-bedroom suite—ideal as a mortgage helper—along with a versatile bonus room, perfect for a home office or business. Additional highlights include a gas furnace, fireplace, hot water tank, and ample parking. Quick possession is available. Don’t miss this opportunity to own a spacious, versatile home in a peaceful and convenient location. Measurements are approximate; buyer to verify if important. (id:39198)
Property Details
Interior
Features
Lower level Floor
Dining room
9'3 x 6'6Kitchen
5'10 x 13'4Bedroom
14'0 x 12'1Bathroom
Exterior
Parking
Garage spaces -
Garage type -
Total parking spaces 2
Property History
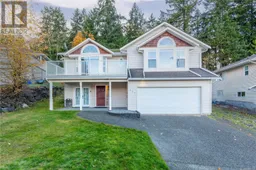 46
46
