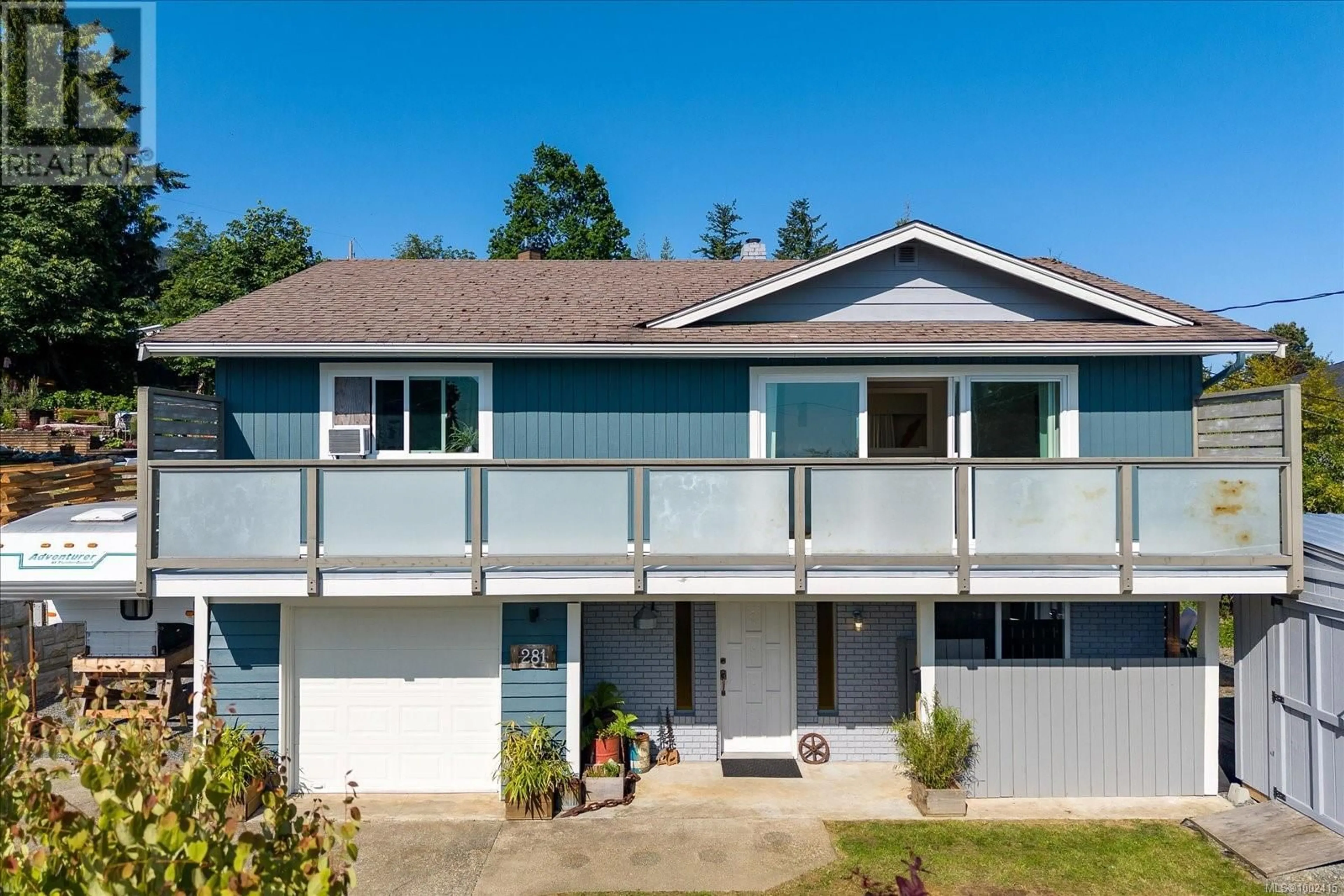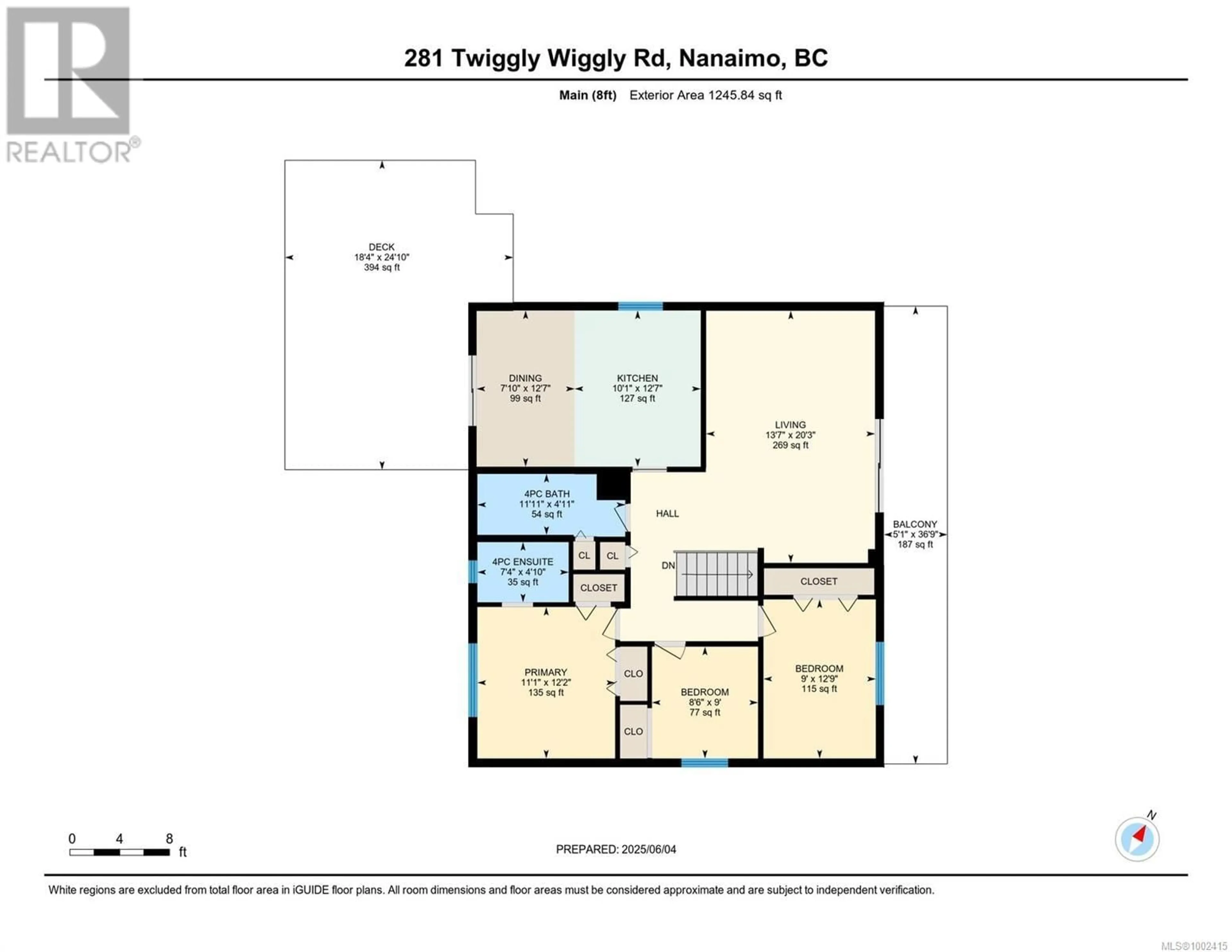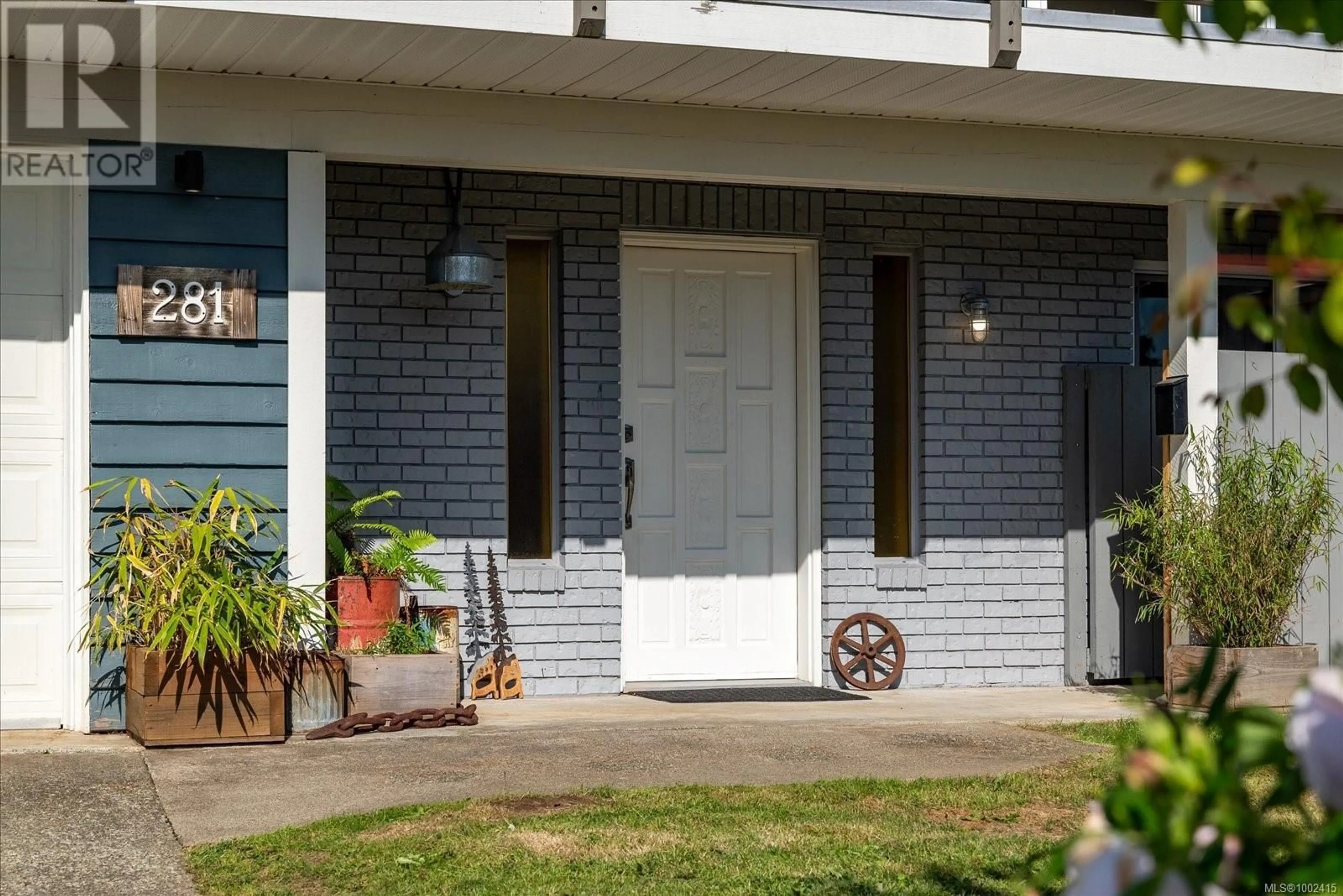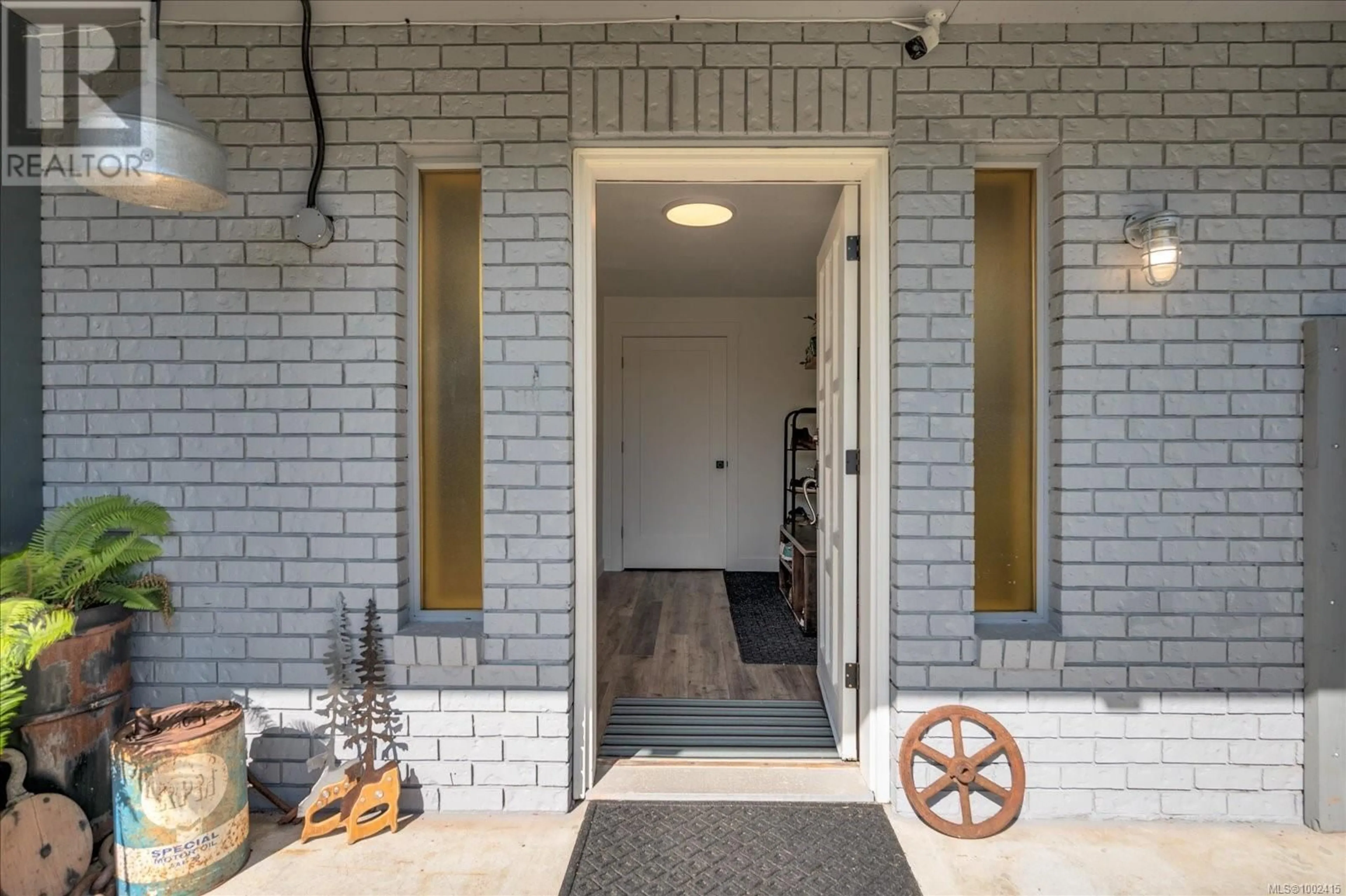281 TWIGGLY WIGGLY ROAD, Nanaimo, British Columbia V9R6S5
Contact us about this property
Highlights
Estimated ValueThis is the price Wahi expects this property to sell for.
The calculation is powered by our Instant Home Value Estimate, which uses current market and property price trends to estimate your home’s value with a 90% accuracy rate.Not available
Price/Sqft$394/sqft
Est. Mortgage$3,650/mo
Tax Amount ()$5,168/yr
Days On Market1 day
Description
Nestled in the welcoming Westwood Lake neighbourhood of Nanaimo, this well-maintained 5-bedroom, 3-bathroom home is full of charm—and space! With beautiful ocean and mountain views, over 2,100 sq. ft. of living space, and a generous 0.18-acre lot, it’s a great fit for growing families, extended households, or anyone looking for a little extra income. The lower level greets you with a roomy entryway, a big bedroom, laundry area, and a bright one-bedroom suite complete with its own ensuite, kitchenette, and private yard—perfect for guests, in-laws, or renters. Upstairs, you’ll find a spacious, inviting layout featuring a well-equipped kitchen with bar seating and adjoining dining area that opens to a sunny back deck (hello, summer BBQs!), and a spacious living room with built-ins and a second deck to soak in the view. There are three comfortable bedrooms up, including a primary bedroom with its own 3-piece ensuite. Outside, the fenced backyard is private and peaceful, with raised garden beds, a partially covered deck, and even space for your RV. Bonus features include a heat recovery ventilation (HRV) system, connected natural gas and new fencing. Located just a short walk to Westwood Lake’s popular beach and scenic trails, this home truly has it all — space, versatility, and an unbeatable location. Measurements and data are approximate; verify if important. (id:39198)
Property Details
Interior
Features
Main level Floor
Primary Bedroom
12'2 x 11'1Living room
20'3 x 13'7Kitchen
12'7 x 10'1Dining room
12'7 x 7'10Exterior
Parking
Garage spaces -
Garage type -
Total parking spaces 3
Property History
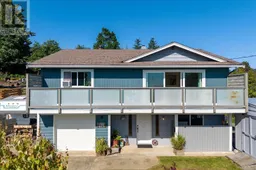 73
73
