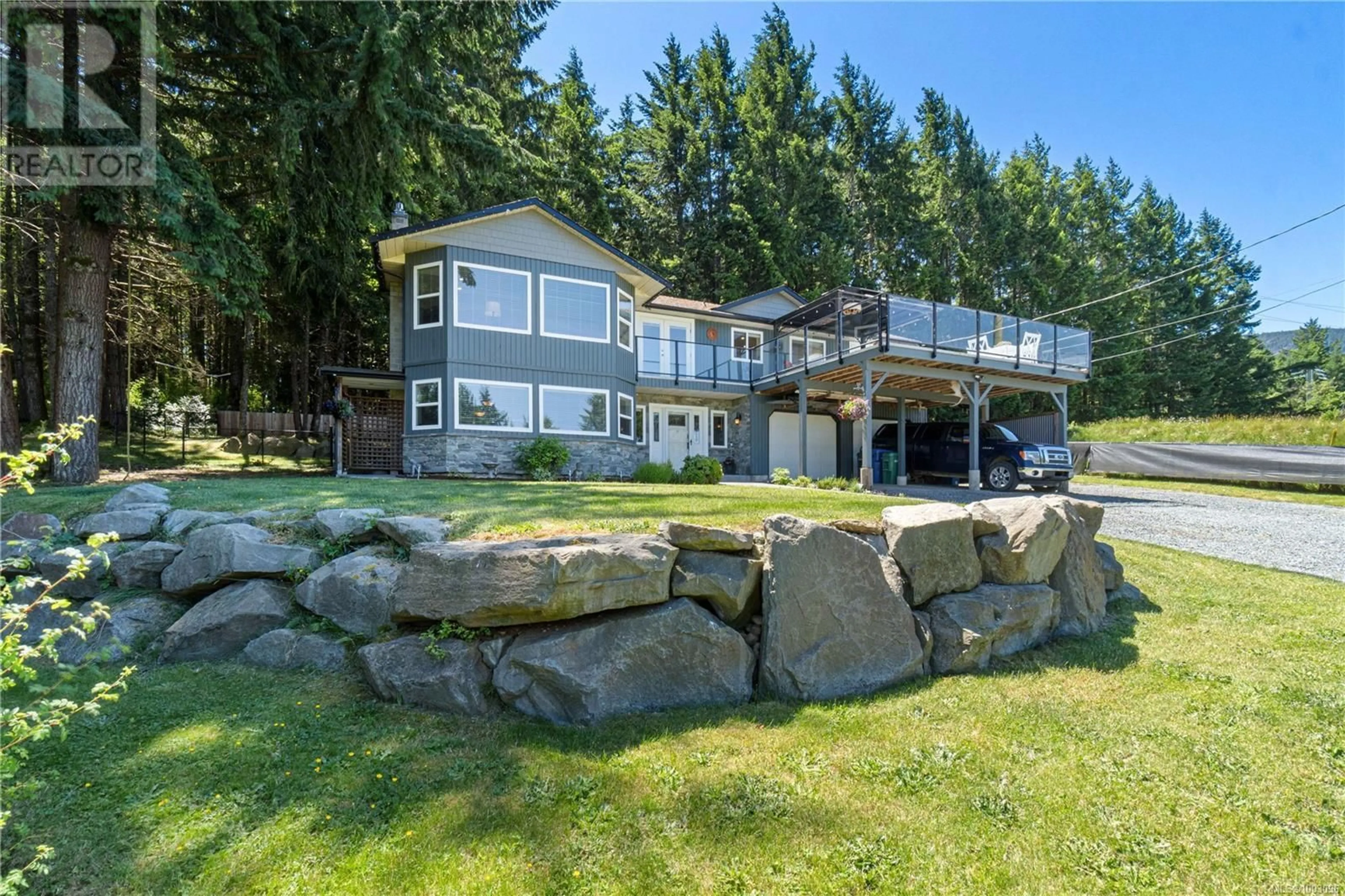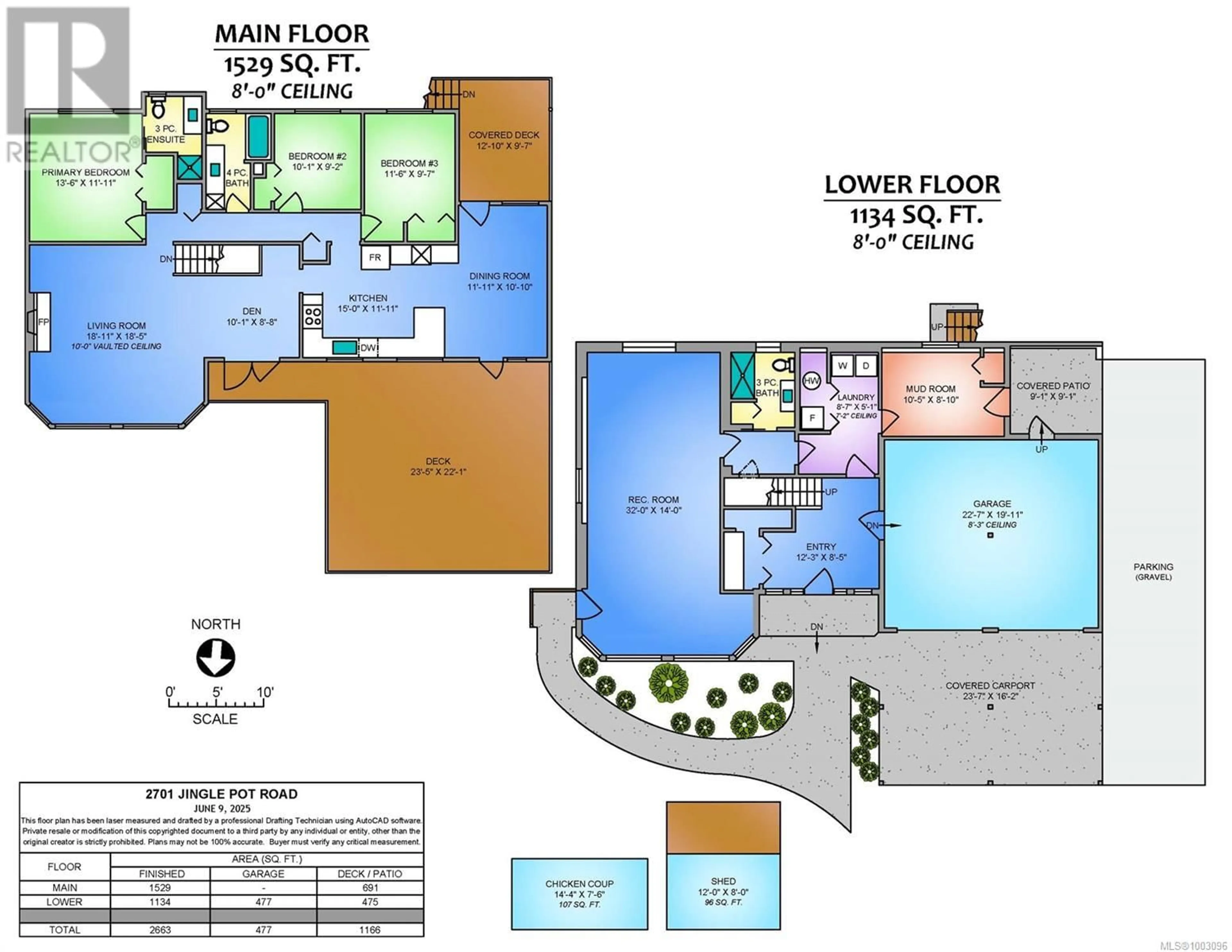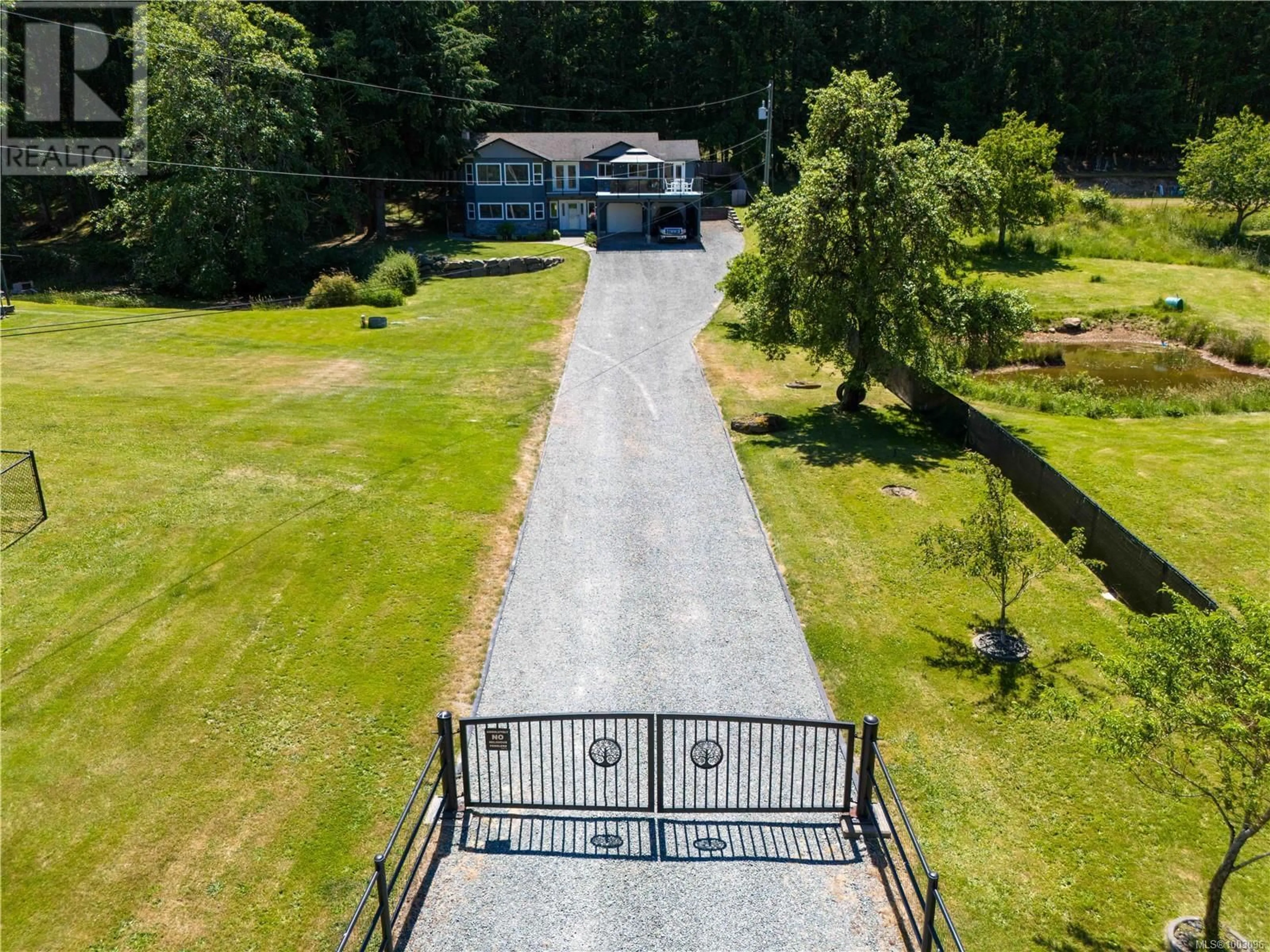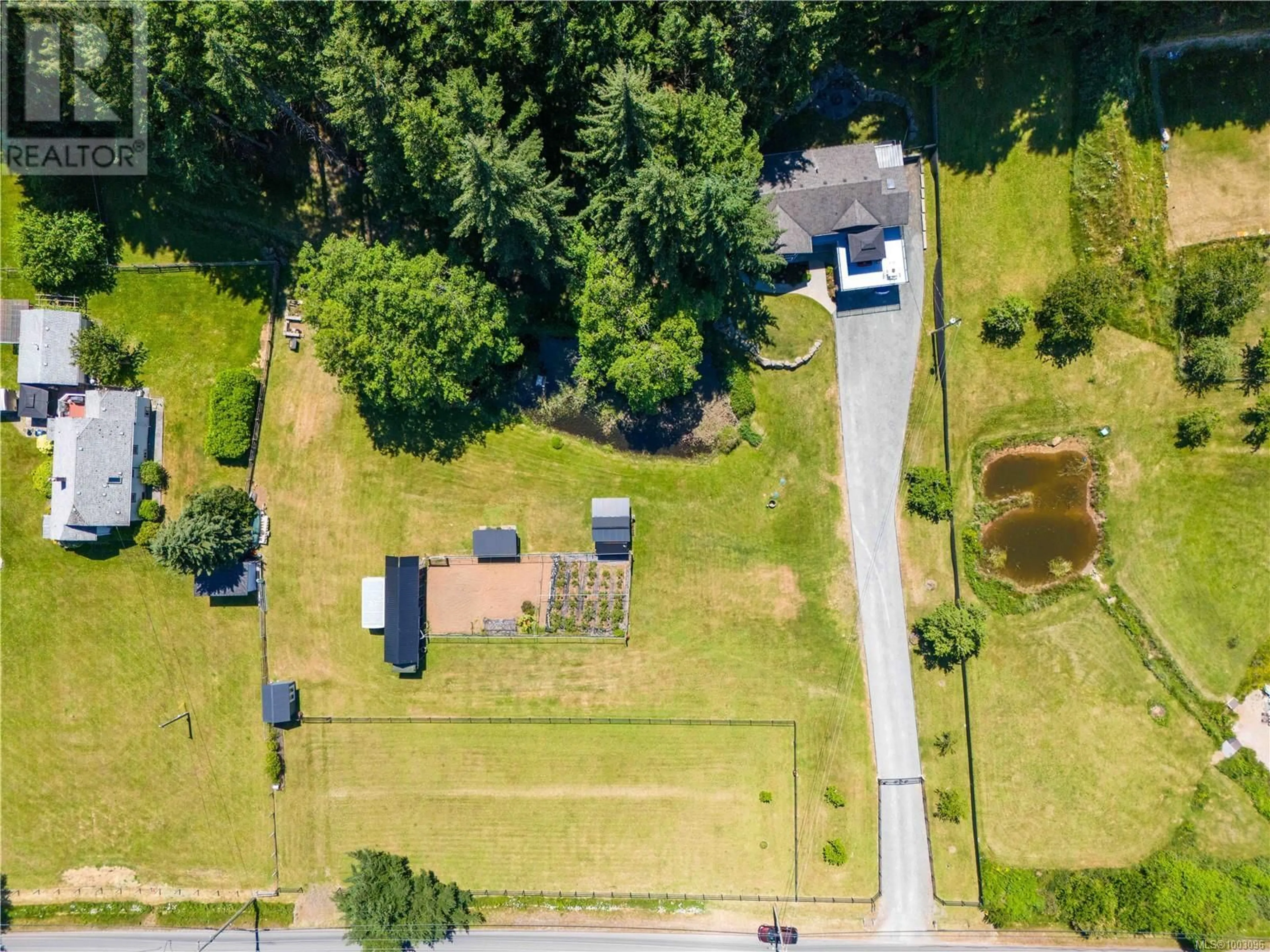2701 JINGLE POT ROAD, Nanaimo, British Columbia V9R6W5
Contact us about this property
Highlights
Estimated ValueThis is the price Wahi expects this property to sell for.
The calculation is powered by our Instant Home Value Estimate, which uses current market and property price trends to estimate your home’s value with a 90% accuracy rate.Not available
Price/Sqft$334/sqft
Est. Mortgage$5,497/mo
Tax Amount ()$5,518/yr
Days On Market6 days
Description
Discover this rural oasis nestled on a picturesque 1.98-acre lot in the charming city of Nanaimo, just minutes from all amenities. This completely renovated 2,663sqft residence is move-in ready and boasts 3 generously-sized bedrooms along with 3 bathrooms, providing plenty of space for the entire family. The lower level offers an impressive bonus space that can serve as a media room or playroom for the kids, as well as an additional bedroom/office. With plumbing already in place, this area can easily be transformed into a self-contained studio suite, offering the potential for a mortgage helper or multigenerational living. This peaceful retreat features a scenic pond surrounded by lush greenery, creating a serene environment for both relaxation and recreation. Revel in the bounty of mature blueberry bushes, mature fruit trees and enjoy ample parking for your guests or RV/boat. Explore the versatility of this property with the option to add a second home, making it a perfect choice for growing families or those interested in generating rental income. Connected to both municipal water and NG for added convenience. Located in close proximity to Westwood Lake, Benson Creek Falls Regional Park, Mountain view Elementary, NDSS, VIU and so much more! Don't miss this excellent opportunity to own a one-of-a-kind property with endless potential. All measurements are approximate and should be verified if important. (id:39198)
Property Details
Interior
Features
Auxiliary Building Floor
Other
8'0 x 12'0Exterior
Parking
Garage spaces -
Garage type -
Total parking spaces 8
Property History
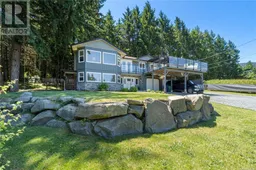 82
82
