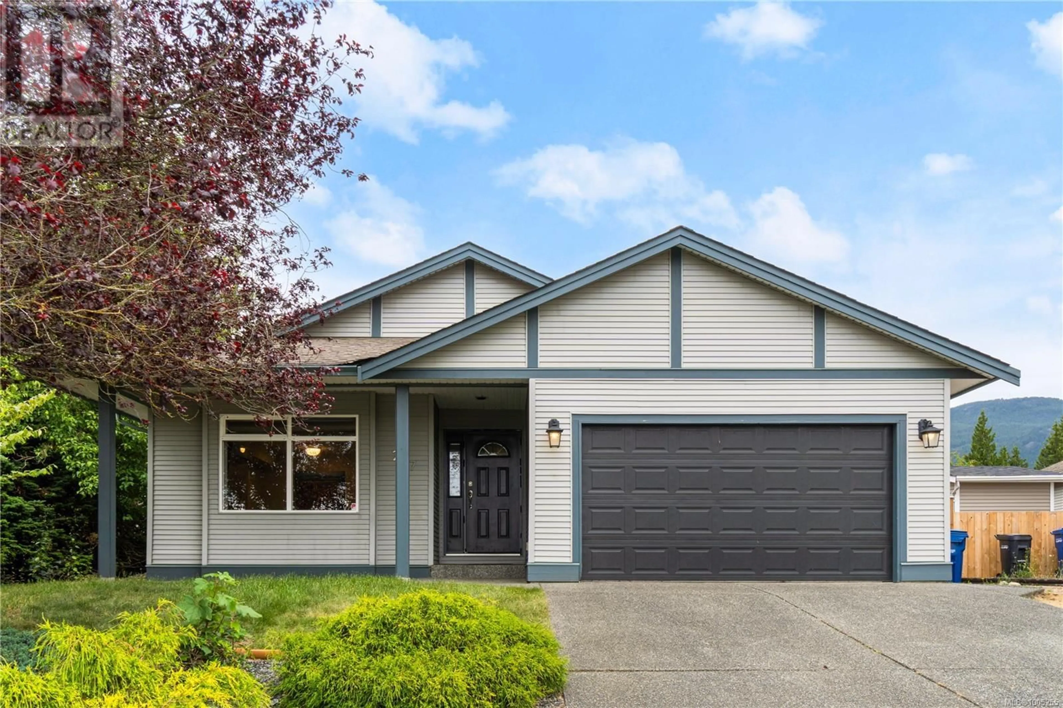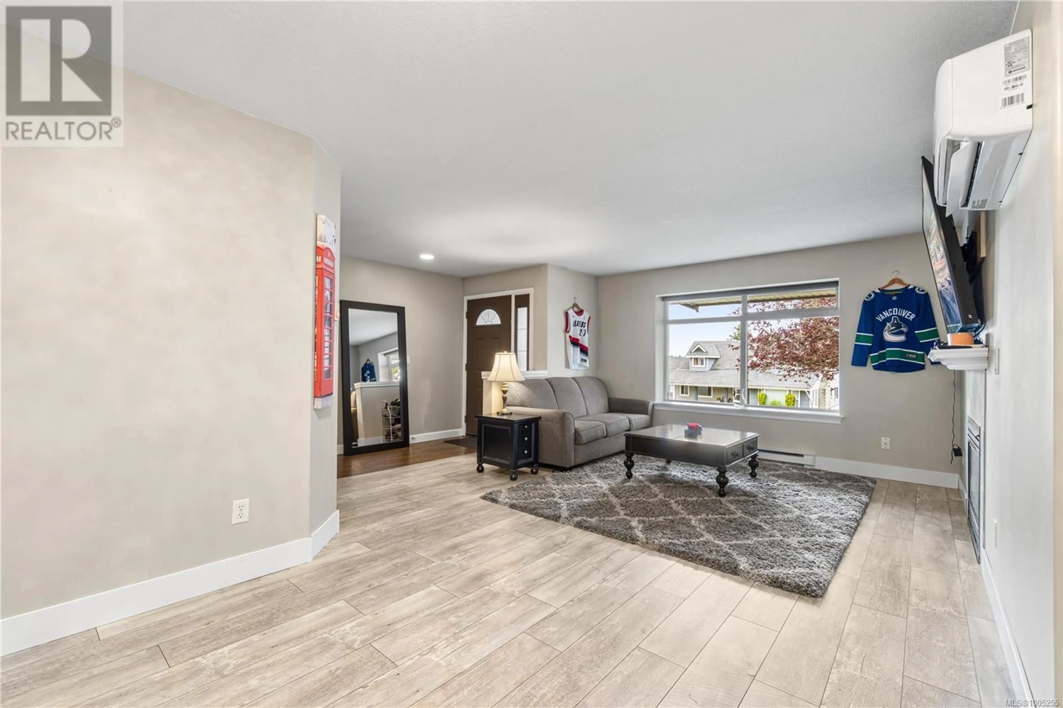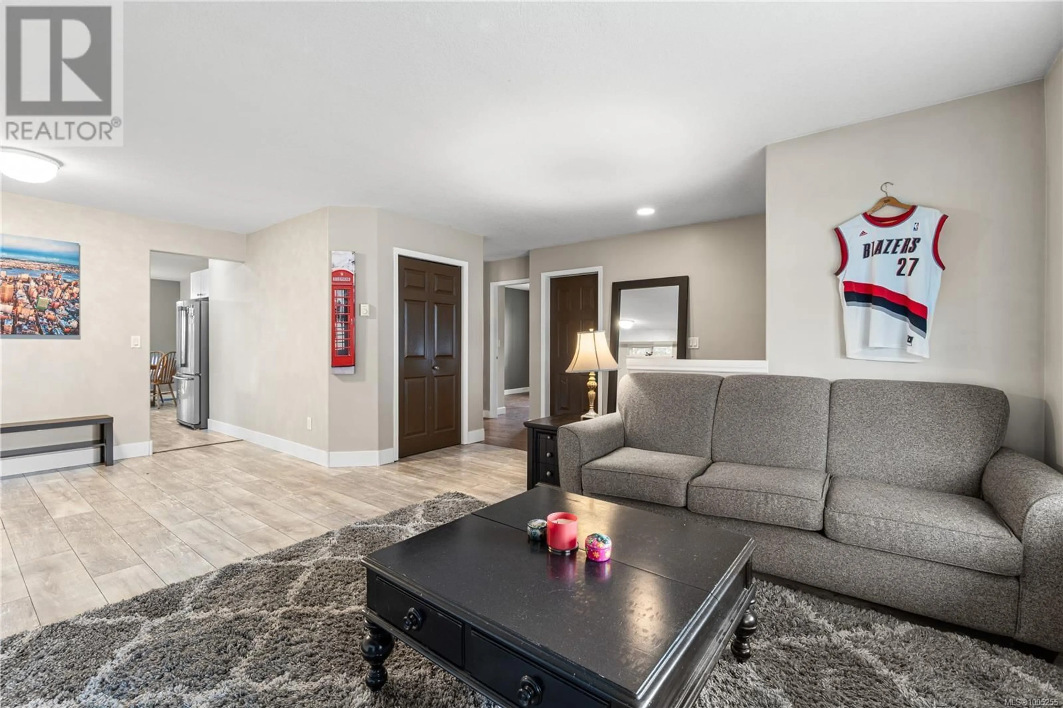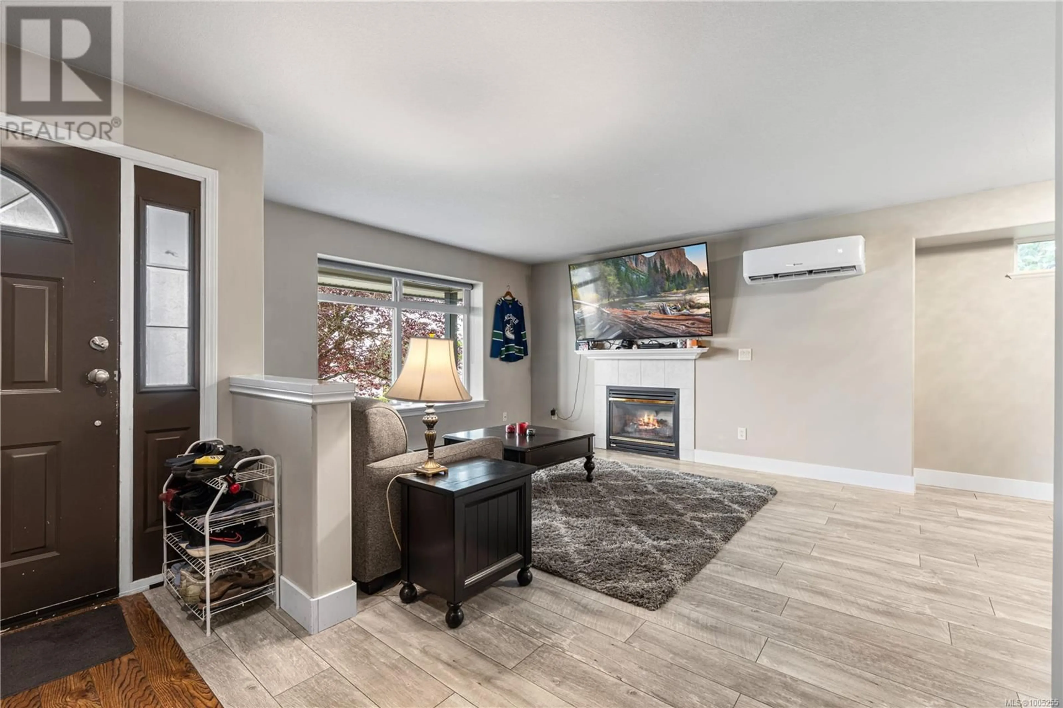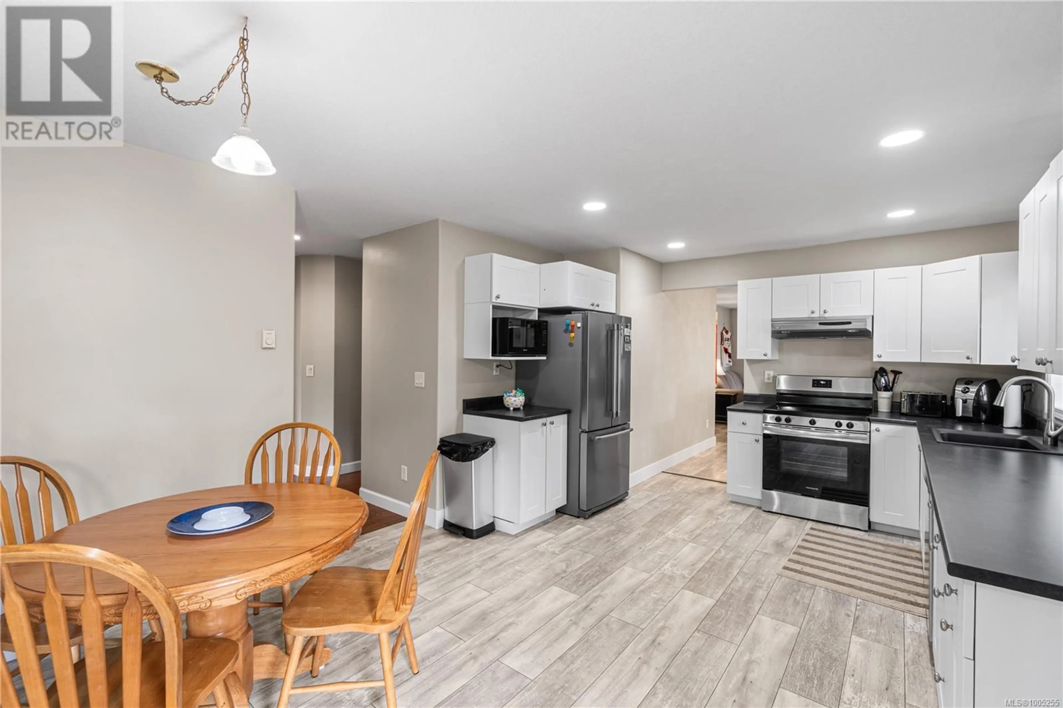257 TAHOE AVENUE, Nanaimo, British Columbia V9R7B3
Contact us about this property
Highlights
Estimated valueThis is the price Wahi expects this property to sell for.
The calculation is powered by our Instant Home Value Estimate, which uses current market and property price trends to estimate your home’s value with a 90% accuracy rate.Not available
Price/Sqft$541/sqft
Monthly cost
Open Calculator
Description
THREE BEDROOM, TWO BATHROOM IN CATHERS LAKE WITH AN ENCLOSED DOUBLE GARAGE. A GOOD SIZE COVERED PATIO BACK. BACK YARD IS SOUTH FACING AND IS IDEAL FOR GROWING PLANTS, VEGETABLES AND FLOWERS. CLOSE TO ALL AMENDATIES AND IS IDEAL FOR RETIREES AND/OR YOUNG FAMILY. IMMEDIATE POSSESSION IS AVAILABLE. OTHER FEATURES INCLUDE A DUCTLESS AIR CONDITIONING/HEATING SYSTEM INSTALLED IN THE PAST YEAR AND A HALF. A BUILT IN VACUUM, FRIDGE, STOVE, WASHER, DRYER, DISHWASHER AND A GAS FIREPLACE IN THE LIVING ROOM. (id:39198)
Property Details
Interior
Features
Main level Floor
Entrance
10'4 x 5Ensuite
Bathroom
Patio
13'6 x 16'7Exterior
Parking
Garage spaces -
Garage type -
Total parking spaces 3
Property History
 13
13
