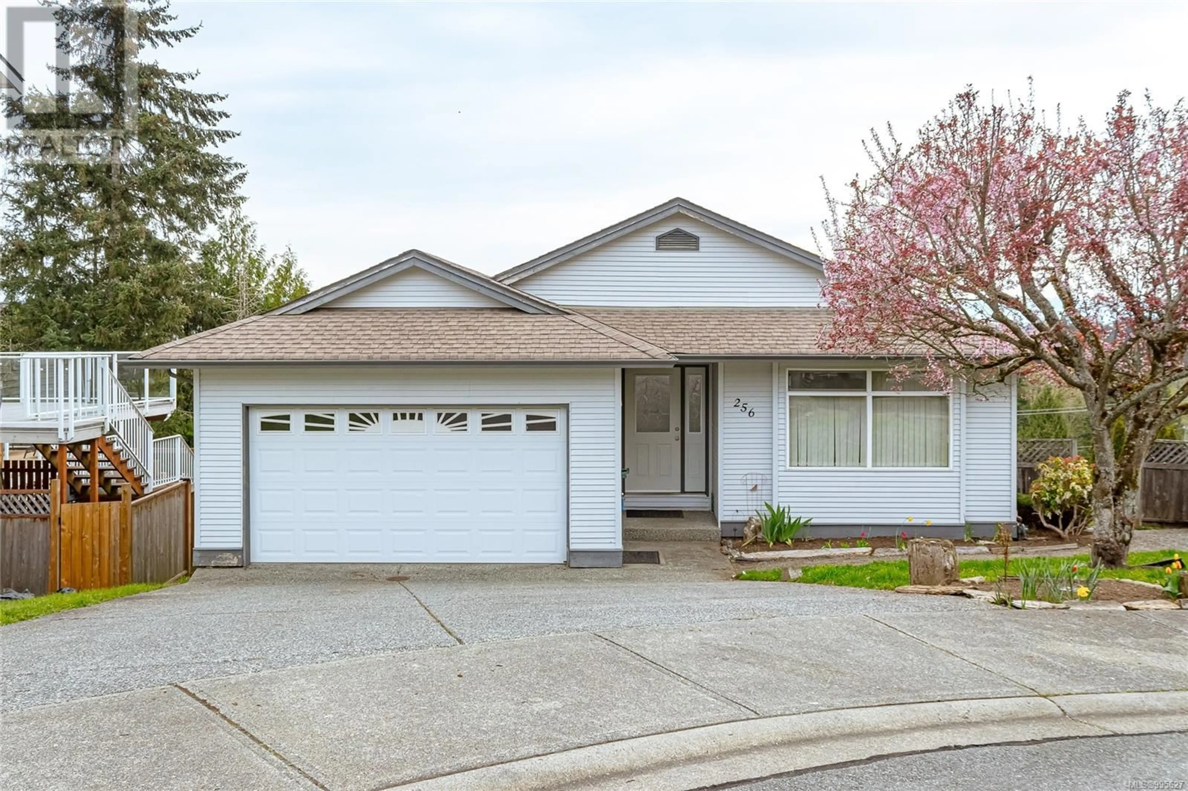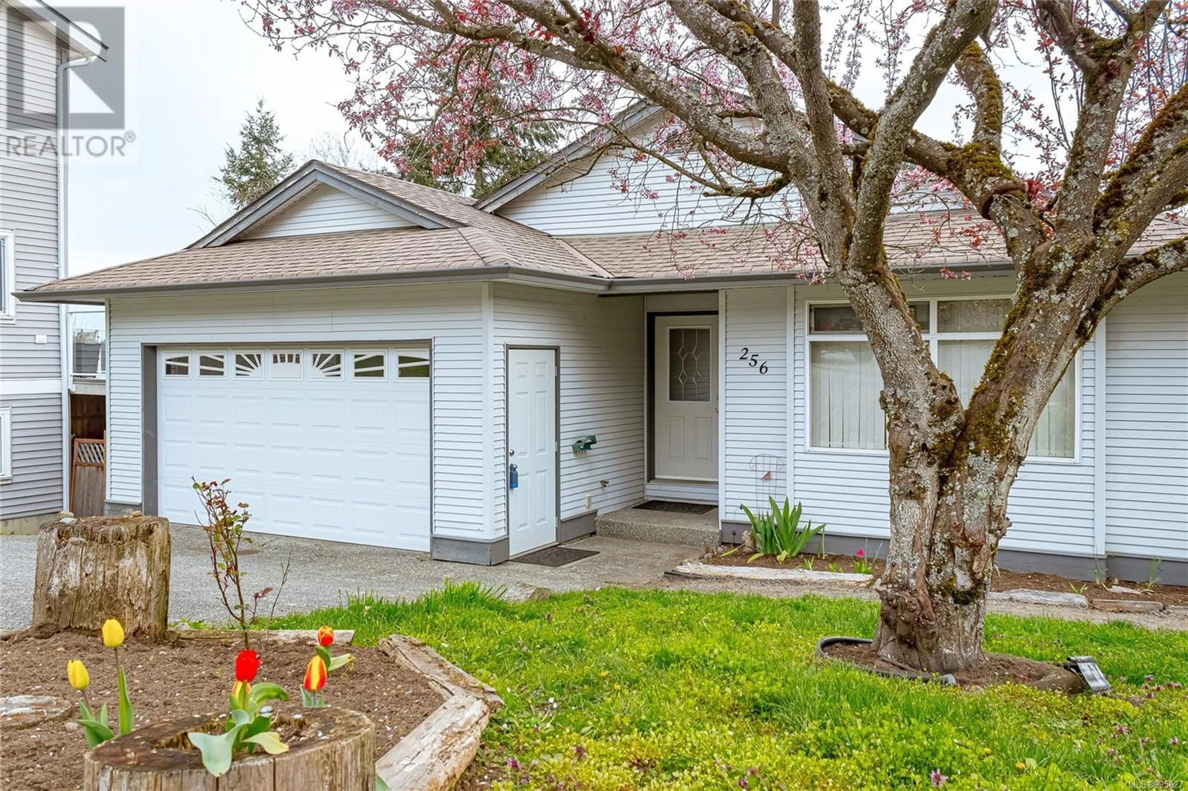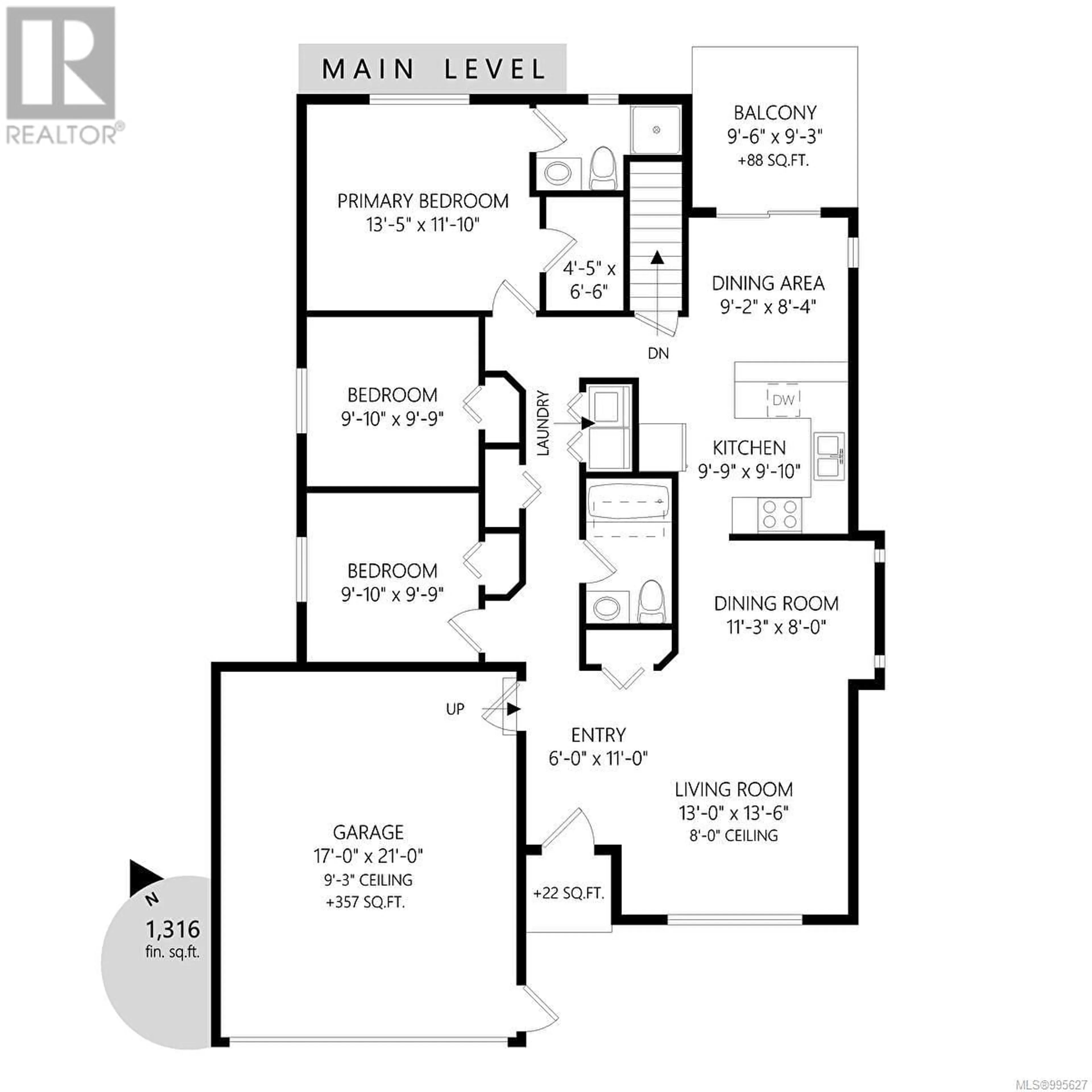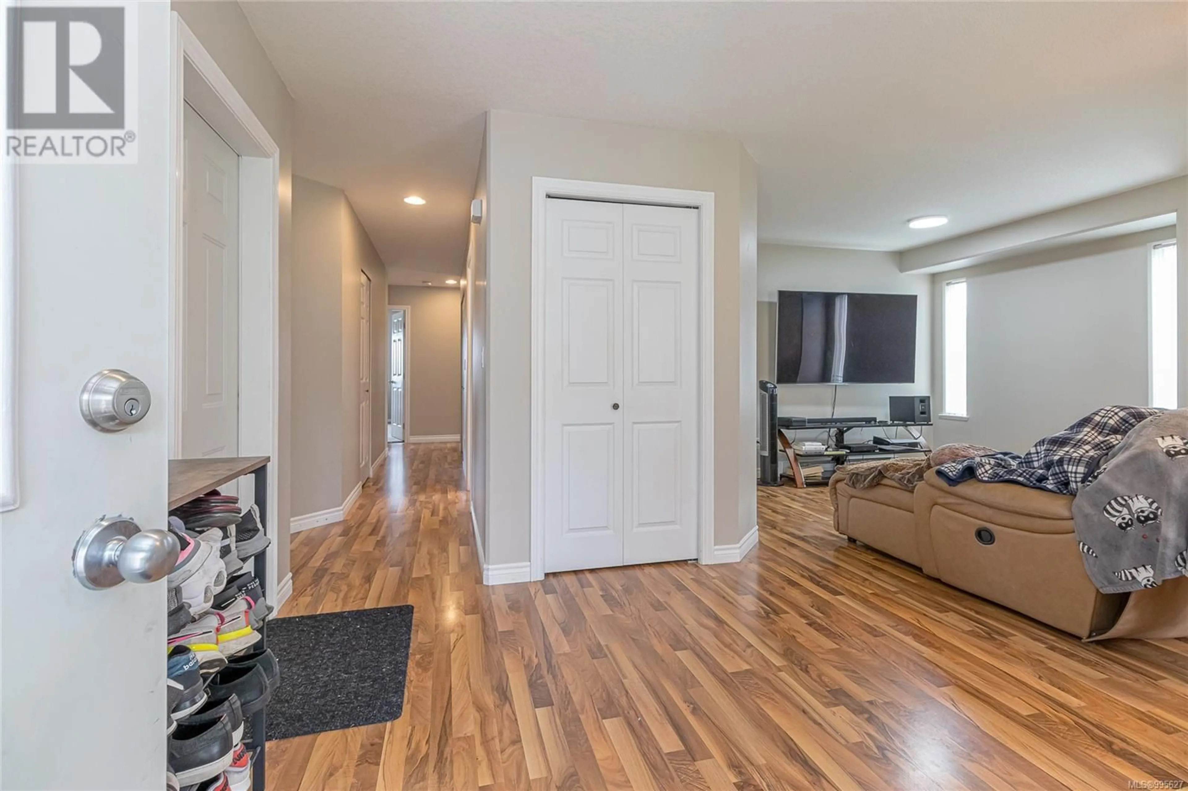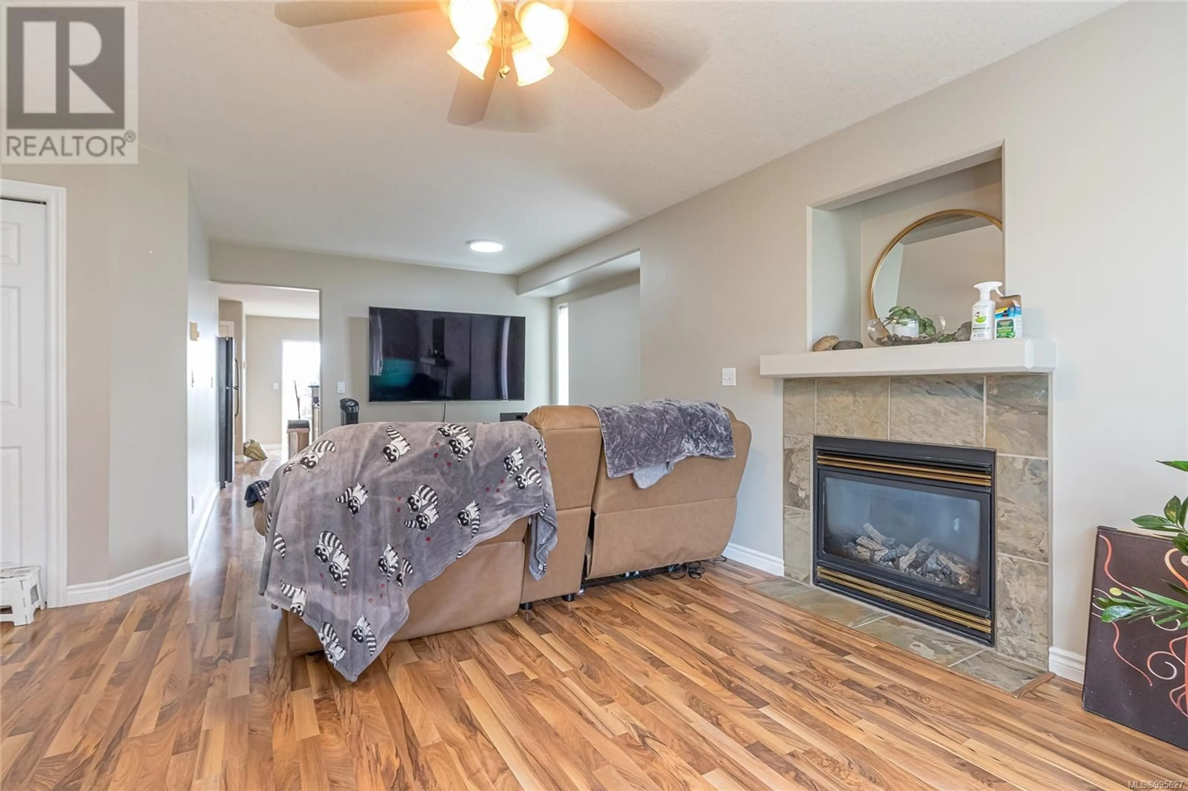256 TAHOE AVENUE, Nanaimo, British Columbia V9R7B3
Contact us about this property
Highlights
Estimated valueThis is the price Wahi expects this property to sell for.
The calculation is powered by our Instant Home Value Estimate, which uses current market and property price trends to estimate your home’s value with a 90% accuracy rate.Not available
Price/Sqft$300/sqft
Monthly cost
Open Calculator
Description
Beautiful large family home with 6 beds and 3 baths sits close to Westwood Lake park. It's impressive with main level entrance and 2 bedroom legal suite. Main level offers open concept living/dining room with gas fireplace, kitchen, eating area with sliding door to the deck with fantastic view, primary bedroom with a 3 pcs ensnite, another two bedrooms plus a 4 pcs bathroom, and compact laundry room. The lower level features a charming 2 bedroom legal suite with its own access and laundry, another bedroom combined into the suite. New refrigerator, new dishwasher, new hot water tank in suite. Checked the roof and attic by professional recently, cleaned the gutter. All electric in both suites have been inspected by licensed electrician and proven safety. Professional did not find Poly B in the plumbing. Nice neighborhood, Good for investment or living by yourself. Driving minutes to Westwood Lake, VIU, Bowen Road and Hospital. Welcome to See (id:39198)
Property Details
Interior
Features
Lower level Floor
Laundry room
3'4 x 4'8Bedroom
10'10 x 11'11Bedroom
Bedroom
Exterior
Parking
Garage spaces -
Garage type -
Total parking spaces 4
Property History
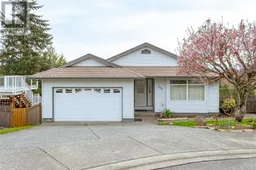 53
53
