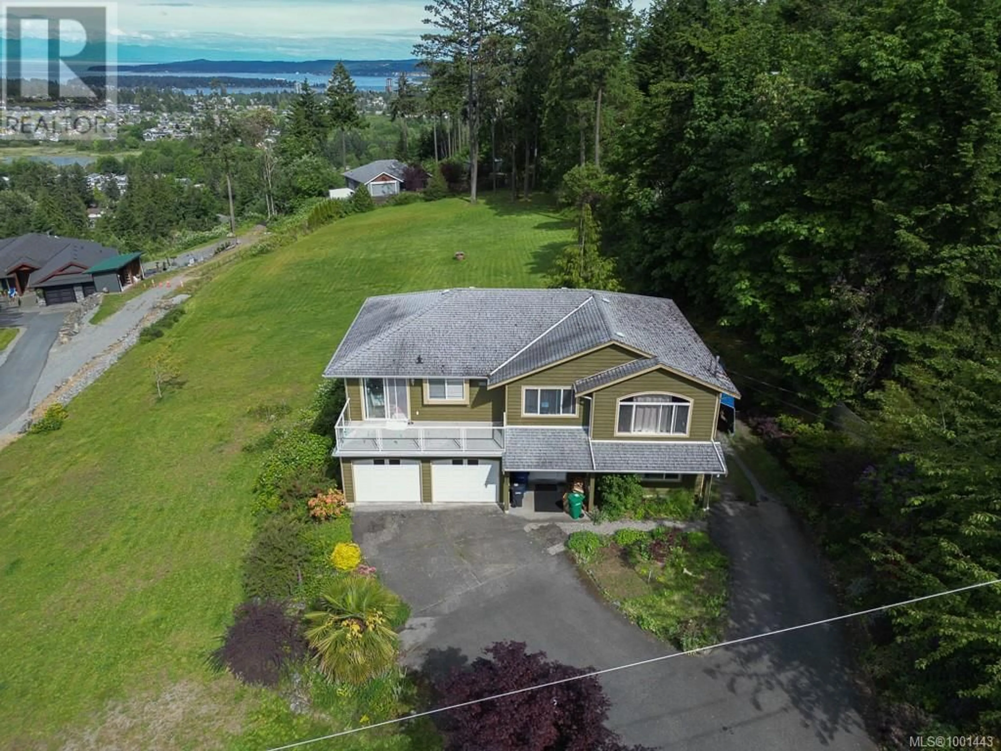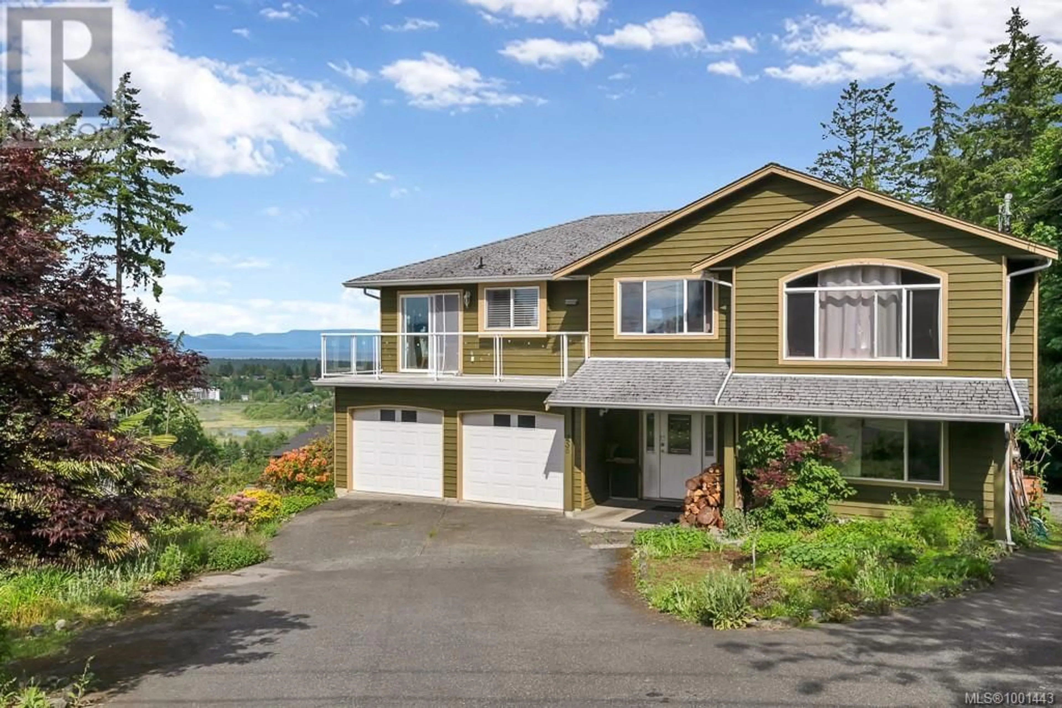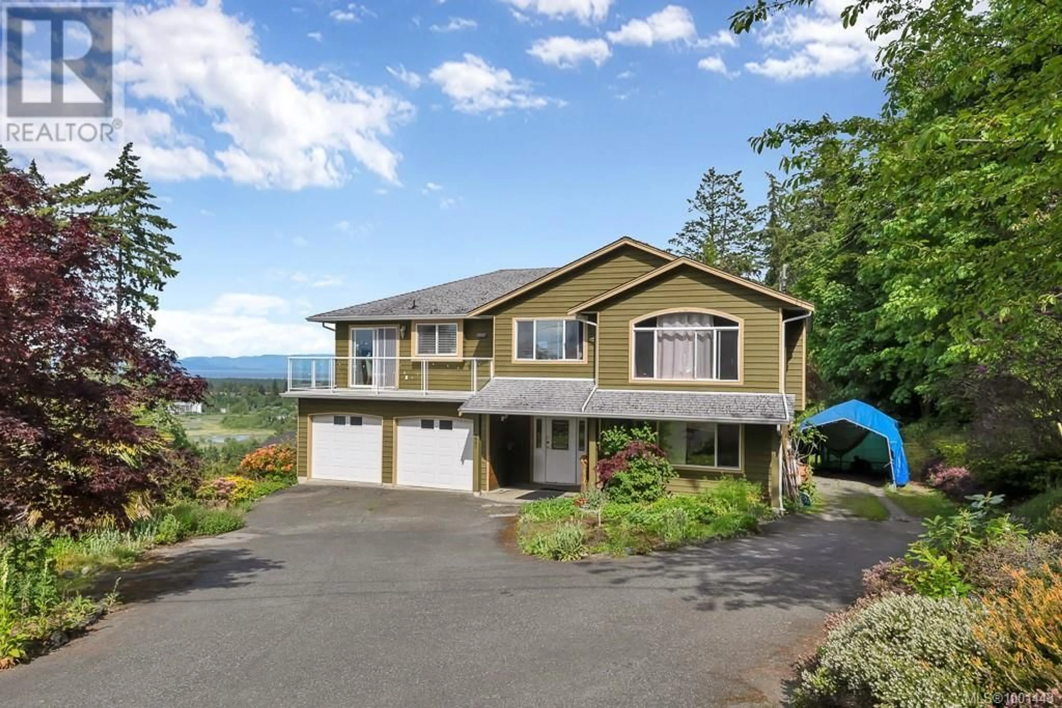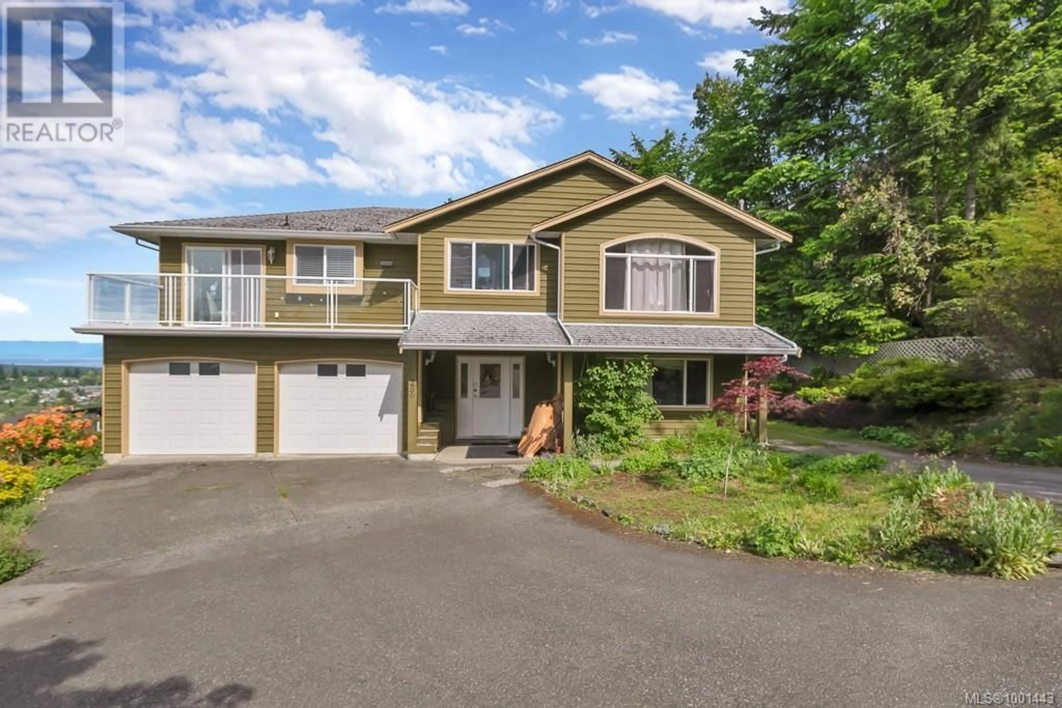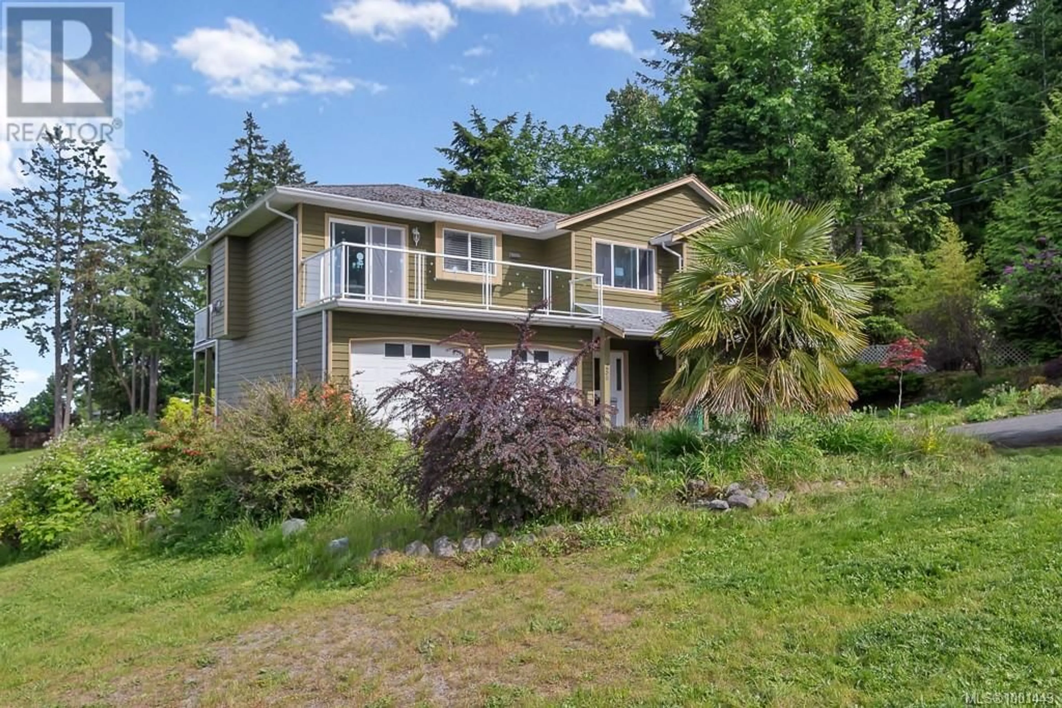256 KING ROAD, Nanaimo, British Columbia V9R6H9
Contact us about this property
Highlights
Estimated valueThis is the price Wahi expects this property to sell for.
The calculation is powered by our Instant Home Value Estimate, which uses current market and property price trends to estimate your home’s value with a 90% accuracy rate.Not available
Price/Sqft$483/sqft
Monthly cost
Open Calculator
Description
Captivating Oceanview Property in the Heart of Nanaimo Perched atop King Road in the desirable South Jinglepot neighbourhood, this exceptional property offers uninterrupted panoramic views of the ocean, harbour, downtown Nanaimo, and the coastal mountains beyond. A rare opportunity awaits to own a spacious family home on 1.2 level acres, with excellent potential to create a self-contained suite or multi-generational living space. Ideally located close to Vancouver Island University, the Ice Centre, Aquatic Centre, Nanaimo District Secondary School, Christian School, and with school bus access to Mountain View Elementary, this home is perfectly positioned for families. The setting combines tranquility with unmatched convenience — enjoy swift access to the Parkway, airport, seaplane terminals, BC Ferries, and downtown Nanaimo. According to the City of Nanaimo, a second dwelling is permitted, while subdivision potential exists in collaboration with neighbouring properties, in line with the Neighbourhood Community Plan. An extraordinary opportunity to invest in a property with remarkable views, versatile potential, and a location that captures the very best of coastal city living. (id:39198)
Property Details
Interior
Features
Lower level Floor
Storage
6'6 x 7'6Other
7'6 x 7'7Laundry room
12'1 x 12'8Kitchen
6'1 x 10'8Exterior
Parking
Garage spaces -
Garage type -
Total parking spaces 2
Property History
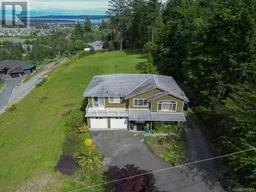 40
40
