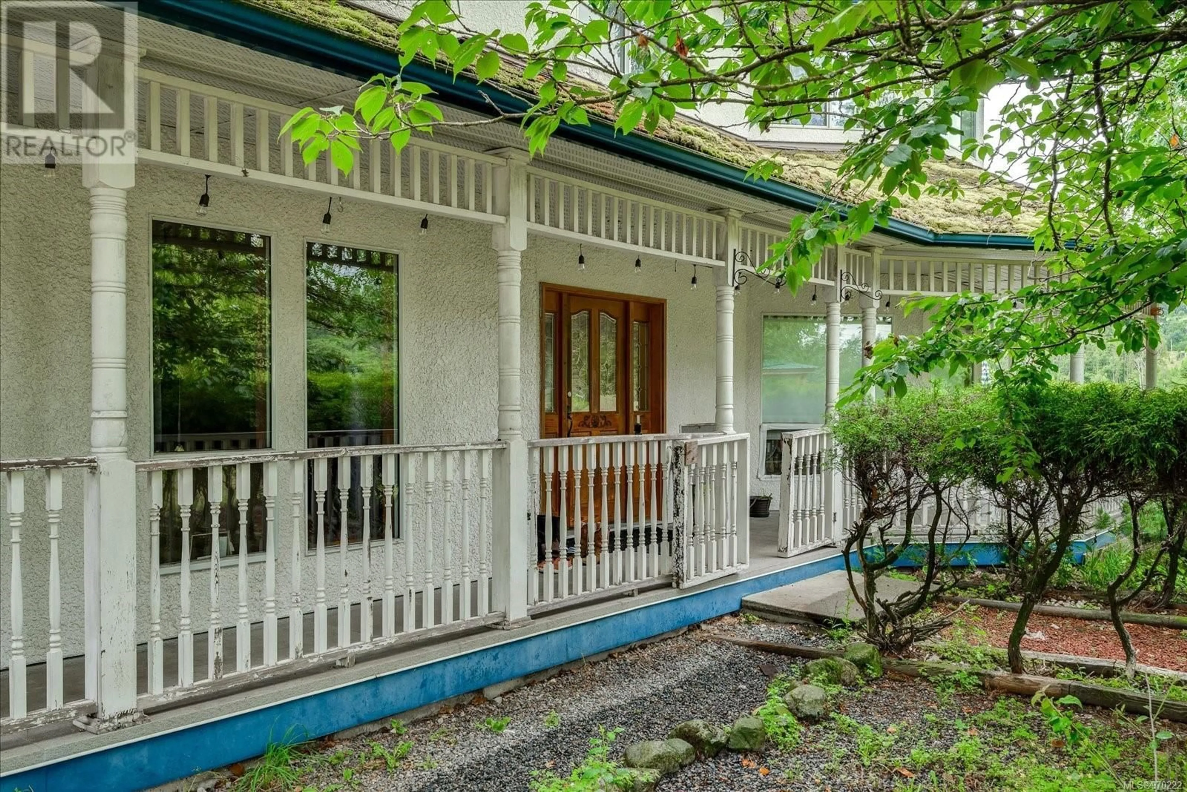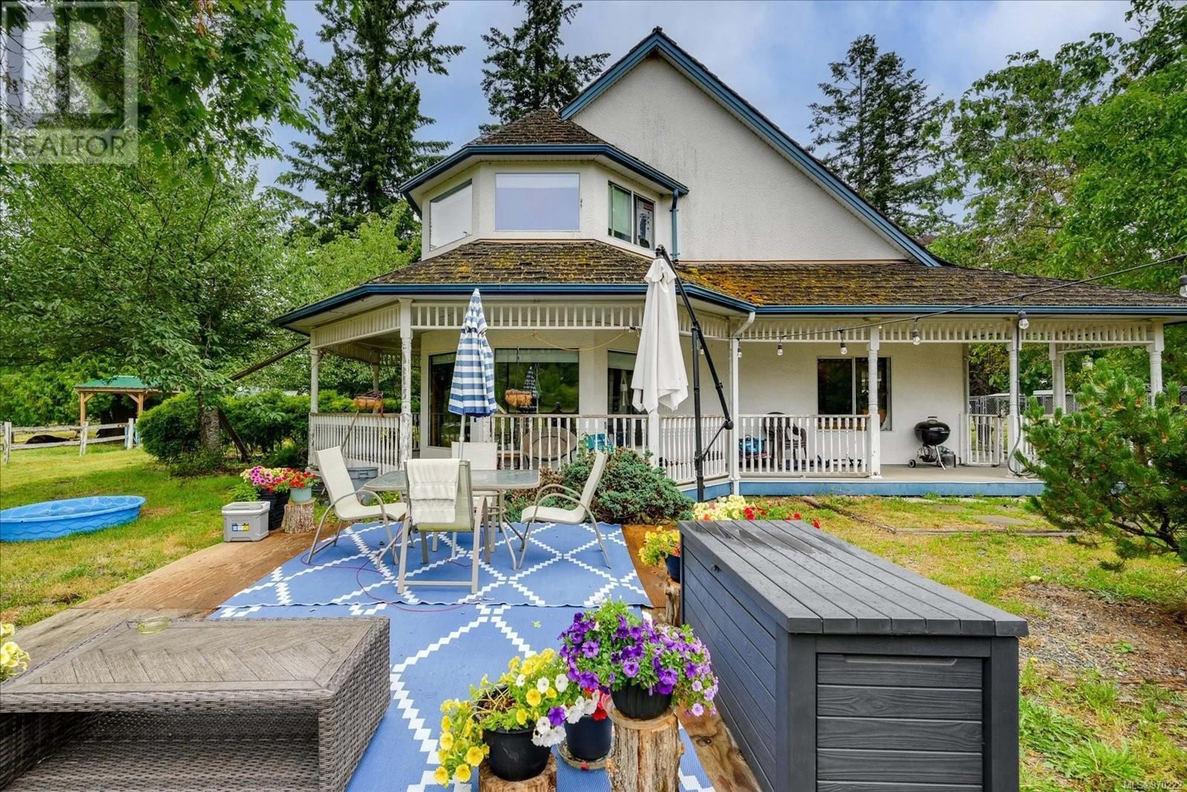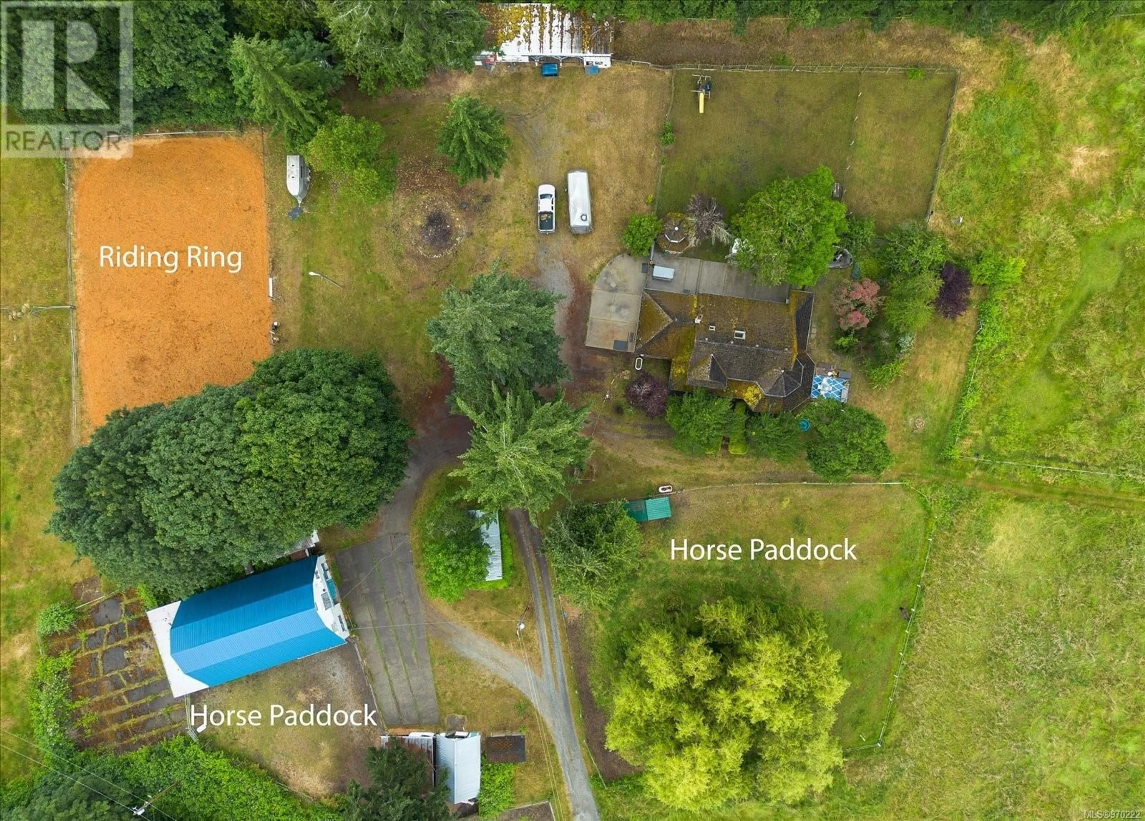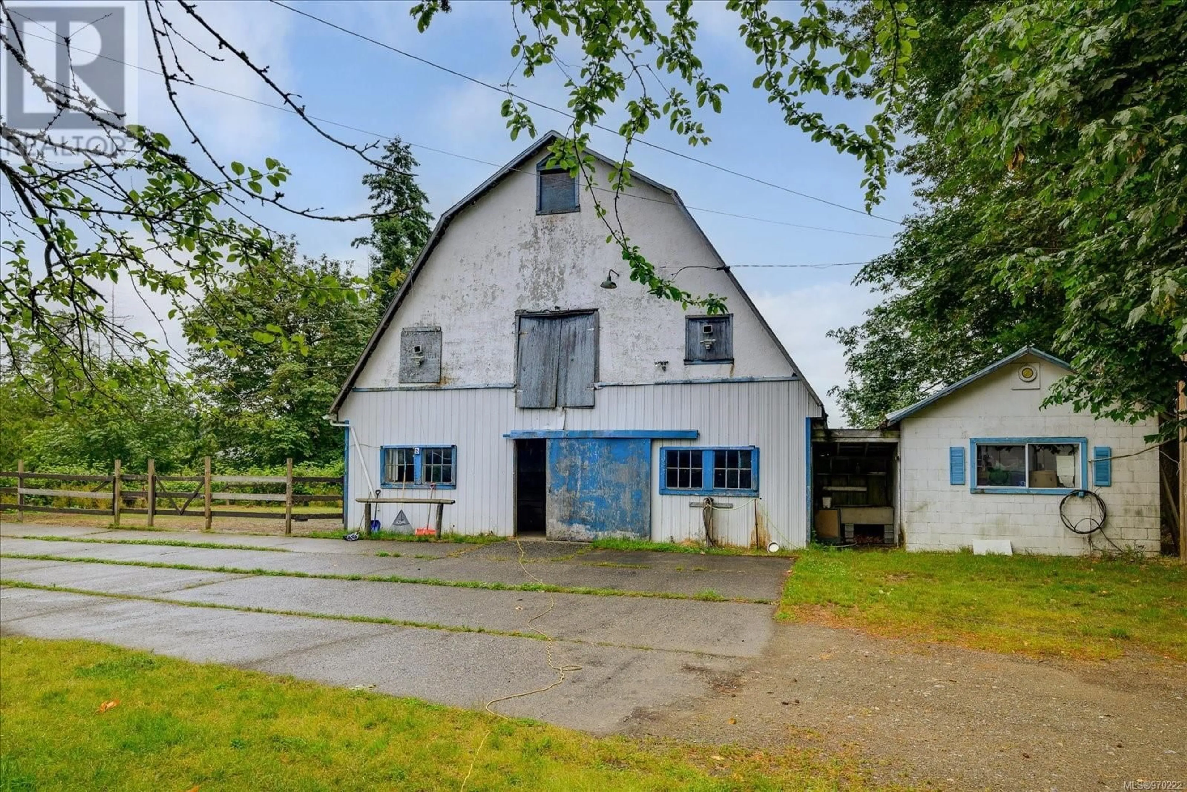2453 East Wellington Rd, Nanaimo, British Columbia V9R6V6
Contact us about this property
Highlights
Estimated ValueThis is the price Wahi expects this property to sell for.
The calculation is powered by our Instant Home Value Estimate, which uses current market and property price trends to estimate your home’s value with a 90% accuracy rate.Not available
Price/Sqft$1,003/sqft
Est. Mortgage$10,092/mo
Tax Amount ()-
Days On Market267 days
Description
Idyllic 34 acre property at the end of a winding driveway stretches across cleared fields, hemmed in by private woods, in the heart of the Jingle Pot lifestyle. The homestead keeps cool beneath mature shade trees and enjoys a unique flow floorplan that will serve your family well into the future. Three bedroom, a den, 2 bathrooms, formal dining, and country kitchen will be the backdrop of every special day. Picture windows in living room and primary bedroom have a gorgeous view across the fields and tip to toe of Mount Benson – the sunset is beautiful. As ALR land there are plenty of options for work life living. Large barn and several outbuildings will serve a variety of businesses and hobbies. Double garage, gardens, and solitude. Come see... (id:39198)
Property Details
Interior
Features
Main level Floor
Bedroom
9'10 x 11'11Entrance
6'8 x 11'11Laundry room
measurements not available x 7 ftKitchen
12'5 x 12'7Exterior
Parking
Garage spaces 10
Garage type Stall
Other parking spaces 0
Total parking spaces 10
Property History
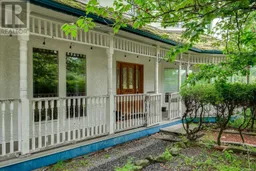 54
54
