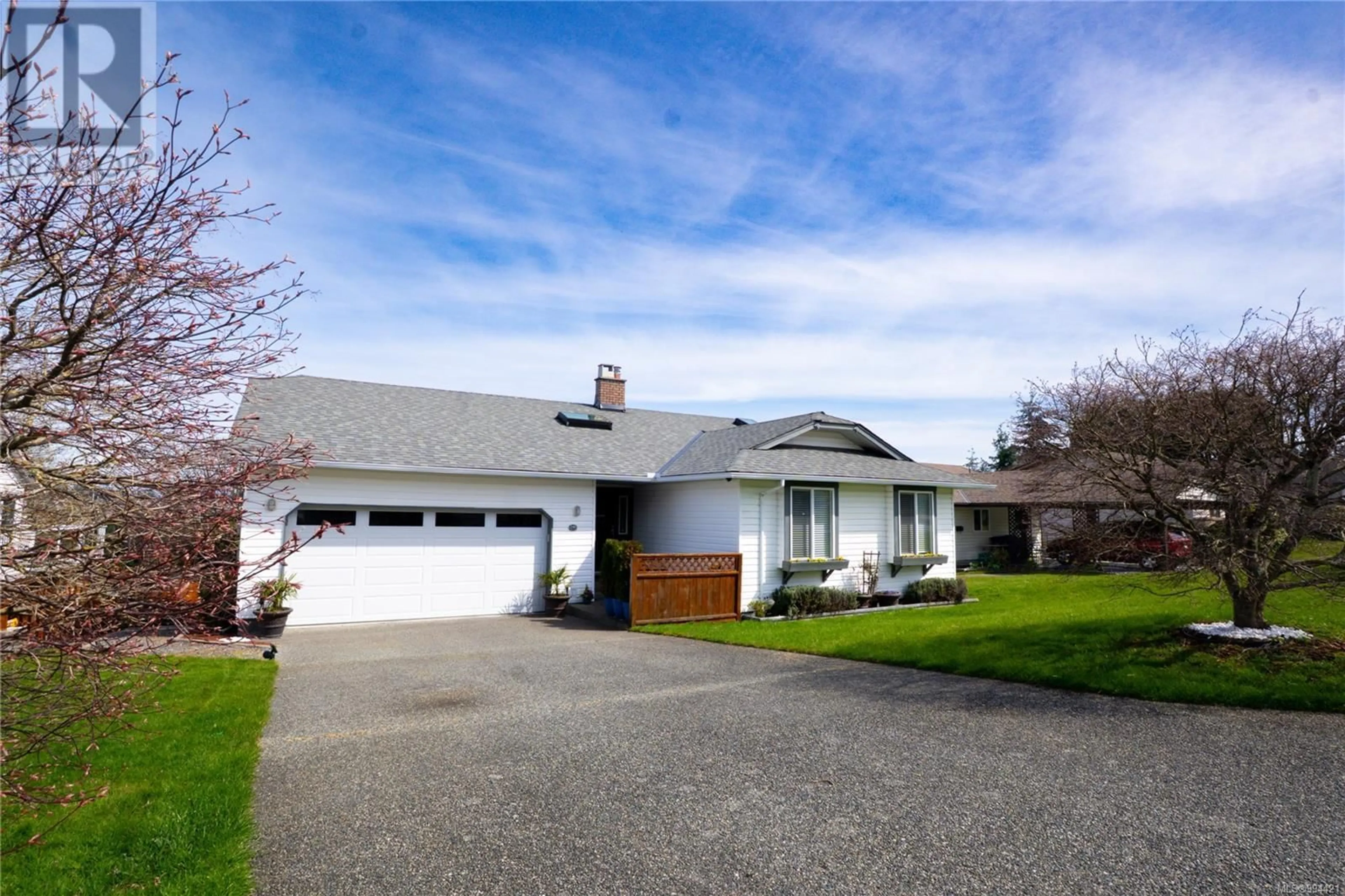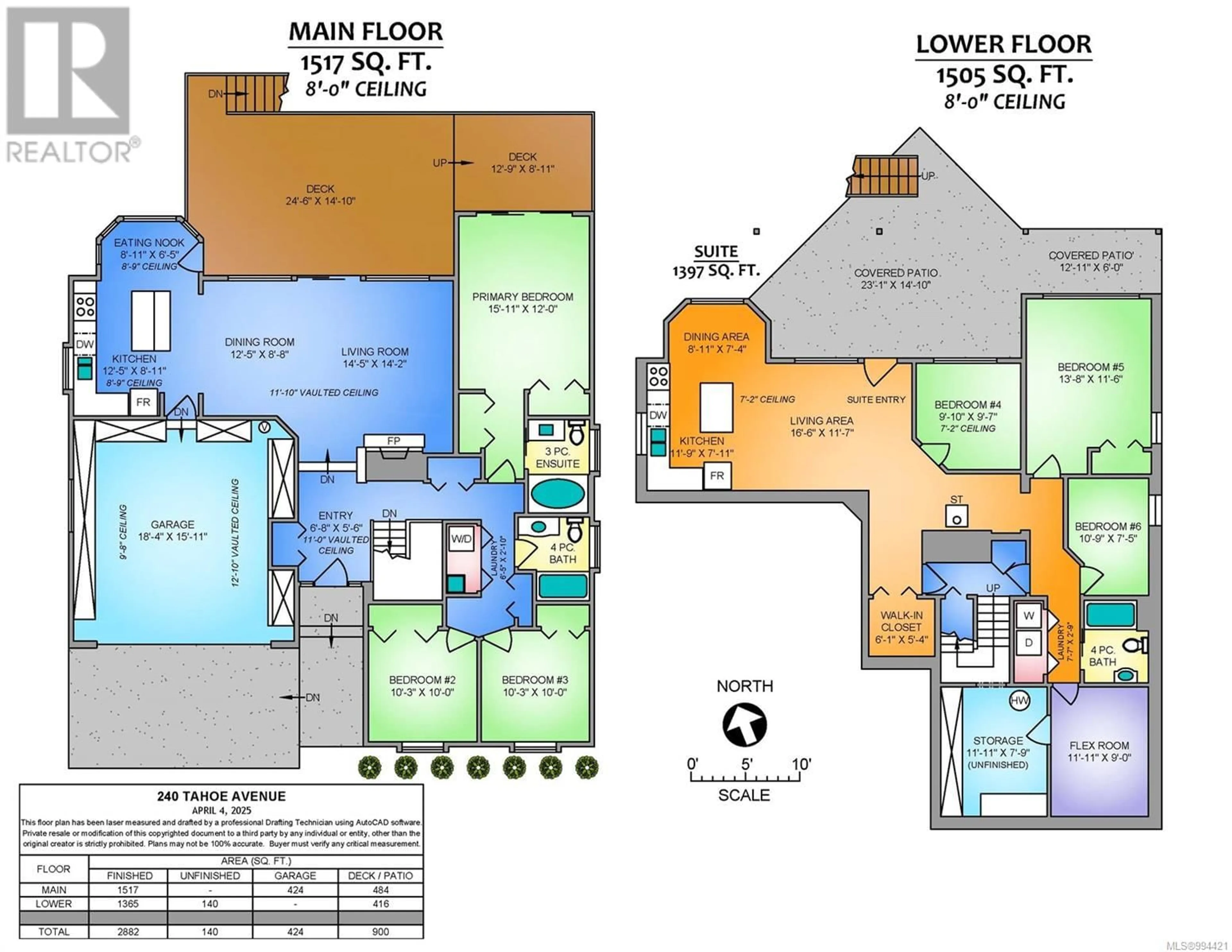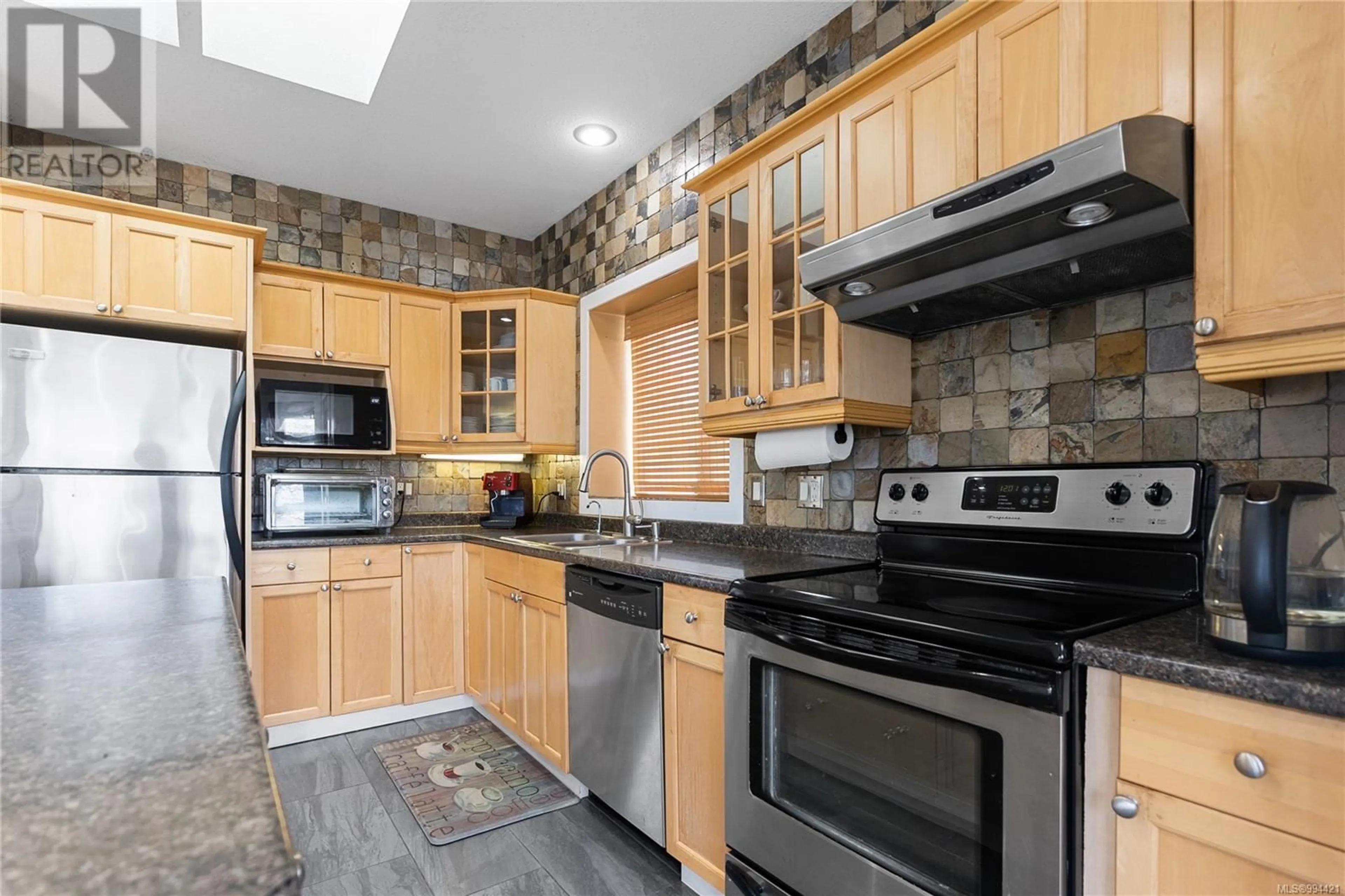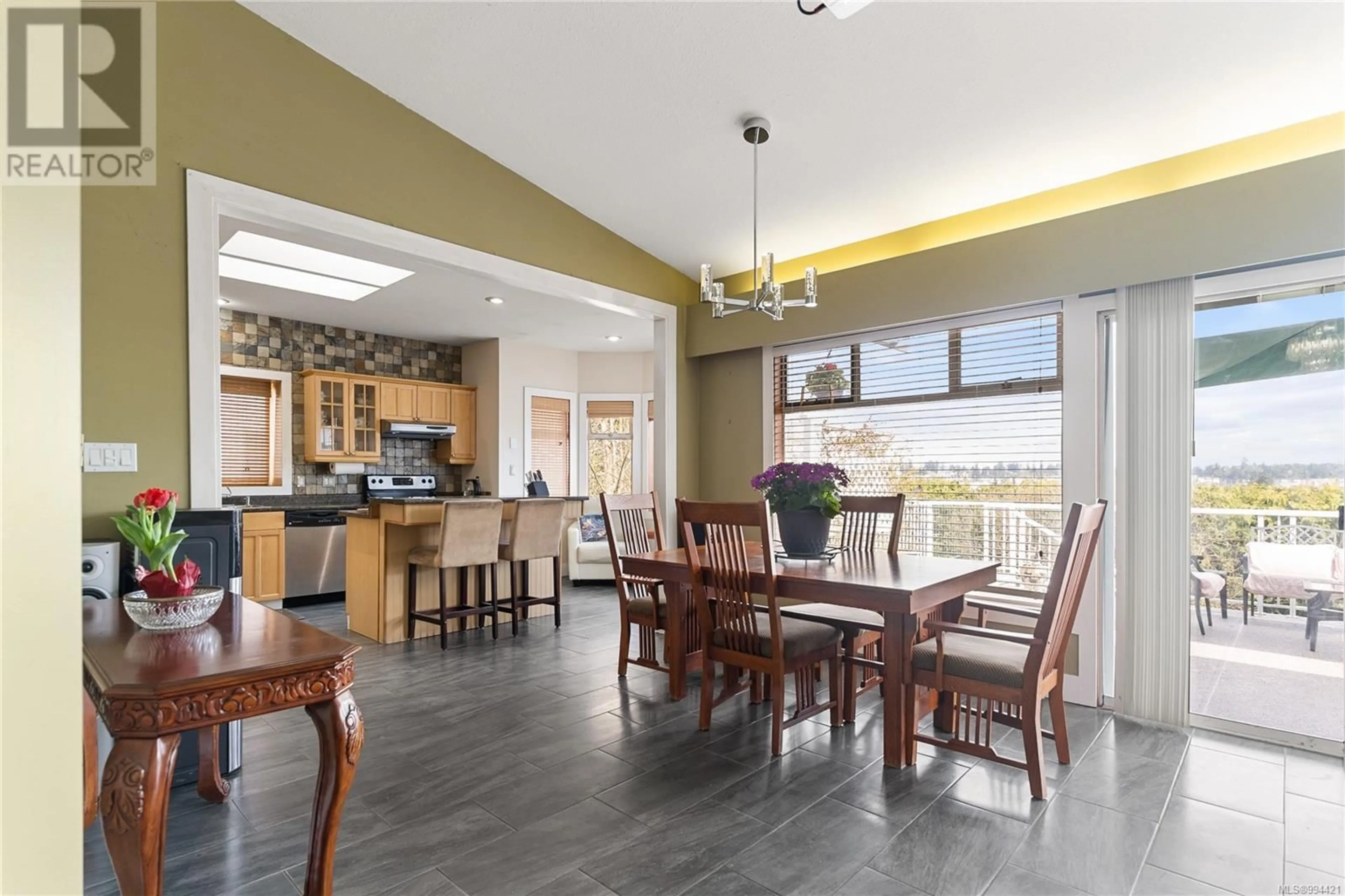240 Tahoe Ave, Nanaimo, British Columbia V9R6S2
Contact us about this property
Highlights
Estimated ValueThis is the price Wahi expects this property to sell for.
The calculation is powered by our Instant Home Value Estimate, which uses current market and property price trends to estimate your home’s value with a 90% accuracy rate.Not available
Price/Sqft$307/sqft
Est. Mortgage$3,994/mo
Tax Amount ()-
Days On Market8 days
Description
Renovated main-level entry home with a self-contained in-law suite. Inside is a total of 6 Bedrooms, 3 Bathrooms and 2,882 sq.ft of living area. Located near Westwood Lake with easy access to VIU, downtown Nanaimo, and Woodgrove Centre. The bright main floor features an open layout with vaulted ceilings, skylights, and a remodeled kitchen with abundant cabinetry and island with eating bar. Step out to a spacious rear sundeck, perfect for summer BBQs, overlooking the fully fenced, level backyard. Separate laundry up and down adds extra convenience. Situated on a 7,146 sq.ft. private lot. Sharply priced, this home is a must-see for families or investors alike. Measurements are approx. (id:39198)
Property Details
Interior
Features
Lower level Floor
Utility room
11'11 x 7'9Storage
6'1 x 5'4Bonus Room
11'11 x 9'0Laundry room
7'7 x 2'9Exterior
Parking
Garage spaces 2
Garage type Garage
Other parking spaces 0
Total parking spaces 2
Property History
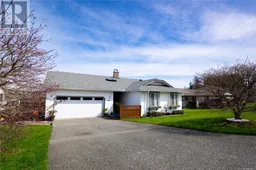 72
72
