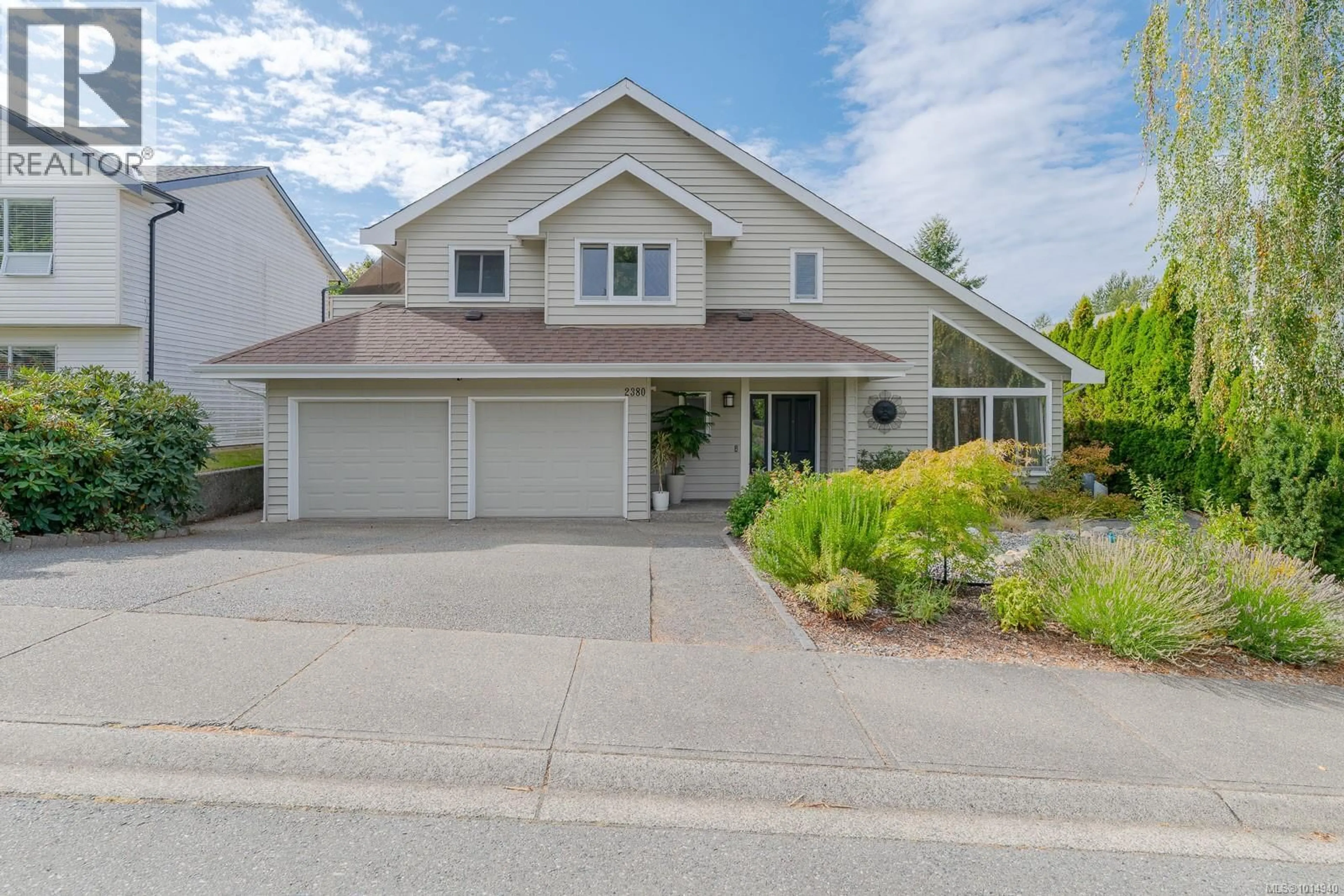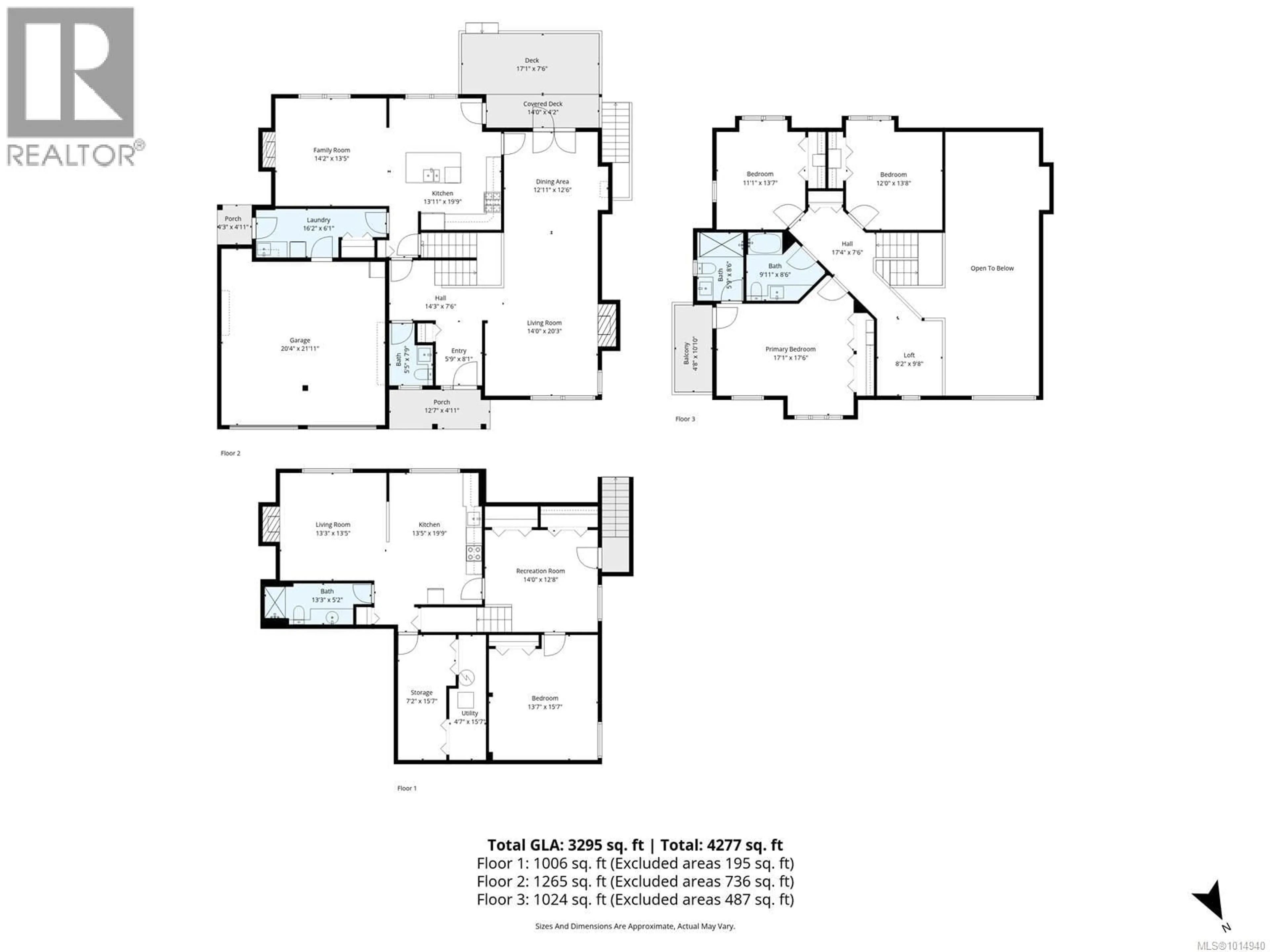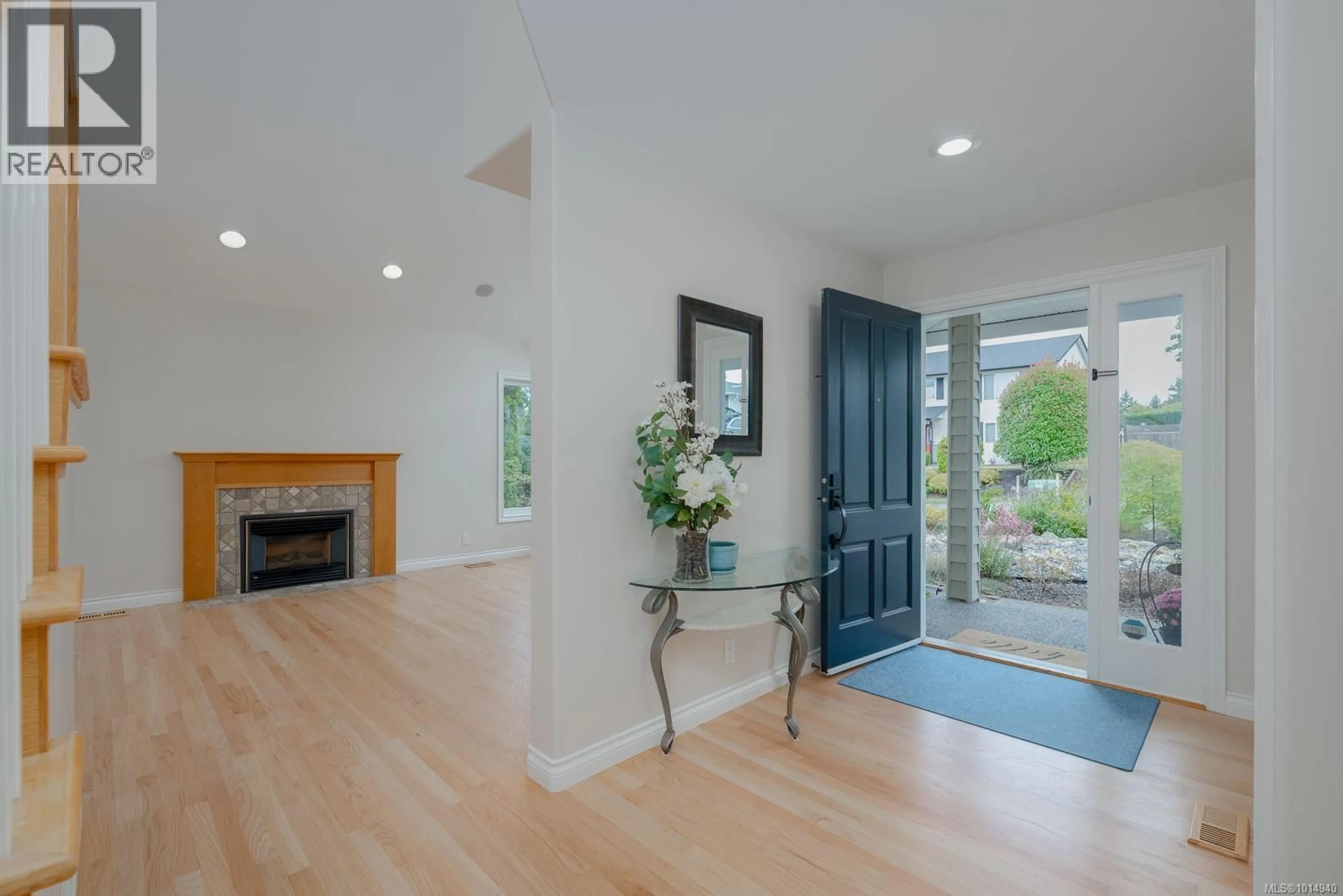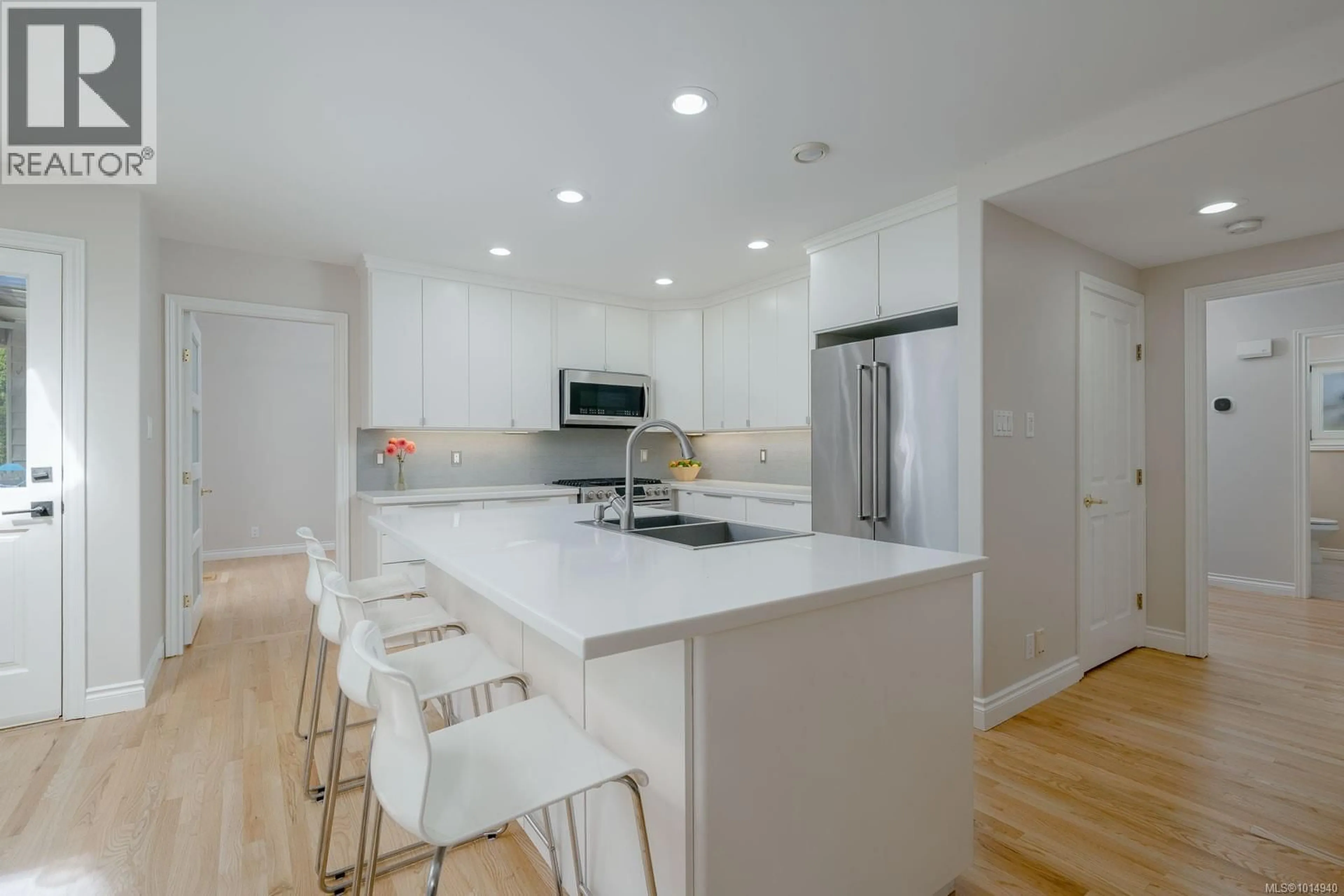2380 WESTHILL PLACE, Nanaimo, British Columbia V9R6M9
Contact us about this property
Highlights
Estimated valueThis is the price Wahi expects this property to sell for.
The calculation is powered by our Instant Home Value Estimate, which uses current market and property price trends to estimate your home’s value with a 90% accuracy rate.Not available
Price/Sqft$275/sqft
Monthly cost
Open Calculator
Description
Tucked away on a quiet family friendly cul-de-sac with its own park, this home offers a blend of comfort, elegance & efficiency. The main living area with its vaulted ceiling is fresh & bright. French doors through the dining room open to a spacious, south-west facing deck. A professional refinish of the stunning hardwood floors, new carpets & a fresh coat of paint throughout mean this home is completely turn key and ready for its next owners to enjoy. The beautifully appointed kitchen has solid countertops & is perfect for entertaining or family get togethers. Enjoy the ultimate in healthy & active living with Westwood Lake, its trails & the Jinglepot hiking/biking trail system all moments away. This home is also a family recreation dream, just up the road from the Ice Centre, Aquatic Centre and sports fields. Upstairs features the giant primary bedroom with its own private deck and ensuite. This property also features a spacious 1-bedroom suite with a separate entrance, perfect for family or extra income. Outside there is mature landscaping & a large, flat yard complete with a hot tub, creating the perfect oasis. This quality built R2000 home is truly built for efficiency with its European windows, gas furnace, two gas fireplaces & an air circulation system. With easy highway access and closeness to great elementary schools this is a property you won't want to miss! All measurements are approximate & should be verified if important. (id:39198)
Property Details
Interior
Features
Main level Floor
Living room
Bathroom
Entrance
8'1 x 5'9Laundry room
6'1 x 16'2Exterior
Parking
Garage spaces -
Garage type -
Total parking spaces 6
Property History
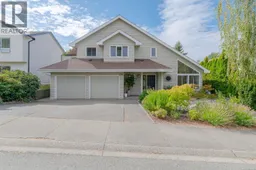 59
59
