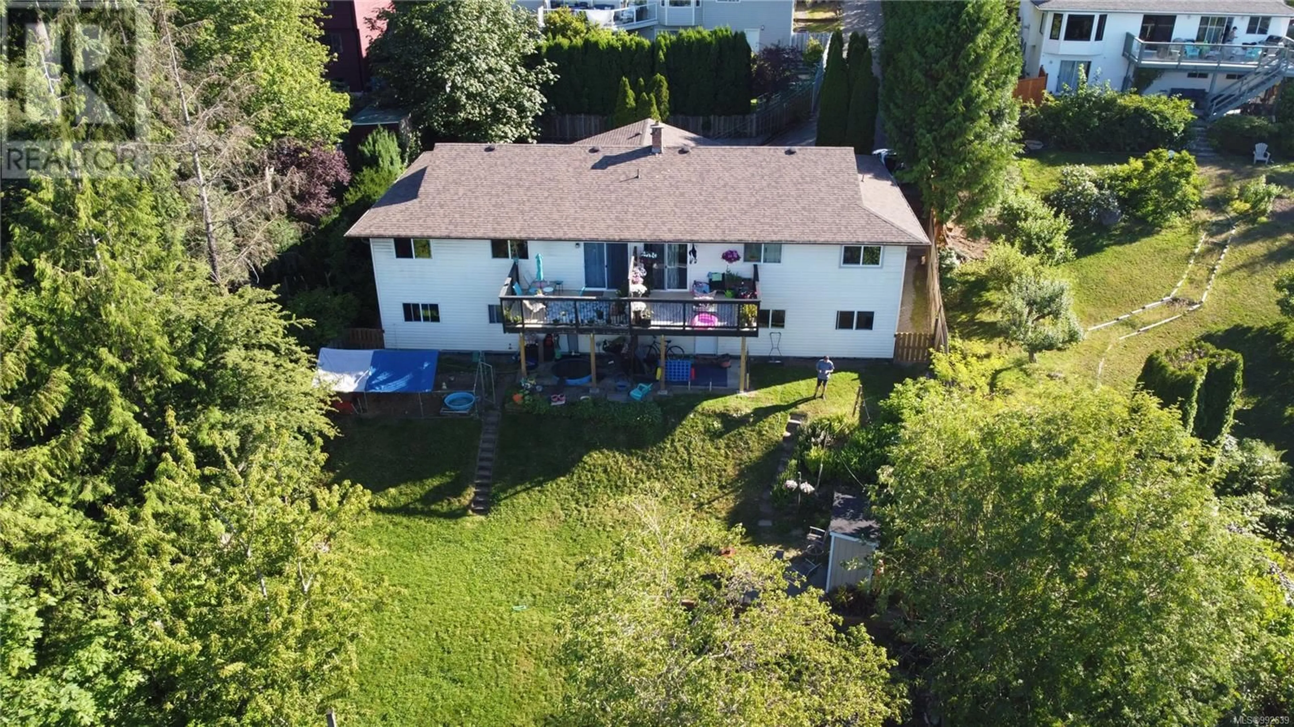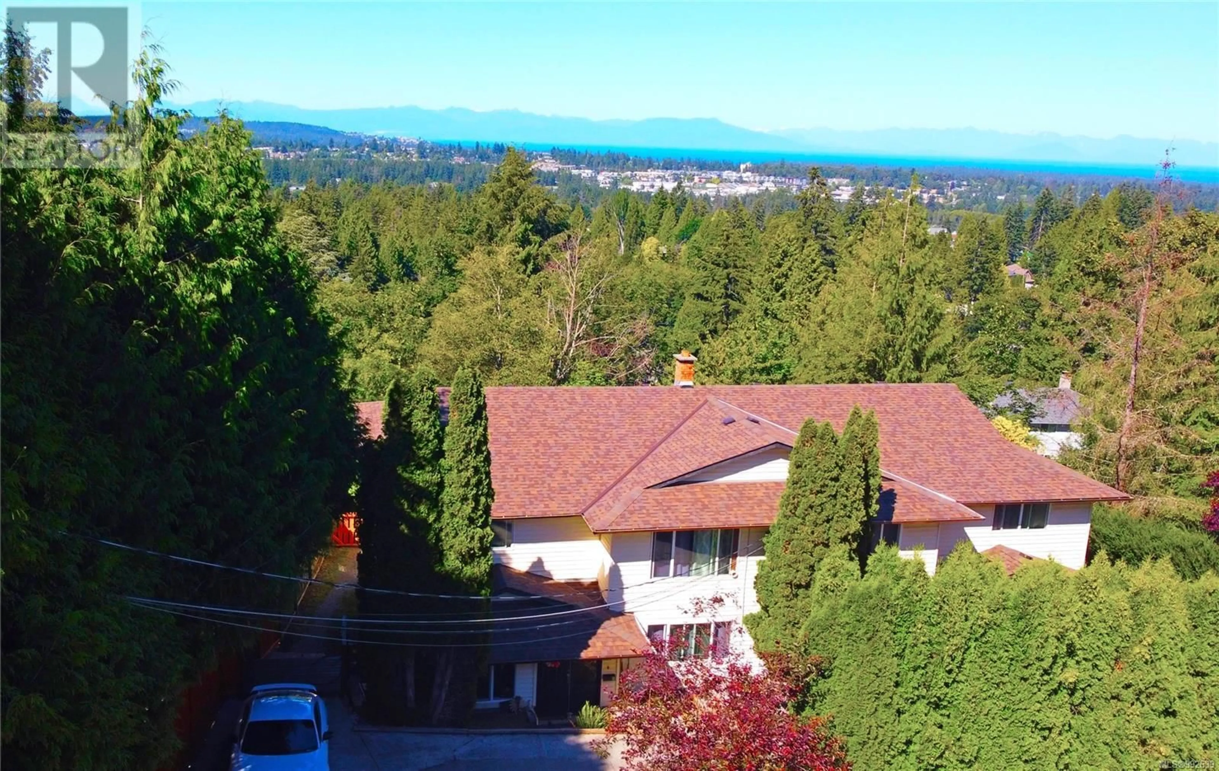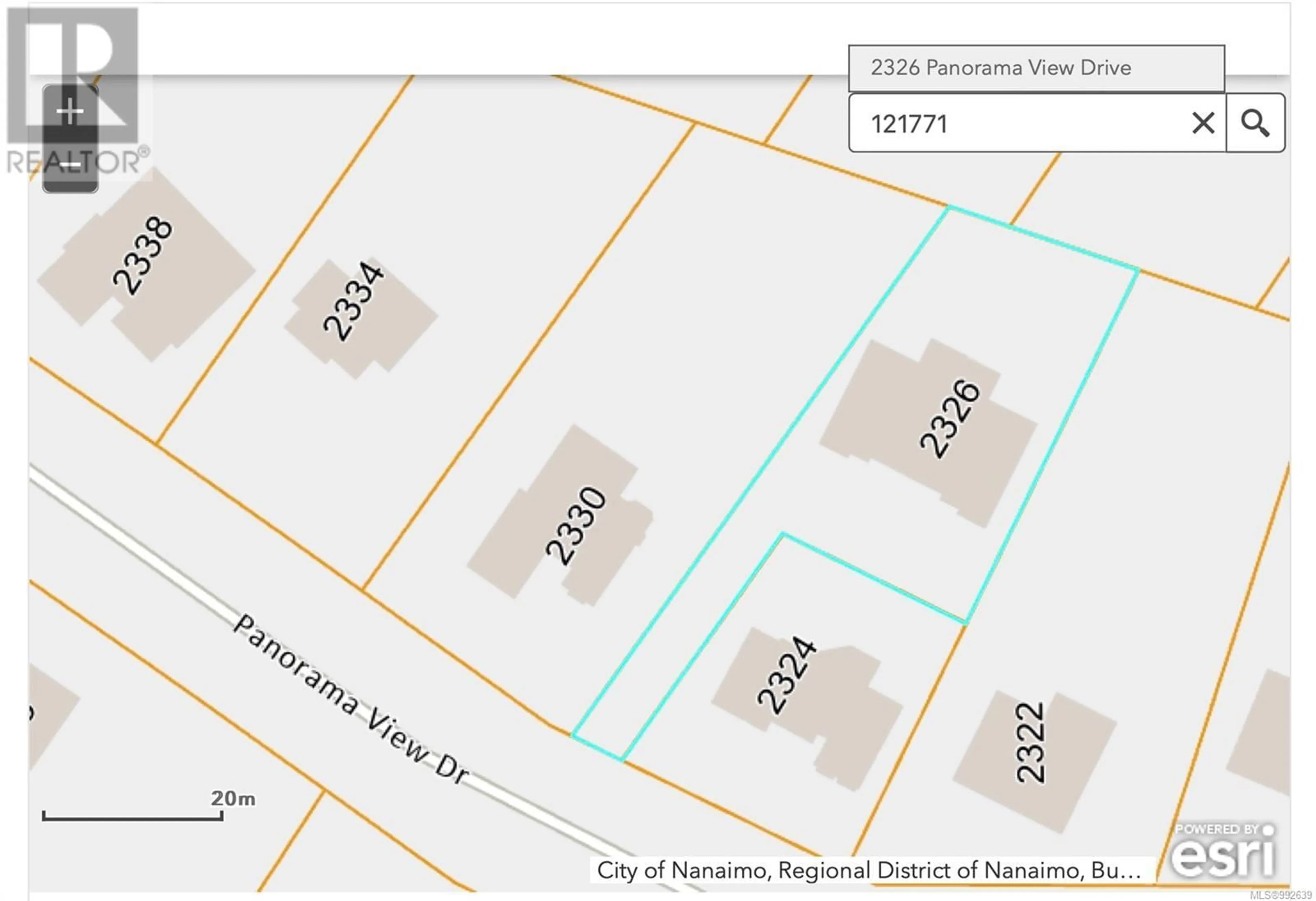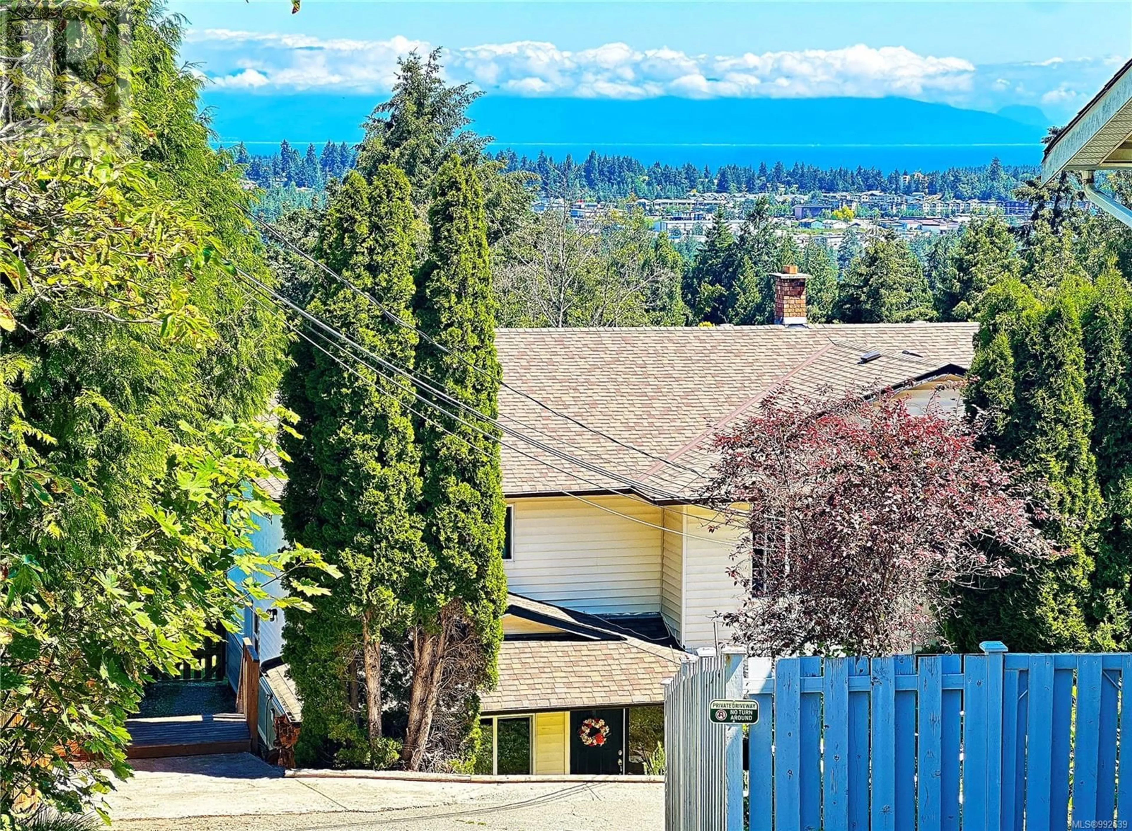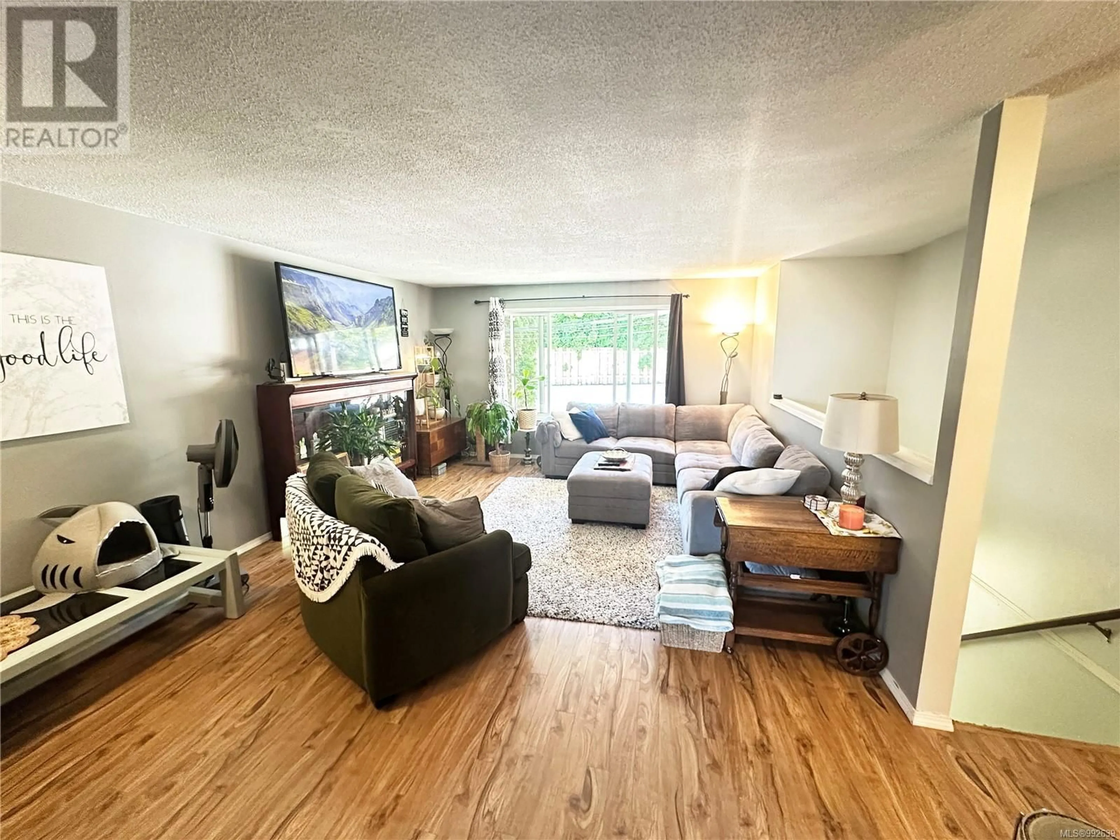2326 PANORAMA VIEW DRIVE, Nanaimo, British Columbia V9R6T1
Contact us about this property
Highlights
Estimated valueThis is the price Wahi expects this property to sell for.
The calculation is powered by our Instant Home Value Estimate, which uses current market and property price trends to estimate your home’s value with a 90% accuracy rate.Not available
Price/Sqft$237/sqft
Monthly cost
Open Calculator
Description
Exceptional Value: Four Suites for the Price of One Home! Discover incredible value with this 5600+ sq ft duplex, offering four rentable units for less than the cost of a ‘single house with a suite’ in this desirable Nanaimo neighborhood. Live in one spacious unit near Westwood Lake and let the others help pay your mortgage, or maximize your investment as a prime income property! This well-maintained duplex boasts ocean views. Fully updated over the past 5 years!!. Enjoy massive living rooms, bedrooms, and 4 separate laundry rooms. The tranquil, fenced yard adds to its appeal. With A+ long-term tenants in place, this property offers a potential income of $6549.77/month when fully rented. The location is unbeatable: a short walk to Westwood Lake, hiking trails, downtown Nanaimo, the Hullo and BC Ferries, and various parks. This is an easy-to-manage, well-kept property in BC's fastest-growing city. Viewings are restricted to Thursday and Saturday afternoons. Make your appointment today! (id:39198)
Property Details
Interior
Features
Lower level Floor
Recreation room
20 x 10Laundry room
7 x 3Patio
16 x 8Laundry room
12 x 9Exterior
Parking
Garage spaces -
Garage type -
Total parking spaces 5
Property History
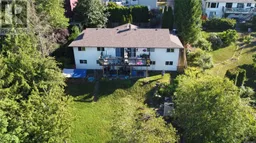 60
60
