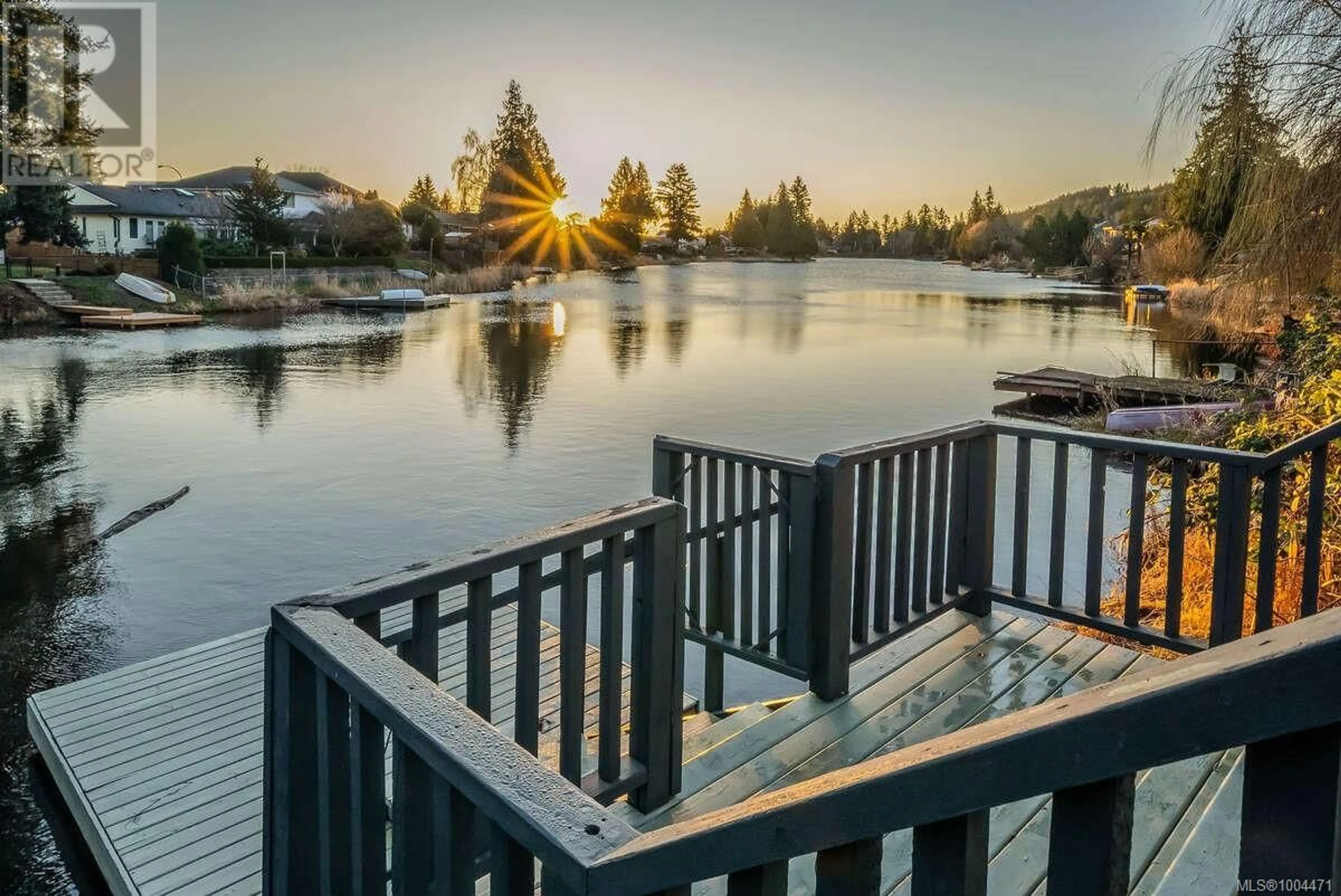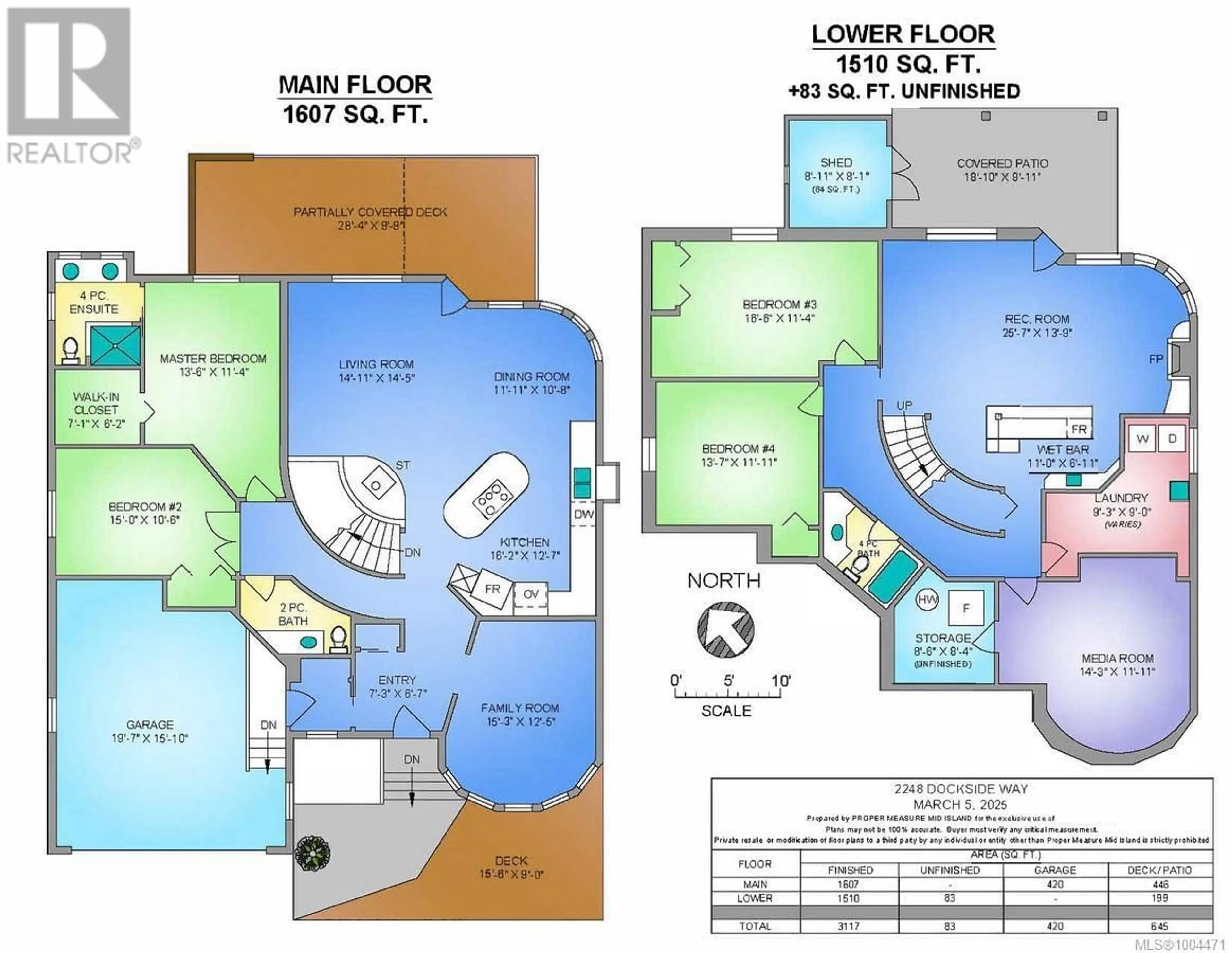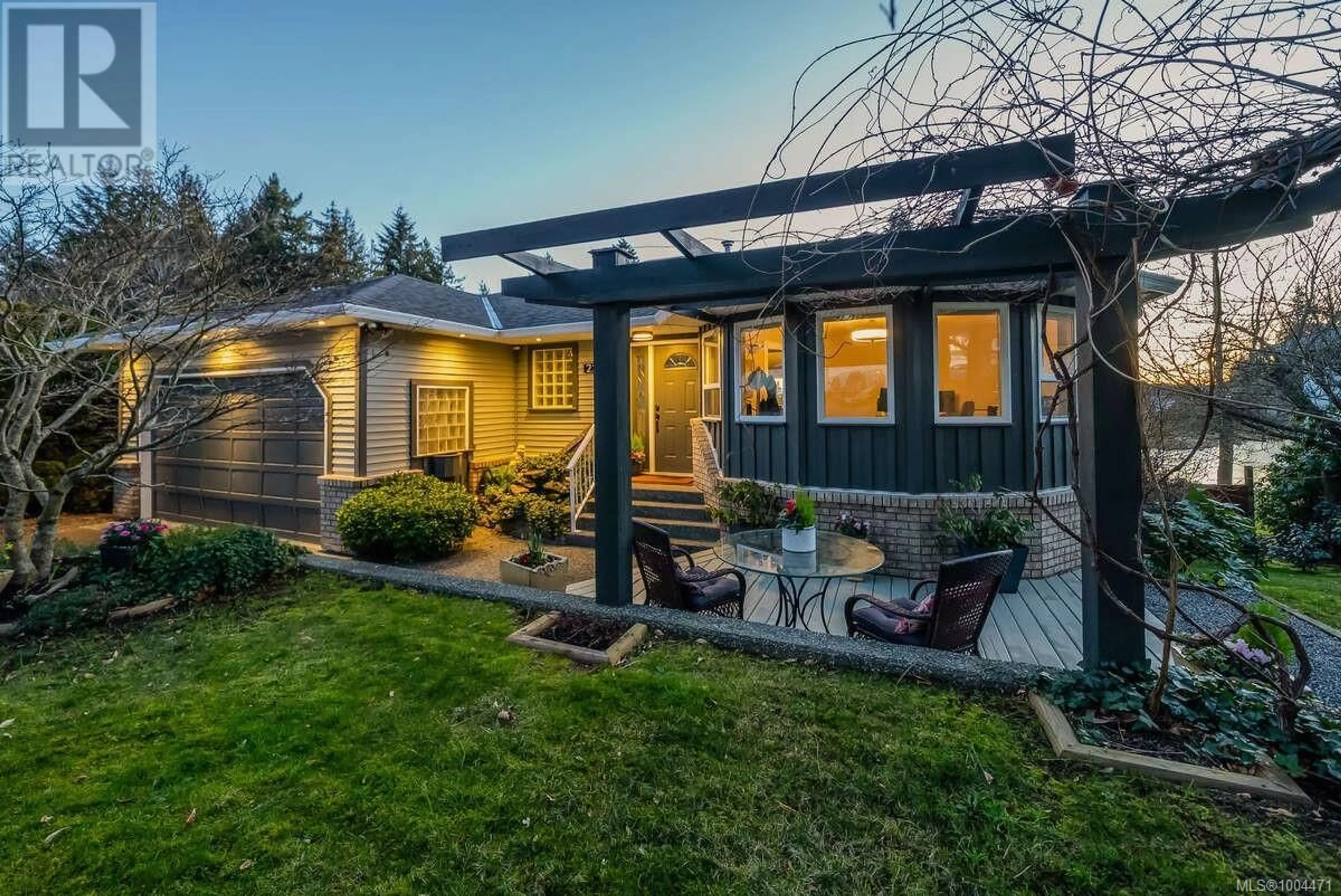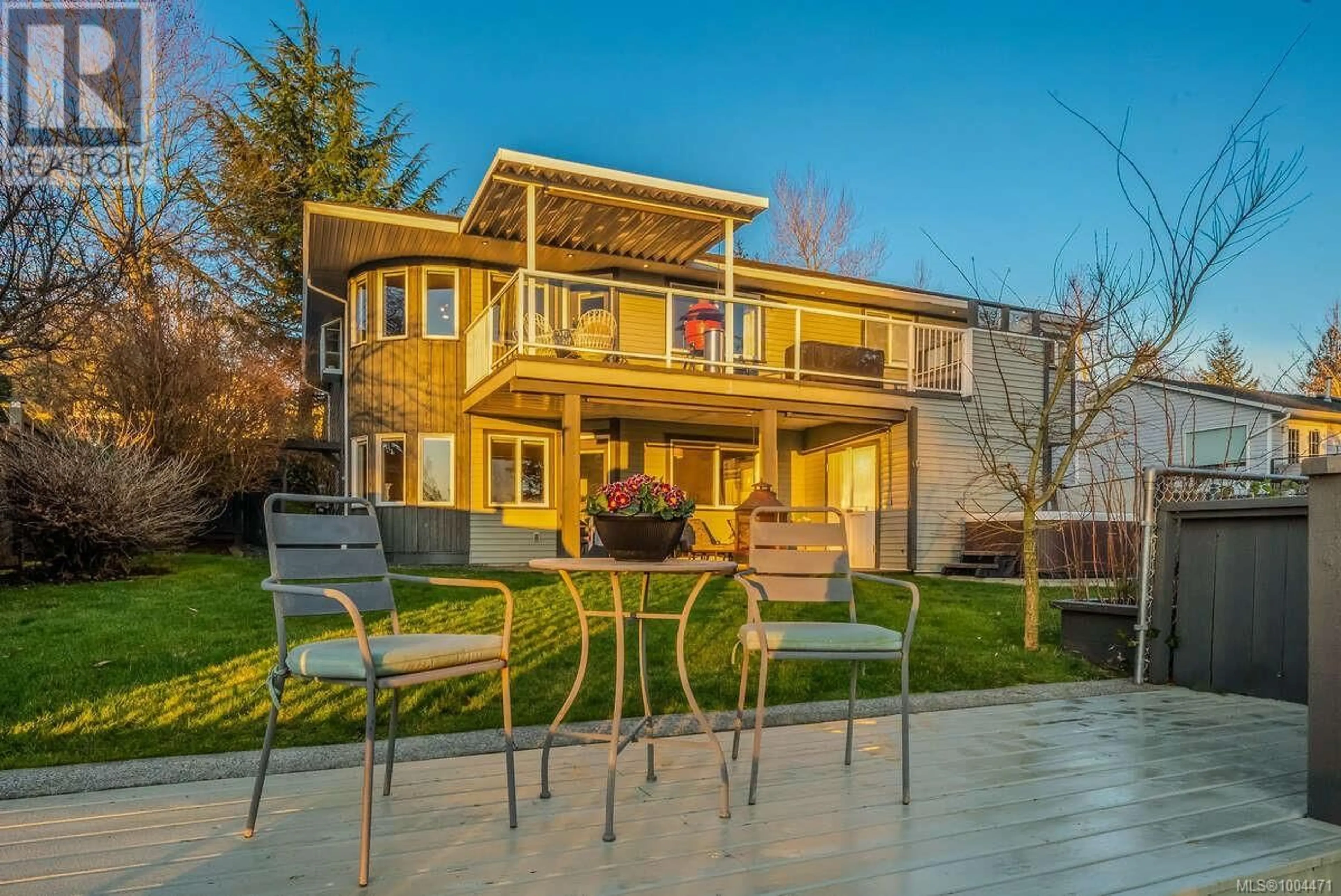2248 DOCKSIDE WAY, Nanaimo, British Columbia V9R6T8
Contact us about this property
Highlights
Estimated valueThis is the price Wahi expects this property to sell for.
The calculation is powered by our Instant Home Value Estimate, which uses current market and property price trends to estimate your home’s value with a 90% accuracy rate.Not available
Price/Sqft$343/sqft
Monthly cost
Open Calculator
Description
For more information, please click Brochure button. This bright 3117 sq ft luxury waterfront home is a nature lover’s dream! Paddle from your private dock on the tranquil non-motorized lake. Exquisite lake views indoors and out! This level entry home with walkout basement leads to the spacious yard where you can also enjoy a hot tub with a fire as you unwind with the picturesque backdrop of the lake. Gardeners will love the raised garden beds in the fully fenced backyard with outdoor shed. Grapes, plums, blackberries, and raspberries flourish. Unwind to the relaxing sounds of the pond from the front deck which enjoys the afternoon sun. Sip your morning coffee and listen to the symphony of birds on the partially covered upper deck, fully covered lower patio or the dock deck – all with spectacular views of the lake. This 4 bedroom, 2.5 bath home boasts unique architecture with curved walls that set this home apart. An open concept living room, eating area and kitchen overlook the lake with lots of natural light and breathtaking views. The home chef will adore the updated kitchen with newly replaced high-end appliances, island cooktop, double wall oven, deluxe fridge and garburator. The quiet Master bedroom has a walk-in closet and 3 pc ensuite with lake views. The den/dining room enjoys the afternoon sun. Downstairs includes a wet bar, pre-wired sound insulated theater room, 2 bedrooms, 4 pc bath, spacious laundry room with gas dryer; and storage room with gas furnace & new hot water tank. Gas fireplaces up and down. Custom window coverings. Central vac. New garage door opener comes with the 1.5 car garage. 2 yr warranty on roof de-mossing. Extensive updates and upgrades with modern finishes, inside and out. Near the end of a non-thorough road beside Cathers Lake Park, steps away from the Nanaimo Christian School; minutes from downtown Nanaimo; Westwood Lake; the NIC, NAC, NDSS and VIU. Easy access to the highway, ferries, airport and all Nanaimo has to offer! (id:39198)
Property Details
Interior
Features
Lower level Floor
Bathroom
8'11 x 4'8Storage
8'1 x 8'11Storage
8'4 x 8'6Laundry room
9'0 x 9'3Exterior
Parking
Garage spaces -
Garage type -
Total parking spaces 5
Property History
 50
50




