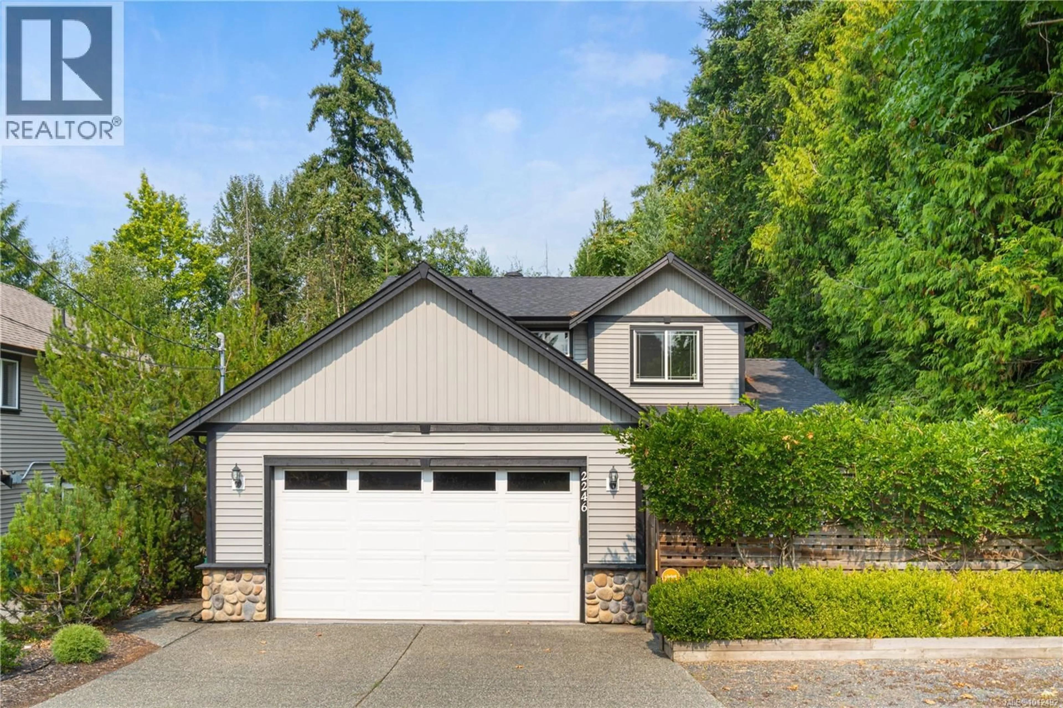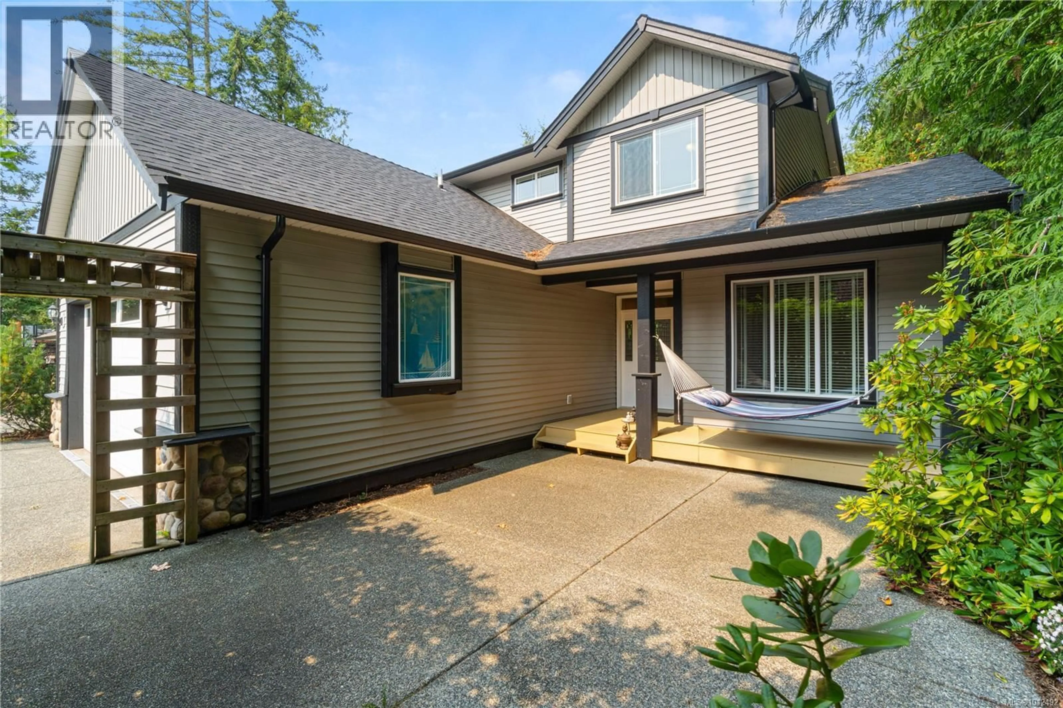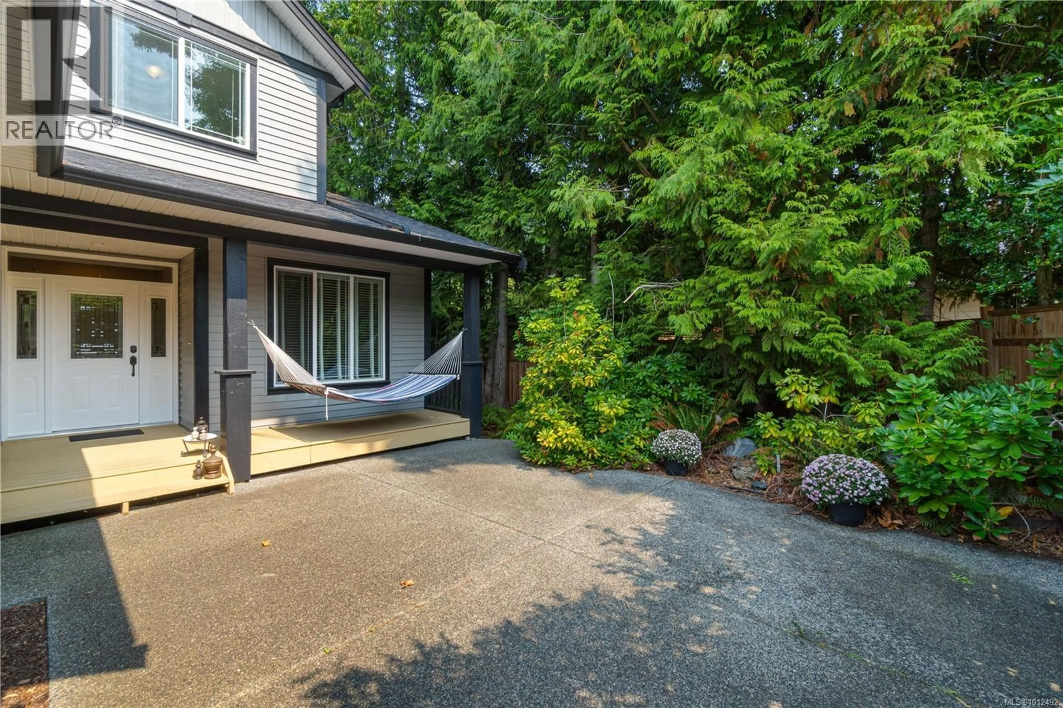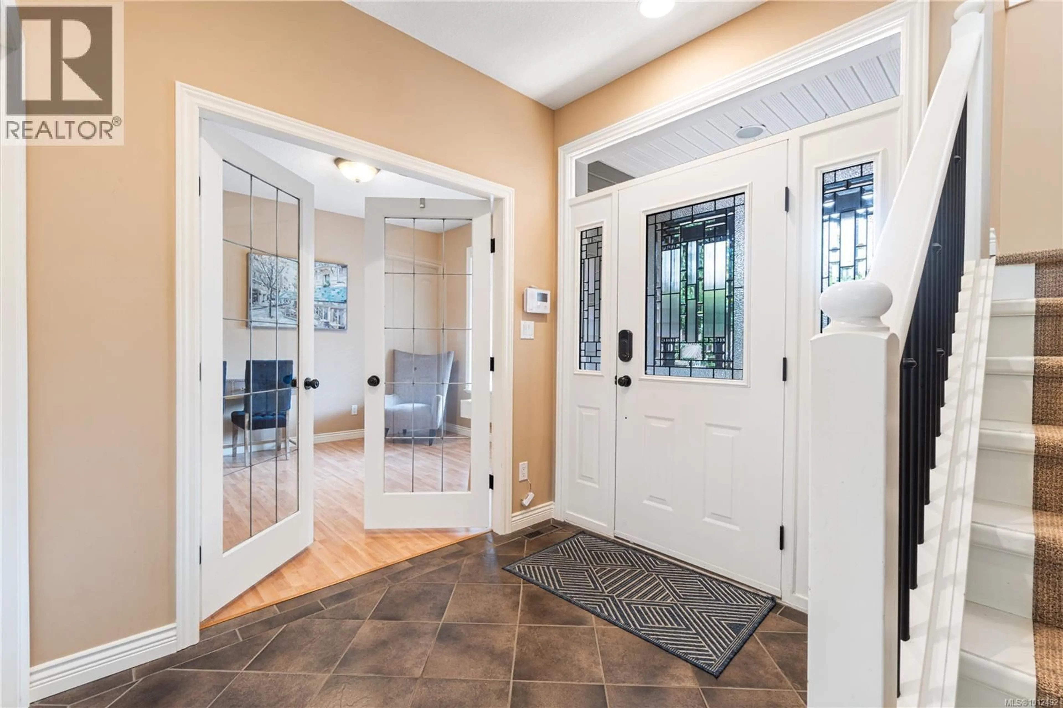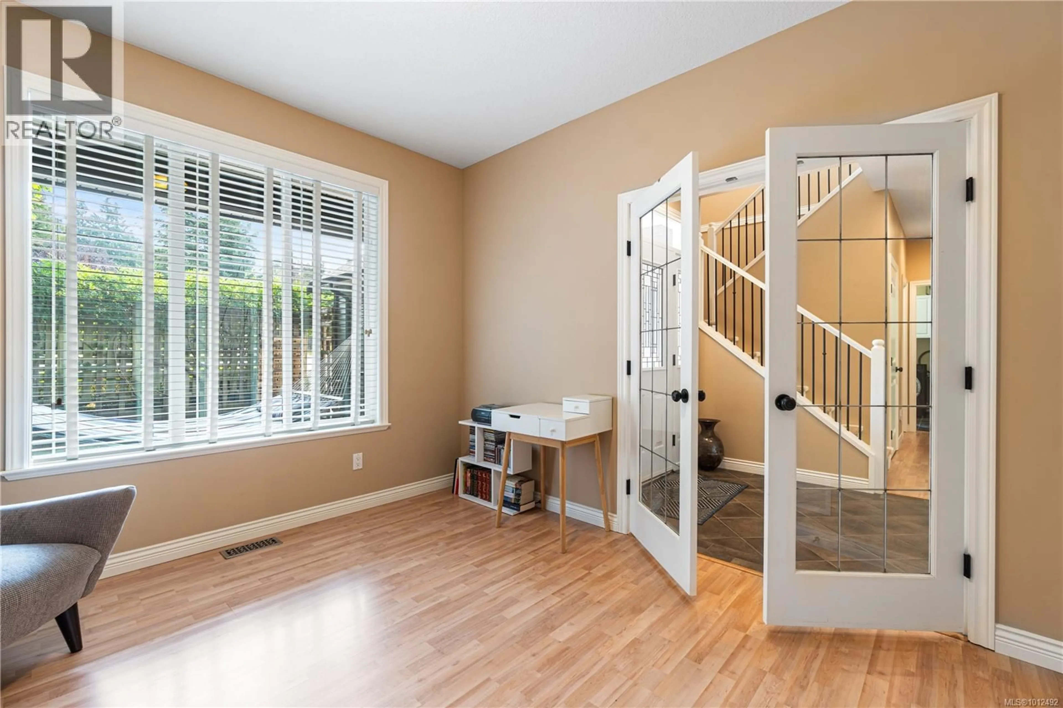2246 NEIL DRIVE, Nanaimo, British Columbia V9R6T4
Contact us about this property
Highlights
Estimated valueThis is the price Wahi expects this property to sell for.
The calculation is powered by our Instant Home Value Estimate, which uses current market and property price trends to estimate your home’s value with a 90% accuracy rate.Not available
Price/Sqft$375/sqft
Monthly cost
Open Calculator
Description
Immaculate & move-in ready, Welcome to 2246 Neil Drive! This beautifully maintained 2-storey home showcases pride of ownership and a thoughtful design. It blends seamlessly with its natural surroundings in the sought after Westwood Lake area. Step inside to a welcoming den/home office with double French doors and a large window overlooking the private courtyard. The main level features a bright open-concept layout. It’s gorgeous kitchen boasts abundant cabinetry, tiled backsplash, generous counter space and a pantry. The living room is highlighted by crown moulding, a cozy fireplace and expansive windows framing views of the beautifully treed backyard. A well-planned laundry room with built-in cabinets, counter space, and sink adds extra convenience. Upstairs, the spacious primary suite offers a walk-in closet and a 5-piece ensuite. Two additional bedrooms and a full bathroom complete the upper level. Outdoors, enjoy a landscaped, private backyard that features a tiered deck for entertaining, a garden shed for storage, and RV parking. This immaculate home is the perfect blend of comfort, style, and functionality in a serene setting. Located in a quiet, family-friendly neighbourhood just minutes from Westwood Lake’s trails, schools, and amenities. This home combines modern comfort with an unbeatable lifestyle. (id:39198)
Property Details
Interior
Features
Second level Floor
Bedroom
10'6 x 11'0Bathroom
Bedroom
10'1 x 11'10Ensuite
Exterior
Parking
Garage spaces -
Garage type -
Total parking spaces 4
Property History
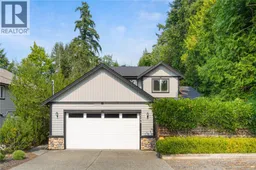 39
39
