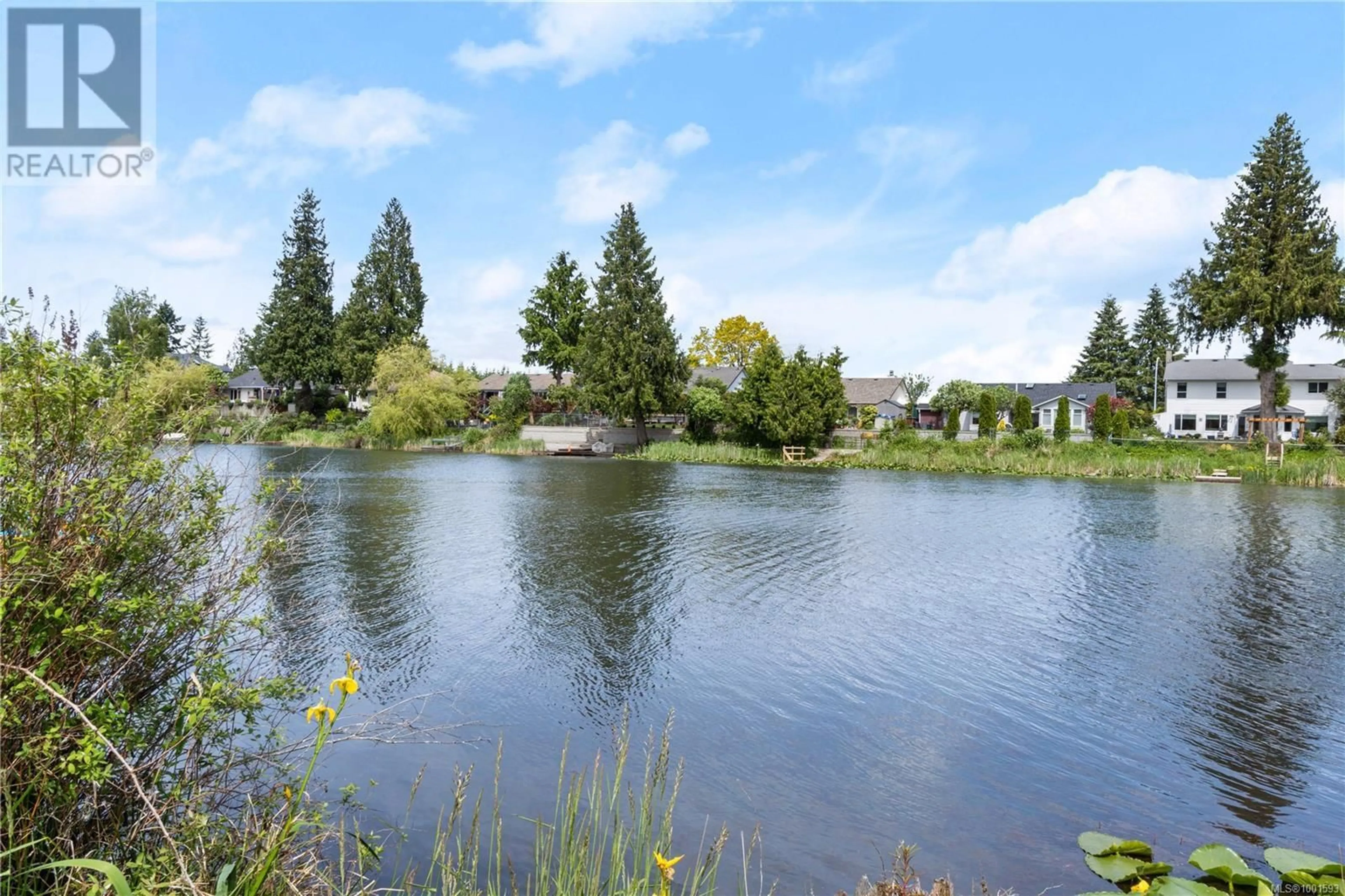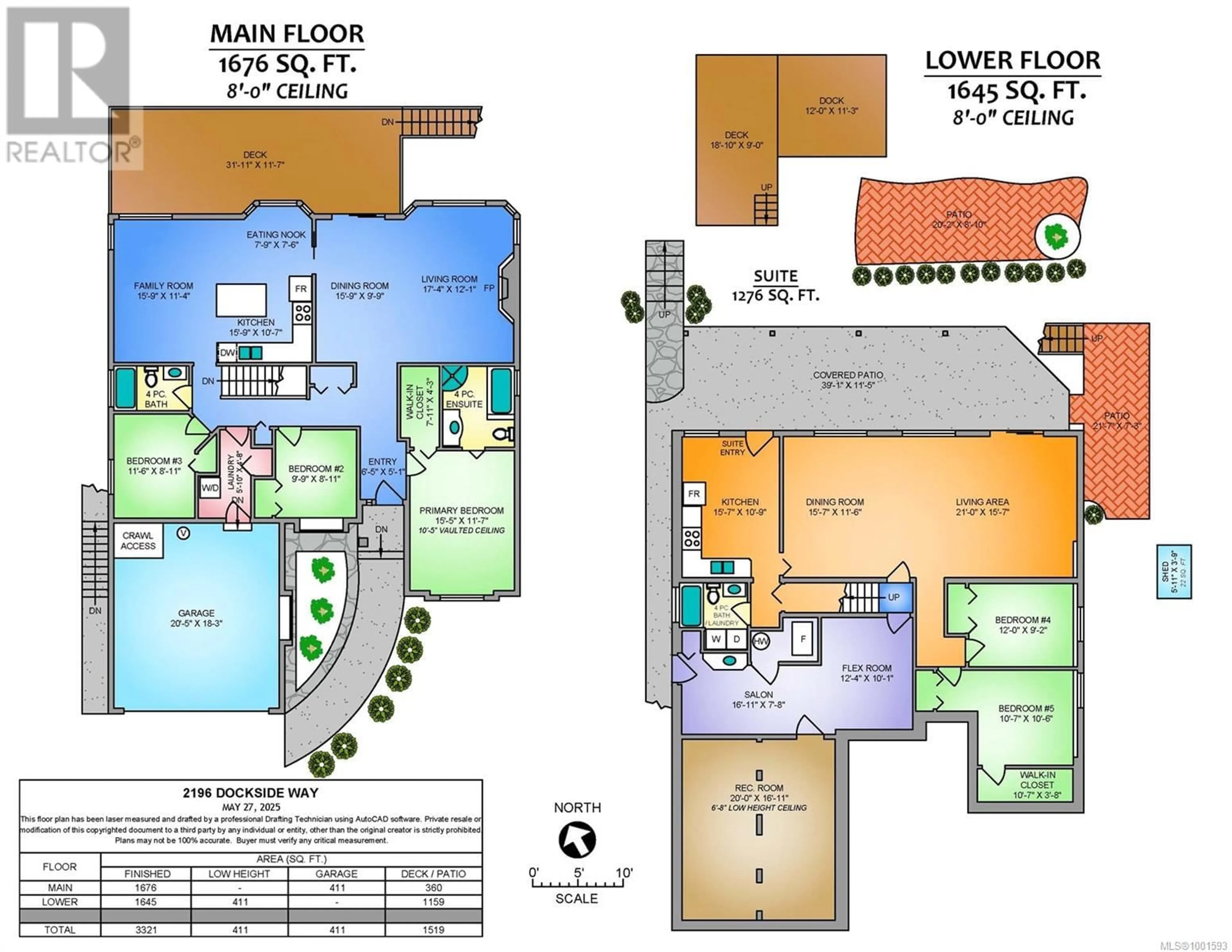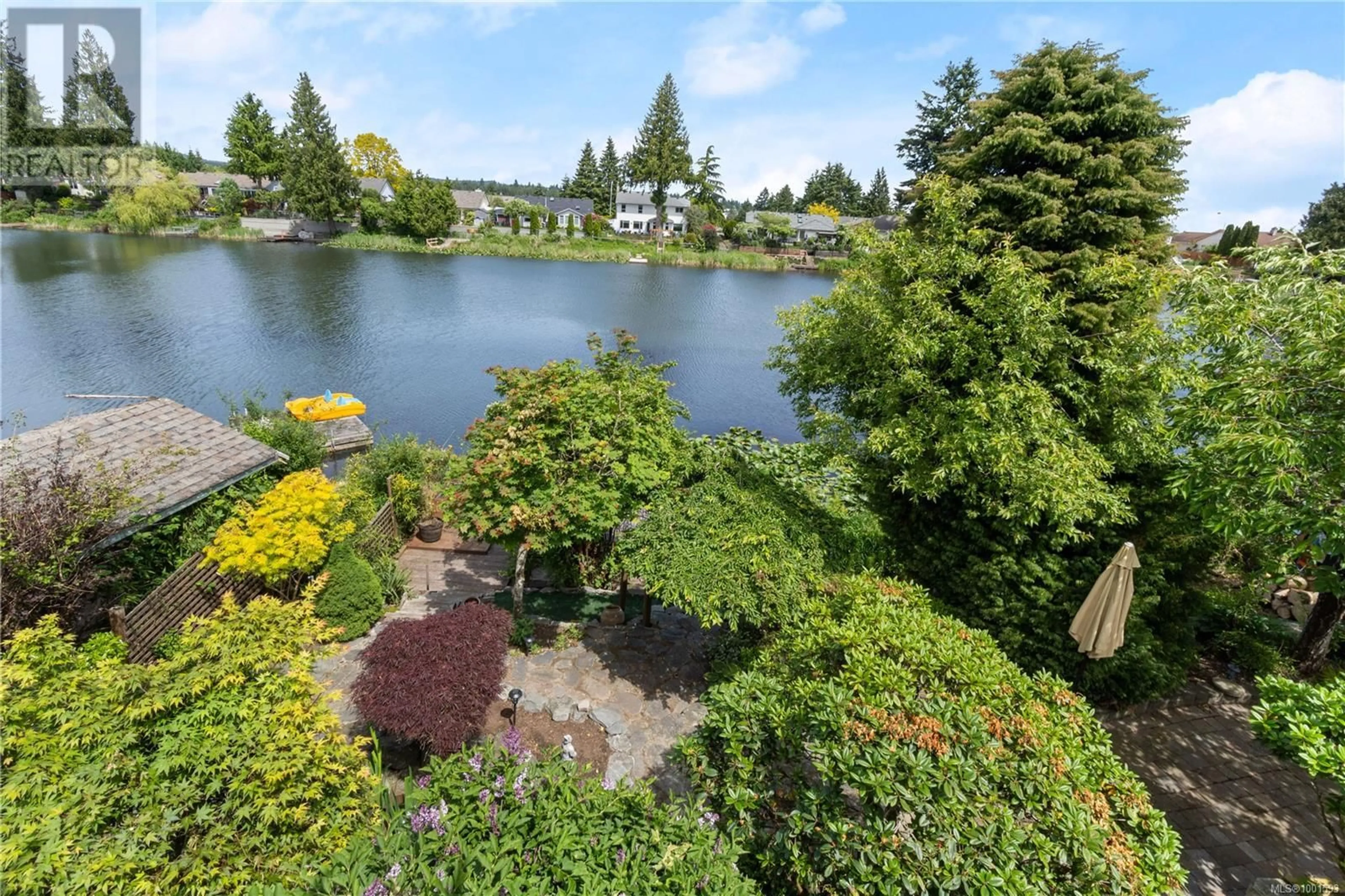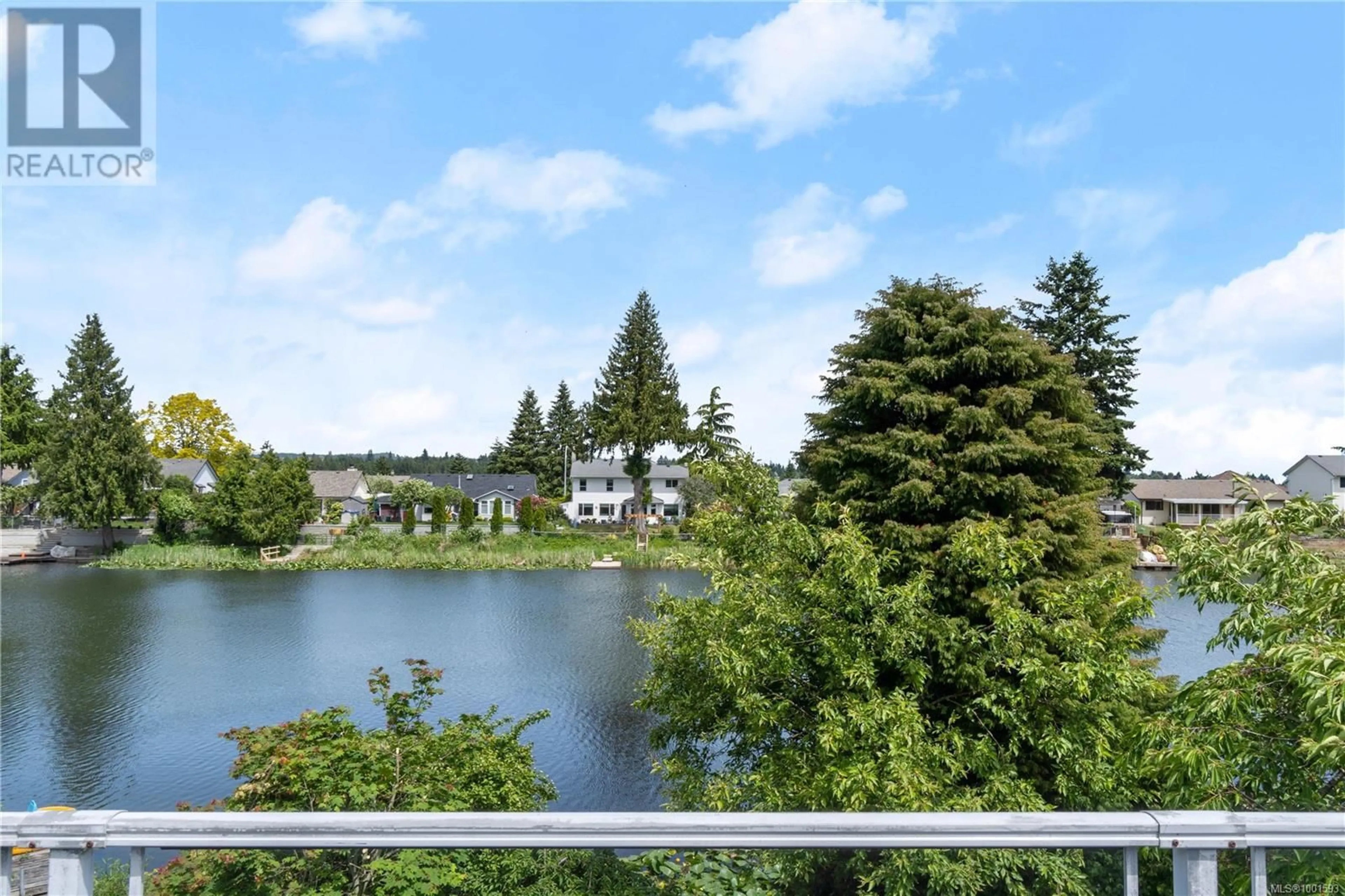2196 DOCKSIDE WAY, Nanaimo, British Columbia V9R6T7
Contact us about this property
Highlights
Estimated ValueThis is the price Wahi expects this property to sell for.
The calculation is powered by our Instant Home Value Estimate, which uses current market and property price trends to estimate your home’s value with a 90% accuracy rate.Not available
Price/Sqft$293/sqft
Est. Mortgage$4,187/mo
Tax Amount ()$6,202/yr
Days On Market2 days
Description
Welcome to 2196 Dockside way can you imagine entertaining your family and friends from this incredible Cathers lake lakefront property the incredible landscaping of the back yard with stunning views from main and lower level, huge deck and patios for your relaxation. The home is 3321 square feet with 5 bedrooms 3 bathrooms, the main level offers a large living room / dining room with gas fire place with access to the large deck, the kitchen is well appointed and open to the family room also with access to the deck, the primary bedroom has a nice ensuite and walk-in closet there are two more bedrooms a 4 piece bathroom& laundry on this floor, downstairs you will find a large living room dining room open to the stunning back yard, this floor offers 2 bedrooms one with a walking closet, there is bathroom with laundry, a room that was a hair salon at one point a rec room with lower height ceiling, kitchen, access to the covered patio, this location is very special close to city pool & arena, Westwood lake, Vancouver Island University close to shopping, pubs to name a few, and priced to sell (id:39198)
Property Details
Interior
Features
Lower level Floor
Patio
7'3 x 21'7Patio
11'5 x 39'1Bedroom
9'2 x 12'0Bedroom
10'6 x 10'7Exterior
Parking
Garage spaces -
Garage type -
Total parking spaces 4
Property History
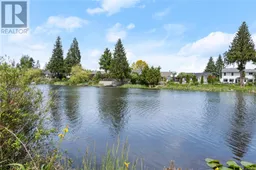 90
90
