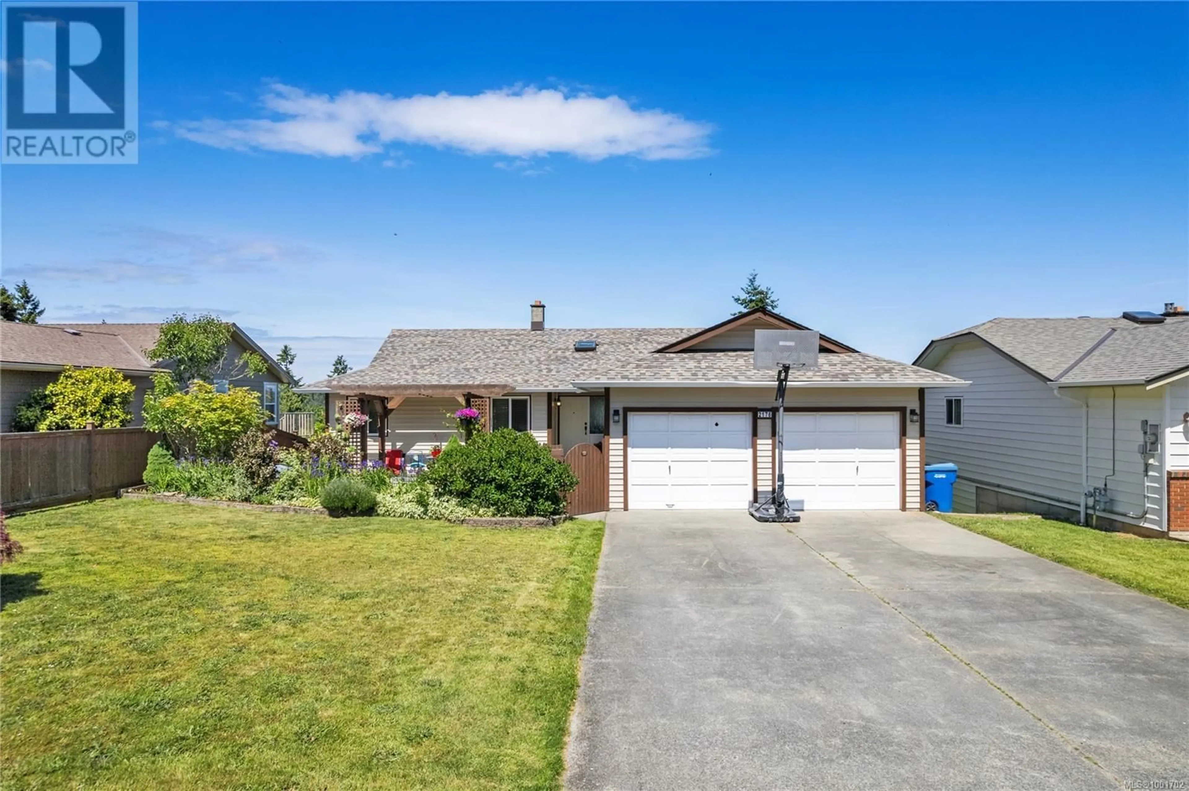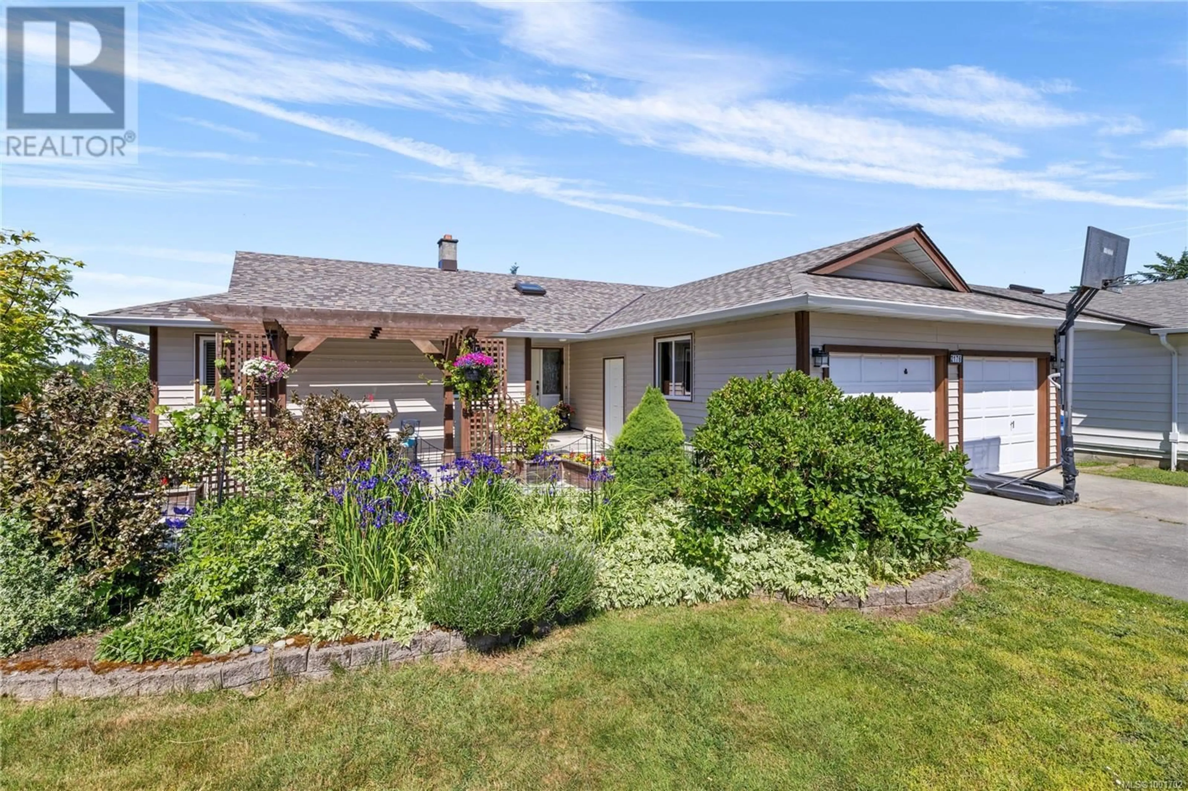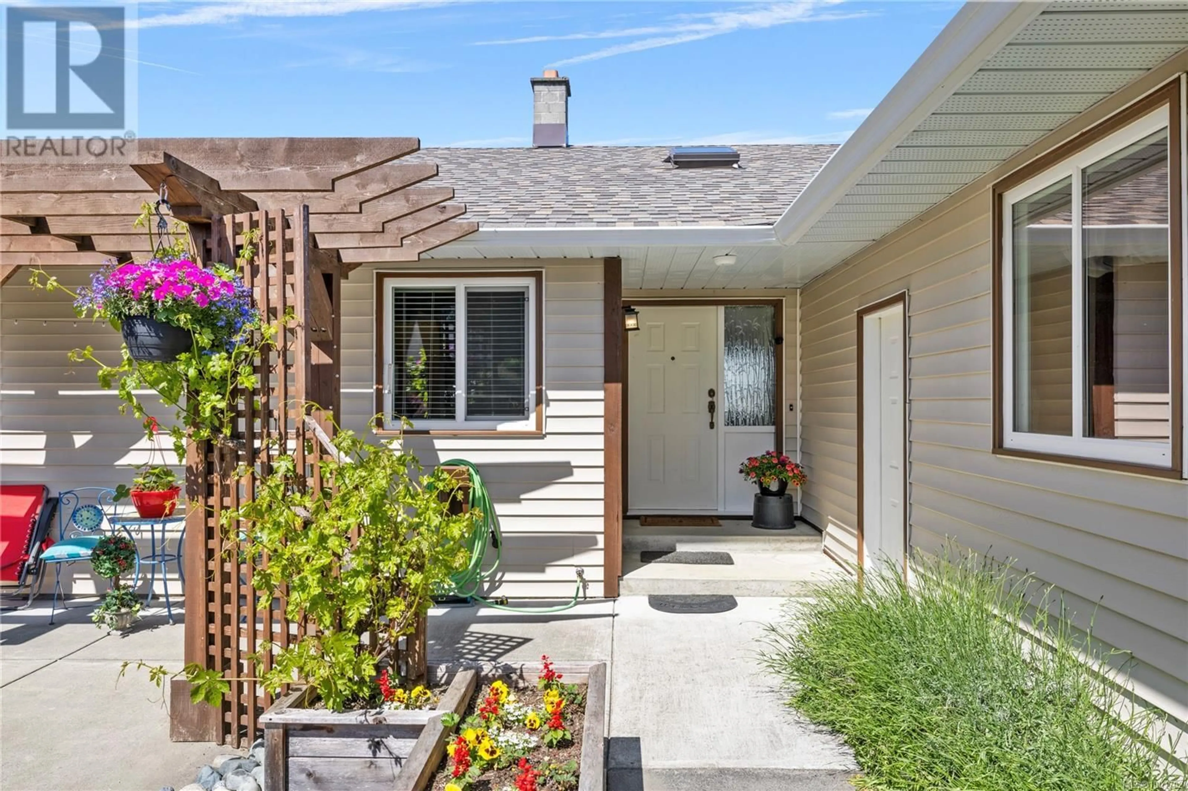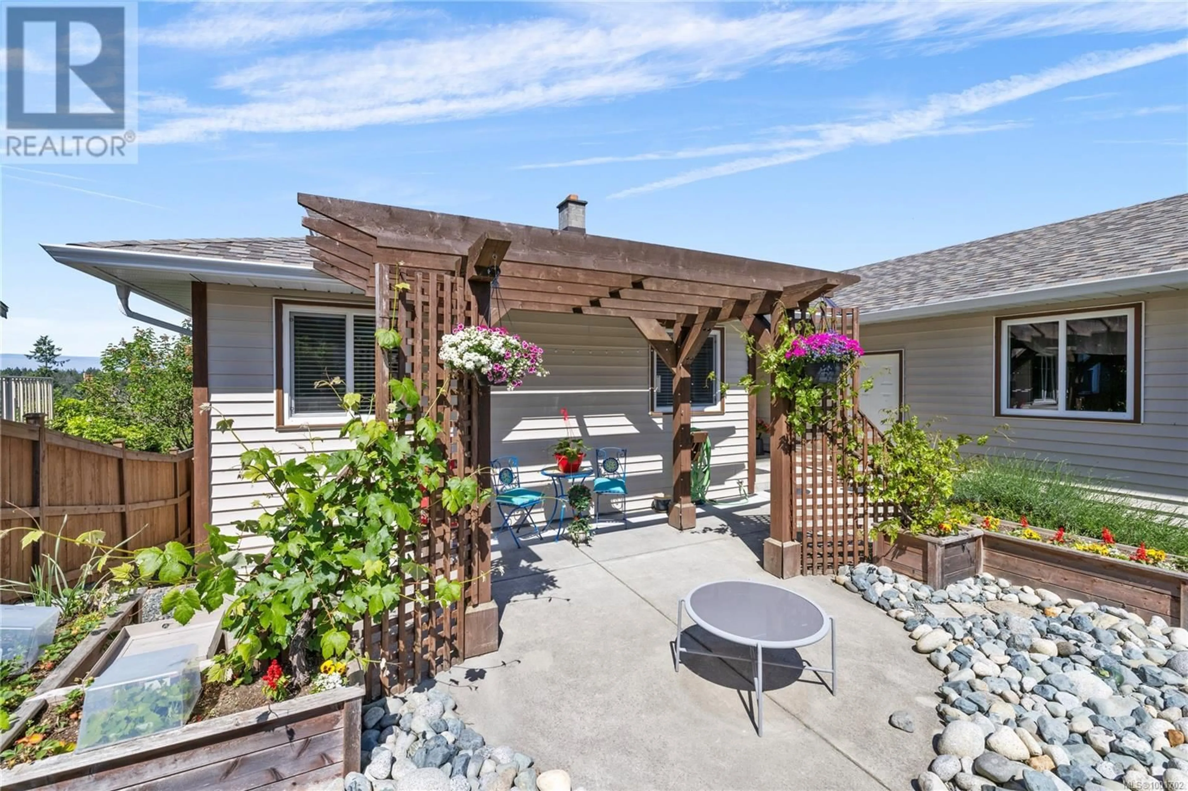2176 MICHIGAN WAY, Nanaimo, British Columbia V9R6S1
Contact us about this property
Highlights
Estimated ValueThis is the price Wahi expects this property to sell for.
The calculation is powered by our Instant Home Value Estimate, which uses current market and property price trends to estimate your home’s value with a 90% accuracy rate.Not available
Price/Sqft$322/sqft
Est. Mortgage$3,822/mo
Tax Amount ()$5,673/yr
Days On Market1 day
Description
Tucked at the end of a quiet South Jingle Pot neighbourhood and just around the corner from Cathers Lake, this fully fenced property offers the perfect blend of a peaceful rural atmosphere & city convenience. The level-entry main floor features 3 bedrooms & 2 full bathrooms, including a private 3pc ensuite in the spacious primary suite. The living & dining areas are flooded w/ natural light & the bright kitchen offers a generous amount of counter space, storage & a cozy breakfast nook. Step out onto the large back deck & take in the wide-open views—an ideal setting for relaxing or entertaining. The oversized mudroom leads directly to the double garage, making daily life easy & efficient. Downstairs, a 1 bedroom + den in law suite with separate access provides excellent flexibility for extended family, guests or a mortgage helper. Recent upgrades include a new roof & a new heat pump. This home offers space, comfort & connection to nature right in the city in proximity to Westwood Lake, VIU, schools, & the Parkway. (id:39198)
Property Details
Interior
Features
Additional Accommodation Floor
Other
5'0 x 12'9Bathroom
6'7 x 6'4Bedroom
9'9 x 24'3Bedroom
8'2 x 10'6Exterior
Parking
Garage spaces -
Garage type -
Total parking spaces 6
Property History
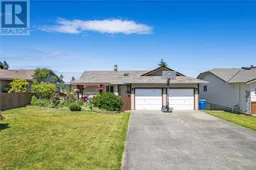 57
57
