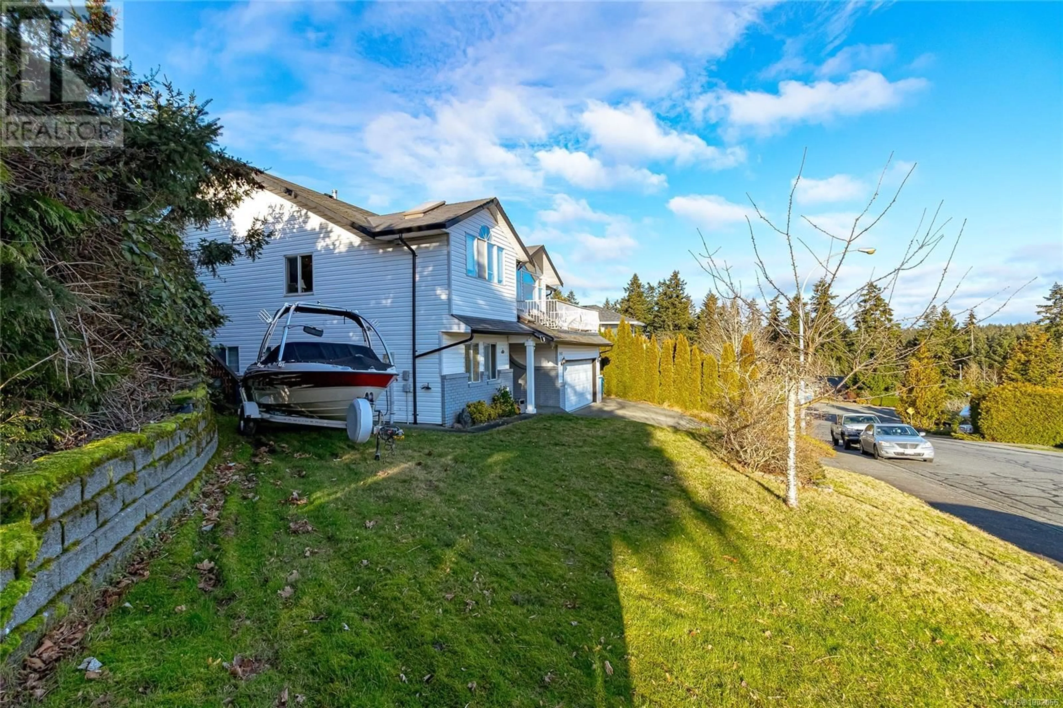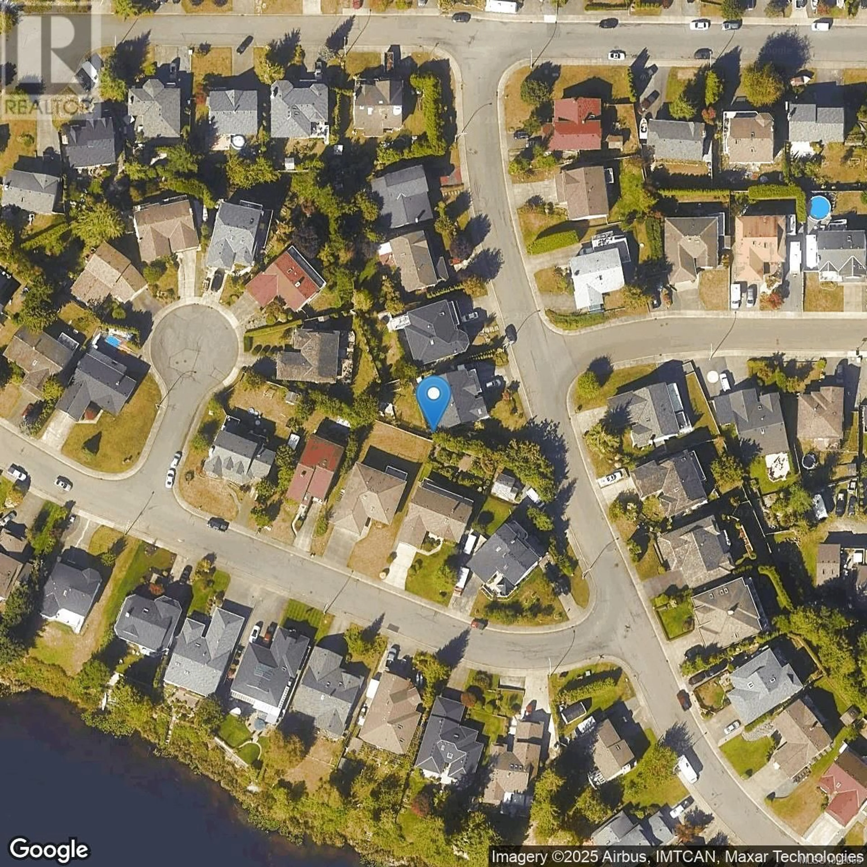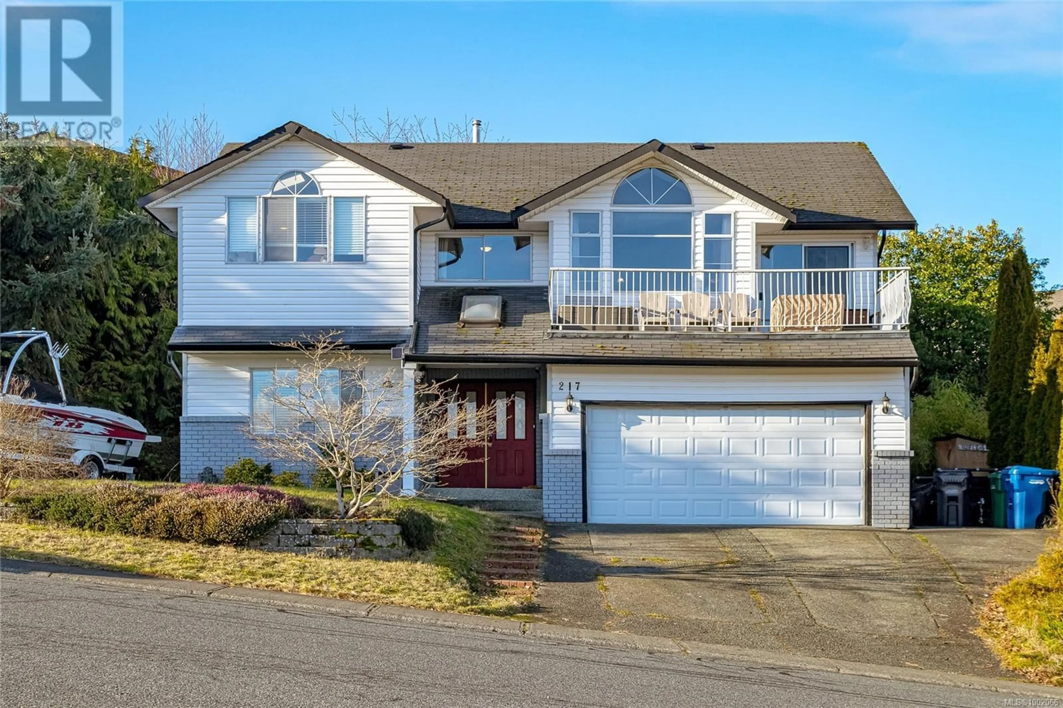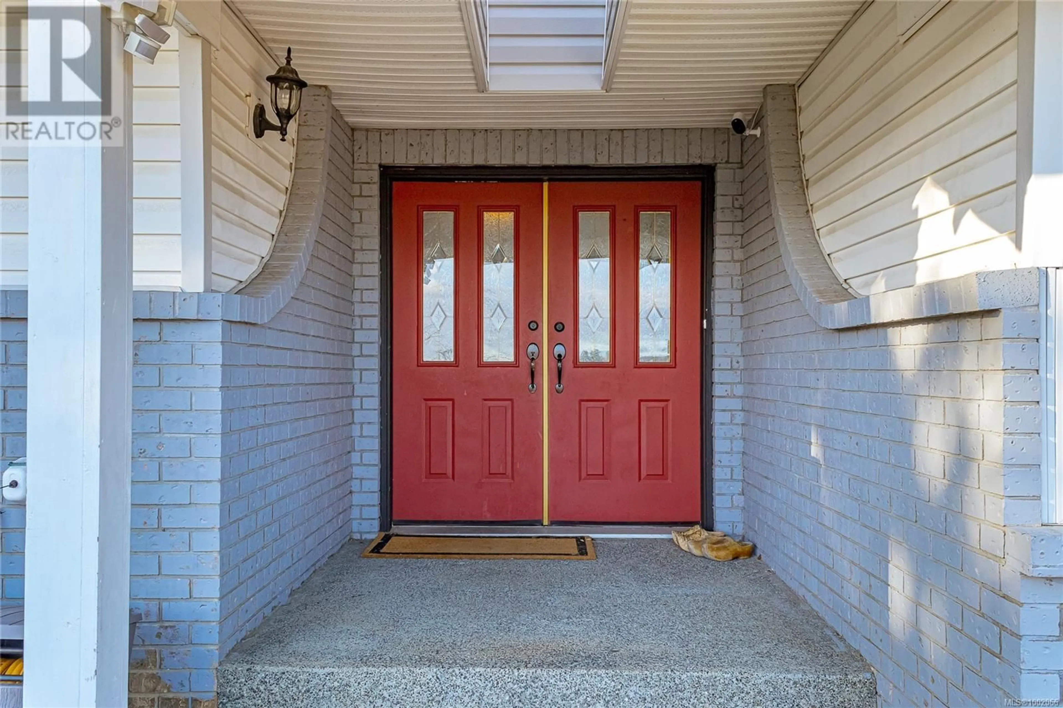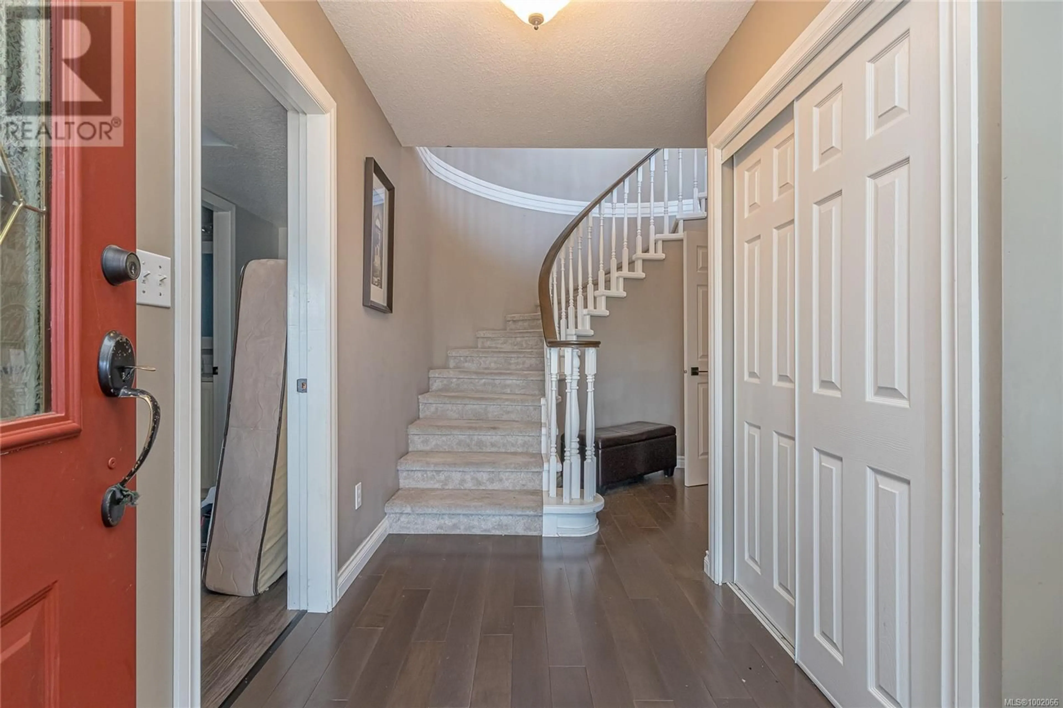217 TAHOE AVENUE, Nanaimo, British Columbia V9R6S2
Contact us about this property
Highlights
Estimated valueThis is the price Wahi expects this property to sell for.
The calculation is powered by our Instant Home Value Estimate, which uses current market and property price trends to estimate your home’s value with a 90% accuracy rate.Not available
Price/Sqft$251/sqft
Monthly cost
Open Calculator
Description
This impressive 3,100 sqft family home offers an exceptional blend of space, functionality, and modern elegance, making it ideal for multi-generational families or those seeking a mortgage helper. Nestled near Westwood Lake Park, this home features 5 bedrooms + 1 den and 4 bathrooms, with a fully legal 1-bedroom + den suite and an additional in-law suite downstairs. The open-concept main floor flows effortlessly from the gourmet kitchen—featuring granite counters, a gas range, and a sunlit breakfast nook—into the great room and formal dining area, all enhanced by hardwood floors, vaulted ceilings, and a cozy gas fireplace. Step outside to enjoy the front patio facing to the valley or a covered back deck, ideal for relaxing or entertaining. The lower level features a legal one-bedroom plus a den suite with private entry and laundry, generating rental income as mortgage helper, while an additional bedroom, bath and living room near the entry offer flexible in-law or teen suite. A short driving or walking distance to Nanaimo Christian School — a key factor for families who value education. Walking distance to Cathers Lake Beach and Westwood lake— ideal for families who enjoy outdoor activities and an active lifestyle. Also it’s next to the Nanaimo Ice Centre and Aquatic Centre — perfect for families who enjoy ice sports and water activities. (id:39198)
Property Details
Interior
Features
Lower level Floor
Laundry room
Bathroom
Den
8'7 x 9'7Bedroom
11'3 x 10Exterior
Parking
Garage spaces -
Garage type -
Total parking spaces 4
Property History
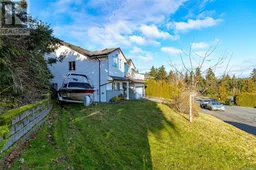 53
53
